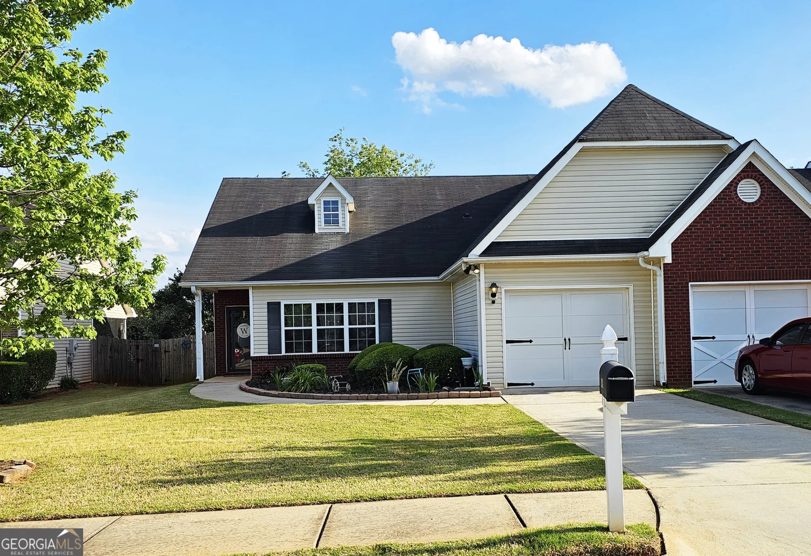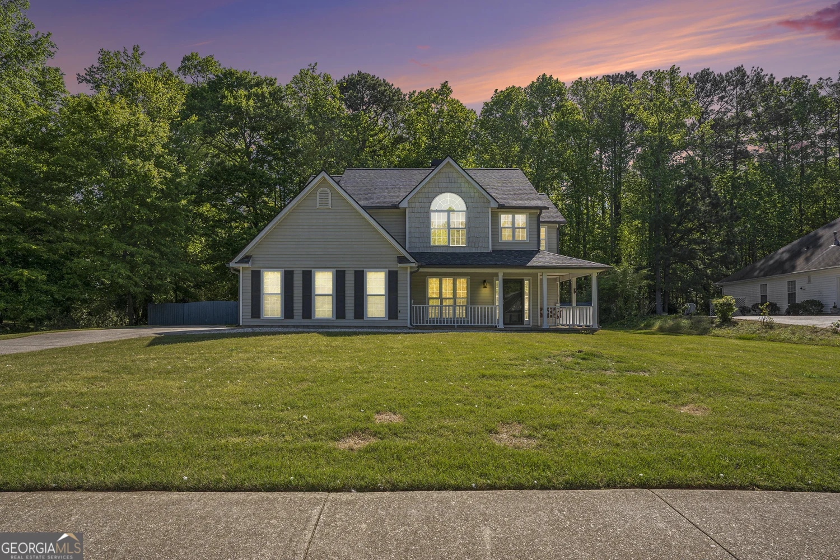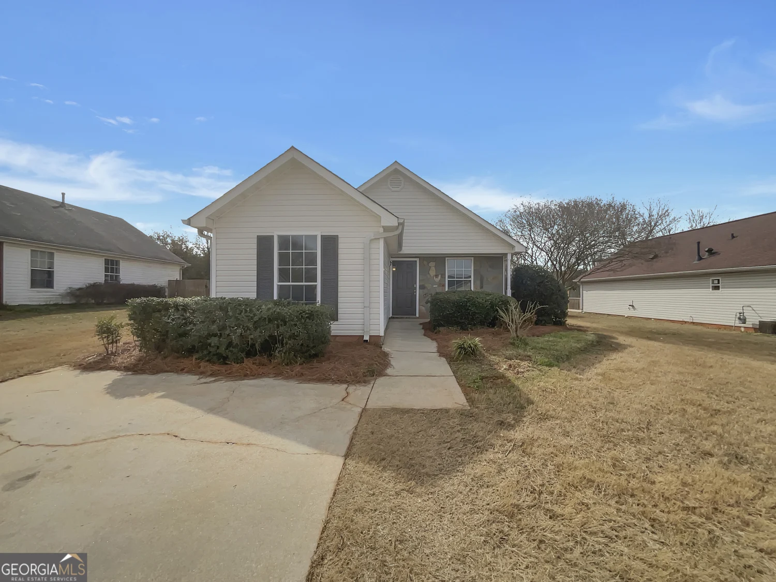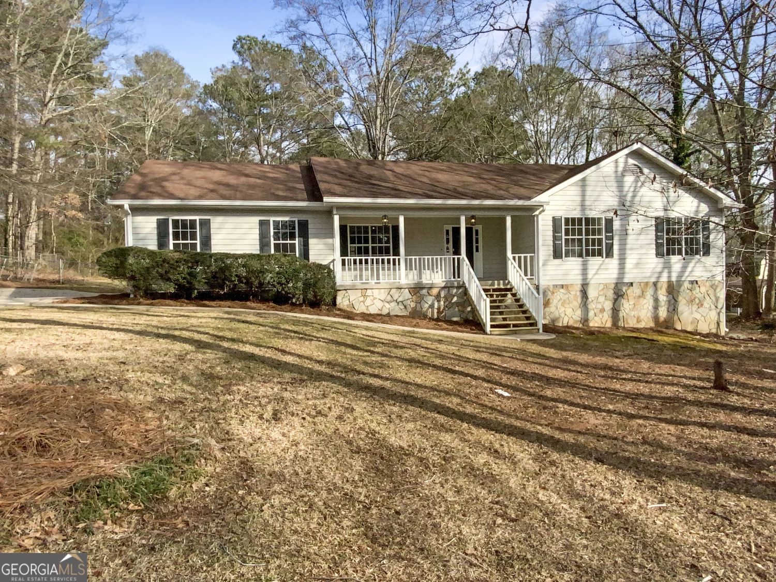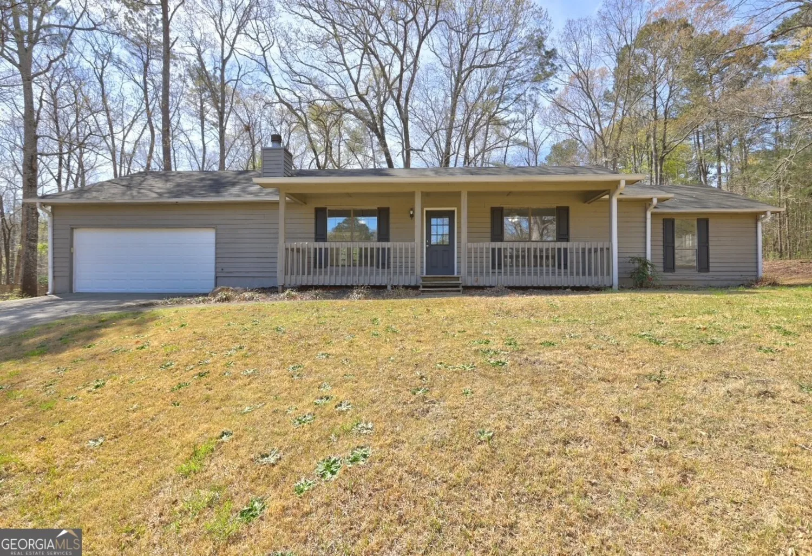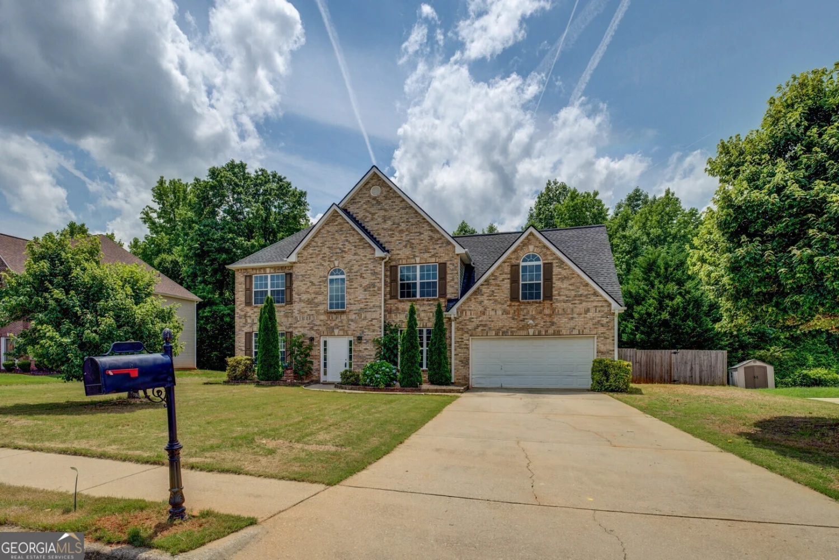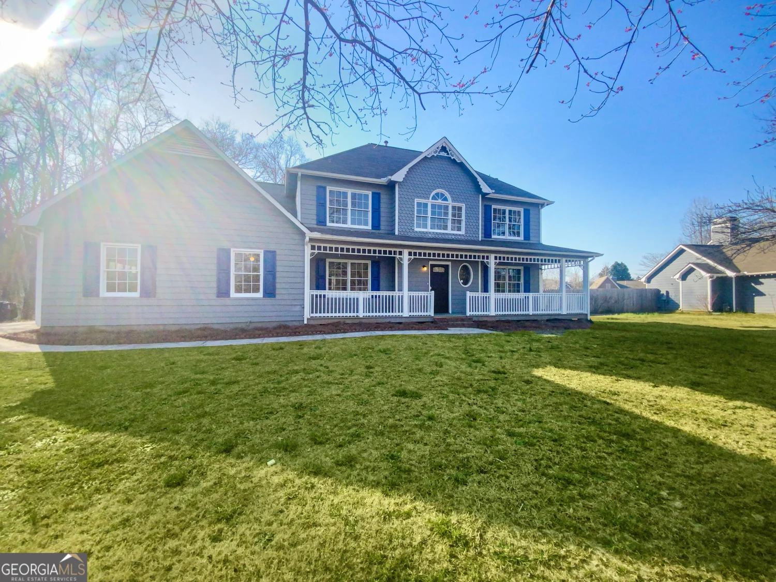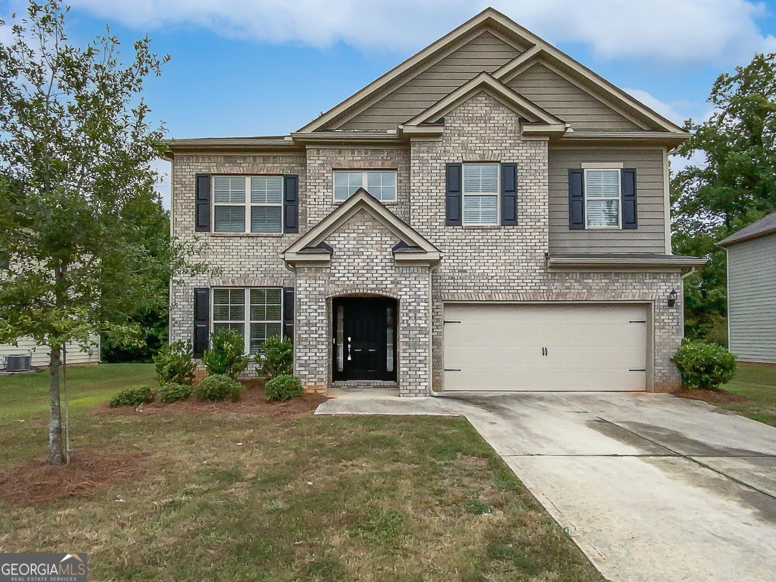145 dunwick laneMcdonough, GA 30253
145 dunwick laneMcdonough, GA 30253
Description
Welcome to your dream home, where every detail has been thoughtfully chosen. The living room boasts a cozy fireplace, perfect for chilly evenings. A neutral color paint scheme flows seamlessly throughout the home, complemented by new flooring. The fresh interior and exterior paint give the home a clean and modern feel. The deck is ready for your outdoor gatherings, offering a perfect spot to relax and enjoy the view. This property is a beautiful canvas ready for your personal touch. Don't miss out on this captivating home - it won't last long.
Property Details for 145 Dunwick Lane
- Subdivision ComplexDEN RIC WEST
- Architectural StyleOther
- Num Of Parking Spaces2
- Parking FeaturesGarage, Attached
- Property AttachedNo
LISTING UPDATED:
- StatusPending
- MLS #10381069
- Days on Site203
- Taxes$4,502.05 / year
- MLS TypeResidential
- Year Built1990
- Lot Size0.92 Acres
- CountryHenry
LISTING UPDATED:
- StatusPending
- MLS #10381069
- Days on Site203
- Taxes$4,502.05 / year
- MLS TypeResidential
- Year Built1990
- Lot Size0.92 Acres
- CountryHenry
Building Information for 145 Dunwick Lane
- StoriesOne
- Year Built1990
- Lot Size0.9200 Acres
Payment Calculator
Term
Interest
Home Price
Down Payment
The Payment Calculator is for illustrative purposes only. Read More
Property Information for 145 Dunwick Lane
Summary
Location and General Information
- Community Features: None
- Directions: Head northwest on Oakland Rd toward Stone Rd Turn left onto Stone Rd Turn left onto Hwy 81 E Turn right onto Dunwick Ln Destination will be on the left
- Coordinates: 33.421601,-84.250466
School Information
- Elementary School: Mount Carmel
- Middle School: Hampton
- High School: Wade Hampton
Taxes and HOA Information
- Parcel Number: 037A02006000
- Tax Year: 2023
- Association Fee Includes: None
- Tax Lot: 30
Virtual Tour
Parking
- Open Parking: No
Interior and Exterior Features
Interior Features
- Cooling: Central Air
- Heating: Central
- Appliances: Microwave
- Basement: Finished
- Flooring: Vinyl
- Interior Features: Other
- Levels/Stories: One
- Foundation: Slab
- Main Bedrooms: 3
- Bathrooms Total Integer: 2
- Main Full Baths: 2
- Bathrooms Total Decimal: 2
Exterior Features
- Construction Materials: Aluminum Siding, Vinyl Siding, Other
- Roof Type: Other
- Laundry Features: Upper Level, In Hall, Laundry Closet
- Pool Private: No
Property
Utilities
- Sewer: Septic Tank
- Utilities: Water Available, Electricity Available
- Water Source: Public
Property and Assessments
- Home Warranty: Yes
- Property Condition: Resale
Green Features
Lot Information
- Above Grade Finished Area: 1440
- Lot Features: None
Multi Family
- Number of Units To Be Built: Square Feet
Rental
Rent Information
- Land Lease: Yes
- Occupant Types: Vacant
Public Records for 145 Dunwick Lane
Tax Record
- 2023$4,502.05 ($375.17 / month)
Home Facts
- Beds3
- Baths2
- Total Finished SqFt2,088 SqFt
- Above Grade Finished1,440 SqFt
- Below Grade Finished648 SqFt
- StoriesOne
- Lot Size0.9200 Acres
- StyleSingle Family Residence
- Year Built1990
- APN037A02006000
- CountyHenry
- Fireplaces1



