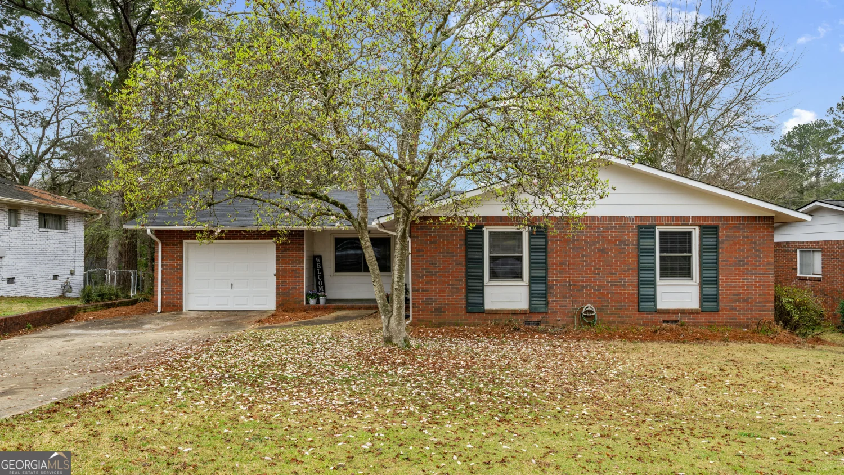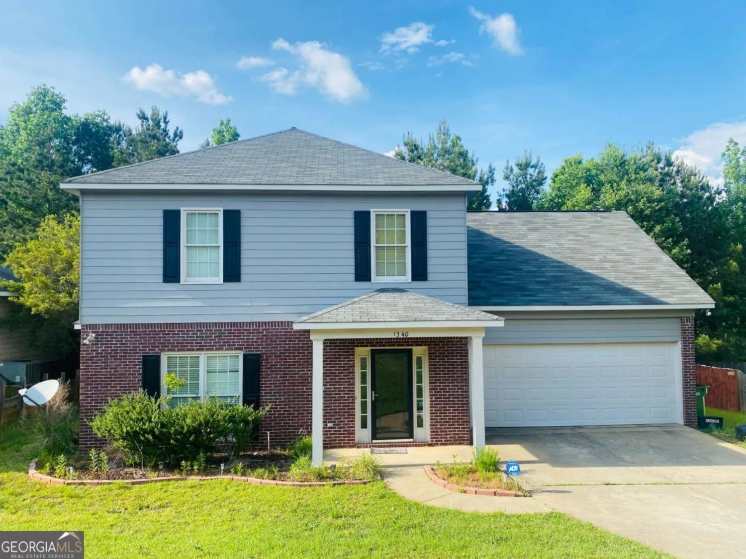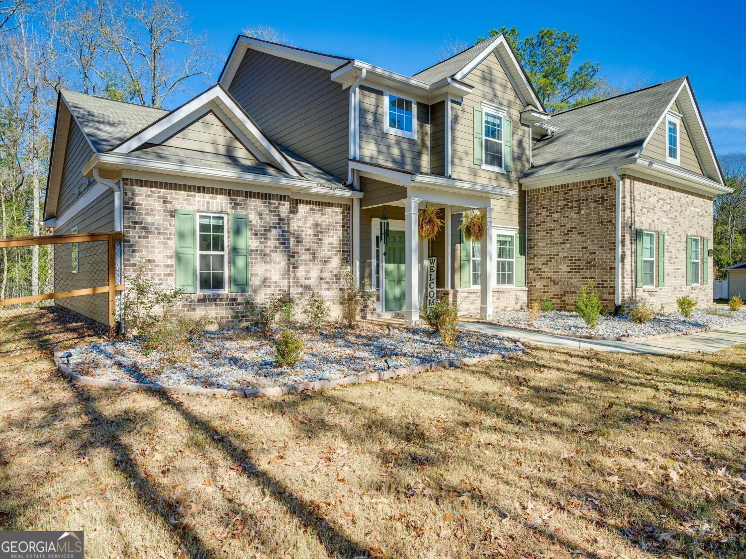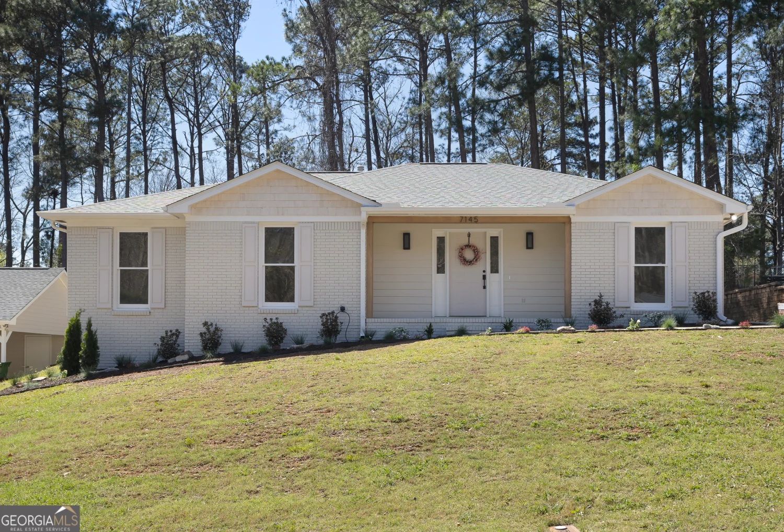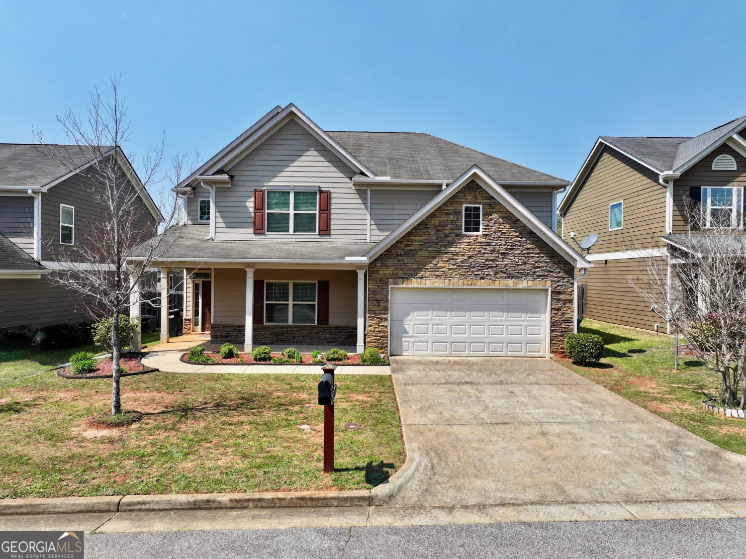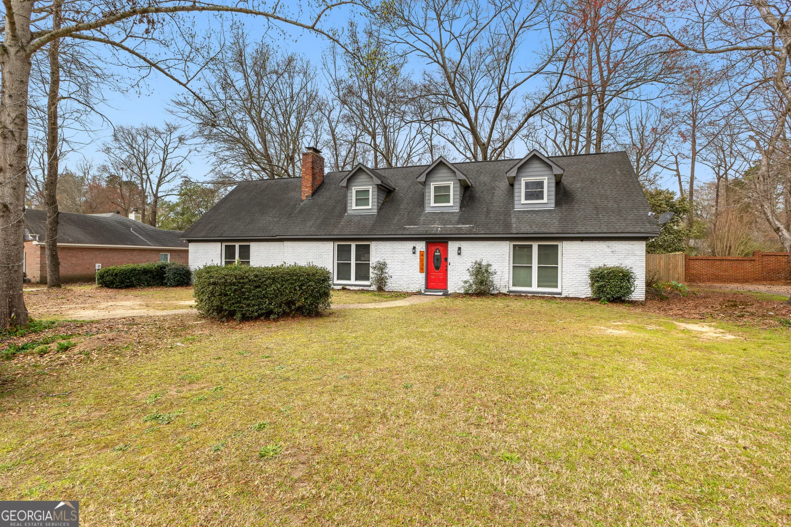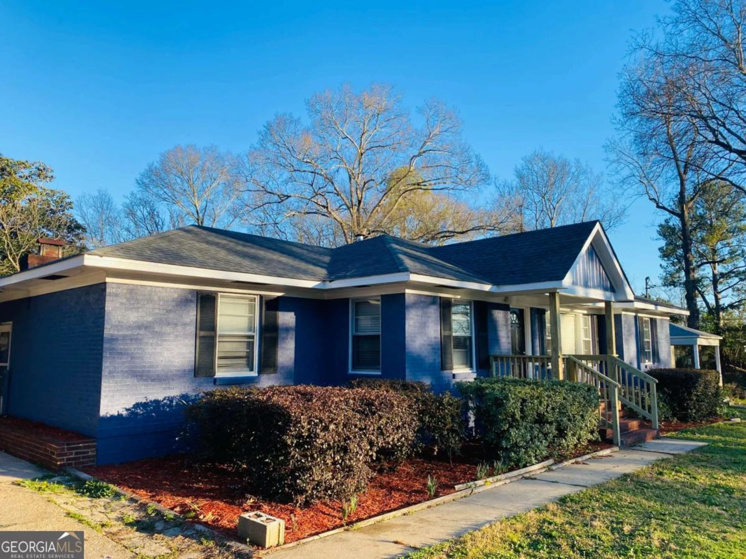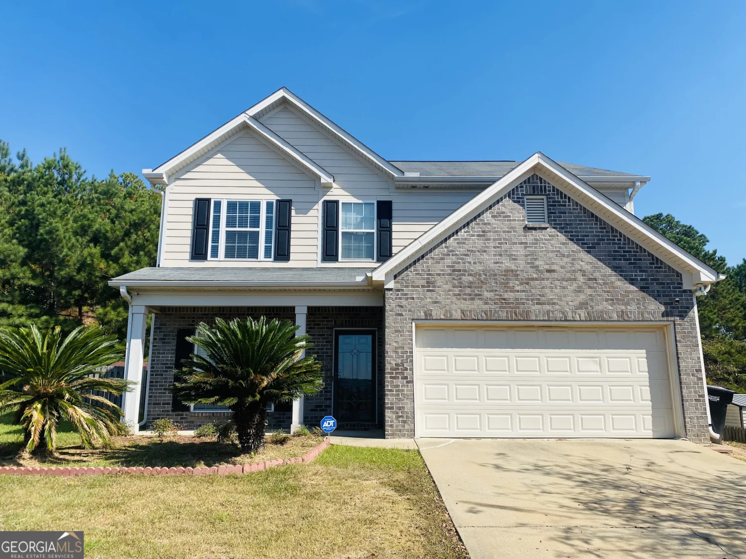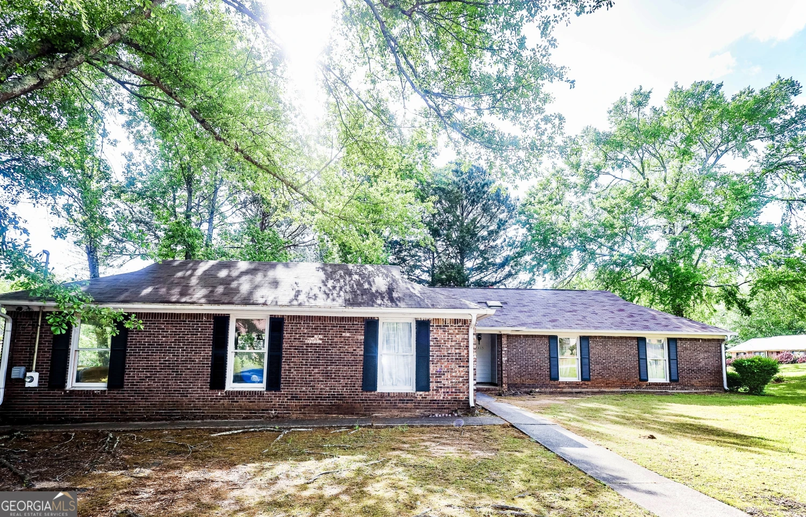1513 wells driveColumbus, GA 31906
1513 wells driveColumbus, GA 31906
Description
Welcome to 1513 Wells Drive! Beautiful 5 bedroom, 3 bath brick home. Entry foyer flows into the large living area and 3 bedrooms, including the master suite. The Master suite features 4 closets, and an updated bathroom w/ a rain shower. 2 additional large bedrooms with plenty of closet space w/ a full bath in the hall. The kitchen features quartz countertops & modern backsplash, large pantry, and a new Thermador gas range. Breakfast nook & roomy laundry area that has access to the driveway. Large dining area with plantation shutters. Downstairs features 2 bedrooms, a living area, a full bathroom, and a bar area - this is perfect for teen/college kids or in-law suite! The backyard features a large patio with a fireplace, large fenced-in backyard, with 2 outbuildings, one of them is powered. Perfect for hanging out with friends and family! RV Shelter at the bottom of the driveway. All new windows around the entire house are 2 years old & the gutters are new. You don't want to miss it!
Property Details for 1513 Wells Drive
- Subdivision ComplexWynnton Grove
- Architectural StyleBrick 4 Side
- Parking FeaturesRV/Boat Parking, Side/Rear Entrance
- Property AttachedNo
LISTING UPDATED:
- StatusPending
- MLS #10386857
- Days on Site121
- Taxes$5,372.3 / year
- MLS TypeResidential
- Year Built1951
- Lot Size0.33 Acres
- CountryMuscogee
LISTING UPDATED:
- StatusPending
- MLS #10386857
- Days on Site121
- Taxes$5,372.3 / year
- MLS TypeResidential
- Year Built1951
- Lot Size0.33 Acres
- CountryMuscogee
Building Information for 1513 Wells Drive
- StoriesTwo
- Year Built1951
- Lot Size0.3300 Acres
Payment Calculator
Term
Interest
Home Price
Down Payment
The Payment Calculator is for illustrative purposes only. Read More
Property Information for 1513 Wells Drive
Summary
Location and General Information
- Community Features: Street Lights
- Directions: Macon Rd, turn onto Wells Dr, the house will be on the left
- Coordinates: 32.475163,-84.95169
School Information
- Elementary School: Clubview
- Middle School: Richards
- High School: Hardaway
Taxes and HOA Information
- Parcel Number: 067 035 021
- Tax Year: 2023
- Association Fee Includes: None
Virtual Tour
Parking
- Open Parking: No
Interior and Exterior Features
Interior Features
- Cooling: Ceiling Fan(s), Central Air
- Heating: Natural Gas
- Appliances: Cooktop, Dishwasher, Oven, Refrigerator
- Basement: Crawl Space, Finished, Full
- Flooring: Hardwood
- Interior Features: High Ceilings, In-Law Floorplan, Master On Main Level
- Levels/Stories: Two
- Main Bedrooms: 3
- Bathrooms Total Integer: 3
- Main Full Baths: 2
- Bathrooms Total Decimal: 3
Exterior Features
- Construction Materials: Brick
- Roof Type: Composition
- Laundry Features: Other
- Pool Private: No
Property
Utilities
- Sewer: Public Sewer
- Utilities: Cable Available, Electricity Available, High Speed Internet, Natural Gas Available, Underground Utilities
- Water Source: Public
Property and Assessments
- Home Warranty: Yes
- Property Condition: Resale
Green Features
Lot Information
- Above Grade Finished Area: 3300
- Lot Features: Corner Lot
Multi Family
- Number of Units To Be Built: Square Feet
Rental
Rent Information
- Land Lease: Yes
Public Records for 1513 Wells Drive
Tax Record
- 2023$5,372.30 ($447.69 / month)
Home Facts
- Beds5
- Baths3
- Total Finished SqFt3,300 SqFt
- Above Grade Finished3,300 SqFt
- StoriesTwo
- Lot Size0.3300 Acres
- StyleSingle Family Residence
- Year Built1951
- APN067 035 021
- CountyMuscogee
- Fireplaces1


