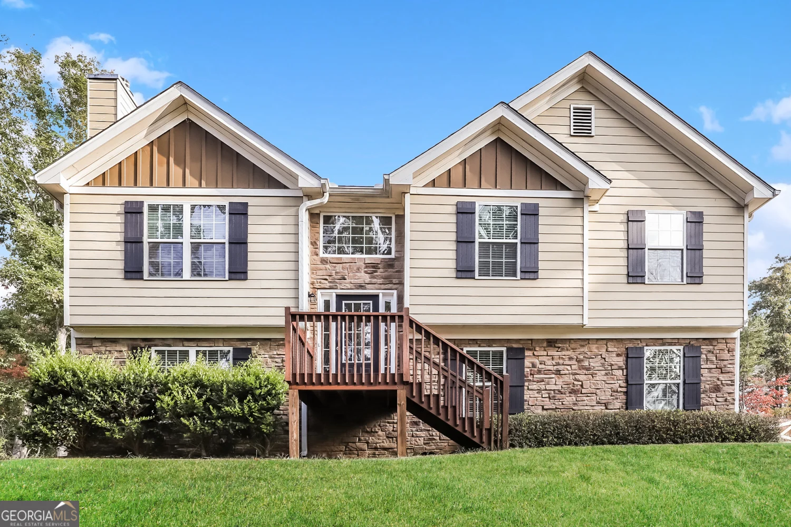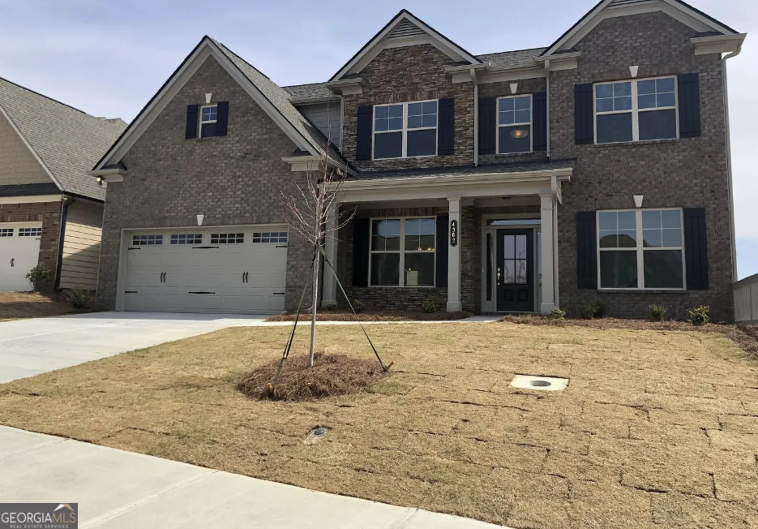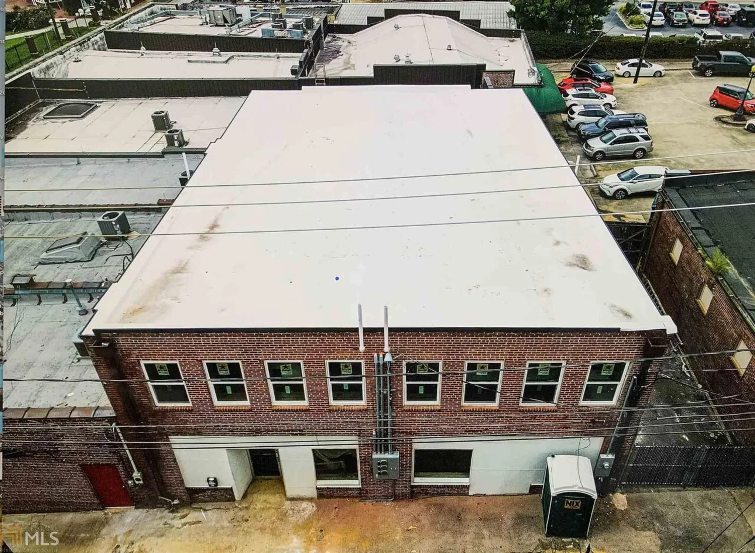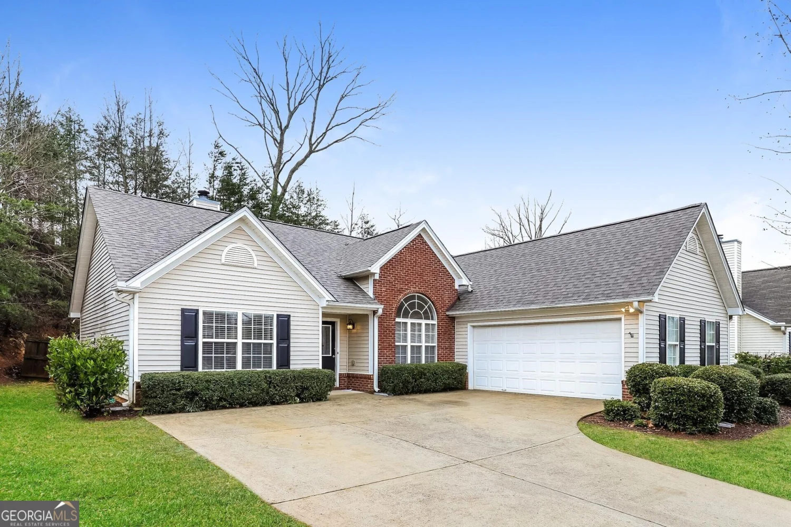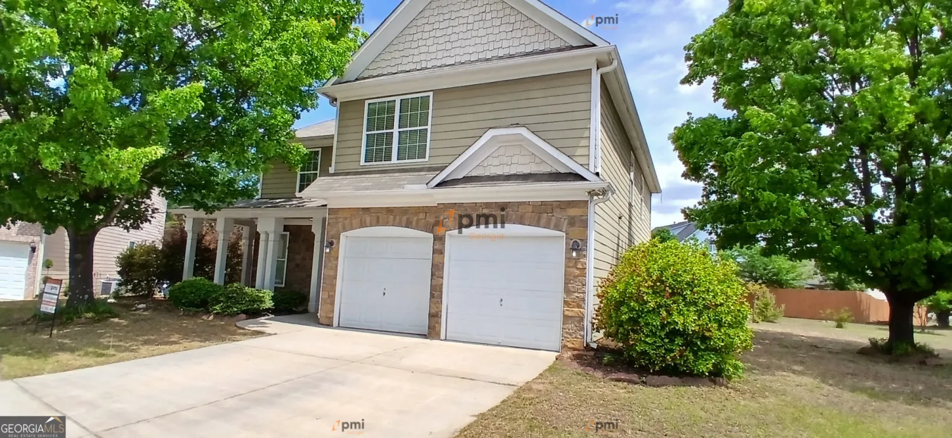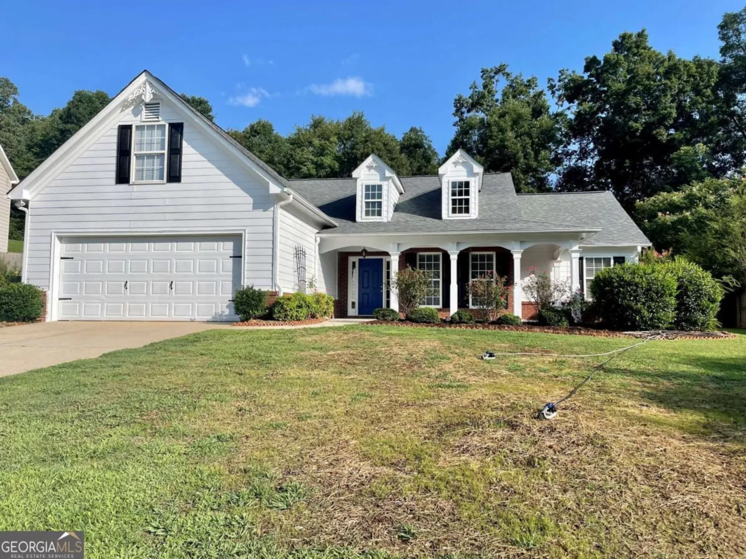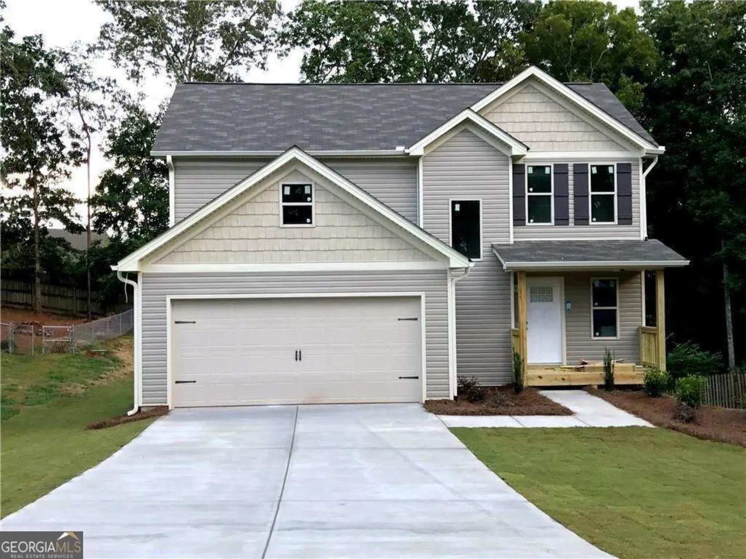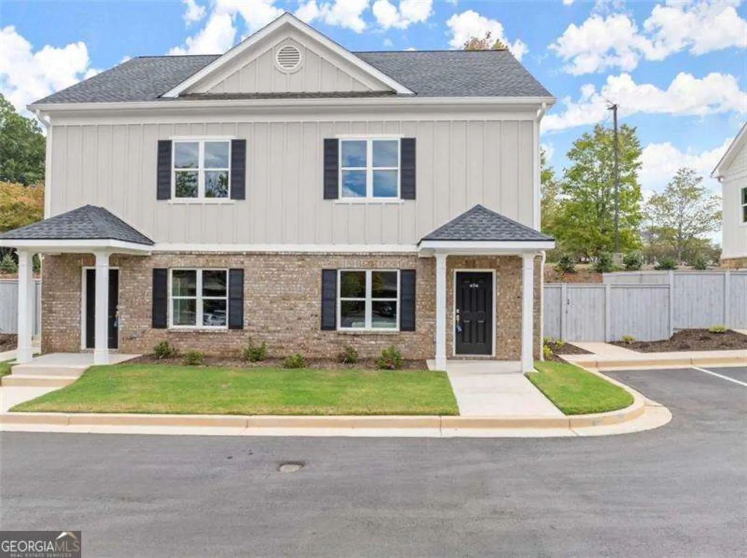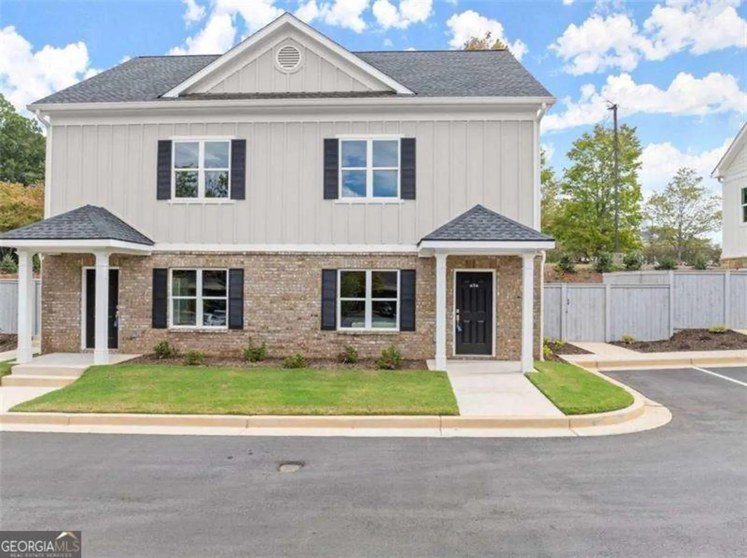2965 goble driveGainesville, GA 30501
2965 goble driveGainesville, GA 30501
Description
Unique Lake Lanier front home w/spectacular natural rock waterfall! Cozy den w/seating, wood stove & South American pine floors. Kitchen w/farm sink, granite,gas Viking cooktop,subzero fridge,dbl ovens & lrg pantry w/pull out drawers. Lovely glass front cabinets in DR for display of your best dishes, plus massive side board for serving. Great room has built in cabinets/shelves opposite the impressive stone FP, & dbl doors lead to the deck w/lake view. Master BR also has double french doors that open to the deck w/lake views. Workshop connects to house w/covered breezeway. Call for a tour!
Property Details for 2965 Goble Drive
- Subdivision ComplexNone
- Architectural StyleRanch
- ExteriorGas Grill, Water Feature
- Num Of Parking Spaces2
- Parking FeaturesAttached, Garage Door Opener, Garage, Kitchen Level, Storage
- Property AttachedNo
- Waterfront FeaturesCorps of Engineers Control, Deep Water Access, Lake Privileges
LISTING UPDATED:
- StatusActive
- MLS #10387432
- Days on Site210
- MLS TypeResidential Lease
- Year Built1960
- Lot Size8.50 Acres
- CountryHall
LISTING UPDATED:
- StatusActive
- MLS #10387432
- Days on Site210
- MLS TypeResidential Lease
- Year Built1960
- Lot Size8.50 Acres
- CountryHall
Building Information for 2965 Goble Drive
- StoriesOne
- Year Built1960
- Lot Size8.5000 Acres
Payment Calculator
Term
Interest
Home Price
Down Payment
The Payment Calculator is for illustrative purposes only. Read More
Property Information for 2965 Goble Drive
Summary
Location and General Information
- Community Features: Lake
- Directions: From Gainesville: Jesse Jewell Parkway north to left on White Sulphur Road. Cross RR tracks and continue on White Sulphur. Left on Sargent Road. Right on Goble Drive. Continue to the end of the road. House at end. See sign.
- View: Lake, Ocean, River
- Coordinates: 34.354099,-83.781958
School Information
- Elementary School: White Sulphur
- Middle School: East Hall
- High School: East Hall
Taxes and HOA Information
- Parcel Number: 09110 000006
- Association Fee Includes: None
- Tax Lot: 110
Virtual Tour
Parking
- Open Parking: No
Interior and Exterior Features
Interior Features
- Cooling: Electric, Ceiling Fan(s), Central Air, Heat Pump
- Heating: Electric, Other, Wood, Central, Heat Pump
- Appliances: Electric Water Heater, Cooktop, Dishwasher, Double Oven, Ice Maker, Microwave, Other, Oven, Oven/Range (Combo), Refrigerator
- Basement: Crawl Space
- Fireplace Features: Family Room, Masonry, Wood Burning Stove
- Flooring: Carpet, Hardwood, Tile
- Interior Features: Bookcases, Soaking Tub, Separate Shower, Tile Bath, Walk-In Closet(s), Master On Main Level
- Levels/Stories: One
- Kitchen Features: Breakfast Area, Solid Surface Counters
- Main Bedrooms: 2
- Total Half Baths: 2
- Bathrooms Total Integer: 4
- Main Full Baths: 2
- Bathrooms Total Decimal: 3
Exterior Features
- Construction Materials: Concrete, Wood Siding
- Patio And Porch Features: Deck, Patio, Porch
- Roof Type: Composition
- Security Features: Open Access, Smoke Detector(s)
- Laundry Features: In Kitchen
- Pool Private: No
- Other Structures: Covered Dock, Workshop
Property
Utilities
- Sewer: Septic Tank
- Utilities: Electricity Available, Propane, Water Available
- Water Source: Public
Property and Assessments
- Home Warranty: No
- Property Condition: Resale
Green Features
Lot Information
- Above Grade Finished Area: 2462
- Lot Features: Private, Sloped
- Waterfront Footage: Corps of Engineers Control, Deep Water Access, Lake Privileges
Multi Family
- Number of Units To Be Built: Square Feet
Rental
Rent Information
- Land Lease: No
- Occupant Types: Vacant
Public Records for 2965 Goble Drive
Home Facts
- Beds2
- Baths2
- Total Finished SqFt2,462 SqFt
- Above Grade Finished2,462 SqFt
- StoriesOne
- Lot Size8.5000 Acres
- StyleSingle Family Residence
- Year Built1960
- APN09110 000006
- CountyHall
- Fireplaces1


