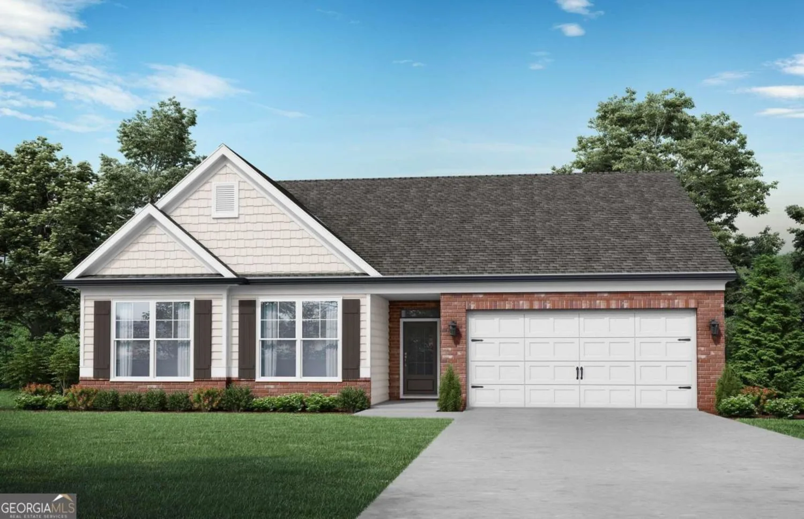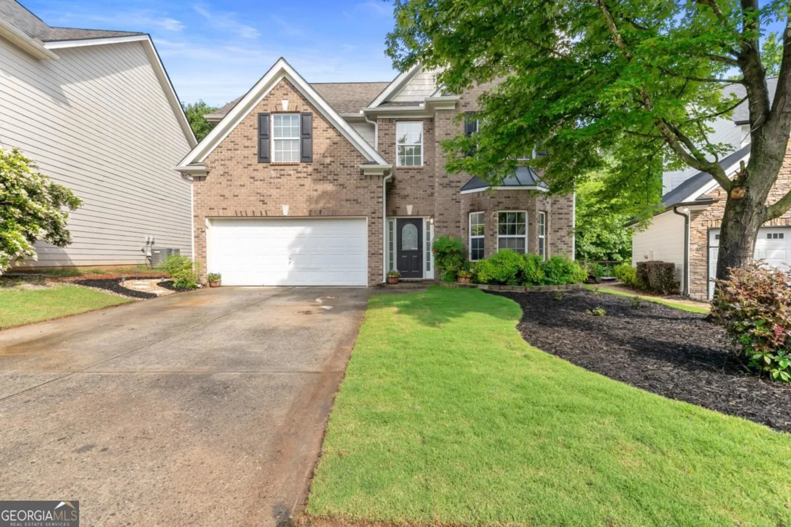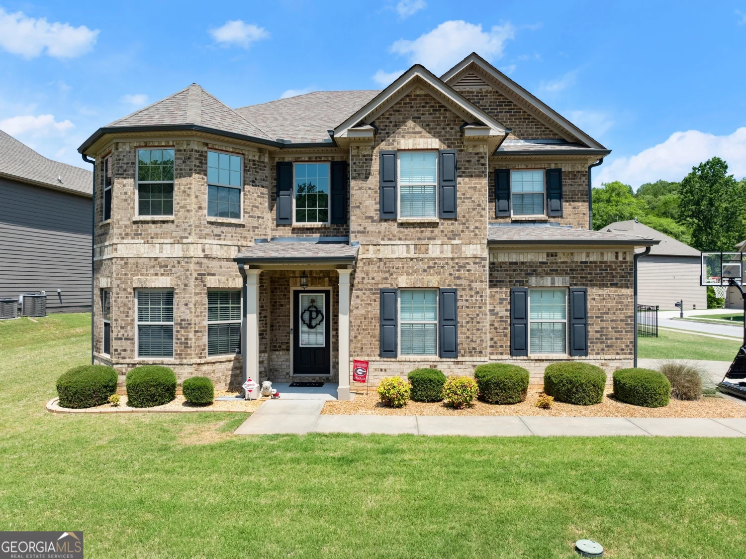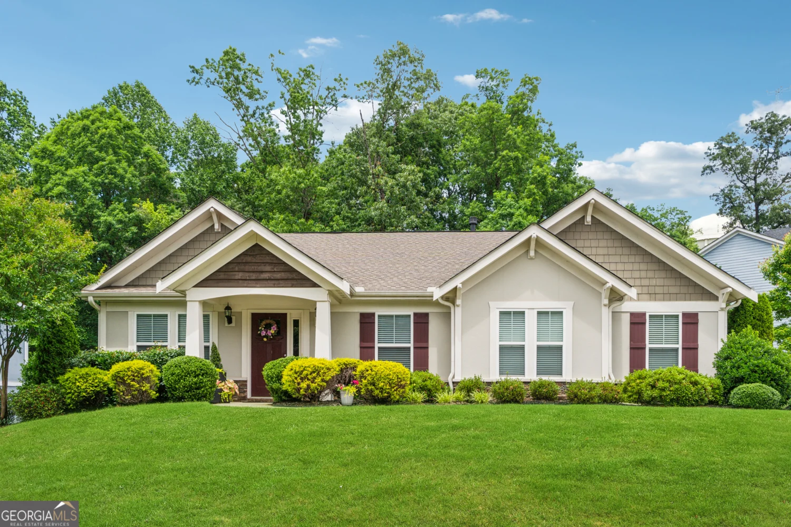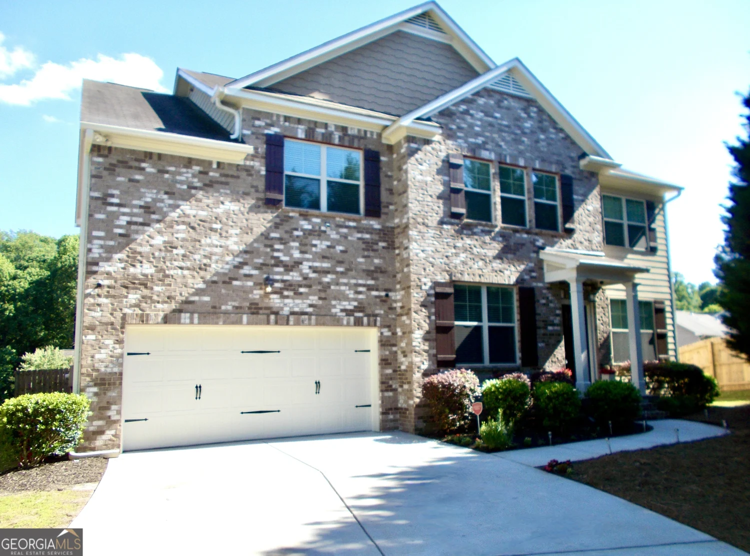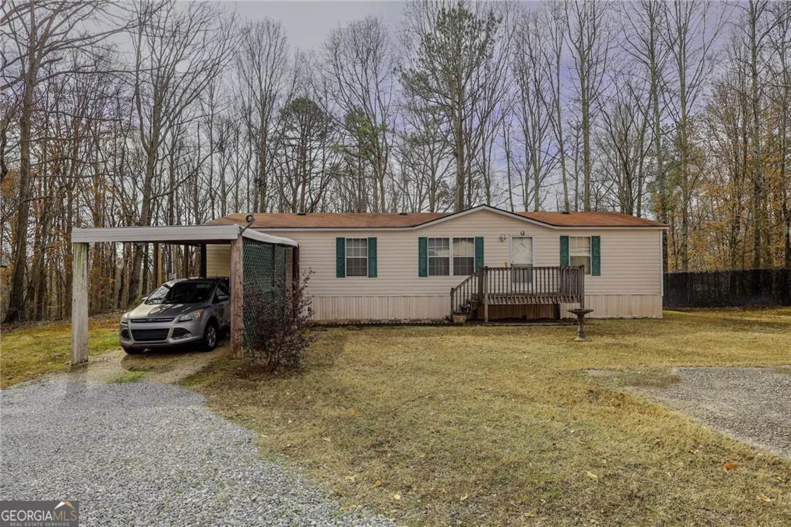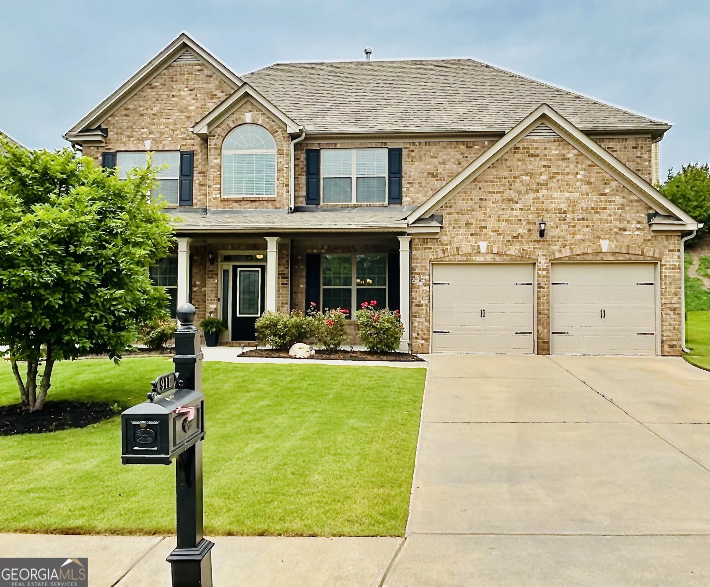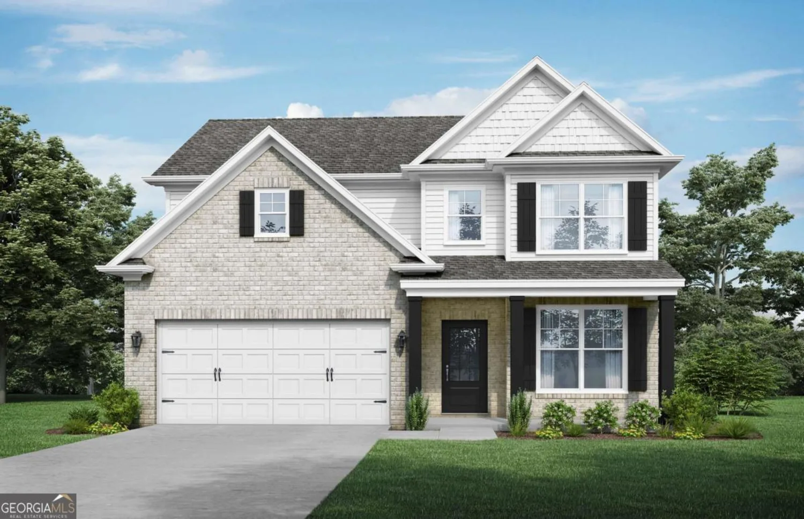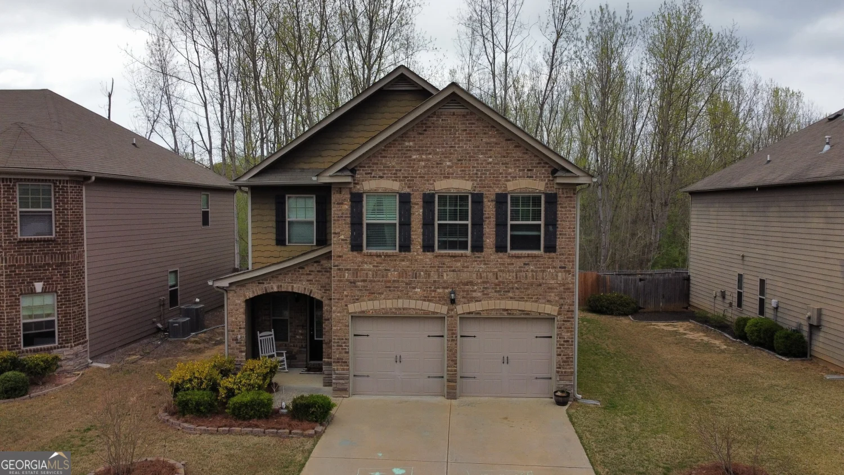544 rolling hills circleBraselton, GA 30517
544 rolling hills circleBraselton, GA 30517
Description
WELCOME TO HELLEN VALLEY BY MCKINLEY HOMES. WE ARE OFFERING OUR INWOOD PLAN. 4 BEDROOMS AND 2.5 BATHS WITH LARGE OPEN FLOOR PLAN. THE KITCHEN FEATURES A LARGE EAT IN ISLAND. 42" SHAKER CABINETS WITH SOFT CLOSE DOORS AND DRAWERS. STAINLESS STEEL APPLIANCES, GRANITE COUNTERTOPS IN KTICHEN AND FULL BATHROOMS. HARDWOODS ON MAIN, FIREPLACE, CROWN MOLDNING, 5" TRIM, TILED BATHTUB SURROUND, SHOWER WALLS AND FLOORS. WE ARE LOCATED JUST 7 MINUTES FROM I-85 AND OFFER THE LARGEST LOTS IN BRASELTON WITH 80' WIDE LOTS! WE ARE LOCATED IN THE JACKSON COUNTY SCHOOL DISTRICT AND THE NEW HEROES ELEMENTARY SCHOOL ***THIS HOME IS TO BE BUILT ON A BASEMENT AND READY TO CLOSE SPRING 2025*** ***STOCK PHOTOS ARE NOT THE ACTUAL EXTERIOR AND INTERIOR DESIGN AND COLOR SELECTIONS***
Property Details for 544 Rolling Hills Circle
- Subdivision ComplexHELLEN VALLEY
- Architectural StyleBrick Front, Craftsman, Traditional
- Num Of Parking Spaces2
- Parking FeaturesAttached, Garage, Garage Door Opener, Off Street
- Property AttachedYes
LISTING UPDATED:
- StatusPending
- MLS #10394802
- Days on Site84
- HOA Fees$1,000 / month
- MLS TypeResidential
- Year Built2024
- Lot Size0.30 Acres
- CountryJackson
LISTING UPDATED:
- StatusPending
- MLS #10394802
- Days on Site84
- HOA Fees$1,000 / month
- MLS TypeResidential
- Year Built2024
- Lot Size0.30 Acres
- CountryJackson
Building Information for 544 Rolling Hills Circle
- StoriesTwo
- Year Built2024
- Lot Size0.3000 Acres
Payment Calculator
Term
Interest
Home Price
Down Payment
The Payment Calculator is for illustrative purposes only. Read More
Property Information for 544 Rolling Hills Circle
Summary
Location and General Information
- Community Features: Pool, Sidewalks, Street Lights, Near Shopping
- Directions: I-85 NORTH TO EXIT 129-HWY 53. TURN LEFT (WEST) OFF OF THE EXIT AND WE ARE LOCATED JUST 1.5 MILES ON RIGHT NEXT TO STOVALL LANDSCAPING COMPANY.
- Coordinates: 34.139319,-83.792663
School Information
- Elementary School: Heroes
- Middle School: Other
- High School: Jackson County
Taxes and HOA Information
- Parcel Number: 117D 004
- Tax Year: 2024
- Association Fee Includes: Insurance, Maintenance Grounds, Reserve Fund, Swimming
- Tax Lot: 004
Virtual Tour
Parking
- Open Parking: No
Interior and Exterior Features
Interior Features
- Cooling: Ceiling Fan(s), Central Air, Electric, Zoned
- Heating: Electric, Heat Pump, Zoned
- Appliances: Dishwasher, Disposal, Electric Water Heater, Microwave
- Basement: Daylight, Exterior Entry, Unfinished
- Fireplace Features: Factory Built, Family Room, Gas Log, Gas Starter
- Flooring: Carpet, Hardwood, Tile, Vinyl
- Interior Features: Double Vanity, High Ceilings, Tray Ceiling(s), Walk-In Closet(s)
- Levels/Stories: Two
- Window Features: Double Pane Windows
- Kitchen Features: Breakfast Area, Breakfast Bar, Kitchen Island, Solid Surface Counters, Walk-in Pantry
- Foundation: Slab
- Total Half Baths: 1
- Bathrooms Total Integer: 3
- Bathrooms Total Decimal: 2
Exterior Features
- Accessibility Features: Accessible Doors, Accessible Electrical and Environmental Controls, Accessible Full Bath, Accessible Hallway(s)
- Construction Materials: Brick, Concrete, Stone, Wood Siding
- Patio And Porch Features: Patio, Porch
- Roof Type: Composition
- Security Features: Carbon Monoxide Detector(s), Open Access, Smoke Detector(s)
- Laundry Features: Upper Level
- Pool Private: No
Property
Utilities
- Sewer: Public Sewer
- Utilities: Cable Available, Electricity Available, High Speed Internet, Natural Gas Available, Sewer Available, Underground Utilities, Water Available
- Water Source: Public
- Electric: 220 Volts
Property and Assessments
- Home Warranty: Yes
- Property Condition: To Be Built
Green Features
Lot Information
- Common Walls: No Common Walls
- Lot Features: Cul-De-Sac, Level, Private
Multi Family
- Number of Units To Be Built: Square Feet
Rental
Rent Information
- Land Lease: Yes
- Occupant Types: Vacant
Public Records for 544 Rolling Hills Circle
Tax Record
- 2024$0.00 ($0.00 / month)
Home Facts
- Beds4
- Baths2
- StoriesTwo
- Lot Size0.3000 Acres
- StyleSingle Family Residence
- Year Built2024
- APN117D 004
- CountyJackson
- Fireplaces1


