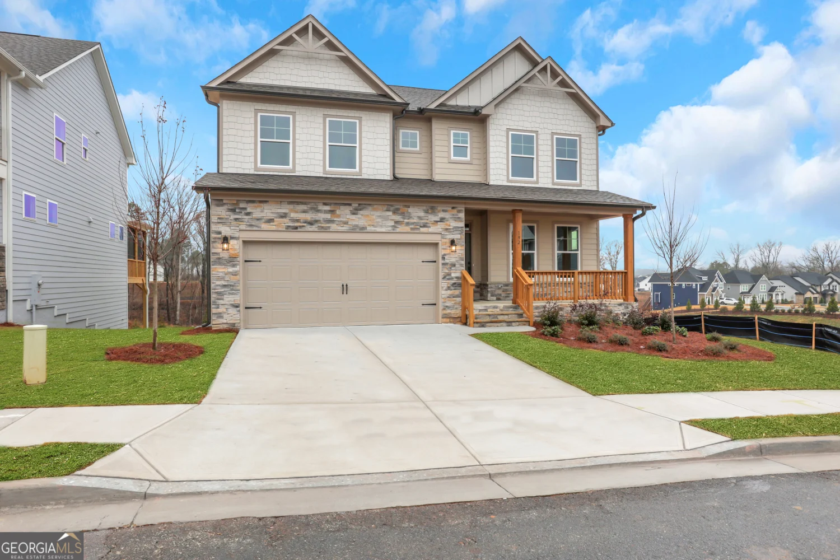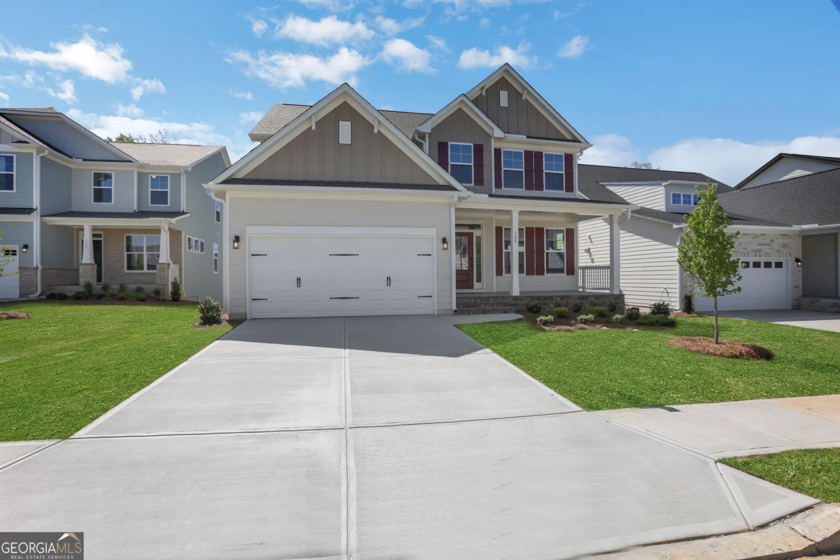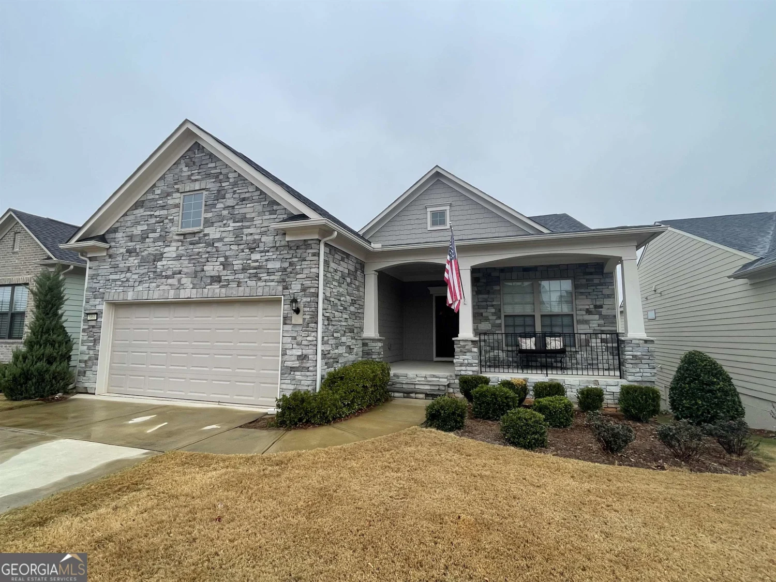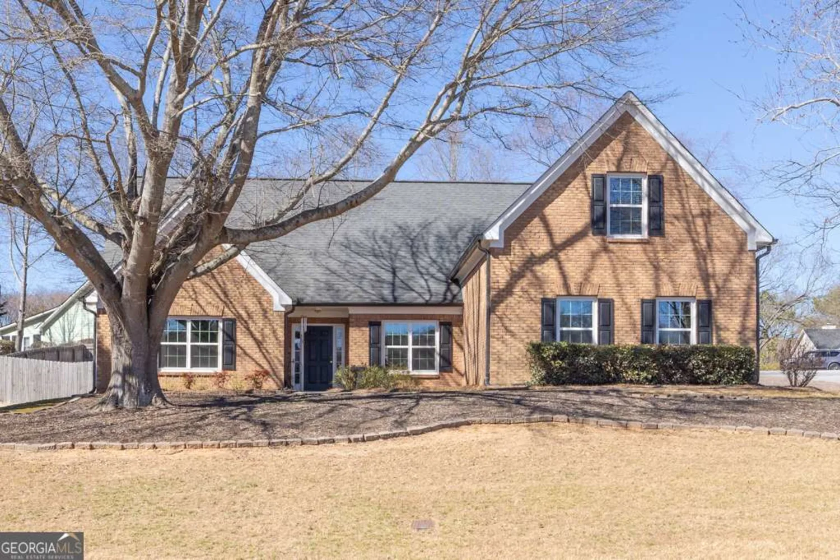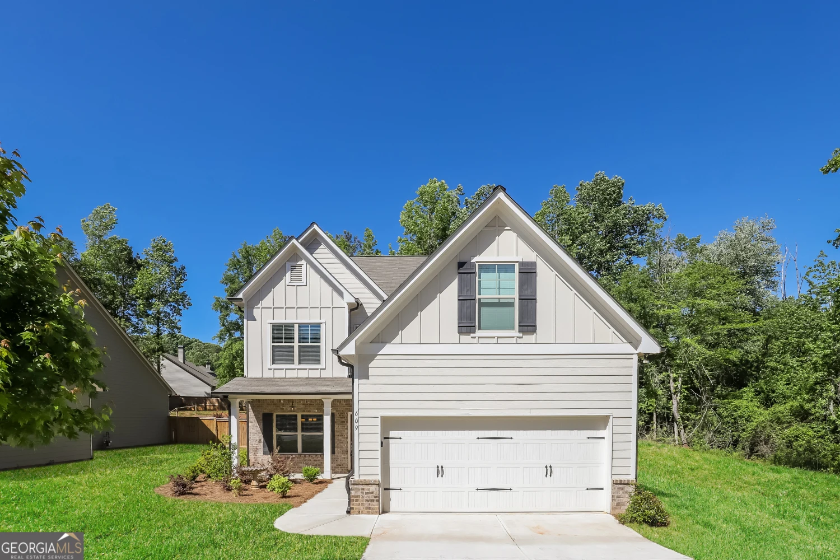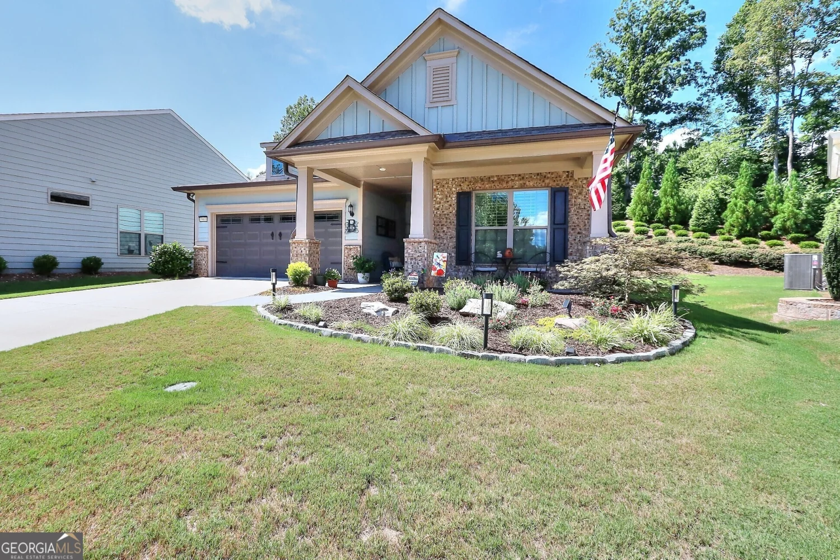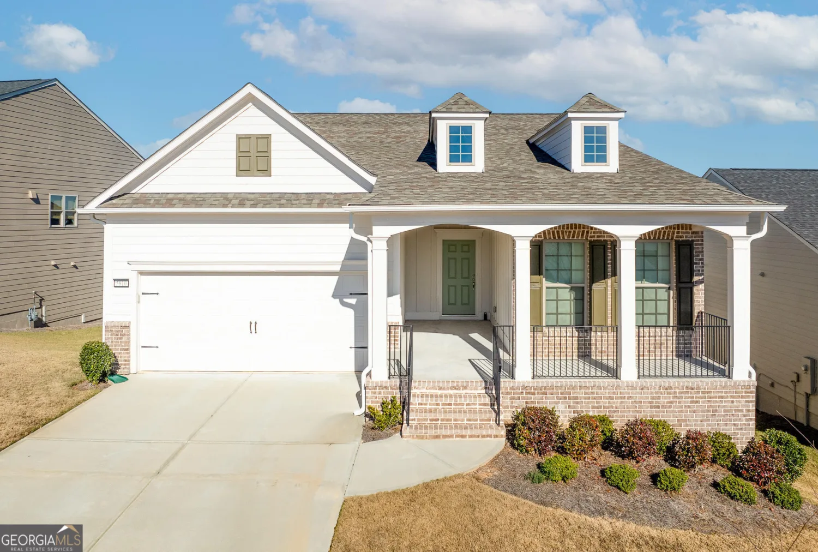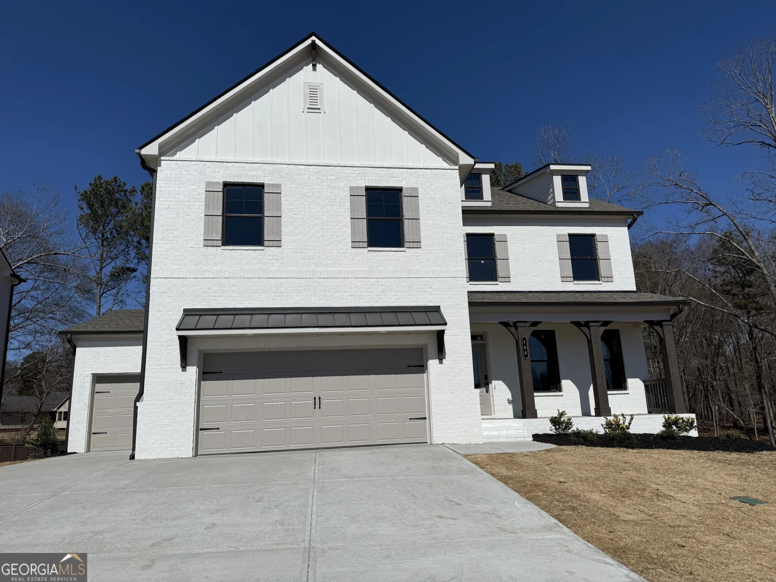5911 chimney rock driveHoschton, GA 30548
5911 chimney rock driveHoschton, GA 30548
Description
Raise the curtain to a new lifestyle in this Amazing 55+ Community, The Village at Deaton Creek. Unmatched community amenities. This home is "The Vernon Hill" Plan, with just over 2050 sq ft. Offering a Grand entry and open living, dining and kitchen area and a sunroom. The kitchen offers granite counter tops, stainless appliances, pantry, and built in desk area. Beautiful Main suite with nice on suite and large walk in closet. This property has a new roof and heat and air. Plantation shuttes and many extras, including a large patio area. Enjoy the lifstyle of Deaton Creek living ... Clubhouse, Pool, walking trails, fitness center, safe security guard house entry, convenient to shpping, medical and restaurants. So much more than just great living space, it's a Lifstyle.
Property Details for 5911 Chimney Rock Drive
- Subdivision ComplexVillage at Deaton Creek
- Architectural StyleTraditional
- ExteriorOther
- Num Of Parking Spaces2
- Parking FeaturesGarage
- Property AttachedNo
LISTING UPDATED:
- StatusActive
- MLS #10396403
- Days on Site179
- Taxes$4,431.02 / year
- HOA Fees$3,912 / month
- MLS TypeResidential
- Year Built2007
- Lot Size0.17 Acres
- CountryHall
LISTING UPDATED:
- StatusActive
- MLS #10396403
- Days on Site179
- Taxes$4,431.02 / year
- HOA Fees$3,912 / month
- MLS TypeResidential
- Year Built2007
- Lot Size0.17 Acres
- CountryHall
Building Information for 5911 Chimney Rock Drive
- StoriesOne
- Year Built2007
- Lot Size0.1700 Acres
Payment Calculator
Term
Interest
Home Price
Down Payment
The Payment Calculator is for illustrative purposes only. Read More
Property Information for 5911 Chimney Rock Drive
Summary
Location and General Information
- Community Features: Clubhouse, Fitness Center, Gated, Pool, Retirement Community, Sidewalks, Near Shopping
- Directions: Friendship Rd. just past NEGA Medical Center. Located off Deaton Creek Parkway. Close to Front entrance GPS
- Coordinates: 34.118177,-83.84469
School Information
- Elementary School: Spout Springs
- Middle School: Cherokee Bluff
- High School: Cherokee Bluff
Taxes and HOA Information
- Parcel Number: 15039 000436
- Tax Year: 2023
- Association Fee Includes: Maintenance Grounds
- Tax Lot: 60
Virtual Tour
Parking
- Open Parking: No
Interior and Exterior Features
Interior Features
- Cooling: Heat Pump
- Heating: Heat Pump
- Appliances: Dishwasher, Electric Water Heater, Microwave, Oven/Range (Combo), Refrigerator, Stainless Steel Appliance(s)
- Basement: Concrete
- Flooring: Carpet, Hardwood
- Interior Features: Bookcases, Master On Main Level, Separate Shower, Soaking Tub, Tile Bath, Walk-In Closet(s)
- Levels/Stories: One
- Main Bedrooms: 3
- Bathrooms Total Integer: 2
- Main Full Baths: 2
- Bathrooms Total Decimal: 2
Exterior Features
- Construction Materials: Brick, Other
- Roof Type: Composition
- Security Features: Gated Community, Security System
- Laundry Features: In Kitchen
- Pool Private: No
Property
Utilities
- Sewer: Public Sewer
- Utilities: Cable Available, Electricity Available, High Speed Internet, Natural Gas Available, Sewer Available, Underground Utilities
- Water Source: Public
Property and Assessments
- Home Warranty: Yes
- Property Condition: Resale
Green Features
Lot Information
- Above Grade Finished Area: 2052
- Lot Features: Sloped
Multi Family
- Number of Units To Be Built: Square Feet
Rental
Rent Information
- Land Lease: Yes
Public Records for 5911 Chimney Rock Drive
Tax Record
- 2023$4,431.02 ($369.25 / month)
Home Facts
- Beds3
- Baths2
- Total Finished SqFt2,052 SqFt
- Above Grade Finished2,052 SqFt
- StoriesOne
- Lot Size0.1700 Acres
- StyleSingle Family Residence
- Year Built2007
- APN15039 000436
- CountyHall
- Fireplaces1


