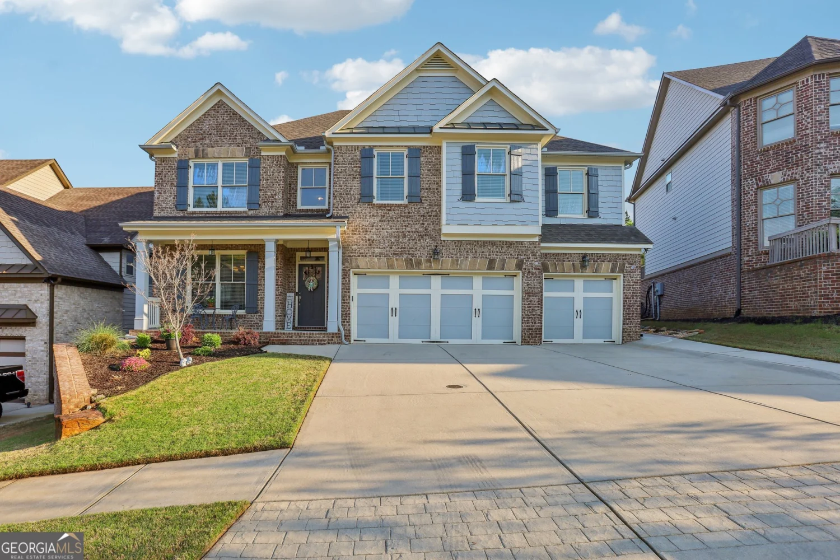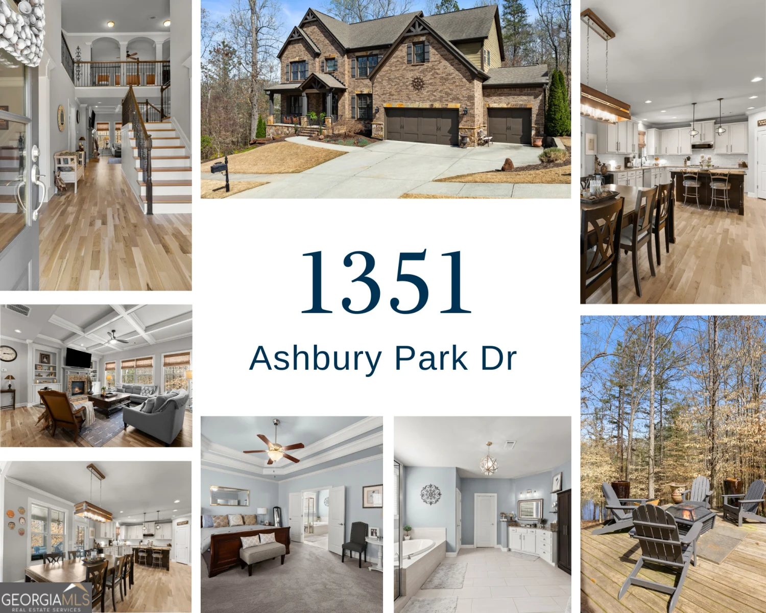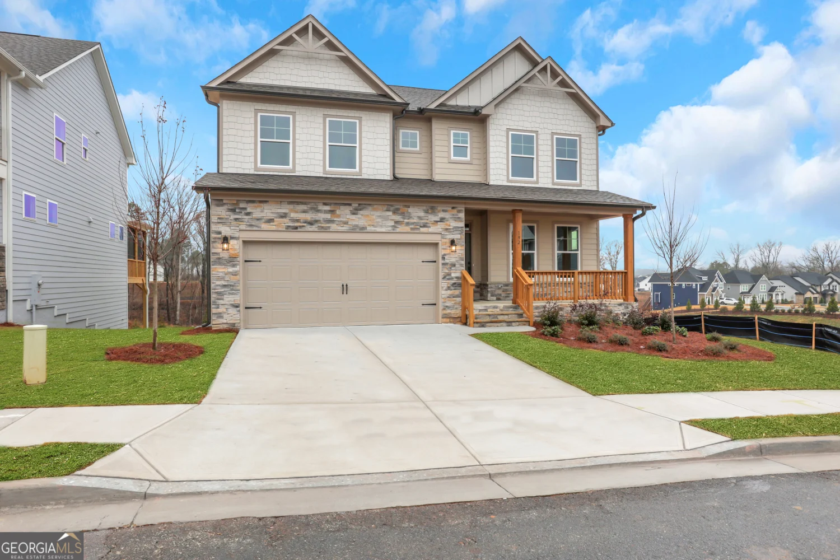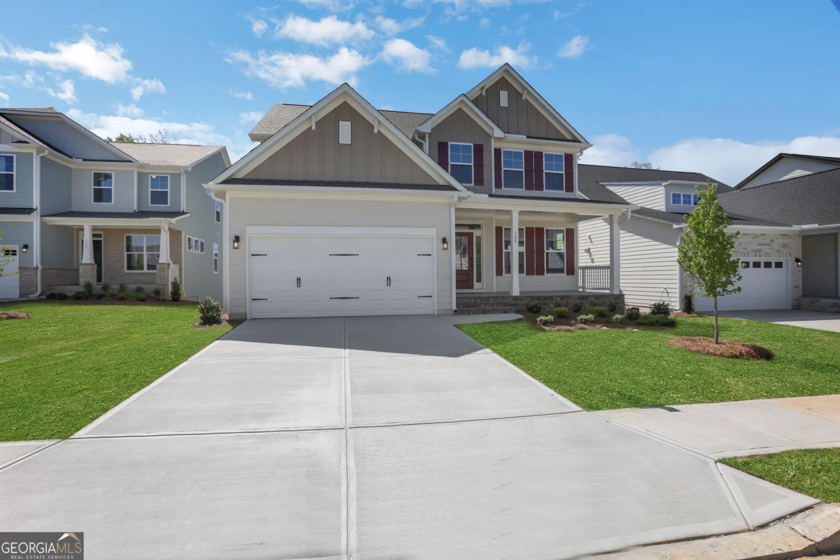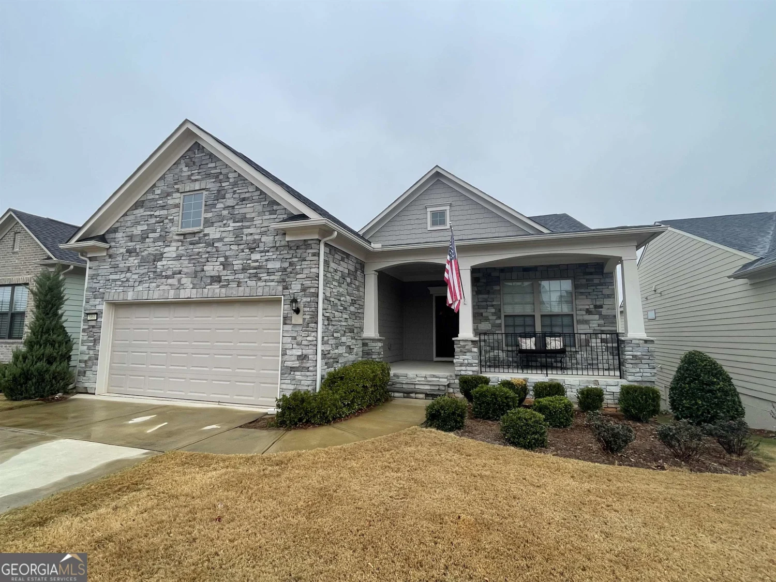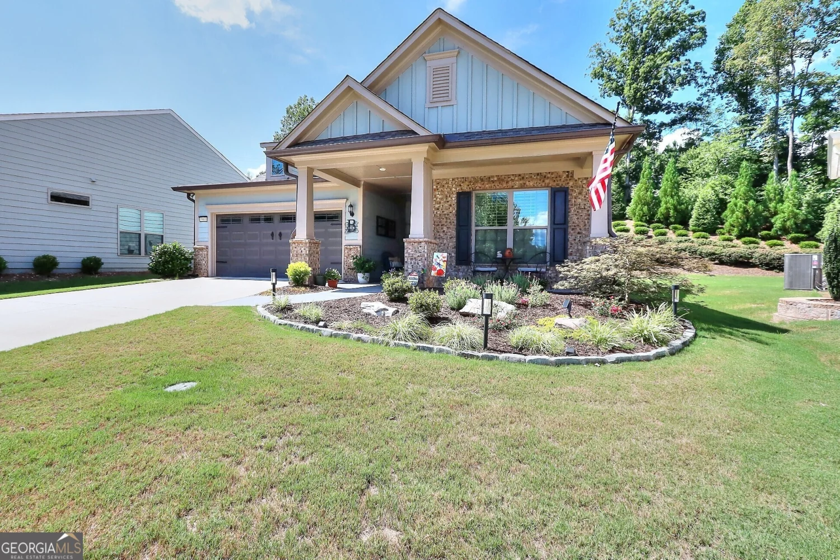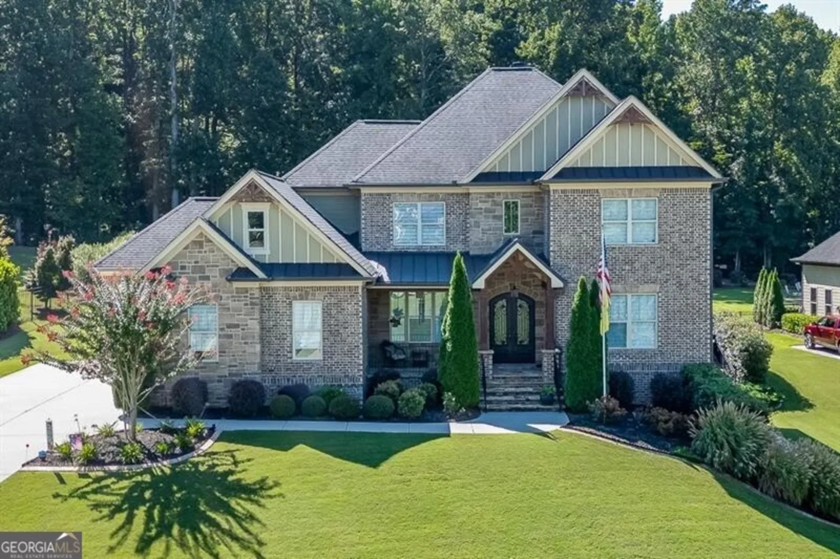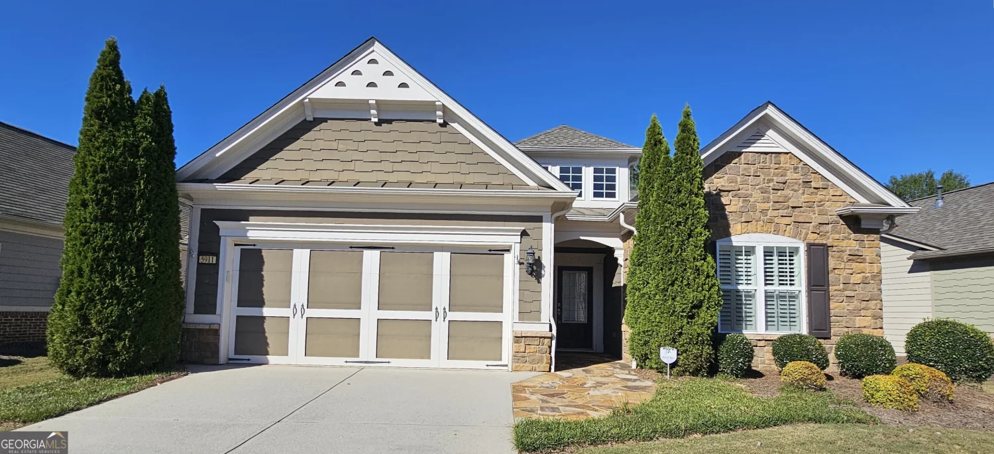5810 collier bridge laneHoschton, GA 30548
5810 collier bridge laneHoschton, GA 30548
Description
Beautiful Abbeyville on a basement. Come take at everything this quaint home has to offer from the amazing views off the back deck to the built-in sauna in the basement. Extended front porch for morning coffee, walks you into the home with a bedroom suite and bathroom, office with French doors, offering open concept living for todays lifestyle with kitchen, dining and living room all open and a sunroom for additional space. Natural sunlight fills this entire space but electric blinds to close when you want privacy. The large owner suite has plenty of room with the en-suite and walk-in closet. The basement is an entertainers dream and additional space for all your visiting family with a large family room guest bedroom with its own bath, additional sunroom and the owner has finished off the basement with a full gym and a breathtaking cedar sauna for the days you want to stay home instead of visiting the clubhouse. Resort lifestyle living in this community with more activities and clubs you can imagine. Incredible clubhouse with meeting rooms, full gym, pilates studio, yoga, heated indoor pool with hot tub, outdoor pool with additional hot tub, Bocce ball, pickleball, tennis, dog park and too much more to list. So make sure to also stop by the clubhouse when visiting this home to get a good lay of the land.
Property Details for 5810 Collier Bridge Lane
- Subdivision ComplexDel Webb Chateau Elan
- Architectural StyleRanch, Brick Front
- Parking FeaturesAttached, Garage Door Opener, Garage, Kitchen Level
- Property AttachedYes
- Waterfront FeaturesNo Dock Or Boathouse
LISTING UPDATED:
- StatusActive
- MLS #10404650
- Days on Site185
- Taxes$8,653 / year
- HOA Fees$308 / month
- MLS TypeResidential
- Year Built2021
- Lot Size0.16 Acres
- CountryGwinnett
LISTING UPDATED:
- StatusActive
- MLS #10404650
- Days on Site185
- Taxes$8,653 / year
- HOA Fees$308 / month
- MLS TypeResidential
- Year Built2021
- Lot Size0.16 Acres
- CountryGwinnett
Building Information for 5810 Collier Bridge Lane
- StoriesTwo
- Year Built2021
- Lot Size0.1600 Acres
Payment Calculator
Term
Interest
Home Price
Down Payment
The Payment Calculator is for illustrative purposes only. Read More
Property Information for 5810 Collier Bridge Lane
Summary
Location and General Information
- Community Features: Clubhouse, Playground, Pool, Retirement Community, Sidewalks, Tennis Court(s), Fitness Center, Park, Tennis Team
- Directions: From Friendship Rd turn onto Napa Ridge Rd then left on Alto Vista Dr. Turn right on Collier Bridge Lane house is on the the left towards end of the street
- Coordinates: 34.103952,-83.851293
School Information
- Elementary School: Out of Area
- Middle School: Other
- High School: Out of Area
Taxes and HOA Information
- Parcel Number: R3005 871
- Tax Year: 2024
- Association Fee Includes: Trash, Swimming, Tennis, Maintenance Grounds, Facilities Fee
- Tax Lot: 078
Virtual Tour
Parking
- Open Parking: No
Interior and Exterior Features
Interior Features
- Cooling: Ceiling Fan(s), Central Air, Electric
- Heating: Forced Air
- Appliances: Dishwasher, Disposal, Microwave, Cooktop, Stainless Steel Appliance(s)
- Basement: Interior Entry, Exterior Entry, Finished, Full, Bath Finished
- Flooring: Carpet
- Interior Features: Double Vanity, Tray Ceiling(s), Walk-In Closet(s), Sauna, High Ceilings, Master On Main Level, Split Bedroom Plan
- Levels/Stories: Two
- Window Features: Double Pane Windows, Window Treatments
- Kitchen Features: Kitchen Island, Pantry, Solid Surface Counters, Breakfast Area
- Main Bedrooms: 2
- Bathrooms Total Integer: 3
- Main Full Baths: 2
- Bathrooms Total Decimal: 3
Exterior Features
- Construction Materials: Brick
- Patio And Porch Features: Patio, Porch
- Roof Type: Composition
- Security Features: Smoke Detector(s), Security System
- Laundry Features: In Hall
- Pool Private: No
Property
Utilities
- Sewer: Public Sewer
- Utilities: Underground Utilities, Cable Available, Electricity Available, Sewer Available, Phone Available, High Speed Internet
- Water Source: Public
Property and Assessments
- Home Warranty: Yes
- Property Condition: Resale
Green Features
Lot Information
- Above Grade Finished Area: 1770
- Common Walls: No Common Walls
- Lot Features: Other
- Waterfront Footage: No Dock Or Boathouse
Multi Family
- Number of Units To Be Built: Square Feet
Rental
Rent Information
- Land Lease: Yes
Public Records for 5810 Collier Bridge Lane
Tax Record
- 2024$8,653.00 ($721.08 / month)
Home Facts
- Beds3
- Baths3
- Total Finished SqFt3,540 SqFt
- Above Grade Finished1,770 SqFt
- Below Grade Finished1,770 SqFt
- StoriesTwo
- Lot Size0.1600 Acres
- StyleSingle Family Residence
- Year Built2021
- APNR3005 871
- CountyGwinnett


