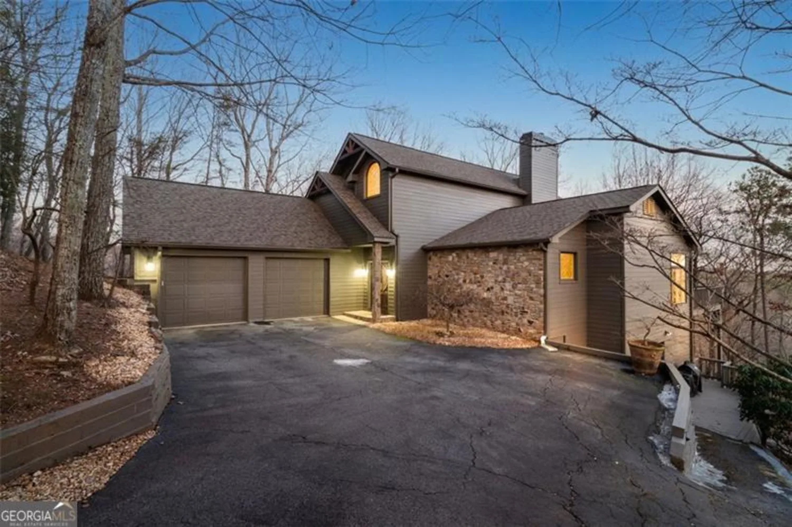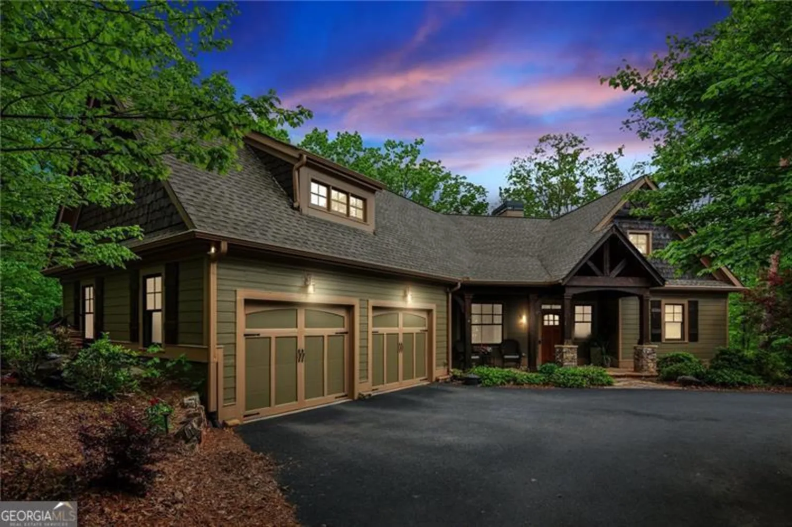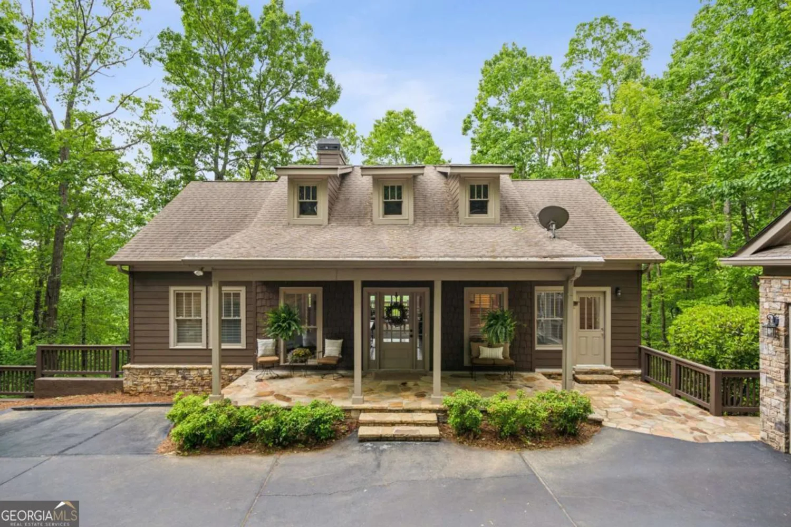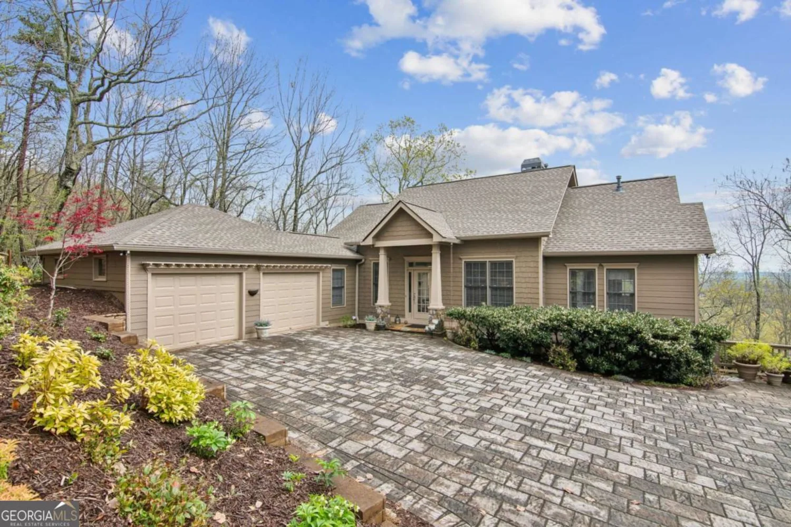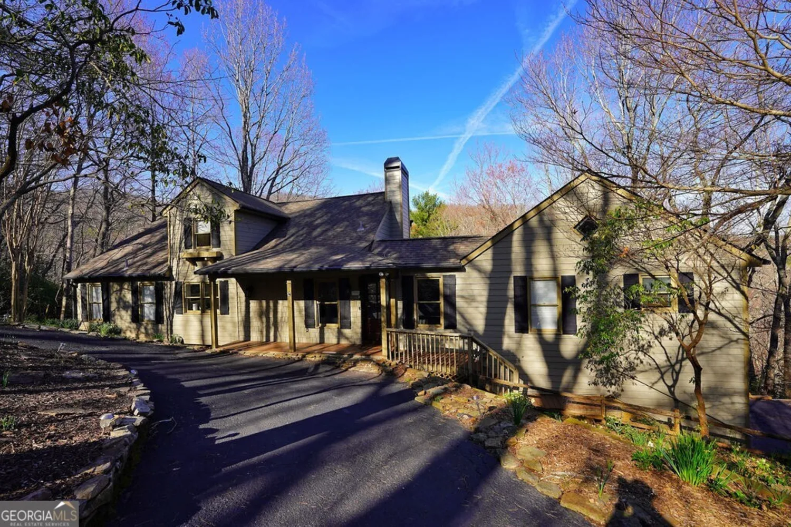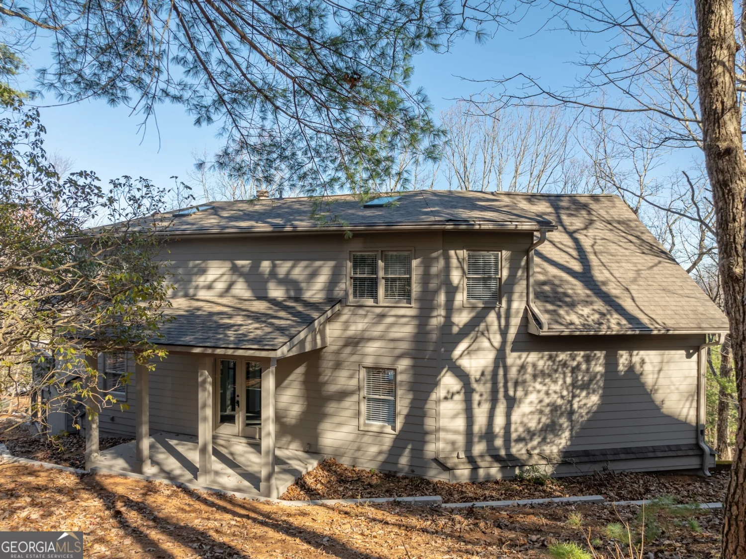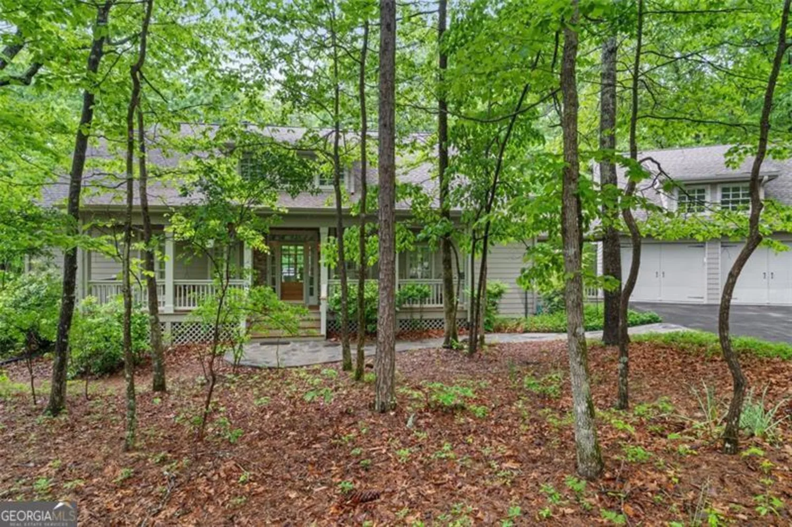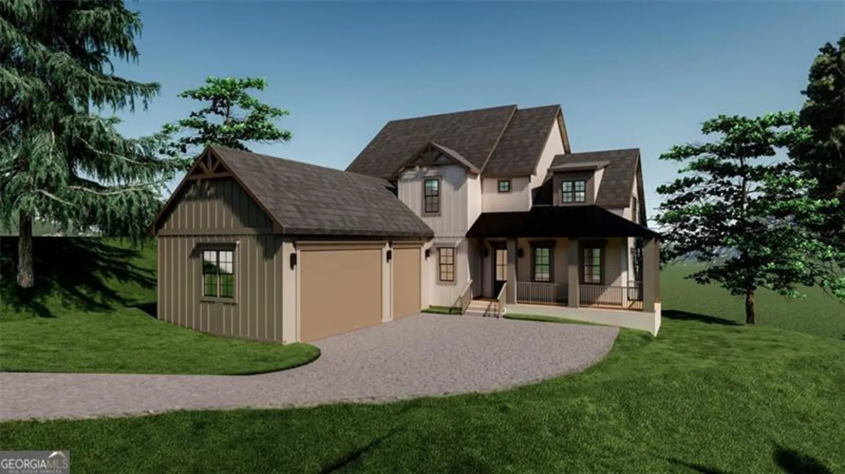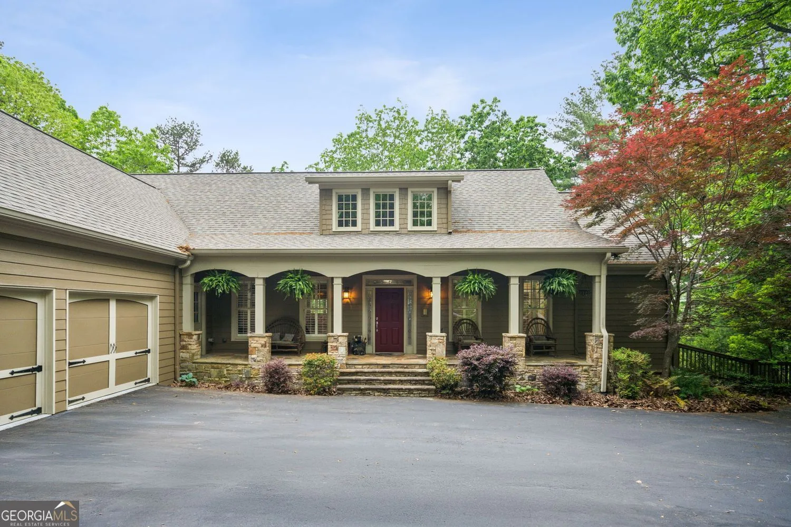626 petit ridge driveBig Canoe, GA 30143
626 petit ridge driveBig Canoe, GA 30143
Description
Nestled in the heart of the breathtaking Big Canoe mountain community, "Mountain Retreat on Petit Ridge" offers an unparalleled lifestyle surrounded by nature's beauty. This fully renovated home, with its luxurious high-end finishes, is a masterpiece of modern design and comfort. Step inside to find an expansive open-concept living room, ideal for entertaining or simply relaxing in style. The home standout feature is the stunning wrap-around deck, where you can enjoy your morning coffee while taking in the serene views of the surrounding forest. It is not uncommon to spot deer and even the occasional bear, making every moment feel like an escape into nature. As part of Big Canoes highly coveted community, this home grants access to an array of world-class amenities including a pristine golf course, tennis courts, and a charming clubhouse. Whether you're looking to hike, fish, or simply unwind, this mountain oasis offers it all. Don't miss your chance to own this piece of paradise!
Property Details for 626 Petit ridge Drive
- Subdivision ComplexBig Canoe
- Architectural StyleOther
- ExteriorBalcony
- Parking FeaturesCarport
- Property AttachedYes
LISTING UPDATED:
- StatusActive
- MLS #10402580
- Days on Site203
- Taxes$3,866 / year
- HOA Fees$4,572 / month
- MLS TypeResidential
- Year Built1977
- Lot Size4.77 Acres
- CountryDawson
LISTING UPDATED:
- StatusActive
- MLS #10402580
- Days on Site203
- Taxes$3,866 / year
- HOA Fees$4,572 / month
- MLS TypeResidential
- Year Built1977
- Lot Size4.77 Acres
- CountryDawson
Building Information for 626 Petit ridge Drive
- StoriesOne
- Year Built1977
- Lot Size4.7720 Acres
Payment Calculator
Term
Interest
Home Price
Down Payment
The Payment Calculator is for illustrative purposes only. Read More
Property Information for 626 Petit ridge Drive
Summary
Location and General Information
- Community Features: Clubhouse, Fitness Center, Gated, Golf, Lake, Marina, Park, Pool, Tennis Court(s)
- Directions: Gated community so need an agent and driver license to gain entry. 7506 Wilderness Pkwy to North Gate. Follow Wilderness Pkwy across dam -veer right for Petit Ridge .06 miles to driveway on right 626 Petit Ridge Driveway
- View: Mountain(s)
- Coordinates: 34.468527,-84.300091
School Information
- Elementary School: Out of Area
- Middle School: Dawson County
- High School: Dawson County
Taxes and HOA Information
- Parcel Number: 016C 006
- Tax Year: 2023
- Association Fee Includes: Facilities Fee, Security, Tennis
- Tax Lot: 23
Virtual Tour
Parking
- Open Parking: No
Interior and Exterior Features
Interior Features
- Cooling: Central Air, Zoned
- Heating: Central, Heat Pump, Propane, Zoned
- Appliances: Dishwasher, Disposal, Dryer, Gas Water Heater, Microwave, Refrigerator, Washer
- Basement: Bath Finished, Crawl Space, Daylight, Finished, Full
- Fireplace Features: Basement, Gas Log, Living Room
- Flooring: Vinyl
- Interior Features: Beamed Ceilings, Double Vanity, Master On Main Level, Vaulted Ceiling(s)
- Levels/Stories: One
- Kitchen Features: Kitchen Island
- Main Bedrooms: 2
- Bathrooms Total Integer: 3
- Main Full Baths: 2
- Bathrooms Total Decimal: 3
Exterior Features
- Accessibility Features: Accessible Doors, Accessible Full Bath, Accessible Hallway(s), Accessible Kitchen
- Construction Materials: Other
- Fencing: Front Yard
- Patio And Porch Features: Deck
- Roof Type: Other
- Security Features: Carbon Monoxide Detector(s), Gated Community, Smoke Detector(s)
- Laundry Features: In Kitchen
- Pool Private: No
Property
Utilities
- Sewer: Septic Tank
- Utilities: Cable Available, Electricity Available, High Speed Internet, Natural Gas Available, Phone Available, Underground Utilities, Water Available
- Water Source: Public
Property and Assessments
- Home Warranty: Yes
- Property Condition: Updated/Remodeled
Green Features
Lot Information
- Above Grade Finished Area: 1860
- Common Walls: No Common Walls
- Lot Features: Private
Multi Family
- Number of Units To Be Built: Square Feet
Rental
Rent Information
- Land Lease: Yes
Public Records for 626 Petit ridge Drive
Tax Record
- 2023$3,866.00 ($322.17 / month)
Home Facts
- Beds4
- Baths3
- Total Finished SqFt3,487 SqFt
- Above Grade Finished1,860 SqFt
- Below Grade Finished1,627 SqFt
- StoriesOne
- Lot Size4.7720 Acres
- StyleCabin,Single Family Residence
- Year Built1977
- APN016C 006
- CountyDawson
- Fireplaces2


