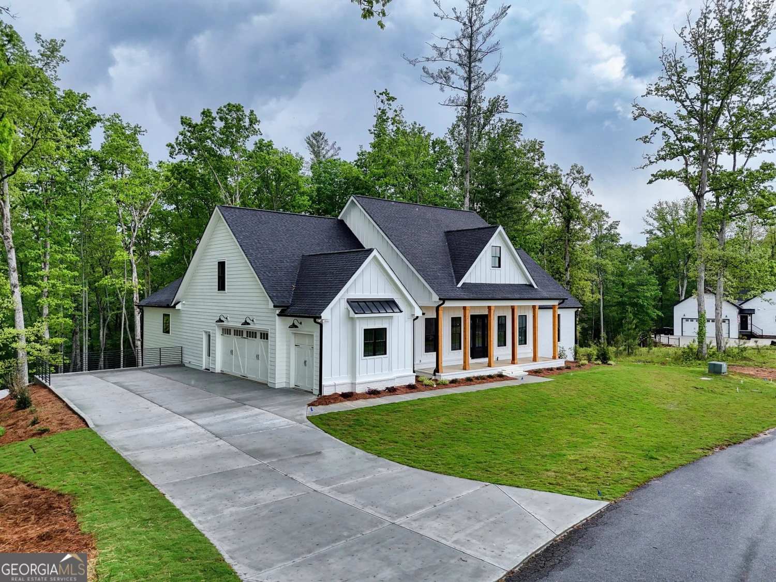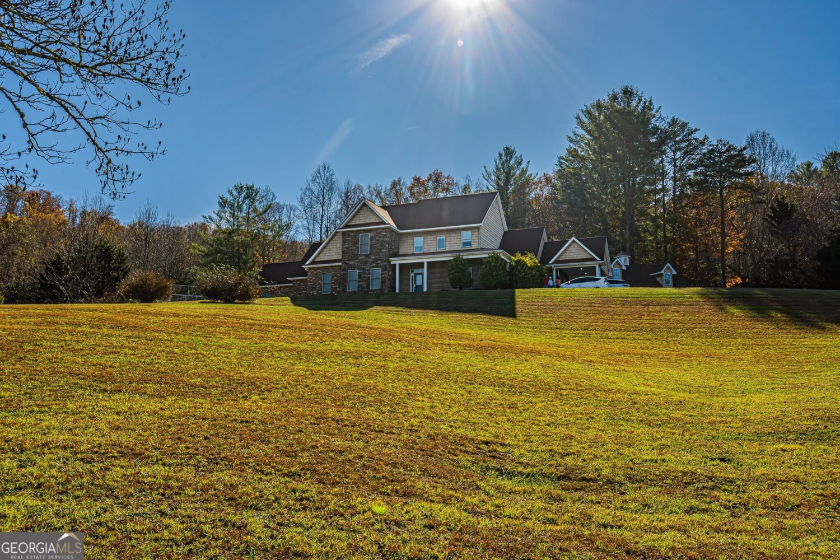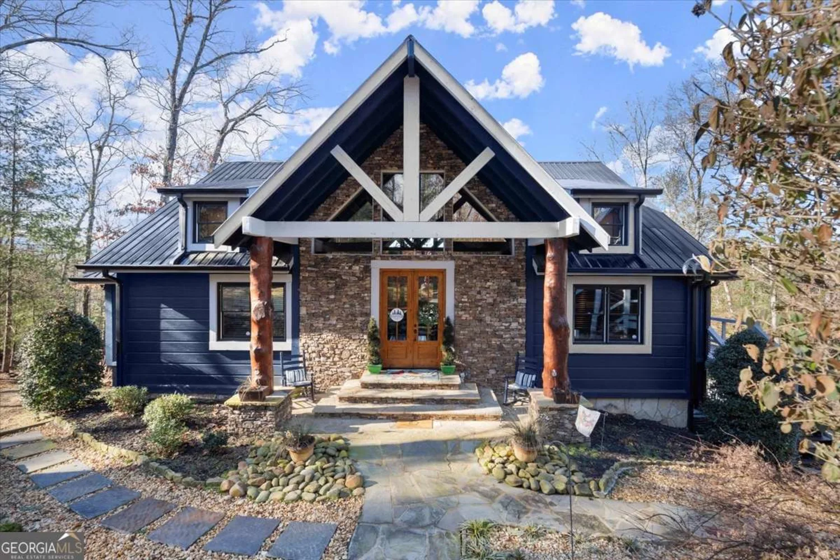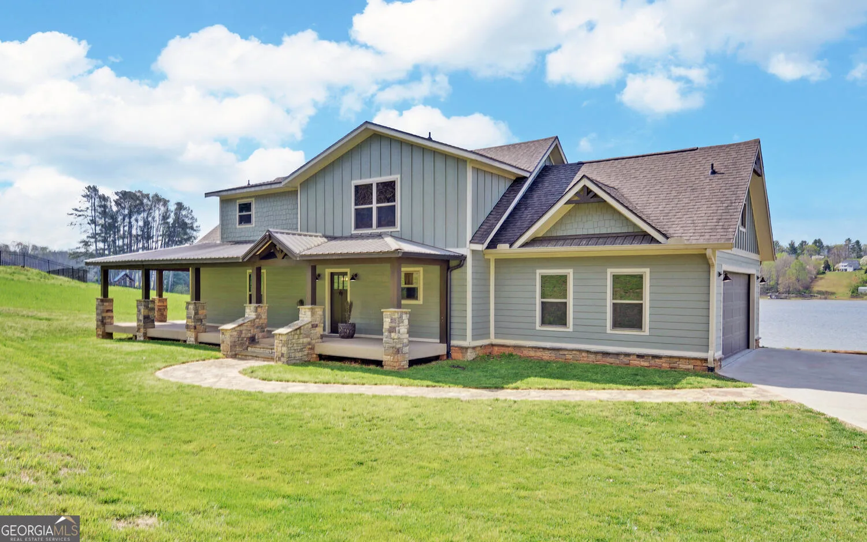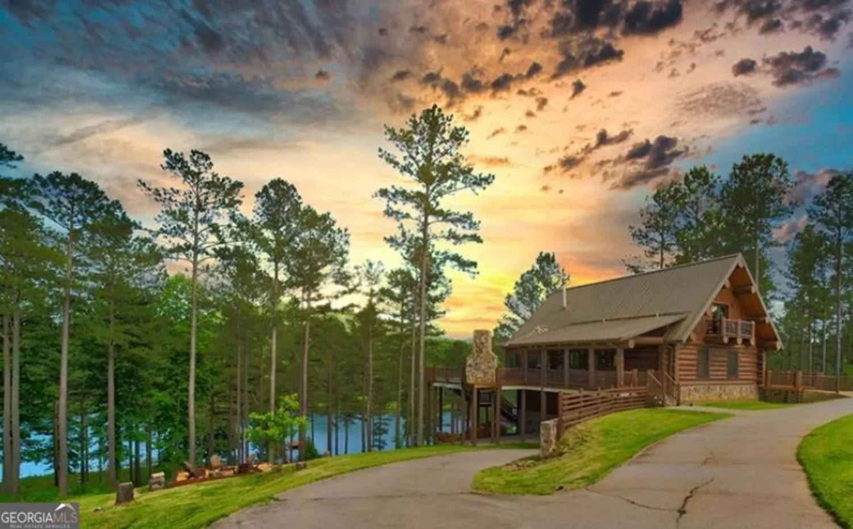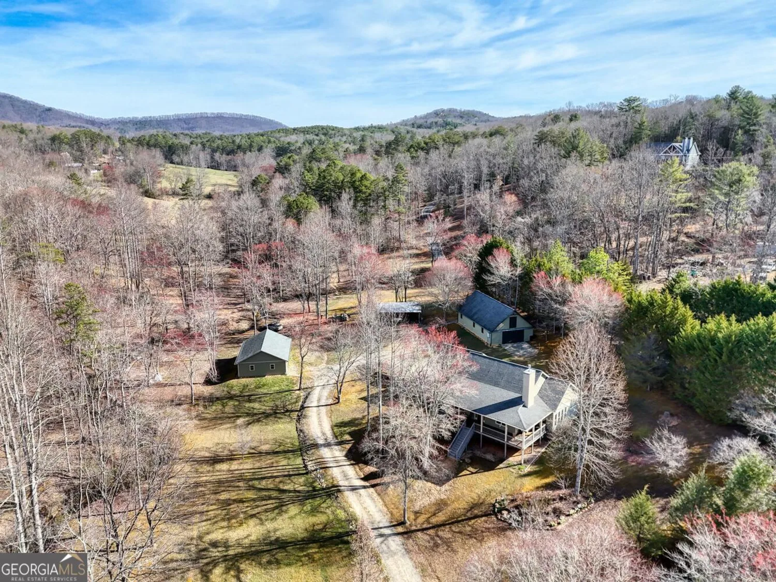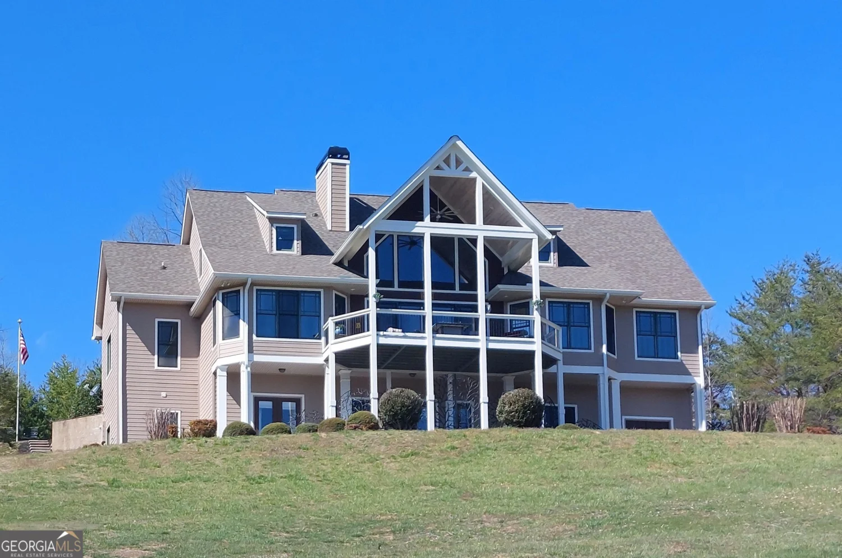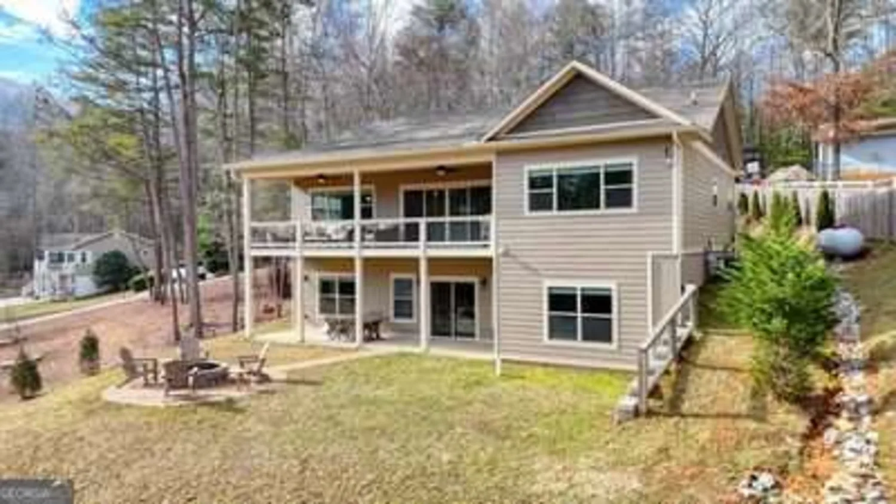5 lori loopBlairsville, GA 30512
5 lori loopBlairsville, GA 30512
Description
Lakefront home that is just steps from the water's edge has 3 bedrooms (4th room is office of bunk room) and 3 full baths with two half baths. The home has two kitchens(one is a gourmet kitchen) and one is in the basement with easy walk from double doors to lake. There is a TVA dock permit with two slips.
Property Details for 5 Lori Loop
- Subdivision ComplexNolta Landing
- Architectural StyleCraftsman
- Parking FeaturesBasement, Garage, Kitchen Level
- Property AttachedNo
- Waterfront FeaturesDeep Water Access, Dock Rights, Lake, Private
LISTING UPDATED:
- StatusClosed
- MLS #10404446
- Days on Site151
- Taxes$4,024 / year
- MLS TypeResidential
- Year Built2024
- Lot Size0.64 Acres
- CountryUnion
LISTING UPDATED:
- StatusClosed
- MLS #10404446
- Days on Site151
- Taxes$4,024 / year
- MLS TypeResidential
- Year Built2024
- Lot Size0.64 Acres
- CountryUnion
Building Information for 5 Lori Loop
- StoriesTwo
- Year Built2024
- Lot Size0.6400 Acres
Payment Calculator
Term
Interest
Home Price
Down Payment
The Payment Calculator is for illustrative purposes only. Read More
Property Information for 5 Lori Loop
Summary
Location and General Information
- Community Features: Lake
- Directions: From Blue Ridge, take Hwy 515 NE to a left on Loving Road. Go to dead end and take a left on Nottely Dam Road. At Red light, take a right Hwy 129. Take a right on Deavers Road. At Chapman Ford, veer right. Go to Lori Lane and take a right. Continue straight to Lori Loop. House is on the left. See Sign. GPS friendly.
- View: Lake
- Coordinates: 34.947582,-84.074601
School Information
- Elementary School: Union County Primary/Elementar
- Middle School: Union County
- High School: Union County
Taxes and HOA Information
- Parcel Number: 035B 040
- Tax Year: 2024
- Association Fee Includes: None
- Tax Lot: 34
Virtual Tour
Parking
- Open Parking: No
Interior and Exterior Features
Interior Features
- Cooling: Central Air
- Heating: Central, Propane
- Appliances: Convection Oven, Cooktop, Dishwasher, Double Oven, Dryer, Microwave, Refrigerator, Stainless Steel Appliance(s), Tankless Water Heater, Washer
- Basement: Finished
- Fireplace Features: Gas Log
- Flooring: Hardwood, Stone, Tile
- Interior Features: Beamed Ceilings, Double Vanity, High Ceilings, In-Law Floorplan, Master On Main Level, Tile Bath, Vaulted Ceiling(s), Walk-In Closet(s)
- Levels/Stories: Two
- Main Bedrooms: 2
- Total Half Baths: 2
- Bathrooms Total Integer: 5
- Main Full Baths: 2
- Bathrooms Total Decimal: 4
Exterior Features
- Accessibility Features: Accessible Doors, Accessible Hallway(s), Accessible Kitchen
- Construction Materials: Other, Stone
- Patio And Porch Features: Deck, Patio, Porch
- Roof Type: Composition
- Laundry Features: Other
- Pool Private: No
Property
Utilities
- Sewer: Septic Tank
- Utilities: Cable Available, Electricity Available, High Speed Internet, Phone Available, Propane
- Water Source: Public
Property and Assessments
- Home Warranty: Yes
- Property Condition: New Construction
Green Features
Lot Information
- Above Grade Finished Area: 1963
- Lot Features: Level
- Waterfront Footage: Deep Water Access, Dock Rights, Lake, Private
Multi Family
- Number of Units To Be Built: Square Feet
Rental
Rent Information
- Land Lease: Yes
Public Records for 5 Lori Loop
Tax Record
- 2024$4,024.00 ($335.33 / month)
Home Facts
- Beds3
- Baths3
- Total Finished SqFt3,926 SqFt
- Above Grade Finished1,963 SqFt
- Below Grade Finished1,963 SqFt
- StoriesTwo
- Lot Size0.6400 Acres
- StyleSingle Family Residence
- Year Built2024
- APN035B 040
- CountyUnion
- Fireplaces1




