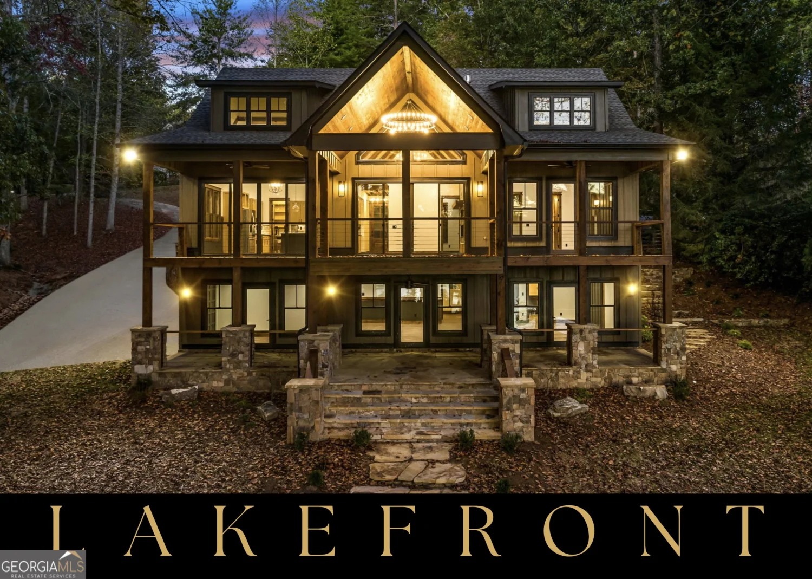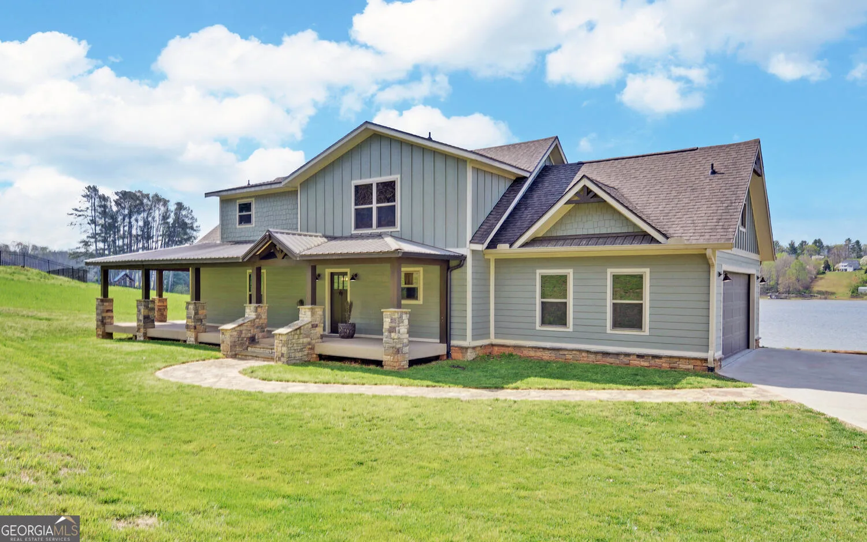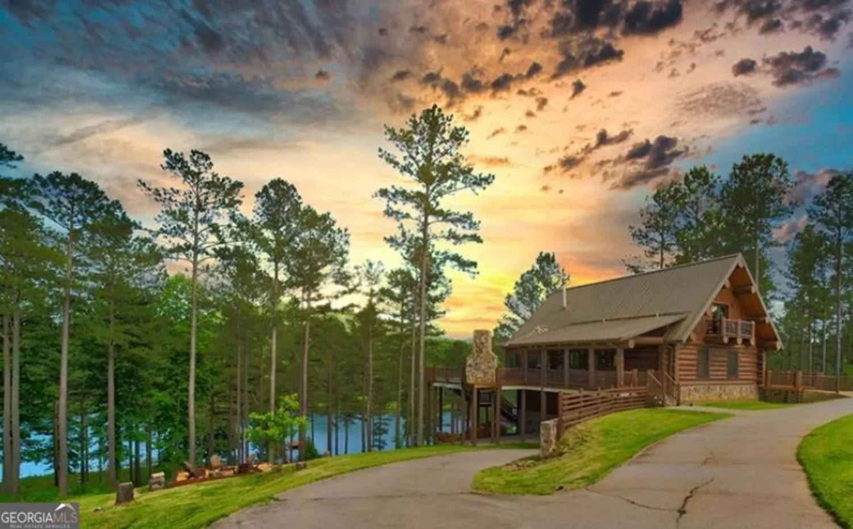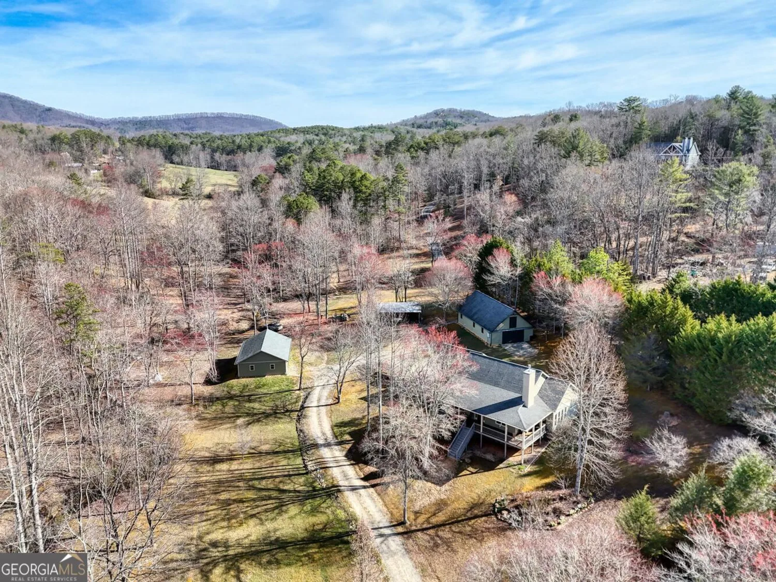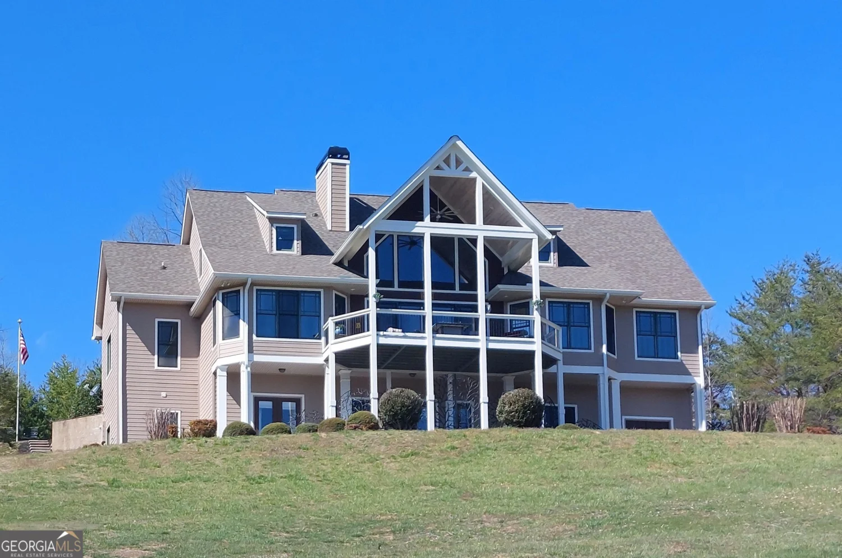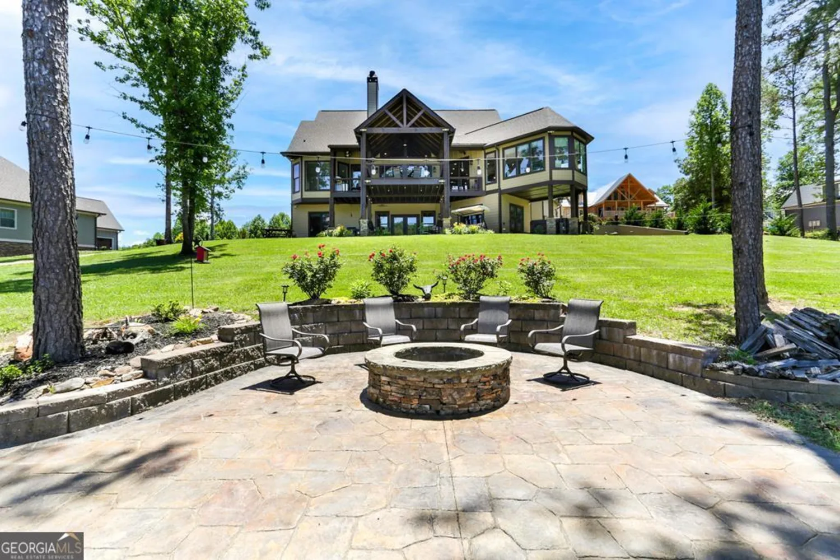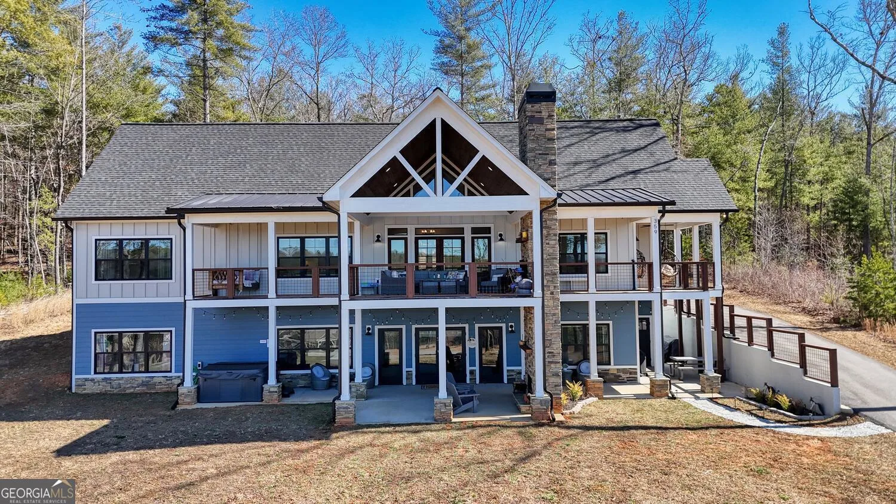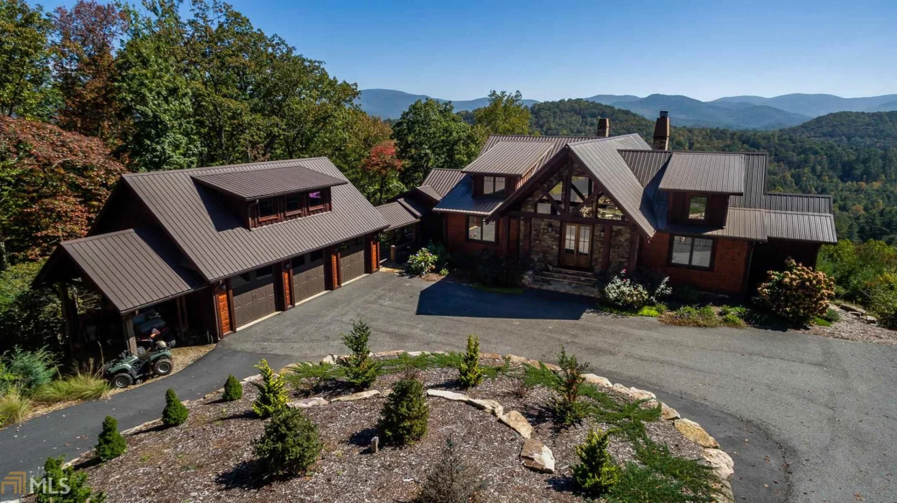766 fleenor roadBlairsville, GA 30512
766 fleenor roadBlairsville, GA 30512
Description
Lakefront Luxury on Nottely Lake this Stunning Craftsman Style Ranch with Finished Basement & Deep-Water Double Boat Slip! Escape to your lakefront dream home in Blairsville. This breathtaking ranch sits on a full finished basement and offers 130 feet of pristine lakefront deep water access year around. Every detail in this home is designed for comfort, beauty, and lakefront living at its finest. As you enter the 2-story foyer, you are greeted by a wall of windows with lake and mountain views. The open concept floor plan captivates you with a soaring vaulted ceiling in the great room with wood beams, stacked stone fireplace and amazing views. The gourmet kitchen features a custom red Viking 6-burner duel fuel range, a Viking second wall oven, Viking microwave, stacked stone breakfast bar, back splash, vent hood and stone countertops. Whether an evening dinner or entertaining, the dining room features lots of windows with views of the lake & mountains, not to mention the amazing sunset view. An oversized master suite with vaulted ceiling includes access to the upper deck with a separate covered sitting area, the perfect spot to sunbath and a custom walk-in closet. The master bathroom has a double vanity, make-up vanity, a large shower with a stacked stone waterfall and a copper soaking tub. Spacious secondary bedroom and an additional full bath are found on the main level. All closets are custom designed. Expansive laundry room has tons of extra storage cabinets. Built-in desk and a utility sink to complete the main level. The finished terrace level features a family room with stacked stone fireplace, wet bar and oversized windows for continual views of the lake and mountains. You will find 2 more bedrooms and an additional 2 full baths. A third flex room can be used for another bedroom or office. Two expansive covered decks span the full length of the home and are an entertainerCOs dream. Snuggle up on the upper level enjoying a wood burning fireplace as you unwind from the day or hosting a dinner party with plenty of space. The screened section of the upper deck is the perfect outdoor dining space. The lower deck provides additional space to relax and swing while enjoying the lake and mountain views. A crafted stone walkway leads to the large stone patio with a fire pit and continues to the double boat slip dock with 2 boat lifts and a sun deck above. This home blends rustic charm with all the modern luxuries while offering the unmatched lake & mountain views from every single angle. Whether you are unwinding by the fire, entertaining in style or setting out for a day on the water, this is the perfect place to call home. Schedule your private tour today and start living the lakefront lifestyle!
Property Details for 766 Fleenor Road
- Subdivision ComplexMill Creek
- Architectural StyleCraftsman, Traditional
- ExteriorDock, Garden, Other
- Parking FeaturesDetached, Garage, Garage Door Opener, Kitchen Level, Side/Rear Entrance
- Property AttachedYes
- Waterfront FeaturesDeep Water Access
LISTING UPDATED:
- StatusPending
- MLS #10463504
- Days on Site34
- Taxes$5,033 / year
- MLS TypeResidential
- Year Built2014
- Lot Size1.33 Acres
- CountryUnion
LISTING UPDATED:
- StatusPending
- MLS #10463504
- Days on Site34
- Taxes$5,033 / year
- MLS TypeResidential
- Year Built2014
- Lot Size1.33 Acres
- CountryUnion
Building Information for 766 Fleenor Road
- StoriesOne
- Year Built2014
- Lot Size1.3300 Acres
Payment Calculator
Term
Interest
Home Price
Down Payment
The Payment Calculator is for illustrative purposes only. Read More
Property Information for 766 Fleenor Road
Summary
Location and General Information
- Community Features: None
- Directions: Use GPS
- View: Lake, Mountain(s)
- Coordinates: 34.910747,-84.072746
School Information
- Elementary School: Union County Primary/Elementar
- Middle School: Union County
- High School: Union County
Taxes and HOA Information
- Parcel Number: 037 014
- Tax Year: 2024
- Association Fee Includes: None
Virtual Tour
Parking
- Open Parking: No
Interior and Exterior Features
Interior Features
- Cooling: Ceiling Fan(s), Central Air, Zoned
- Heating: Central, Forced Air, Natural Gas, Zoned
- Appliances: Dishwasher, Double Oven, Microwave
- Basement: Bath Finished, Finished, Full, Interior Entry
- Fireplace Features: Basement, Family Room, Gas Log, Gas Starter, Outside
- Flooring: Hardwood, Stone
- Interior Features: Beamed Ceilings, Double Vanity, Master On Main Level, Rear Stairs, Vaulted Ceiling(s), Walk-In Closet(s)
- Levels/Stories: One
- Window Features: Double Pane Windows
- Kitchen Features: Breakfast Bar, Kitchen Island, Walk-in Pantry
- Foundation: Slab
- Main Bedrooms: 2
- Bathrooms Total Integer: 4
- Main Full Baths: 2
- Bathrooms Total Decimal: 4
Exterior Features
- Construction Materials: Concrete, Stone
- Patio And Porch Features: Deck, Screened
- Roof Type: Metal
- Security Features: Carbon Monoxide Detector(s), Security System, Smoke Detector(s)
- Laundry Features: Mud Room
- Pool Private: No
- Other Structures: Boat House, Covered Dock, Garage(s), Other
Property
Utilities
- Sewer: Septic Tank
- Utilities: Cable Available, Electricity Available, High Speed Internet, Phone Available, Water Available
- Water Source: Shared Well
Property and Assessments
- Home Warranty: Yes
- Property Condition: Resale
Green Features
Lot Information
- Above Grade Finished Area: 1878
- Common Walls: No Common Walls
- Lot Features: Other, Private
- Waterfront Footage: Deep Water Access
Multi Family
- Number of Units To Be Built: Square Feet
Rental
Rent Information
- Land Lease: Yes
Public Records for 766 Fleenor Road
Tax Record
- 2024$5,033.00 ($419.42 / month)
Home Facts
- Beds4
- Baths4
- Total Finished SqFt3,476 SqFt
- Above Grade Finished1,878 SqFt
- Below Grade Finished1,598 SqFt
- StoriesOne
- Lot Size1.3300 Acres
- StyleSingle Family Residence
- Year Built2014
- APN037 014
- CountyUnion
- Fireplaces3


