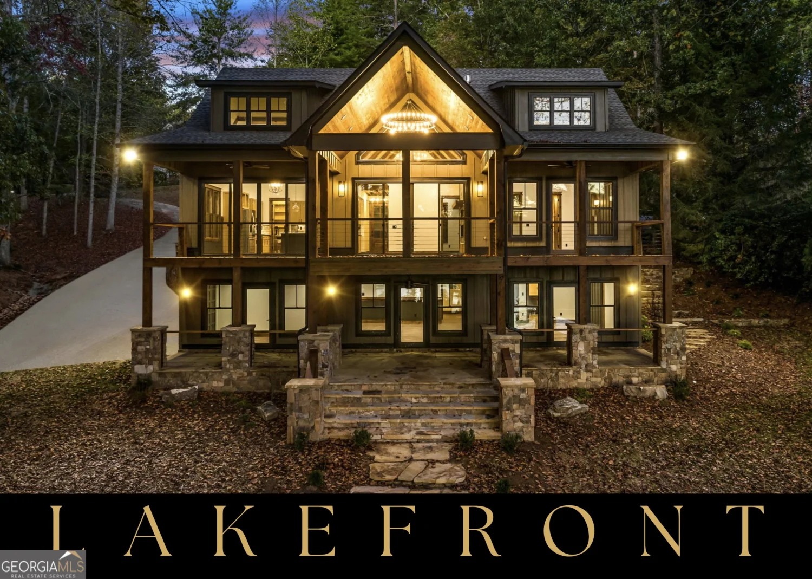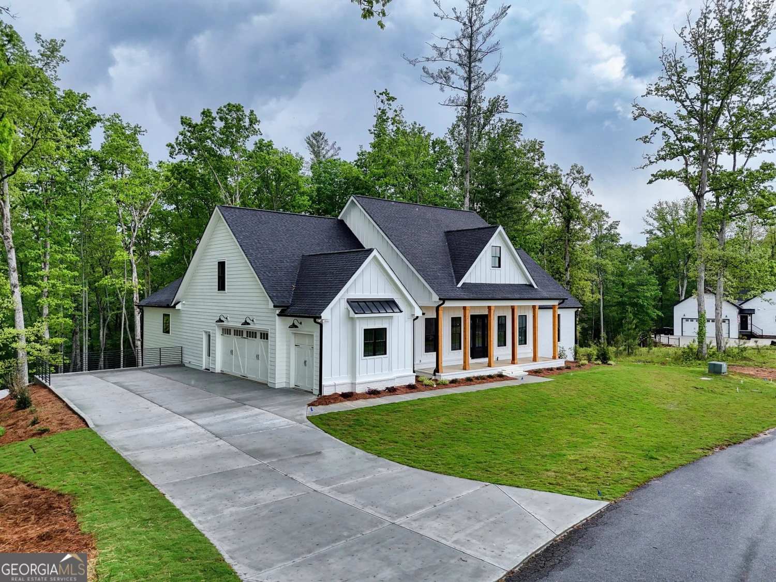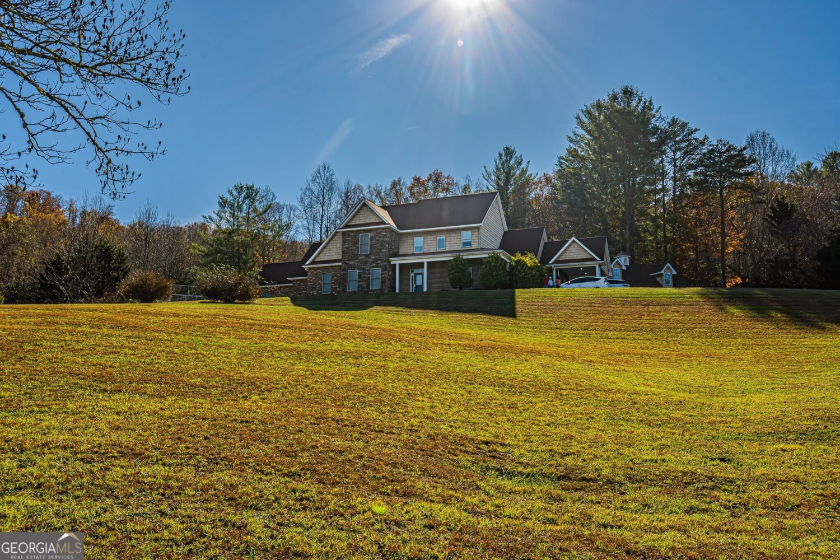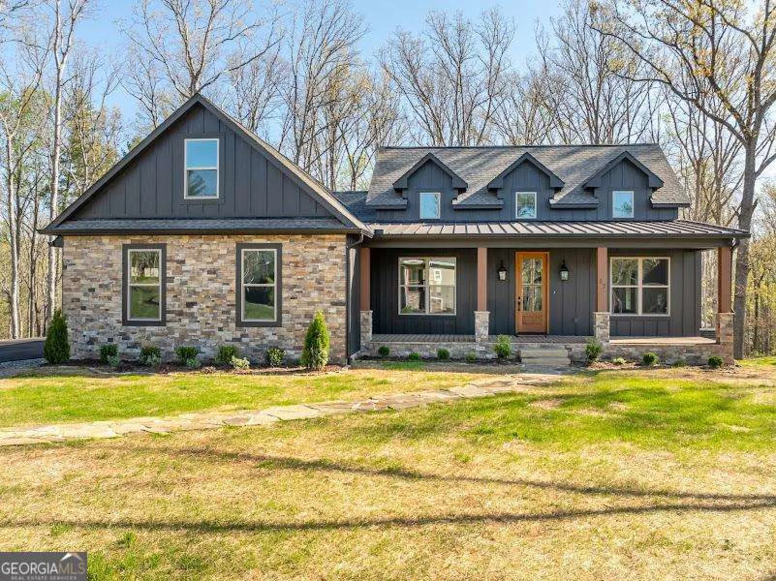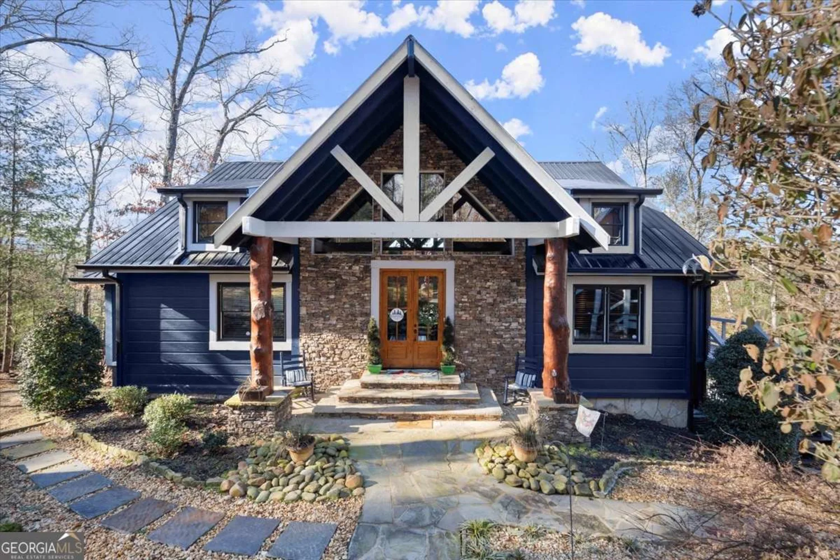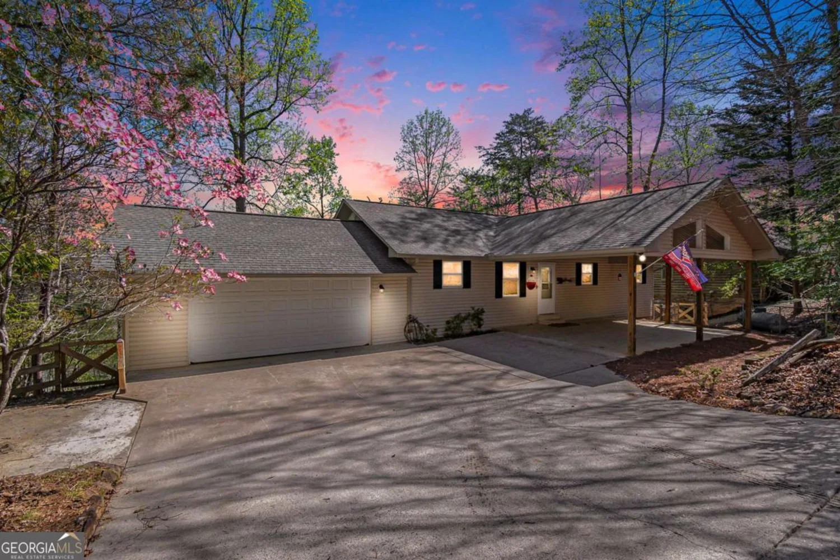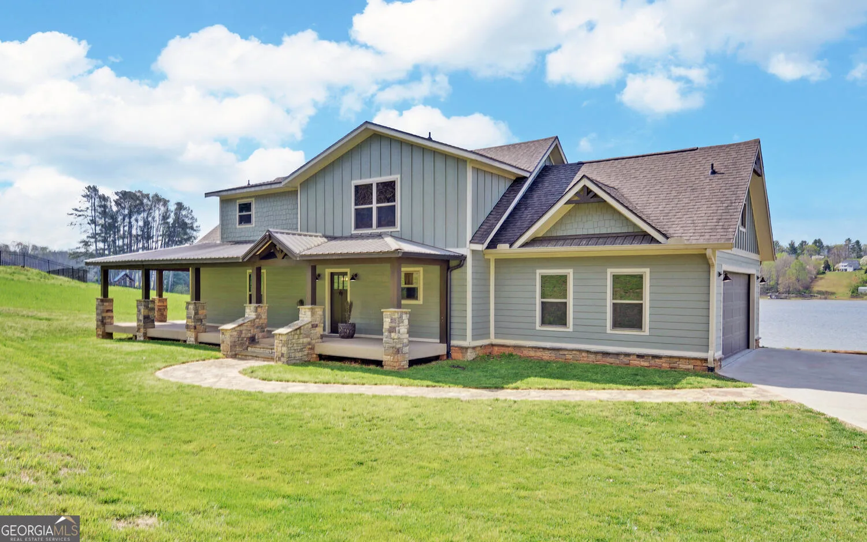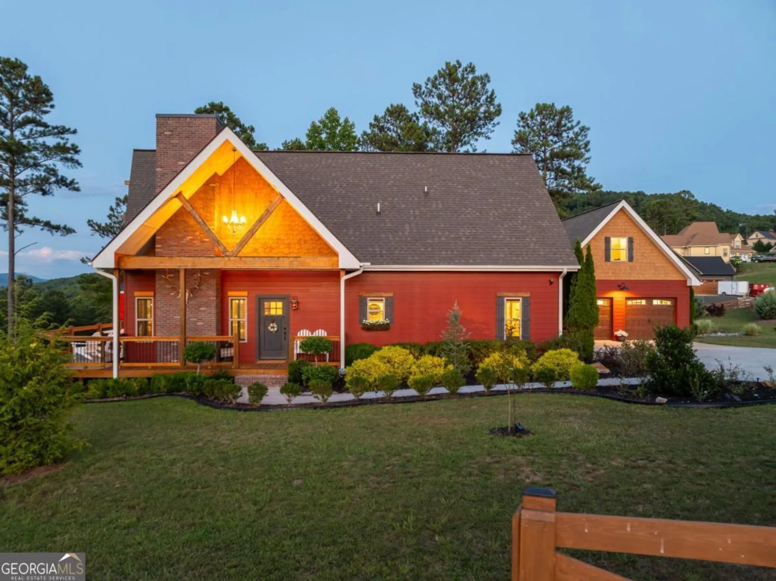491 sandy lake laneBlairsville, GA 30512
491 sandy lake laneBlairsville, GA 30512
Description
Tucked away in the gated Northshore community on the shores of Lake Nottely, this custom-built lodge spans nearly 4,300 square feet of thoughtfully designed space. Set on 3.67 acres with sweeping views of the lake and Blue Ridge Mountains, the home has only had two owners and has been meticulously cared for since its construction. Inside, soaring cathedral ceilings and massive windows frame serene mountain and lake views. Custom antler chandeliers and drawer pulls, custom carved and wrought iron details, and handcrafted walnut finishes give the space an elevated rustic elegance. The open-concept main level centers around a striking Tulikivi soapstone fireplace, and the chef's kitchen is appointed with leathered granite countertops and top-tier appliances. Downstairs, the fully finished basement invites relaxation and fun, featuring a media/game room, wet bar, pool table, and poker table-perfect for entertaining guests or future renters. The outdoor living spaces are just as impressive. The main deck offers an outdoor wood-burning fireplace, creating a cozy ambiance year-round. The second deck is home to a built-in hot tub, positioned perfectly to soak in the mountain air. A large firepit and private boat slip complete the lakeside experience, offering direct access to over 220 feet of shoreline. While never used as a rental, this property is ideally suited for short-term rental income. Located in a community that permits STRs with minimal restrictions, its layout, amenities, and furnishings make it a turnkey opportunity. Whether you're seeking a luxury full-time residence, vacation home, or future income generator, this lakeside lodge delivers on every front.
Property Details for 491 Sandy Lake Lane
- Subdivision ComplexNorthshore
- Architectural StyleAdirondack
- ExteriorBalcony, Other
- Parking FeaturesNone
- Property AttachedYes
- Waterfront FeaturesDock Rights, Lake, Lake Privileges, Private
LISTING UPDATED:
- StatusActive
- MLS #10505690
- Days on Site1
- Taxes$5,756.04 / year
- HOA Fees$450 / month
- MLS TypeResidential
- Year Built2015
- Lot Size3.67 Acres
- CountryUnion
LISTING UPDATED:
- StatusActive
- MLS #10505690
- Days on Site1
- Taxes$5,756.04 / year
- HOA Fees$450 / month
- MLS TypeResidential
- Year Built2015
- Lot Size3.67 Acres
- CountryUnion
Building Information for 491 Sandy Lake Lane
- StoriesTwo
- Year Built2015
- Lot Size3.6700 Acres
Payment Calculator
Term
Interest
Home Price
Down Payment
The Payment Calculator is for illustrative purposes only. Read More
Property Information for 491 Sandy Lake Lane
Summary
Location and General Information
- Community Features: Gated, Lake
- Directions: From Blairsville, take US-129/19N for 1.8 mi to a LEFT on Pat Colwell Rd. Go 5 mi to a LEFT on North Shore Dr. Go .2 mi to a RIGHT on Water Oak Ln. Go .5 mi and turn RIGHT on Sandy Lake Ln. Follow .5 mi to home on LEFT.
- View: Lake
- Coordinates: 34.887601,-84.064359
School Information
- Elementary School: Union County Primary/Elementar
- Middle School: Union County
- High School: Union County
Taxes and HOA Information
- Parcel Number: 038 077 A118
- Tax Year: 23
- Association Fee Includes: Other
- Tax Lot: 117 &
Virtual Tour
Parking
- Open Parking: No
Interior and Exterior Features
Interior Features
- Cooling: Ceiling Fan(s), Central Air, Electric
- Heating: Central, Electric, Wood
- Appliances: Dishwasher, Dryer, Microwave, Oven/Range (Combo), Refrigerator, Stainless Steel Appliance(s), Washer
- Basement: Daylight, Exterior Entry, Finished, Full, Interior Entry
- Fireplace Features: Family Room, Outside
- Flooring: Carpet, Hardwood, Tile
- Interior Features: High Ceilings, Master On Main Level, Soaking Tub, Wet Bar
- Levels/Stories: Two
- Window Features: Double Pane Windows
- Kitchen Features: Breakfast Area
- Foundation: Slab
- Main Bedrooms: 1
- Total Half Baths: 1
- Bathrooms Total Integer: 4
- Main Full Baths: 1
- Bathrooms Total Decimal: 3
Exterior Features
- Construction Materials: Wood Siding
- Patio And Porch Features: Deck, Porch
- Pool Features: Pool/Spa Combo
- Roof Type: Composition
- Security Features: Gated Community, Smoke Detector(s)
- Laundry Features: Other
- Pool Private: No
- Other Structures: Other
Property
Utilities
- Sewer: Septic Tank
- Utilities: Electricity Available, High Speed Internet, Water Available
- Water Source: Public
- Electric: 220 Volts
Property and Assessments
- Home Warranty: Yes
- Property Condition: Resale
Green Features
Lot Information
- Above Grade Finished Area: 2533
- Common Walls: No Common Walls
- Lot Features: Level, Sloped
- Waterfront Footage: Dock Rights, Lake, Lake Privileges, Private
Multi Family
- Number of Units To Be Built: Square Feet
Rental
Rent Information
- Land Lease: Yes
Public Records for 491 Sandy Lake Lane
Tax Record
- 23$5,756.04 ($479.67 / month)
Home Facts
- Beds3
- Baths3
- Total Finished SqFt4,268 SqFt
- Above Grade Finished2,533 SqFt
- Below Grade Finished1,735 SqFt
- StoriesTwo
- Lot Size3.6700 Acres
- StyleCabin,Single Family Residence
- Year Built2015
- APN038 077 A118
- CountyUnion
- Fireplaces2


