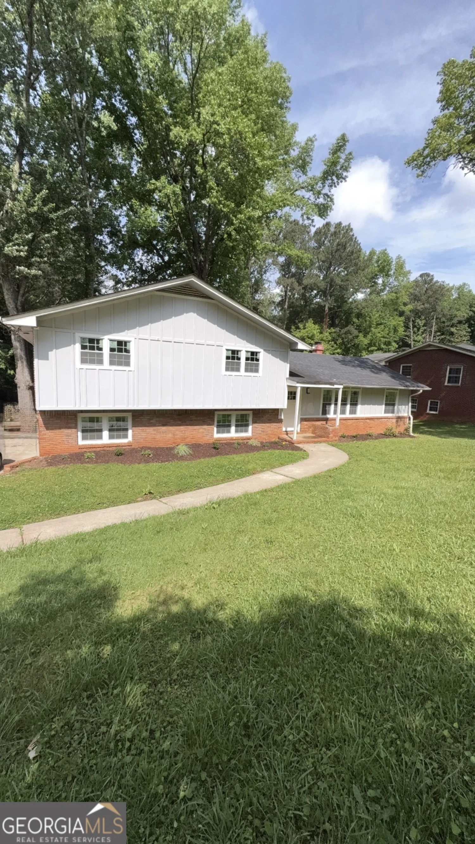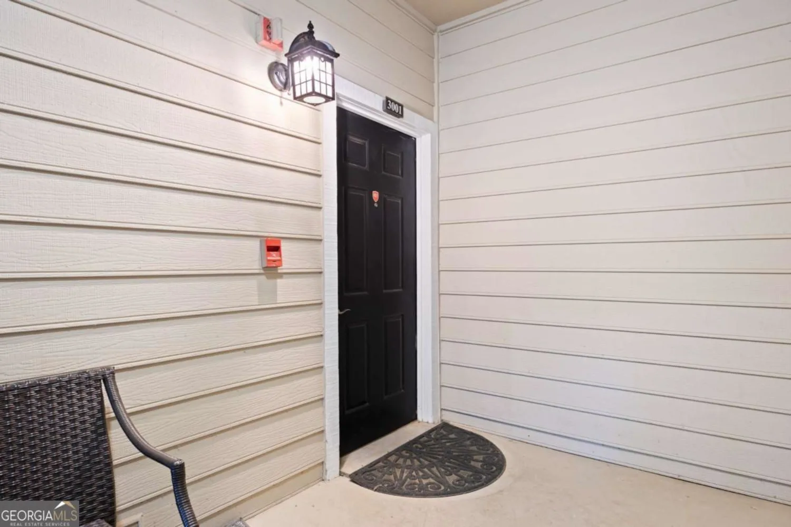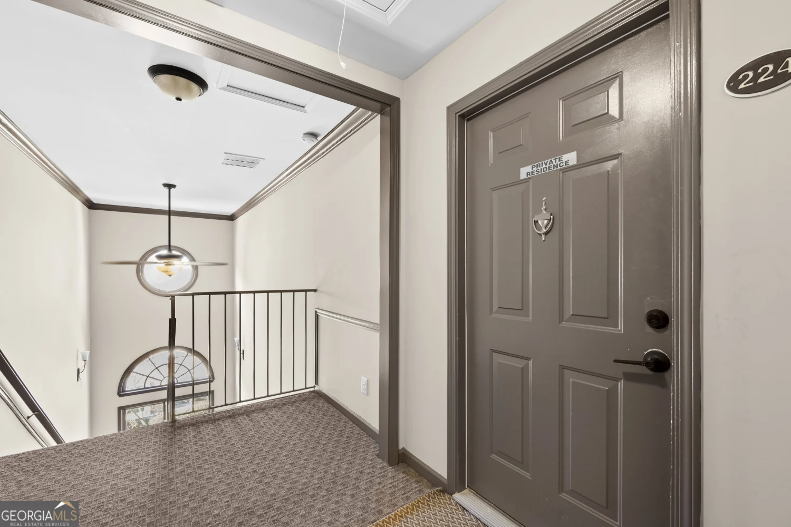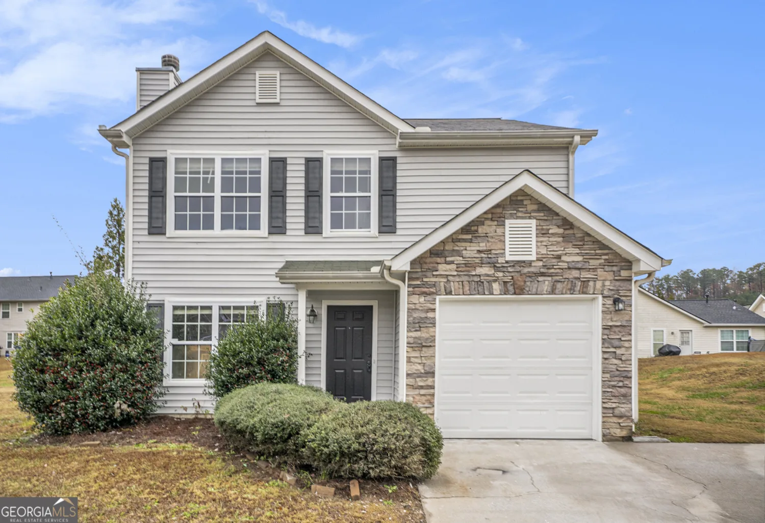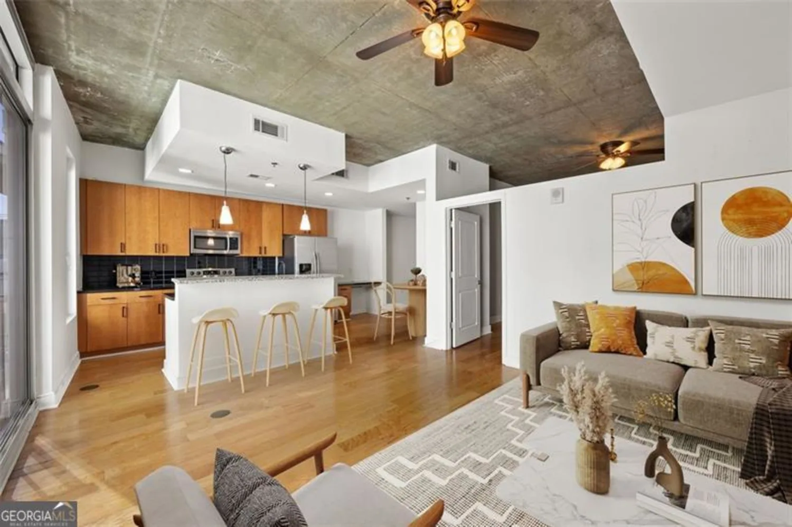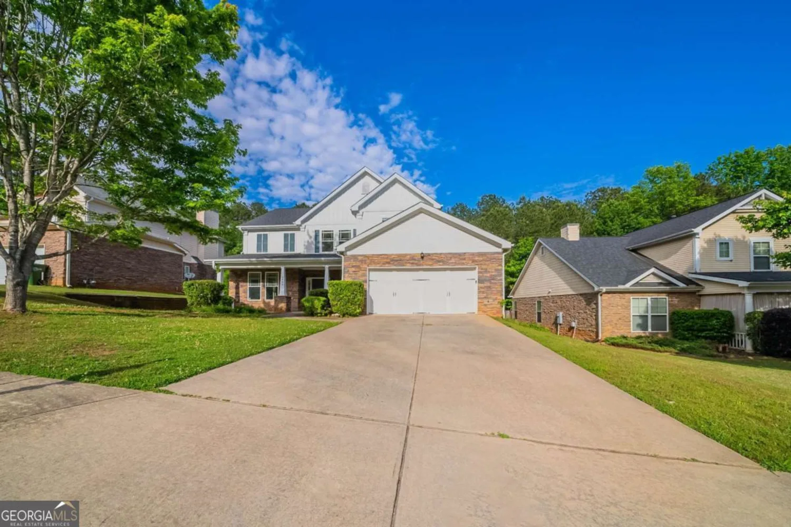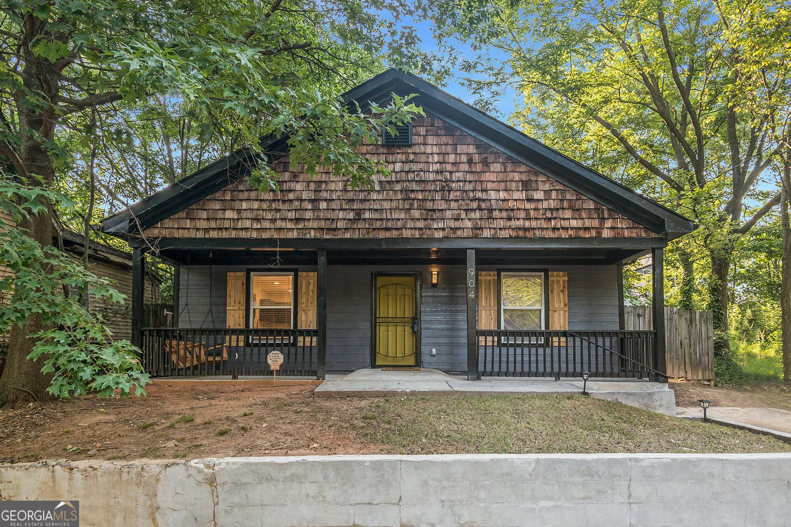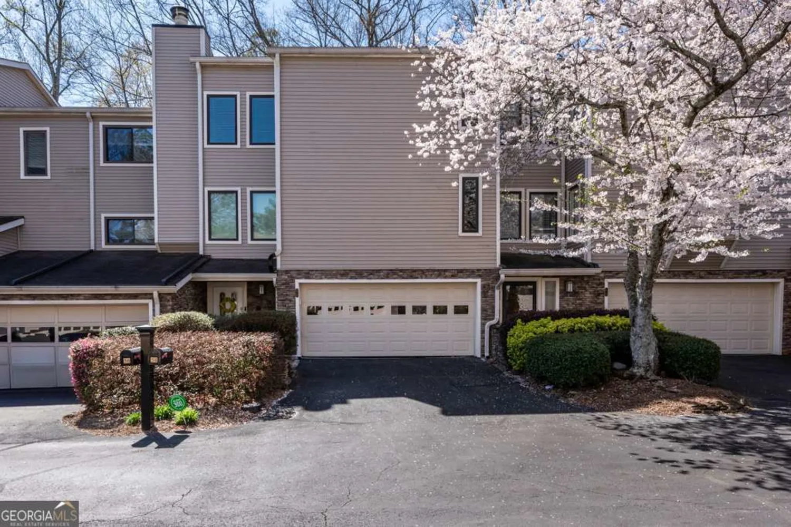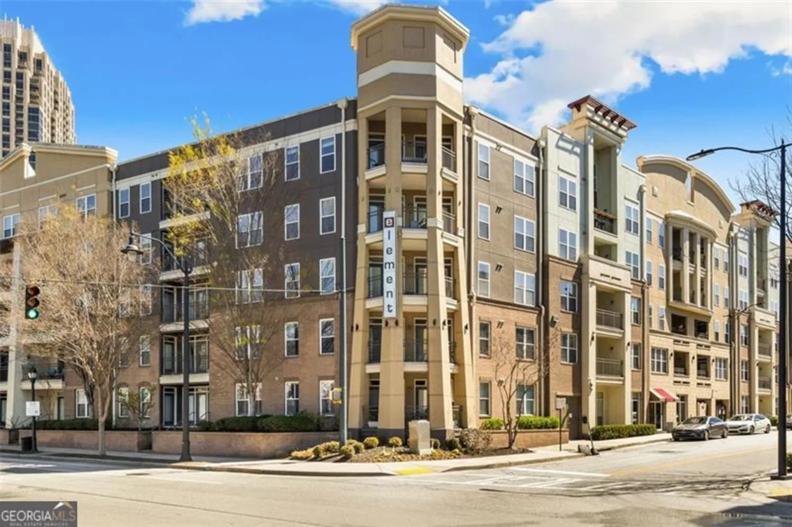3466 walnut ridgeAtlanta, GA 30349
3466 walnut ridgeAtlanta, GA 30349
Description
Welcome Home to A Very Exciting Updated Stately Move In Two Story Brick/Frame Home Featuring 4 Bedroom, 2.5 Baths with Character and Charm. Spacious Open Main Level Foyer Plan Greets Your Guest. Open Main Level Living - Dining Room Concept For Hours of Conversation. Complimented By a Spacious Open Additional Eat in Kitchen Dining Area for Large Gatherings. Large Granite Kitchen with Big Island Work Space to Hone Your Culinary Skills and For Those Special Celebrations. Warm Inviting Family Room w/ Fireplace and Custom Built Ins to Display Those Special Memories. Generous Describes All 4 Bedrooms That Are Light, Bright and Open. Large Primary Bedroom Suite with Tray Ceiling Large Enough Space for an Ample Sitting Area. Oversized Primary Bath with Double Vanity Area, Separate Tub and Shower, and Don't Forget the Double Walk in Closet. Generous Secondary Bedrooms are Good Size and Receive Good Light with Nice Closet Space. Large Shared Pass Thru Hall Bath For Easy Access For Everyone On the Run. Good Size Closets. Large Open 2nd Floor Loft Area for Study, Teen Lounge or Mix Use. Nice Private Backyard with Patio to Relax or Read a Book. Good Size Two Car Garage. Sought After Regency Oaks HOA with Ideal Amenities Including, Clubhouse, Tennis, Playground and More. Short Walk to the Clubhouse, Pool and Tennis, etc. See Remarks and Docs Section For Reports If Applies. Home Sold "As Is", Where Is, No Disclosures. Buyers Have the Right to an Inspection. The Closing" Shall Not Occur Within 21 Days of Effective Binding Date. Seller Needs Time to Coordinate Title and Closing. Inspect, Compare and Price for Area.
Property Details for 3466 Walnut Ridge
- Subdivision ComplexRegency Oaks
- Architectural StyleTraditional
- Num Of Parking Spaces2
- Parking FeaturesGarage
- Property AttachedYes
LISTING UPDATED:
- StatusActive Under Contract
- MLS #10405262
- Days on Site195
- Taxes$5,808 / year
- HOA Fees$850 / month
- MLS TypeResidential
- Year Built2002
- Lot Size0.31 Acres
- CountryFulton
LISTING UPDATED:
- StatusActive Under Contract
- MLS #10405262
- Days on Site195
- Taxes$5,808 / year
- HOA Fees$850 / month
- MLS TypeResidential
- Year Built2002
- Lot Size0.31 Acres
- CountryFulton
Building Information for 3466 Walnut Ridge
- StoriesTwo
- Year Built2002
- Lot Size0.3100 Acres
Payment Calculator
Term
Interest
Home Price
Down Payment
The Payment Calculator is for illustrative purposes only. Read More
Property Information for 3466 Walnut Ridge
Summary
Location and General Information
- Community Features: Clubhouse, Playground, Street Lights, Tennis Court(s), Near Public Transport, Walk To Schools
- Directions: GPS - Enon Rd South of Camp Creek Pkwy . . . You Will Pass the Wolf Creek Multi Use Trail, Nature Suppl Center . . . Regency Oaks on Right, First Right on Walnut Ridge, Short 1/2 Block on Left. Vacant on SUPRA Go No Showing Time Required.
- Coordinates: 33.662262,-84.585839
School Information
- Elementary School: Stonewall Tell
- Middle School: Sandtown
- High School: Westlake
Taxes and HOA Information
- Parcel Number: 14F0126 LL0831
- Tax Year: 2023
- Association Fee Includes: Other, Swimming, Tennis
- Tax Lot: 125
Virtual Tour
Parking
- Open Parking: No
Interior and Exterior Features
Interior Features
- Cooling: Ceiling Fan(s)
- Heating: Central
- Appliances: Dishwasher, Gas Water Heater, Microwave, Oven/Range (Combo), Stainless Steel Appliance(s)
- Basement: None
- Fireplace Features: Family Room
- Flooring: Carpet, Hardwood
- Interior Features: Double Vanity, High Ceilings, Walk-In Closet(s)
- Levels/Stories: Two
- Window Features: Double Pane Windows
- Kitchen Features: Breakfast Room, Kitchen Island
- Foundation: Slab
- Total Half Baths: 1
- Bathrooms Total Integer: 3
- Bathrooms Total Decimal: 2
Exterior Features
- Accessibility Features: Accessible Approach with Ramp
- Construction Materials: Brick
- Patio And Porch Features: Patio
- Roof Type: Composition
- Security Features: Smoke Detector(s)
- Laundry Features: In Hall, Upper Level
- Pool Private: No
Property
Utilities
- Sewer: Public Sewer
- Utilities: Cable Available, Electricity Available, Natural Gas Available, Phone Available, Sewer Available
- Water Source: Public
- Electric: 220 Volts
Property and Assessments
- Home Warranty: Yes
- Property Condition: Resale
Green Features
Lot Information
- Above Grade Finished Area: 3142
- Common Walls: No Common Walls
- Lot Features: Level
Multi Family
- Number of Units To Be Built: Square Feet
Rental
Rent Information
- Land Lease: Yes
Public Records for 3466 Walnut Ridge
Tax Record
- 2023$5,808.00 ($484.00 / month)
Home Facts
- Beds4
- Baths2
- Total Finished SqFt3,142 SqFt
- Above Grade Finished3,142 SqFt
- StoriesTwo
- Lot Size0.3100 Acres
- StyleSingle Family Residence
- Year Built2002
- APN14F0126 LL0831
- CountyFulton
- Fireplaces1


