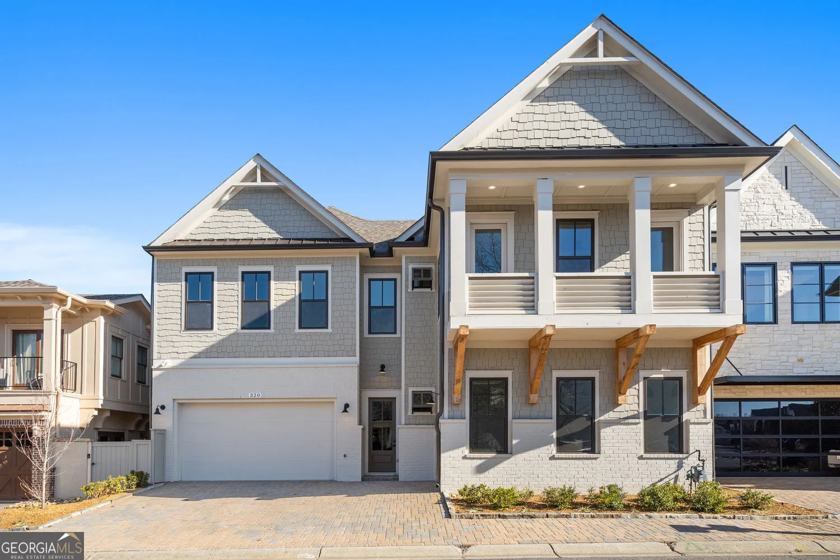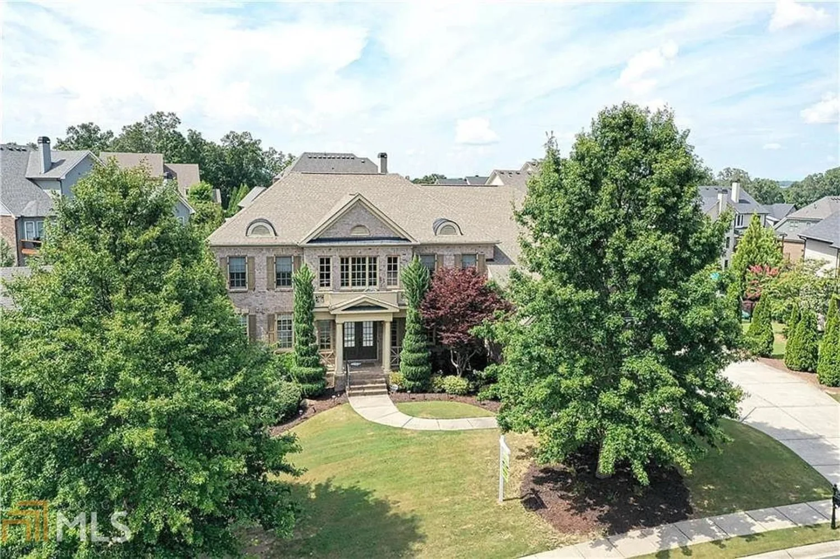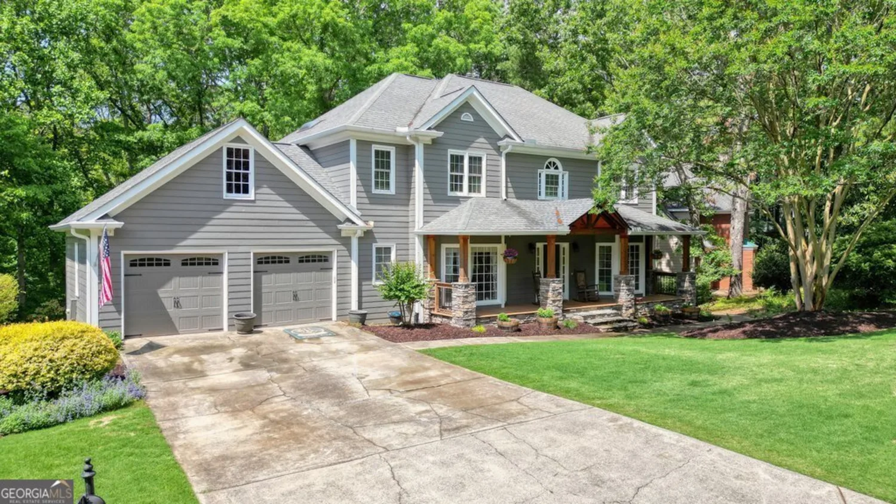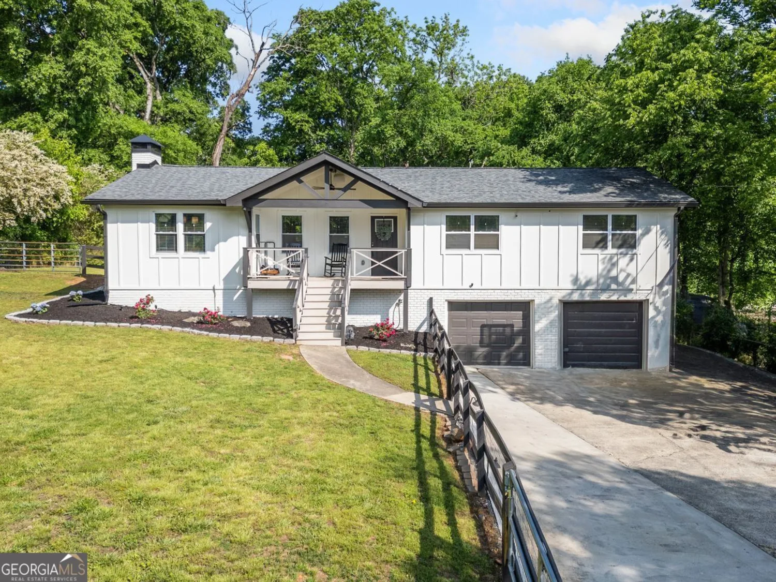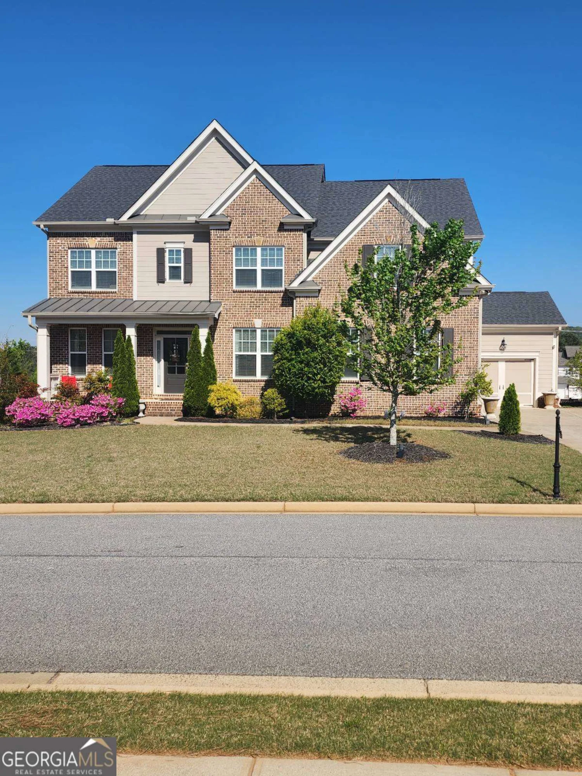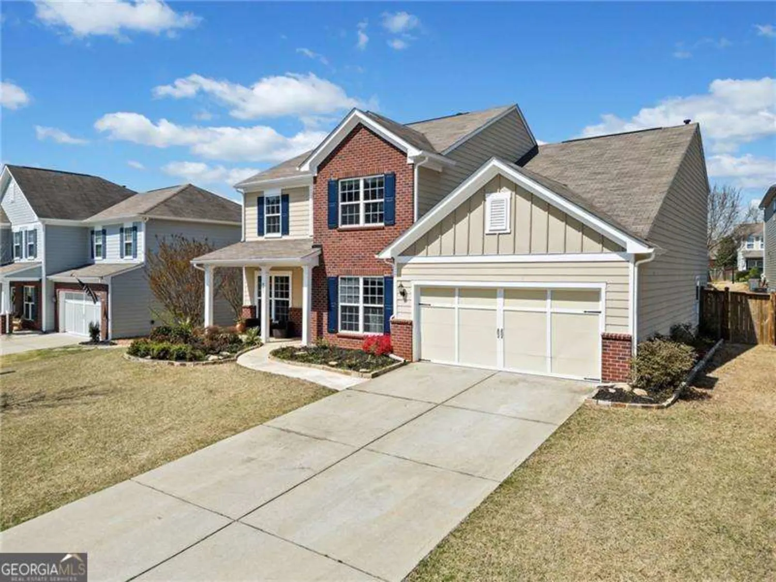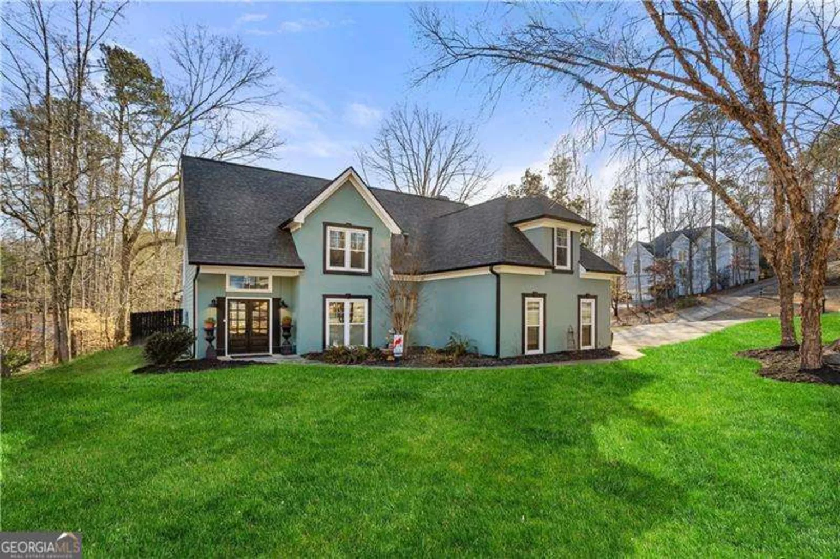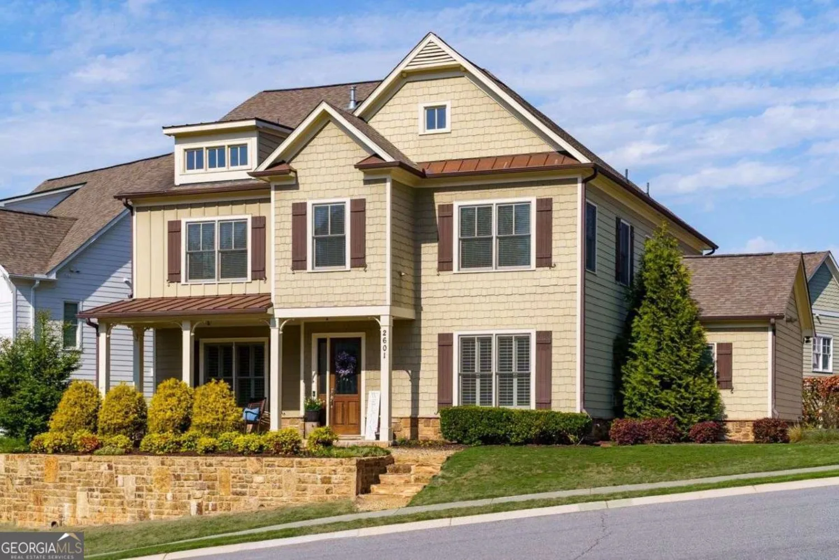703 hammond driveWoodstock, GA 30188
703 hammond driveWoodstock, GA 30188
Description
Exquisite EarthCraft Hedgewood Townhome Home in Sought-After Woodstock Downtown-Money Magazine voted Top 50th Town to Live!!! Home is walkable to the best restaurants, City Parks, Greenprint Trails, Boutiques Shopping, Farmers Market, Elm Street Arts, New Amphitheater and MUCH MORE!!! This home has one of our best courtyards. 3 minute walk to everything. Tons of upgrades in the townhome. Kitchen to die for with Custom-made hood, brand new ZLINE cooktop, marble tile to the ceiling, new granite countertops, all new light fixtures throughout townhouse. Seller is leaving 70" Mounted TV in Living Room. Nest Thermostat. Master Bath with new granite counters and new sinks/faucets. Laundry room offers new tile floors and washer and dryer. Basement level brand new tile floor. Front porch brand new ceiling fans. This townhouse has Covered Front porch and back deck. YOU DON'T WANT TO MISS OUT ON THIS TOWNHOUSE!!
Property Details for 703 Hammond Drive
- Subdivision ComplexWoodstock Downtown
- Architectural StyleCraftsman, Traditional
- ExteriorBalcony
- Num Of Parking Spaces2
- Parking FeaturesGarage, Garage Door Opener, Parking Pad
- Property AttachedYes
- Waterfront FeaturesNo Dock Or Boathouse
LISTING UPDATED:
- StatusPending
- MLS #10407269
- Days on Site119
- Taxes$7,116 / year
- HOA Fees$2,916 / month
- MLS TypeResidential
- Year Built2005
- Lot Size0.03 Acres
- CountryCherokee
LISTING UPDATED:
- StatusPending
- MLS #10407269
- Days on Site119
- Taxes$7,116 / year
- HOA Fees$2,916 / month
- MLS TypeResidential
- Year Built2005
- Lot Size0.03 Acres
- CountryCherokee
Building Information for 703 Hammond Drive
- StoriesThree Or More
- Year Built2005
- Lot Size0.0300 Acres
Payment Calculator
Term
Interest
Home Price
Down Payment
The Payment Calculator is for illustrative purposes only. Read More
Property Information for 703 Hammond Drive
Summary
Location and General Information
- Community Features: Playground, Pool, Sidewalks, Near Shopping
- Directions: I575N, Wxity 8 Towne Lake Pkwy, turn right, cross over Main St., right on Hubbard. Townhome will be in the courtyard on the left
- View: City
- Coordinates: 34.099432,-84.516617
School Information
- Elementary School: Woodstock
- Middle School: Woodstock
- High School: Woodstock
Taxes and HOA Information
- Parcel Number: 92N05A 049
- Tax Year: 2023
- Association Fee Includes: Other
Virtual Tour
Parking
- Open Parking: Yes
Interior and Exterior Features
Interior Features
- Cooling: Ceiling Fan(s), Central Air, Electric, Zoned
- Heating: Natural Gas
- Appliances: Dishwasher, Disposal, Dryer, Microwave, Refrigerator, Washer
- Basement: Finished
- Fireplace Features: Gas Log, Living Room
- Flooring: Hardwood
- Interior Features: Bookcases, Split Bedroom Plan, Walk-In Closet(s)
- Levels/Stories: Three Or More
- Window Features: Double Pane Windows
- Kitchen Features: Pantry
- Foundation: Slab
- Total Half Baths: 1
- Bathrooms Total Integer: 4
- Bathrooms Total Decimal: 3
Exterior Features
- Construction Materials: Stone
- Patio And Porch Features: Deck
- Roof Type: Composition, Metal
- Security Features: Smoke Detector(s)
- Laundry Features: Other
- Pool Private: No
Property
Utilities
- Sewer: Public Sewer
- Utilities: Cable Available, Electricity Available, Natural Gas Available, Sewer Available, Underground Utilities, Water Available
- Water Source: Public
Property and Assessments
- Home Warranty: Yes
- Property Condition: Resale
Green Features
Lot Information
- Common Walls: 2+ Common Walls
- Lot Features: Level
- Waterfront Footage: No Dock Or Boathouse
Multi Family
- Number of Units To Be Built: Square Feet
Rental
Rent Information
- Land Lease: Yes
Public Records for 703 Hammond Drive
Tax Record
- 2023$7,116.00 ($593.00 / month)
Home Facts
- Beds3
- Baths3
- StoriesThree Or More
- Lot Size0.0300 Acres
- StyleTownhouse
- Year Built2005
- APN92N05A 049
- CountyCherokee
- Fireplaces1


