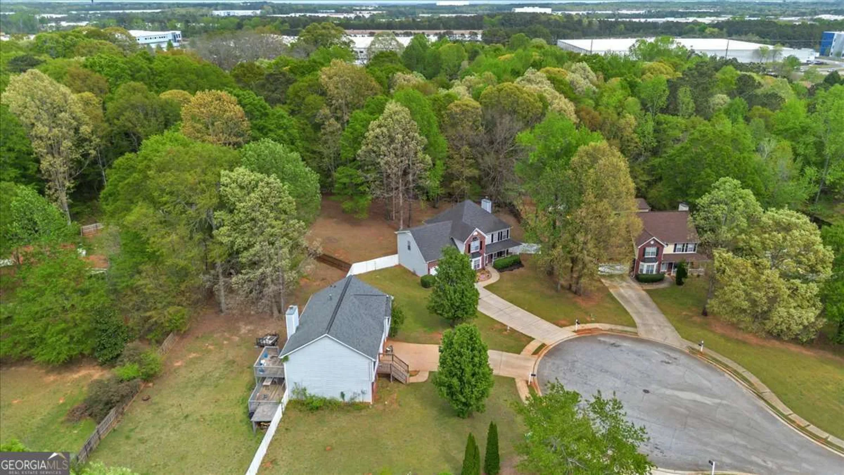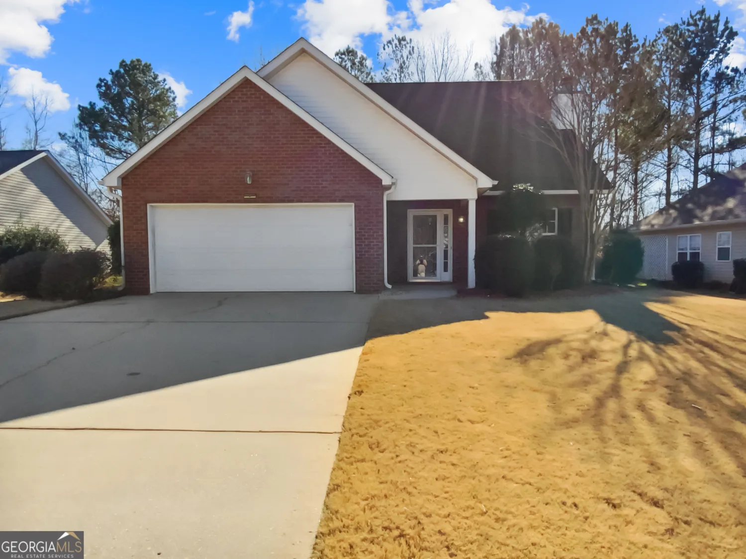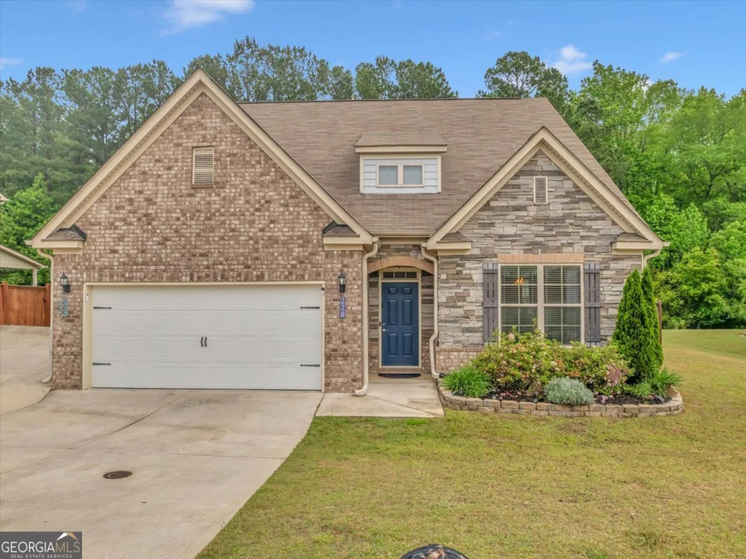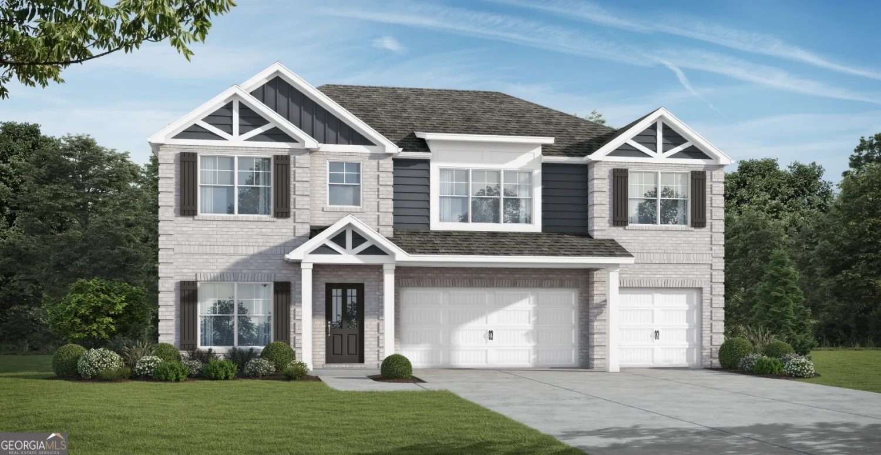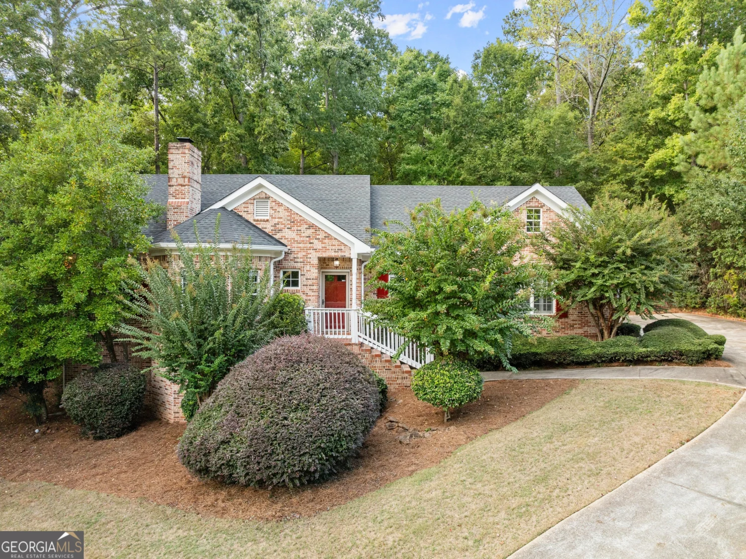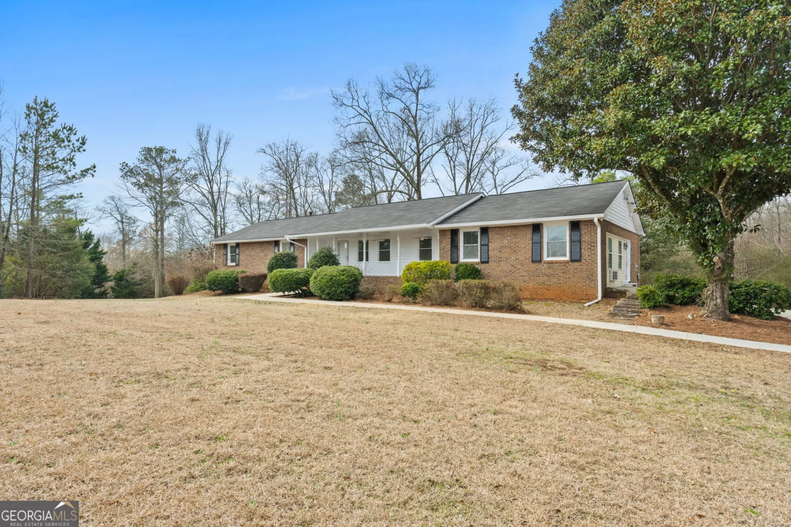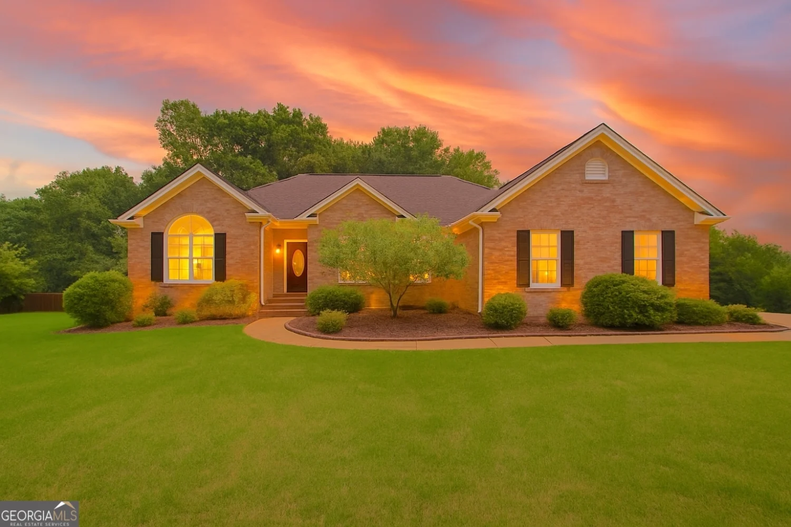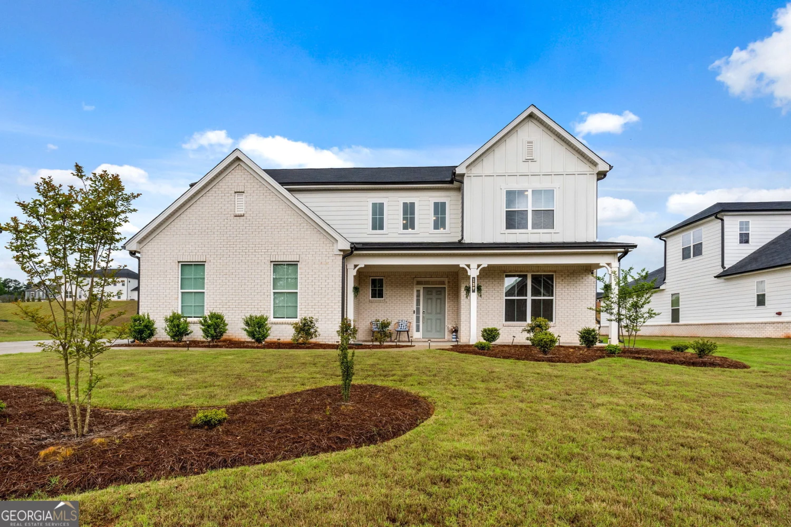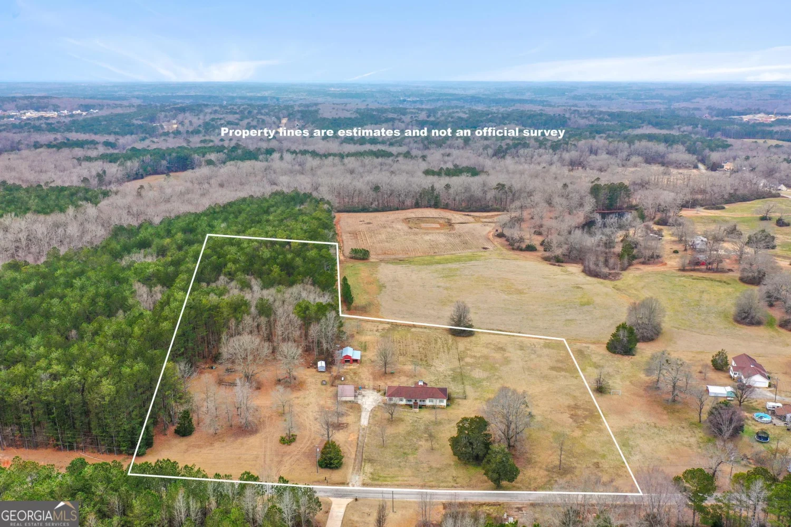1115 oakpark drive driveMcdonough, GA 30253
1115 oakpark drive driveMcdonough, GA 30253
Description
DISTINCTIVE CUSTOM DESIGNED BRICK HOME located in desirable neighborhood within walking distance to the McDonough Square. Step into the tile entryway and into the comfortable living room accented by cozy brick fireplace with electric logs, 12' ceiling featuring crown and picture frame moldings, and open to the gracious dining room. Retreat into the appealing sun room which adds additional living space and relaxation. The kitchen offers a balance of beauty and convenience, custom designed cabinets, solid surface counter tops, stainless appliances accented in black trim, all remaining for new buyer. Plus a breakfast nook adds an additional eat-in option. The owner's suite offers 9' double trey ceiling with extensive trim detail, walk in closet, and tile spa bathroom. The two secondary bedrooms and full bath compliment the downstairs plan. The main level features 9' ceilings, gleaming hardwood flooring, coat and linen closets and tile mudroom with laundry and storage area. The second floor offers flexible opportunities with a suite having a separate HVAC unit, large bedroom, closet, and full bathroom. There is also additional unfinished storage space. The double car garage includes a large walk in storage room. Enjoy the private manicured back yard with a brick patio plus the convenience of an outside storage house. (This home was originally designed and built by a local builder for his parents and has attention to detail throughout.) The Oakpark neighborhood offers a blend of luxury, comfort, and convenience. It is located next to a city park with walking path.
Property Details for 1115 Oakpark Drive Drive
- Subdivision ComplexOAKPARK
- Architectural StyleTraditional
- Parking FeaturesGarage
- Property AttachedYes
LISTING UPDATED:
- StatusClosed
- MLS #10407273
- Days on Site136
- Taxes$5,315 / year
- HOA Fees$200 / month
- MLS TypeResidential
- Year Built2006
- CountryHenry
LISTING UPDATED:
- StatusClosed
- MLS #10407273
- Days on Site136
- Taxes$5,315 / year
- HOA Fees$200 / month
- MLS TypeResidential
- Year Built2006
- CountryHenry
Building Information for 1115 Oakpark Drive Drive
- StoriesOne and One Half
- Year Built2006
- Lot Size0.0000 Acres
Payment Calculator
Term
Interest
Home Price
Down Payment
The Payment Calculator is for illustrative purposes only. Read More
Property Information for 1115 Oakpark Drive Drive
Summary
Location and General Information
- Community Features: Street Lights
- Directions: From McDonough Square to Oakpark Subdivision. Oakpark Terrace to 1st right Oakpark Ct to 1st Left Oakpark Drive. 1115 is corner lot on left
- Coordinates: 33.452898,-84.143847
School Information
- Elementary School: Walnut Creek
- Middle School: McDonough Middle
- High School: McDonough
Taxes and HOA Information
- Parcel Number: M19A01025000
- Tax Year: 2024
- Association Fee Includes: None
- Tax Lot: 3
Virtual Tour
Parking
- Open Parking: No
Interior and Exterior Features
Interior Features
- Cooling: Central Air
- Heating: Forced Air
- Appliances: Electric Water Heater, Dishwasher, Microwave, Oven/Range (Combo), Refrigerator
- Basement: None
- Fireplace Features: Factory Built
- Flooring: Other, Carpet, Hardwood
- Interior Features: High Ceilings, Double Vanity, Master On Main Level, Separate Shower, Tile Bath, Tray Ceiling(s)
- Levels/Stories: One and One Half
- Kitchen Features: Breakfast Area, Solid Surface Counters
- Foundation: Slab
- Main Bedrooms: 3
- Bathrooms Total Integer: 3
- Main Full Baths: 2
- Bathrooms Total Decimal: 3
Exterior Features
- Construction Materials: Brick
- Patio And Porch Features: Deck, Patio
- Roof Type: Composition
- Security Features: Smoke Detector(s)
- Laundry Features: Common Area
- Pool Private: No
- Other Structures: Outbuilding
Property
Utilities
- Sewer: Public Sewer
- Utilities: Cable Available, High Speed Internet, Natural Gas Available, Sewer Connected, Electricity Available, Underground Utilities
- Water Source: Public
- Electric: 220 Volts
Property and Assessments
- Home Warranty: Yes
- Property Condition: Resale
Green Features
Lot Information
- Above Grade Finished Area: 2161
- Common Walls: No Common Walls
- Lot Features: Level
Multi Family
- Number of Units To Be Built: Square Feet
Rental
Rent Information
- Land Lease: Yes
Public Records for 1115 Oakpark Drive Drive
Tax Record
- 2024$5,315.00 ($442.92 / month)
Home Facts
- Beds4
- Baths3
- Total Finished SqFt2,161 SqFt
- Above Grade Finished2,161 SqFt
- StoriesOne and One Half
- Lot Size0.0000 Acres
- StyleSingle Family Residence
- Year Built2006
- APNM19A01025000
- CountyHenry
- Fireplaces1


