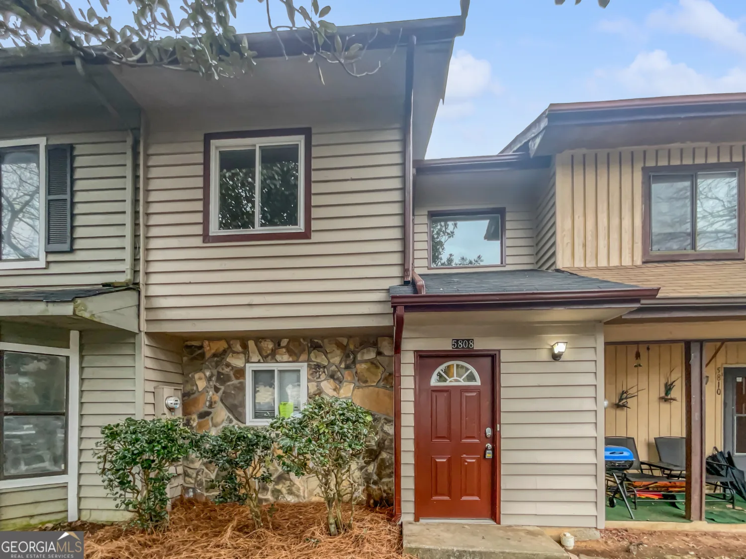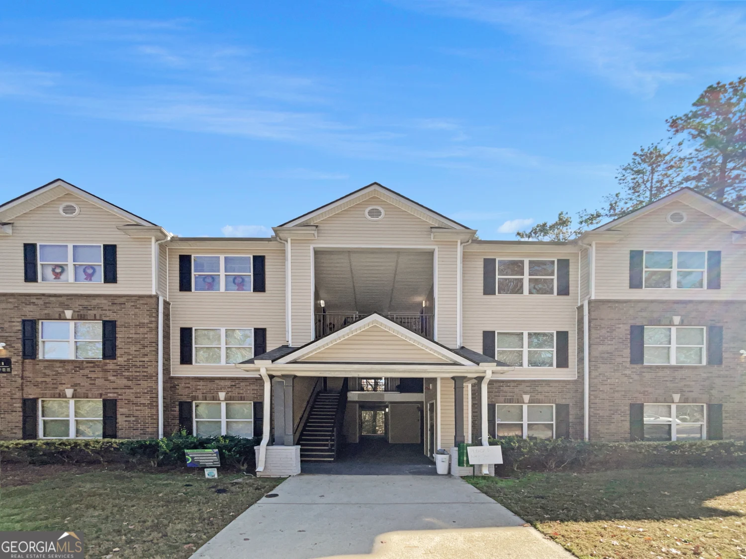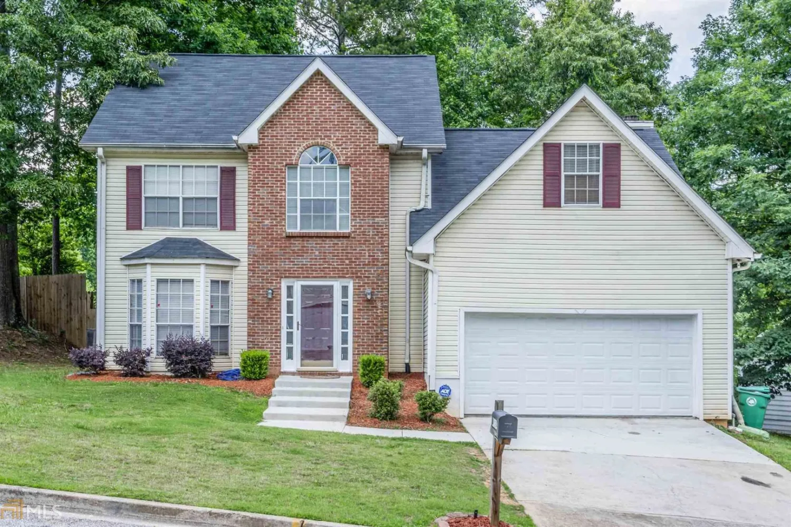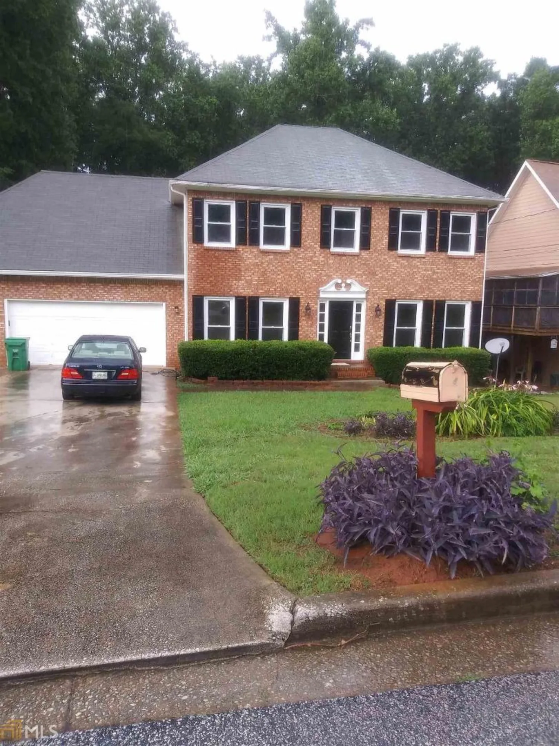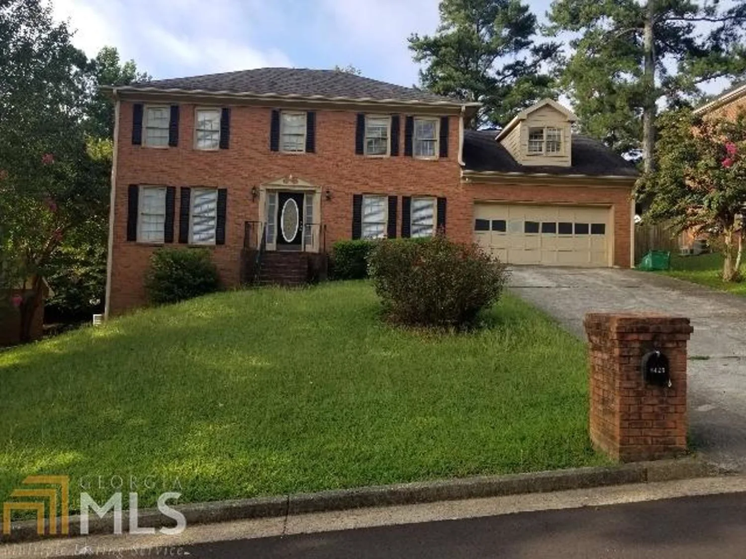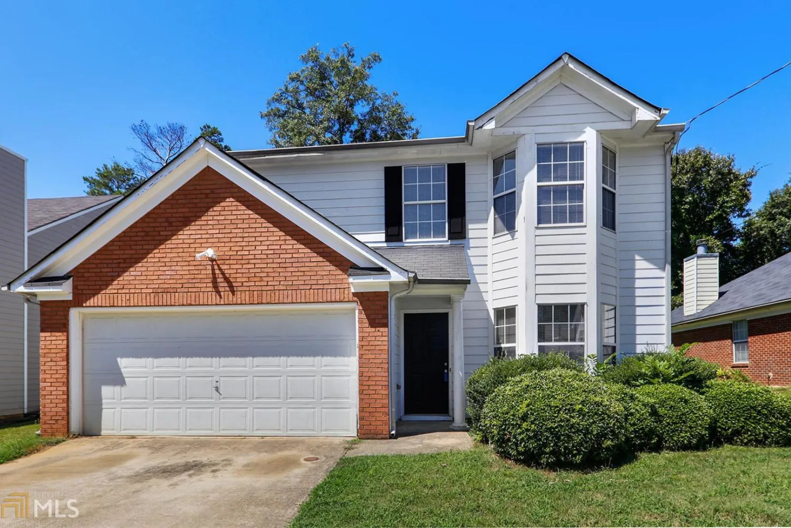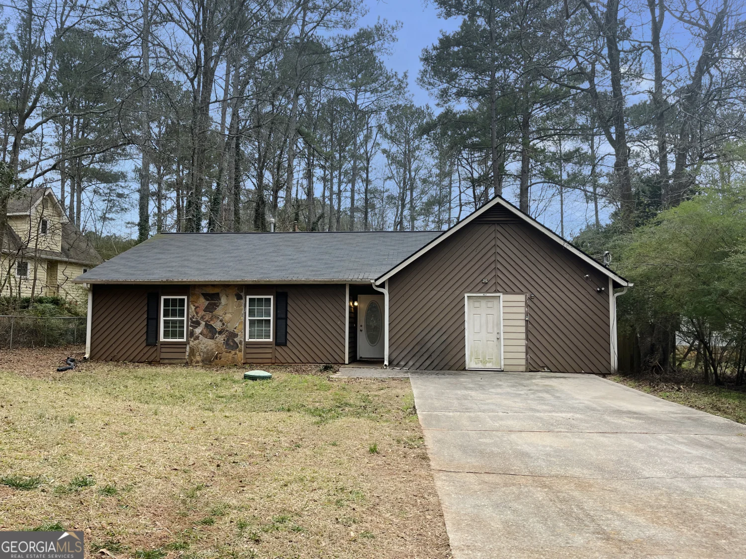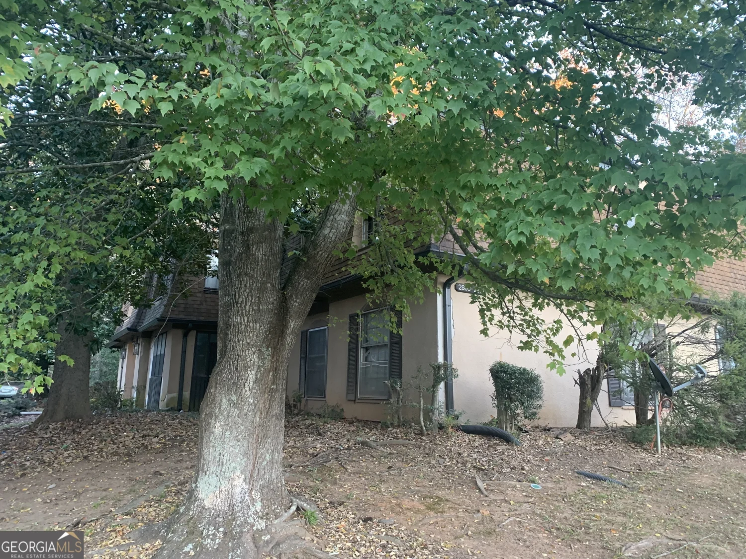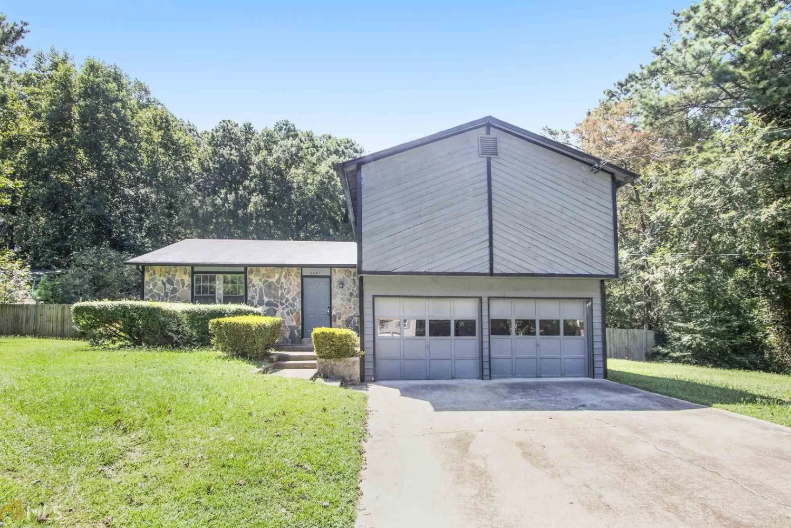35 willowick driveLithonia, GA 30038
35 willowick driveLithonia, GA 30038
Description
SELLER OFFERING CONCESSIONS FOR BUYERS with a competitive offer! Cash or VA loans only on this turnkey ready property. No rental restrictions at this price with a full renovation mean it's ready for a homeowner or an investor looking to rent it out. Welcome Home... This meticulously renovated gem is a spacious, 2327 sq/ft Condo with 3 Bedrooms and 2.5 Bathrooms. Located just a few minutes drive from I-20 so you'll have easy access to the airport, downtown, and a wide variety of shopping and entertainment. The brand-new kitchen features amazing stainless steel appliances, including a refrigerator! The beautiful granite countertops, with a lovely new backsplash and plenty of counter and cabinet space, are sure to amaze as you whip up some food and drinks for your guests. On one side of the kitchen you'll find the amazing open-concept dining room with a view of the splendid fenced in back patio. On the other is the charming family room with a fireplace surrounded by shelving to make this a homey and inviting area to just be with the ones you care about. The large primary bedroom has a huge walk in closet and the other 2 bedrooms are spacious with large amounts of closet space, perfect for a variety of needs from a home office to a home gym. All the convenience and features mean it won't be on the market long! Make your move and snap this beautiful condo up.
Property Details for 35 Willowick Drive
- Subdivision ComplexWillowick
- Architectural StyleContemporary, Other
- ExteriorOther
- Parking FeaturesAttached, Carport, Parking Pad
- Property AttachedYes
- Waterfront FeaturesNo Dock Or Boathouse
LISTING UPDATED:
- StatusClosed
- MLS #10409646
- Days on Site72
- Taxes$1,100 / year
- HOA Fees$2,820 / month
- MLS TypeResidential
- Year Built1971
- CountryDeKalb
LISTING UPDATED:
- StatusClosed
- MLS #10409646
- Days on Site72
- Taxes$1,100 / year
- HOA Fees$2,820 / month
- MLS TypeResidential
- Year Built1971
- CountryDeKalb
Building Information for 35 Willowick Drive
- StoriesTwo
- Year Built1971
- Lot Size0.0320 Acres
Payment Calculator
Term
Interest
Home Price
Down Payment
The Payment Calculator is for illustrative purposes only. Read More
Property Information for 35 Willowick Drive
Summary
Location and General Information
- Community Features: None
- Directions: Please use GPS
- Coordinates: 33.701563,-84.154672
School Information
- Elementary School: Flat Rock
- Middle School: Salem
- High School: Martin Luther King Jr
Taxes and HOA Information
- Parcel Number: 16 074 04 035
- Tax Year: 2023
- Association Fee Includes: Maintenance Grounds
Virtual Tour
Parking
- Open Parking: Yes
Interior and Exterior Features
Interior Features
- Cooling: Central Air
- Heating: Central
- Appliances: Dishwasher, Disposal, Microwave, Refrigerator
- Basement: None
- Fireplace Features: Masonry
- Flooring: Carpet
- Interior Features: Other, Walk-In Closet(s)
- Levels/Stories: Two
- Foundation: Slab
- Total Half Baths: 1
- Bathrooms Total Integer: 3
- Bathrooms Total Decimal: 2
Exterior Features
- Construction Materials: Wood Siding
- Fencing: Back Yard, Wood
- Roof Type: Composition
- Security Features: Smoke Detector(s)
- Laundry Features: In Kitchen, Laundry Closet
- Pool Private: No
Property
Utilities
- Sewer: Public Sewer
- Utilities: Cable Available, Electricity Available, Phone Available, Sewer Available, Water Available
- Water Source: Public
Property and Assessments
- Home Warranty: Yes
- Property Condition: Updated/Remodeled
Green Features
Lot Information
- Above Grade Finished Area: 2327
- Common Walls: 1 Common Wall, End Unit
- Lot Features: City Lot
- Waterfront Footage: No Dock Or Boathouse
Multi Family
- Number of Units To Be Built: Square Feet
Rental
Rent Information
- Land Lease: Yes
- Occupant Types: Vacant
Public Records for 35 Willowick Drive
Tax Record
- 2023$1,100.00 ($91.67 / month)
Home Facts
- Beds3
- Baths2
- Total Finished SqFt2,327 SqFt
- Above Grade Finished2,327 SqFt
- StoriesTwo
- Lot Size0.0320 Acres
- StyleCondominium
- Year Built1971
- APN16 074 04 035
- CountyDeKalb
- Fireplaces1


