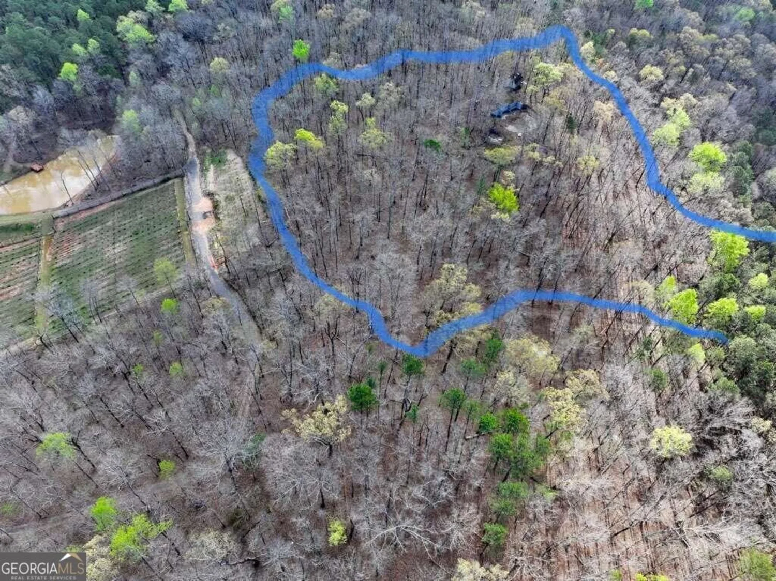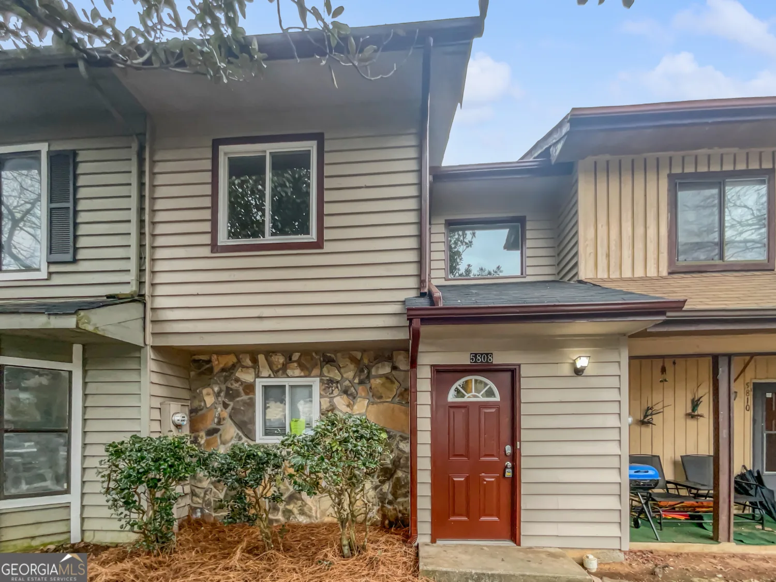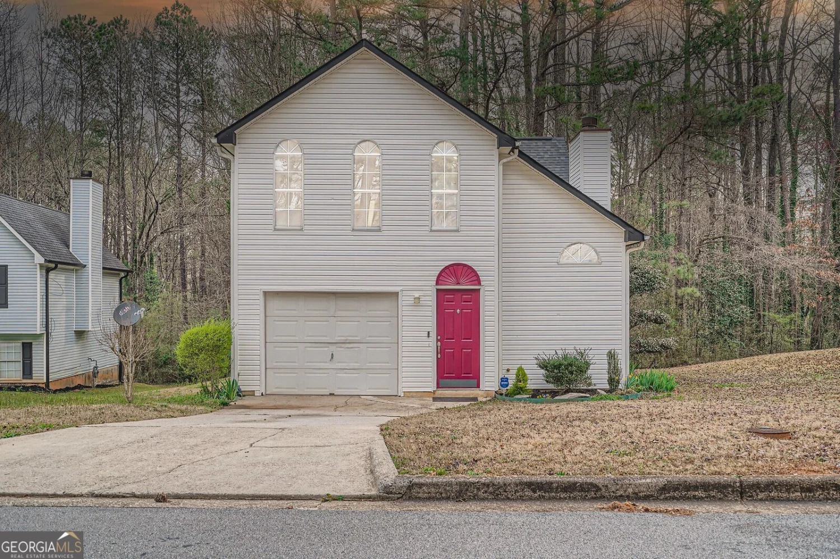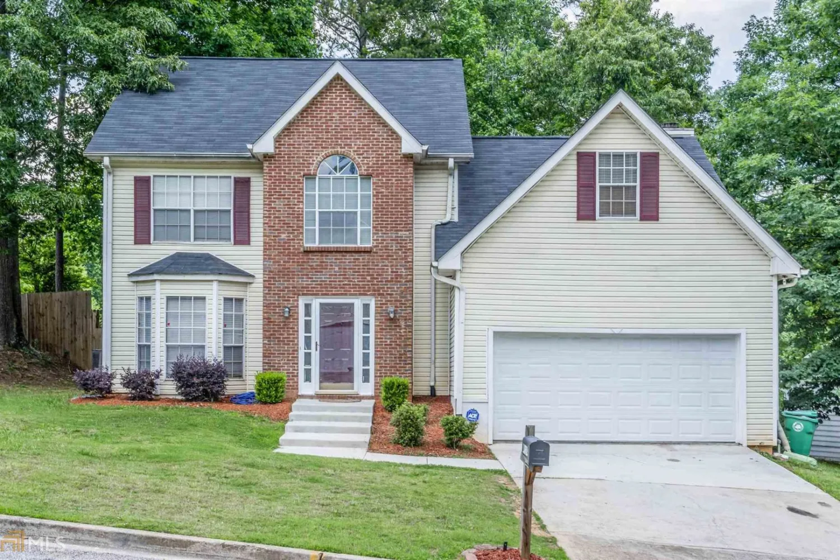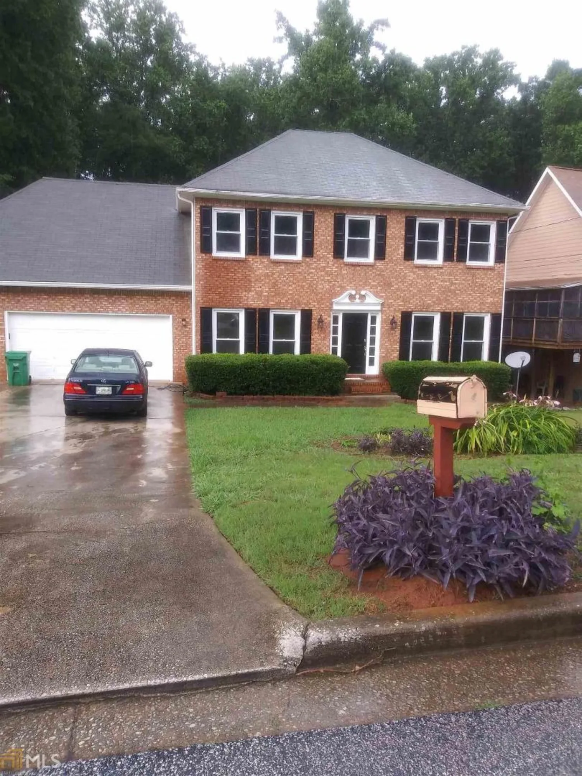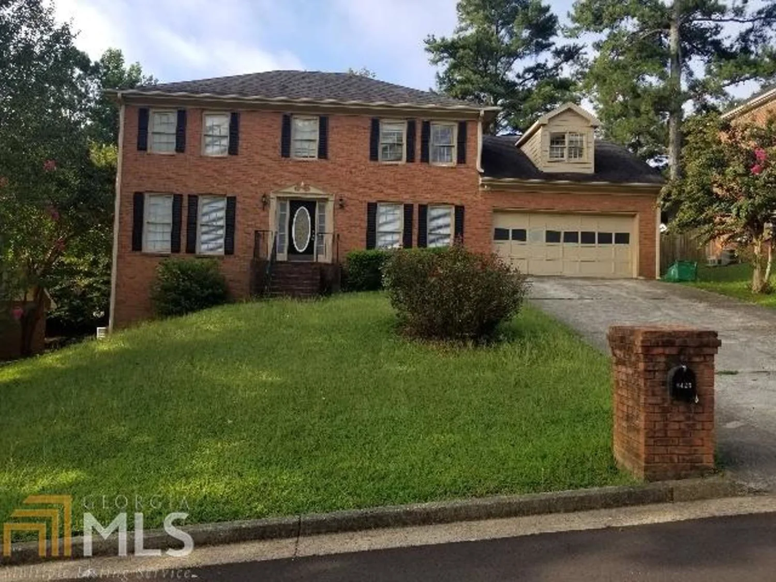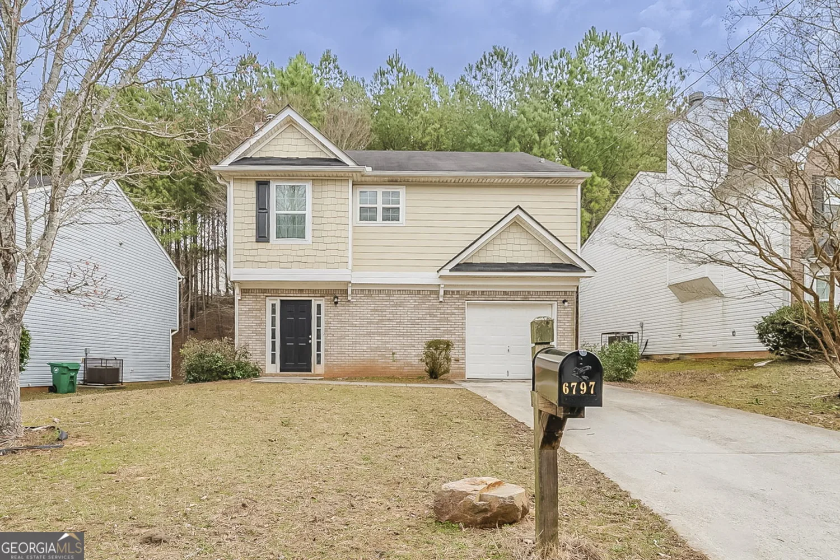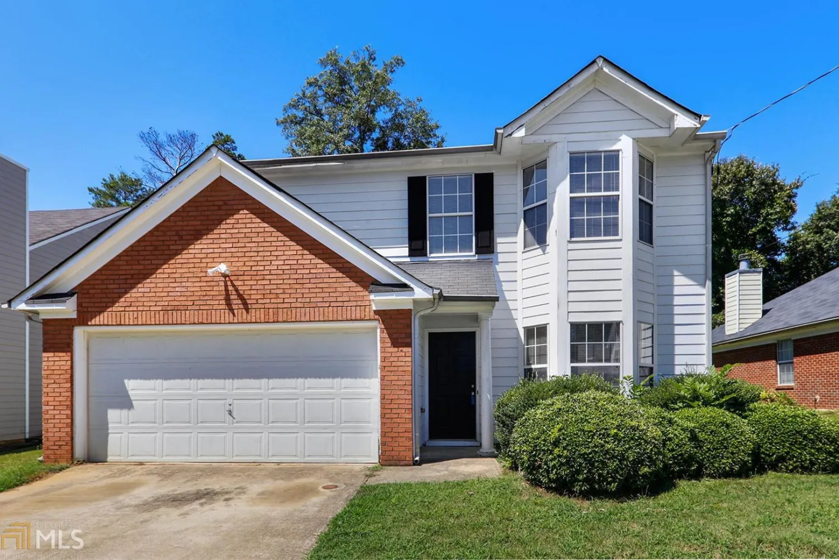5117 panola valley driveLithonia, GA 30038
5117 panola valley driveLithonia, GA 30038
Description
This charming 3 bedroom, 2 bathroom ranch in a peaceful Stonecrest neighborhood offers convenient one-level living with a spacious backyard, perfect for entertaining, featuring a cozy stone fireplace, eat-in kitchen, and large bedrooms; plus, a bonus room with its own private entry for added space! Situated near major highways and just 3 miles from the park and ride, this home is ideal for commuters seeking a comfortable and well-connected new abode. Don't miss out on this perfect family home! Schedule a viewing today to experience the comfort and convenience this Stonecrest ranch has to offer.
Property Details for 5117 Panola Valley Drive
- Subdivision ComplexPanola Valley
- Architectural StyleOther, Ranch, Traditional
- ExteriorGarden
- Num Of Parking Spaces2
- Parking FeaturesParking Pad
- Property AttachedNo
- Waterfront FeaturesNo Dock Or Boathouse
LISTING UPDATED:
- StatusClosed
- MLS #10433988
- Days on Site101
- Taxes$3,747.32 / year
- MLS TypeResidential
- Year Built1986
- Lot Size0.50 Acres
- CountryDeKalb
LISTING UPDATED:
- StatusClosed
- MLS #10433988
- Days on Site101
- Taxes$3,747.32 / year
- MLS TypeResidential
- Year Built1986
- Lot Size0.50 Acres
- CountryDeKalb
Building Information for 5117 Panola Valley Drive
- StoriesOne
- Year Built1986
- Lot Size0.5000 Acres
Payment Calculator
Term
Interest
Home Price
Down Payment
The Payment Calculator is for illustrative purposes only. Read More
Property Information for 5117 Panola Valley Drive
Summary
Location and General Information
- Community Features: Street Lights
- Directions: I-20E to Panola Rd and Turn Right, Cross over Brown Mill Rd, Turn Right on Panola Valley Dr, Home is on the Left. OR GOOGLE MAPS or MapQuest
- Coordinates: 33.660479,-84.181609
School Information
- Elementary School: Browns Mill
- Middle School: Chapel Hill
- High School: Martin Luther King Jr
Taxes and HOA Information
- Parcel Number: 16 018 01 039
- Tax Year: 2023
- Association Fee Includes: None
- Tax Lot: 0
Virtual Tour
Parking
- Open Parking: Yes
Interior and Exterior Features
Interior Features
- Cooling: Electric, Other, Ceiling Fan(s), Central Air
- Heating: Natural Gas, Other, Central, Forced Air
- Appliances: Electric Water Heater, Dishwasher, Disposal, Oven/Range (Combo), Refrigerator
- Basement: None
- Fireplace Features: Family Room, Factory Built, Masonry
- Flooring: Carpet, Tile
- Interior Features: Other, Master On Main Level, Split Bedroom Plan
- Levels/Stories: One
- Kitchen Features: Breakfast Area
- Foundation: Slab
- Main Bedrooms: 3
- Bathrooms Total Integer: 2
- Main Full Baths: 2
- Bathrooms Total Decimal: 2
Exterior Features
- Accessibility Features: Other, Accessible Entrance
- Construction Materials: Concrete, Other, Rough-Sawn Lumber
- Fencing: Fenced
- Patio And Porch Features: Deck, Patio
- Roof Type: Composition
- Laundry Features: In Kitchen, Other, Laundry Closet
- Pool Private: No
Property
Utilities
- Sewer: Septic Tank
- Utilities: Underground Utilities, Cable Available
- Water Source: Public
Property and Assessments
- Home Warranty: Yes
- Property Condition: Resale
Green Features
Lot Information
- Above Grade Finished Area: 1700
- Lot Features: Greenbelt, Level, Private
- Waterfront Footage: No Dock Or Boathouse
Multi Family
- Number of Units To Be Built: Square Feet
Rental
Rent Information
- Land Lease: Yes
Public Records for 5117 Panola Valley Drive
Tax Record
- 2023$3,747.32 ($312.28 / month)
Home Facts
- Beds3
- Baths2
- Total Finished SqFt1,700 SqFt
- Above Grade Finished1,700 SqFt
- StoriesOne
- Lot Size0.5000 Acres
- StyleSingle Family Residence
- Year Built1986
- APN16 018 01 039
- CountyDeKalb
- Fireplaces1


