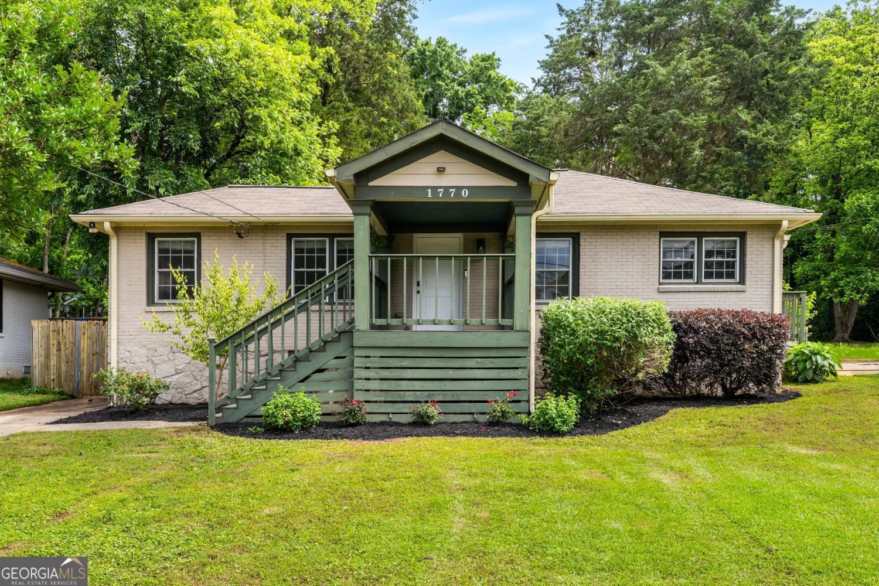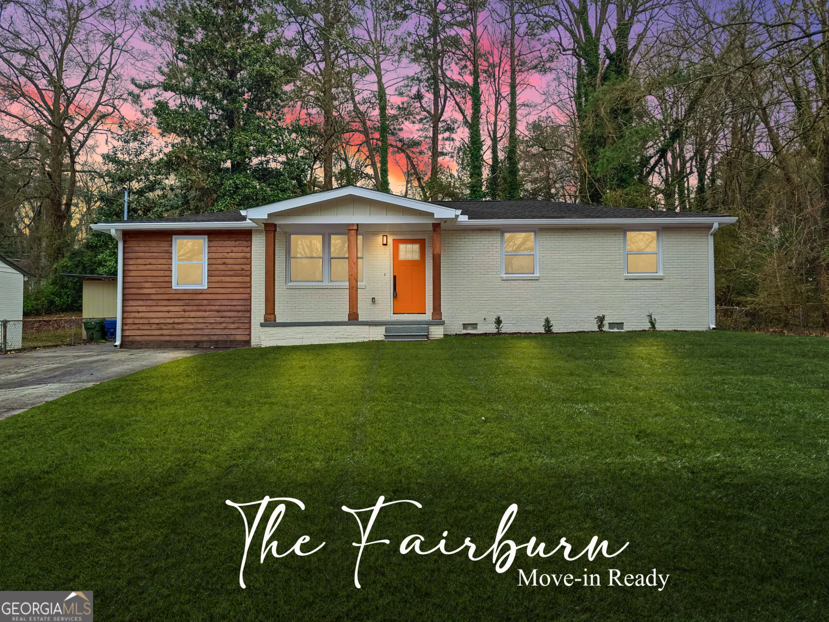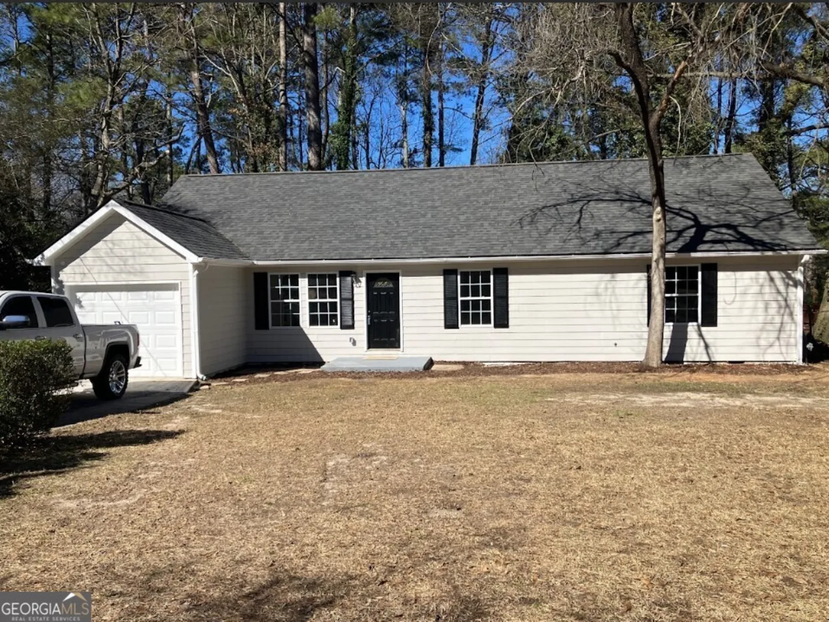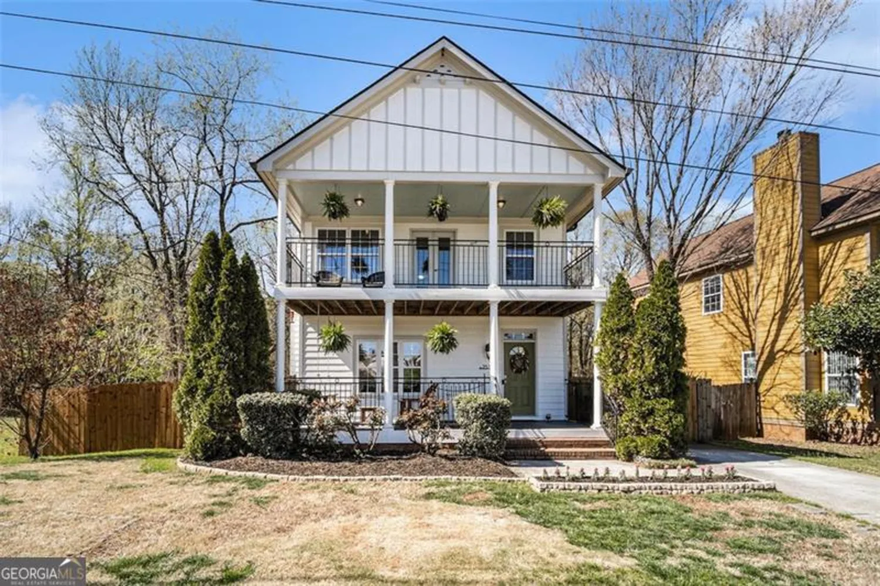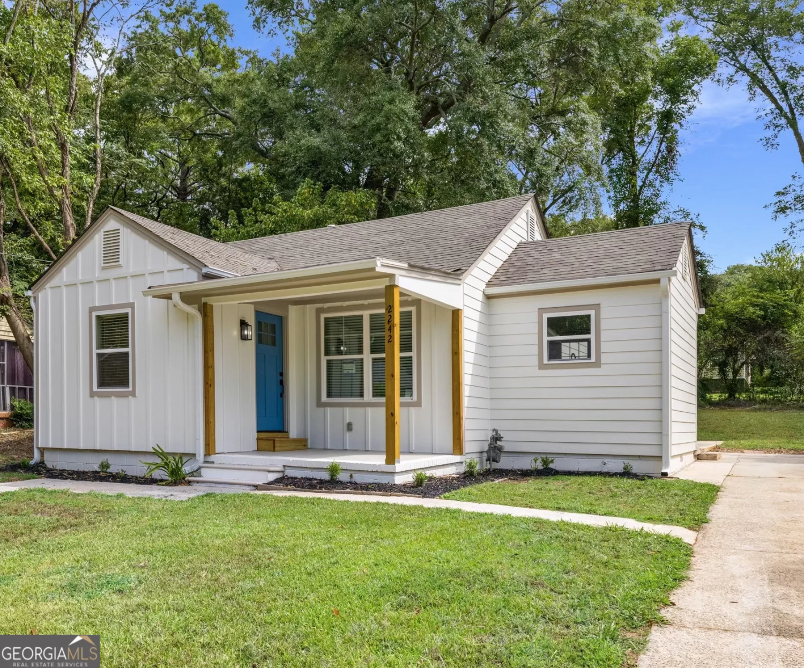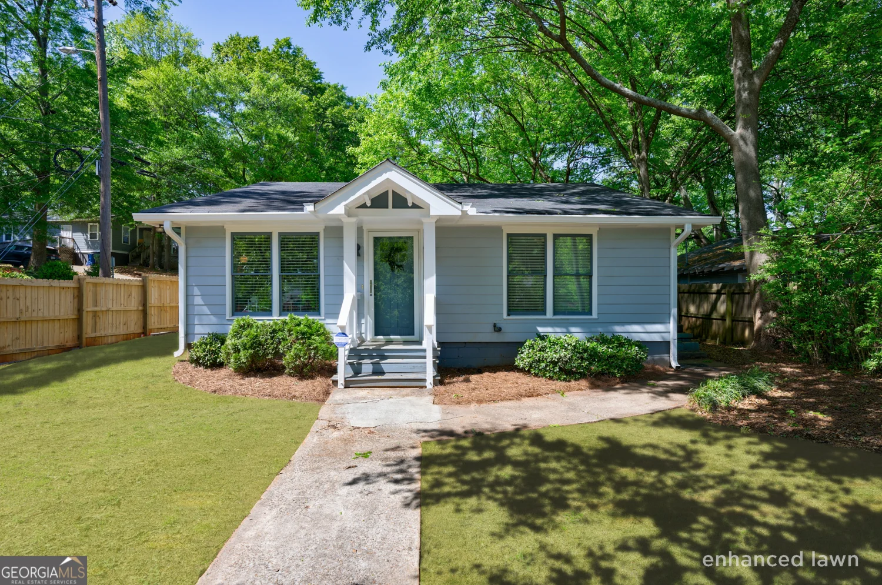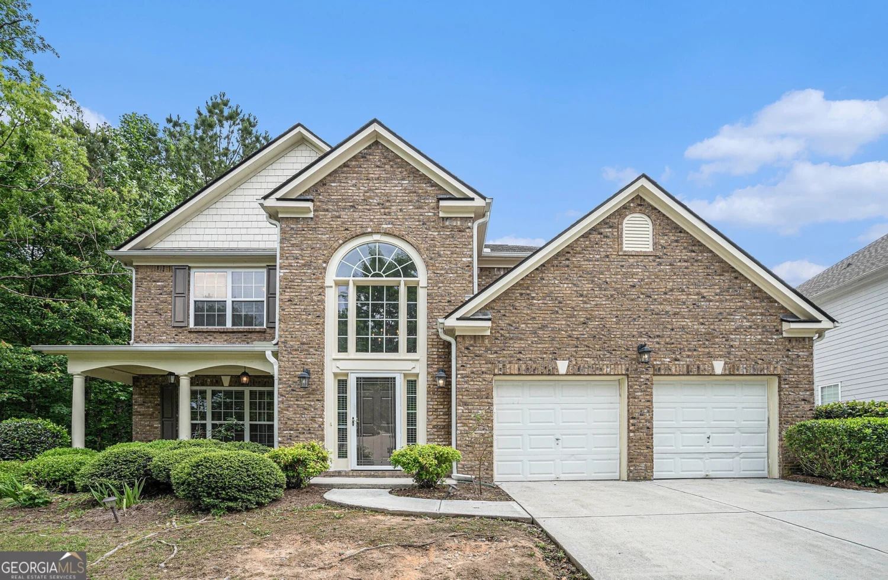5608 baffinAtlanta, GA 30349
5608 baffinAtlanta, GA 30349
Description
Lifestyle and luxury on a lovely tree lined street! This inviting home features an open floor plan that connects the living spaces seamlessly. The main living area is highlighted by a striking floor-to-ceiling stone fireplace and large windows that fill the space with natural light. The kitchen, strategically placed to overlook the living room, is ideal for casual dining and entertaining. The primary bedroom boasts an elegant trey ceiling, spacious closets, and an en suite with a glass shower and garden tub. Mucho closet space in all bedrooms. Outdoors, the large backyard provides ample room for both social gatherings and peaceful relaxation.
Property Details for 5608 Baffin
- Subdivision ComplexStonewall Manor
- Architectural StyleBrick Front, Traditional
- Num Of Parking Spaces2
- Parking FeaturesAttached, Garage
- Property AttachedNo
LISTING UPDATED:
- StatusClosed
- MLS #10409661
- Days on Site130
- Taxes$5,745 / year
- HOA Fees$568 / month
- MLS TypeResidential
- Year Built2005
- Lot Size0.26 Acres
- CountryFulton
LISTING UPDATED:
- StatusClosed
- MLS #10409661
- Days on Site130
- Taxes$5,745 / year
- HOA Fees$568 / month
- MLS TypeResidential
- Year Built2005
- Lot Size0.26 Acres
- CountryFulton
Building Information for 5608 Baffin
- StoriesTwo
- Year Built2005
- Lot Size0.2600 Acres
Payment Calculator
Term
Interest
Home Price
Down Payment
The Payment Calculator is for illustrative purposes only. Read More
Property Information for 5608 Baffin
Summary
Location and General Information
- Community Features: Clubhouse, Playground, Pool, Sidewalks, Street Lights
- Directions: GPS friendly from all local and major roadways
- Coordinates: 33.636522,-84.568506
School Information
- Elementary School: Wolf Creek
- Middle School: Sandtown
- High School: Langston Hughes
Taxes and HOA Information
- Parcel Number: 09F400001612438
- Tax Year: 2022
- Association Fee Includes: Management Fee, Security, Swimming, Tennis
Virtual Tour
Parking
- Open Parking: No
Interior and Exterior Features
Interior Features
- Cooling: Ceiling Fan(s), Central Air
- Heating: Forced Air, Natural Gas
- Appliances: Dishwasher, Disposal, Microwave, Oven/Range (Combo), Refrigerator
- Basement: None
- Flooring: Carpet, Hardwood, Laminate, Other, Tile
- Interior Features: Double Vanity, Master On Main Level, Separate Shower, Soaking Tub, Tile Bath, Walk-In Closet(s)
- Levels/Stories: Two
- Main Bedrooms: 1
- Bathrooms Total Integer: 4
- Main Full Baths: 2
- Bathrooms Total Decimal: 4
Exterior Features
- Construction Materials: Aluminum Siding, Stone, Vinyl Siding
- Roof Type: Composition
- Laundry Features: Laundry Closet, Other
- Pool Private: No
Property
Utilities
- Sewer: Public Sewer
- Utilities: Electricity Available, Natural Gas Available, Sewer Connected, Water Available
- Water Source: Public
Property and Assessments
- Home Warranty: Yes
- Property Condition: Resale
Green Features
Lot Information
- Above Grade Finished Area: 3880
- Lot Features: Level
Multi Family
- Number of Units To Be Built: Square Feet
Rental
Rent Information
- Land Lease: Yes
- Occupant Types: Vacant
Public Records for 5608 Baffin
Tax Record
- 2022$5,745.00 ($478.75 / month)
Home Facts
- Beds5
- Baths4
- Total Finished SqFt3,880 SqFt
- Above Grade Finished3,880 SqFt
- StoriesTwo
- Lot Size0.2600 Acres
- StyleSingle Family Residence
- Year Built2005
- APN09F400001612438
- CountyFulton
- Fireplaces1



