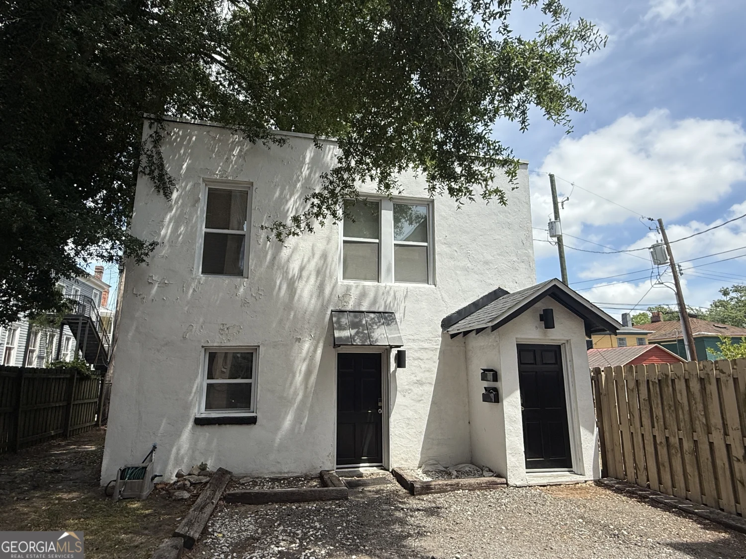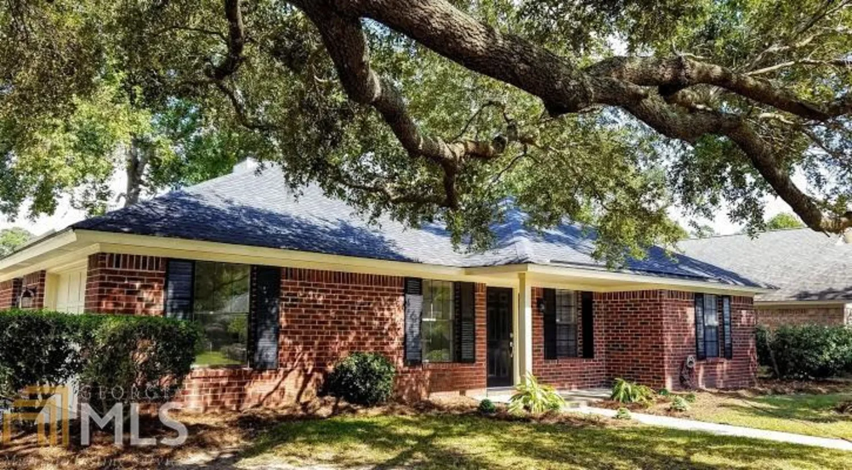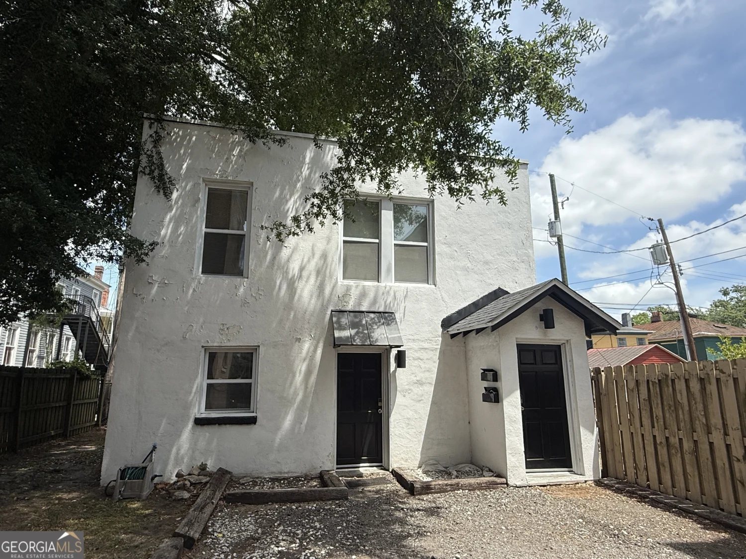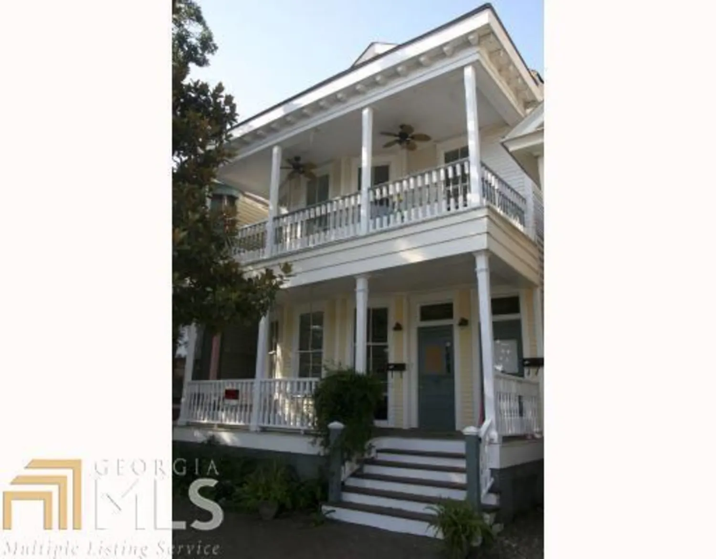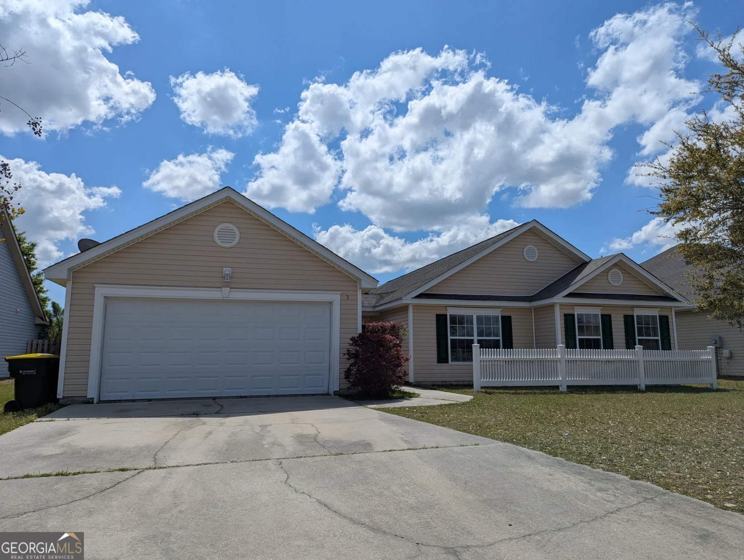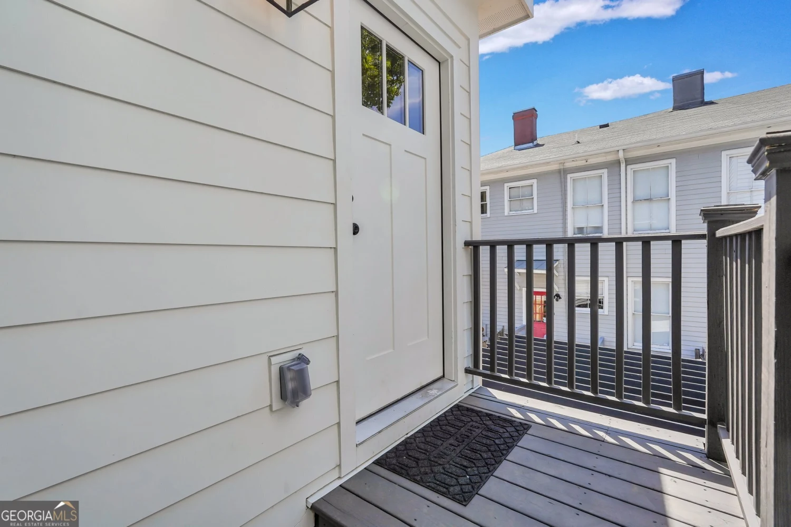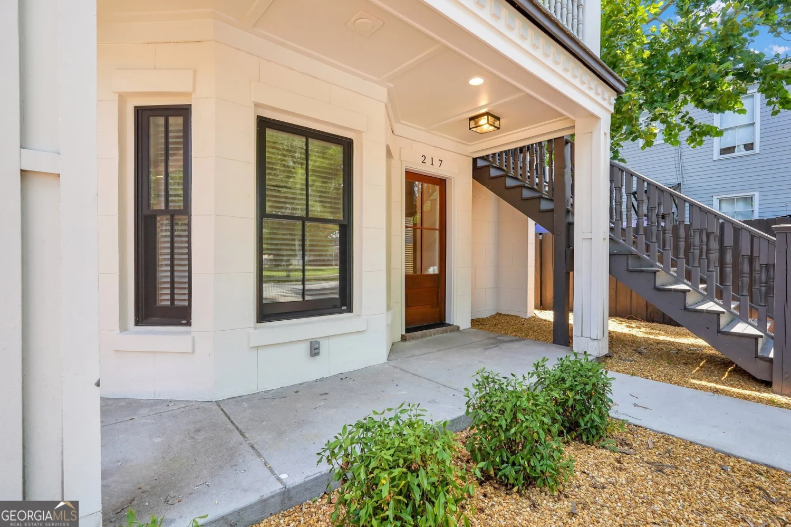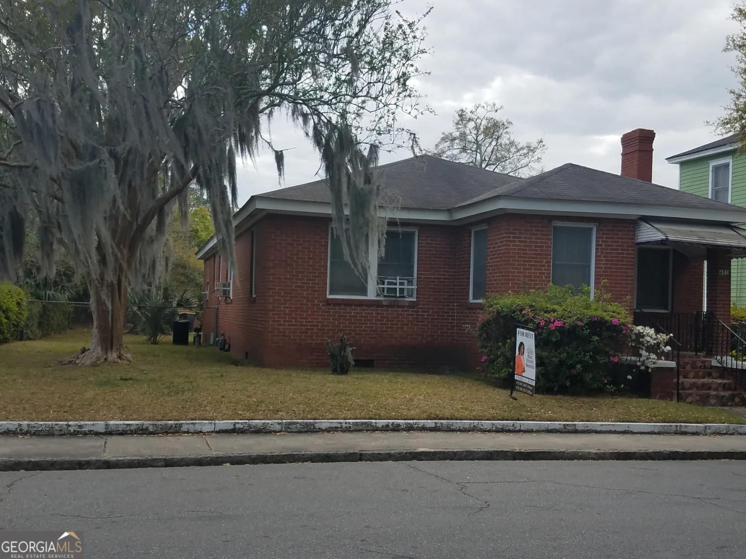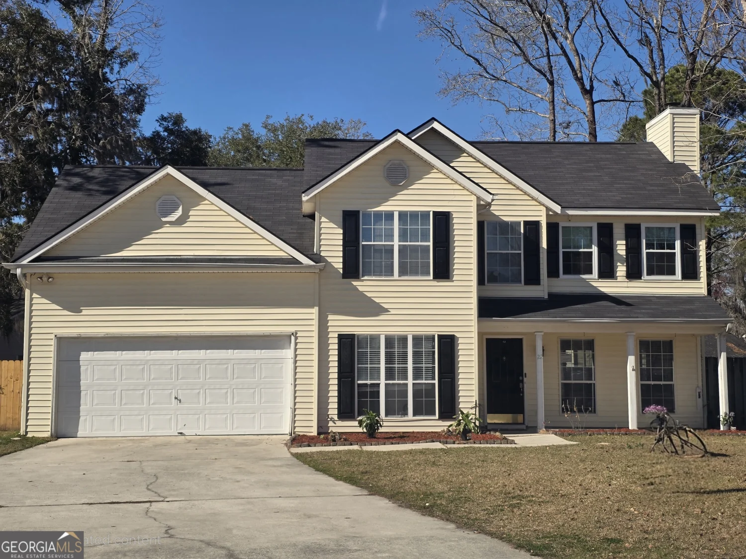148 troupe driveSavannah, GA 31407
148 troupe driveSavannah, GA 31407
Description
Welcome to your perfect home in the highly sought-after gated community of Highland Square! This beautifully recently updated single-story, four-bedroom gem combines comfort, luxury, and convenience in one. Featuring an open floor plan, and an abundance of natural light, this home is ready to welcome its new family.The kitchen features stunning granite countertops, stainless steel appliances, ample cabinet space, and a large pantry-perfect for any home chef. The primary suite is your personal retreat with a spacious walk-in closet, dual-sink vanity, and a large walk-in shower. With three additional bedrooms, there's plenty of space for family, guests, or even a home office.Located just minutes from shopping and restaurants, this home offers both modern living and convenience.
Property Details for 148 Troupe Drive
- Subdivision ComplexHighlands Square
- Architectural StyleTraditional
- Num Of Parking Spaces2
- Parking FeaturesAttached, Garage Door Opener
- Property AttachedYes
LISTING UPDATED:
- StatusClosed
- MLS #10412071
- Days on Site8
- MLS TypeResidential Lease
- Year Built2020
- Lot Size0.18 Acres
- CountryChatham
LISTING UPDATED:
- StatusClosed
- MLS #10412071
- Days on Site8
- MLS TypeResidential Lease
- Year Built2020
- Lot Size0.18 Acres
- CountryChatham
Building Information for 148 Troupe Drive
- StoriesOne
- Year Built2020
- Lot Size0.1800 Acres
Payment Calculator
Term
Interest
Home Price
Down Payment
The Payment Calculator is for illustrative purposes only. Read More
Property Information for 148 Troupe Drive
Summary
Location and General Information
- Community Features: Clubhouse, Fitness Center, Gated, Park, Playground, Pool, Sidewalks, Street Lights, Walk To Schools
- Directions: Highlands Square is located off Interstate 95 at exit 106 / Jimmy Deloach Parkway. Head West on Jimmy Deloach Parkway. Turn right on Highlands Boulevard & continue across Benton Blvd. Highlands Square will be the 3rd community on the right.
- Coordinates: 32.185083,-81.249278
School Information
- Elementary School: Godley Station
- Middle School: Godley Station K8
- High School: Groves
Taxes and HOA Information
- Parcel Number: 21016A08108
- Association Fee Includes: Swimming, Tennis
- Tax Lot: 528
Virtual Tour
Parking
- Open Parking: No
Interior and Exterior Features
Interior Features
- Cooling: Central Air, Electric, Heat Pump
- Heating: Central, Electric, Heat Pump
- Appliances: Dishwasher, Disposal, Electric Water Heater, Microwave, Oven/Range (Combo), Refrigerator
- Basement: None
- Flooring: Carpet, Laminate
- Interior Features: Double Vanity, Separate Shower
- Levels/Stories: One
- Window Features: Double Pane Windows
- Foundation: Slab
- Main Bedrooms: 4
- Bathrooms Total Integer: 2
- Main Full Baths: 2
- Bathrooms Total Decimal: 2
Exterior Features
- Accessibility Features: Accessible Approach with Ramp
- Construction Materials: Vinyl Siding
- Fencing: Back Yard
- Roof Type: Composition
- Laundry Features: In Hall
- Pool Private: No
Property
Utilities
- Sewer: Public Sewer
- Utilities: Cable Available, Underground Utilities
- Water Source: Public
Property and Assessments
- Home Warranty: No
- Property Condition: Resale
Green Features
- Green Energy Efficient: Thermostat, Windows
Lot Information
- Above Grade Finished Area: 1774
- Common Walls: No Common Walls
- Lot Features: Level
Multi Family
- Number of Units To Be Built: Square Feet
Rental
Rent Information
- Land Lease: No
Public Records for 148 Troupe Drive
Home Facts
- Beds4
- Baths2
- Total Finished SqFt1,774 SqFt
- Above Grade Finished1,774 SqFt
- StoriesOne
- Lot Size0.1800 Acres
- StyleSingle Family Residence
- Year Built2020
- APN21016A08108
- CountyChatham


