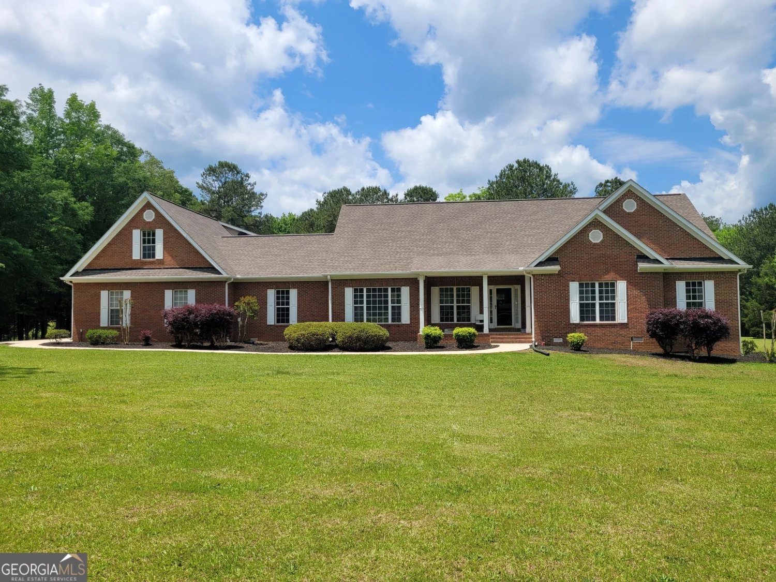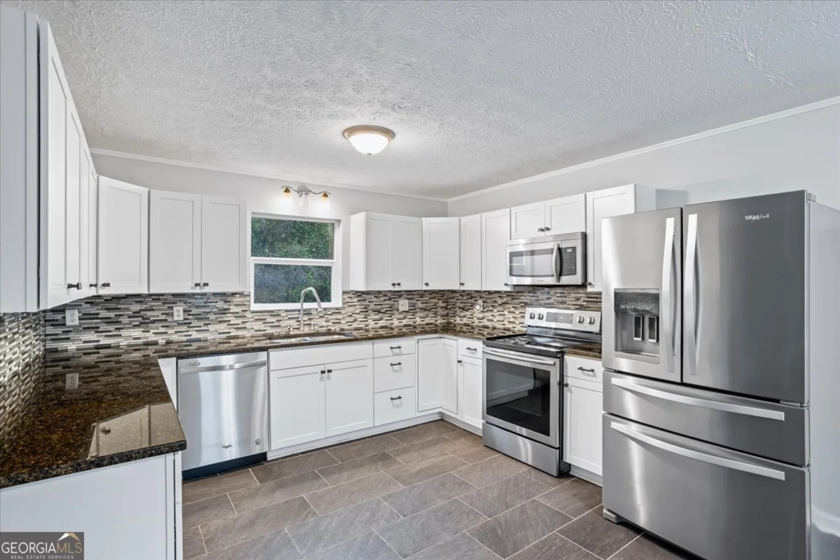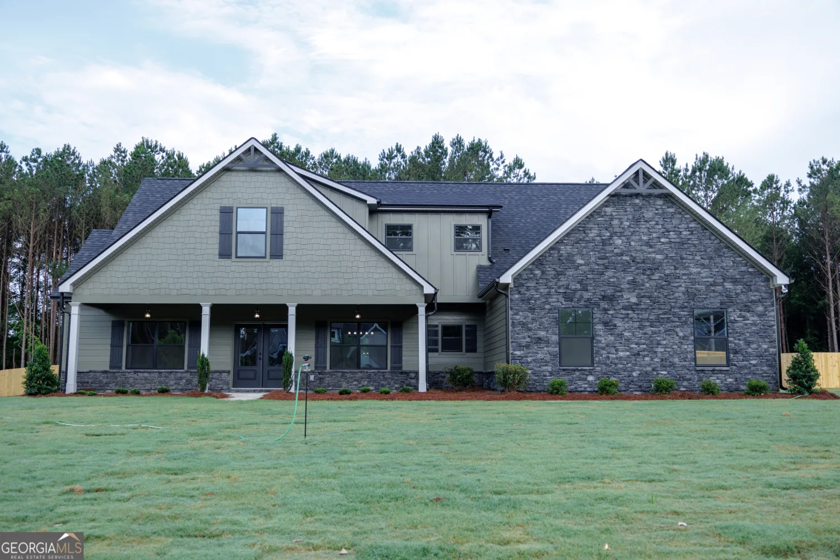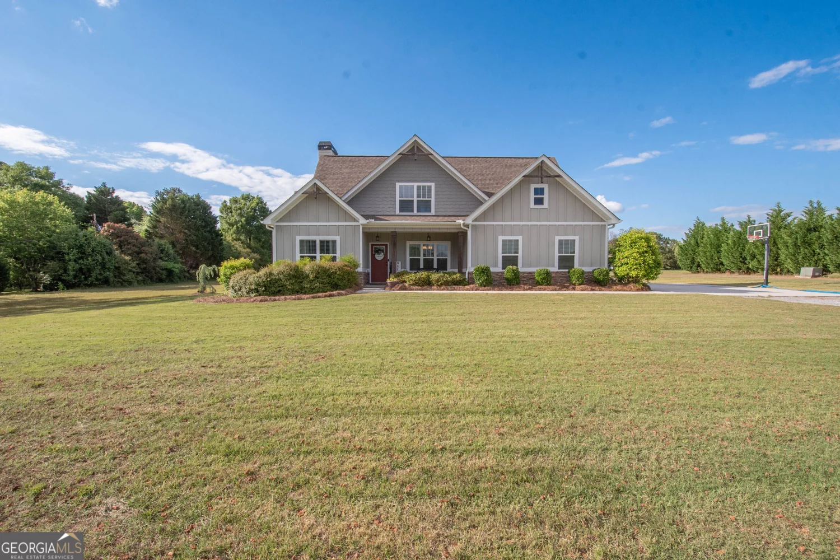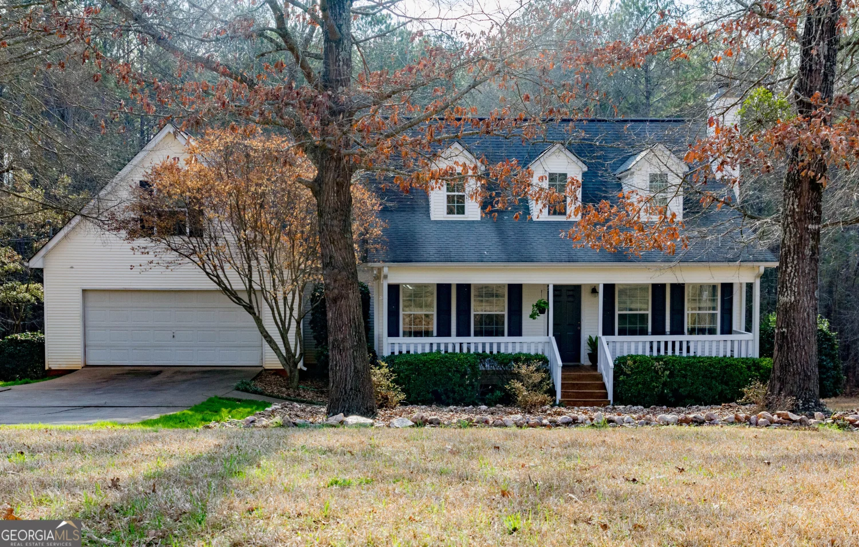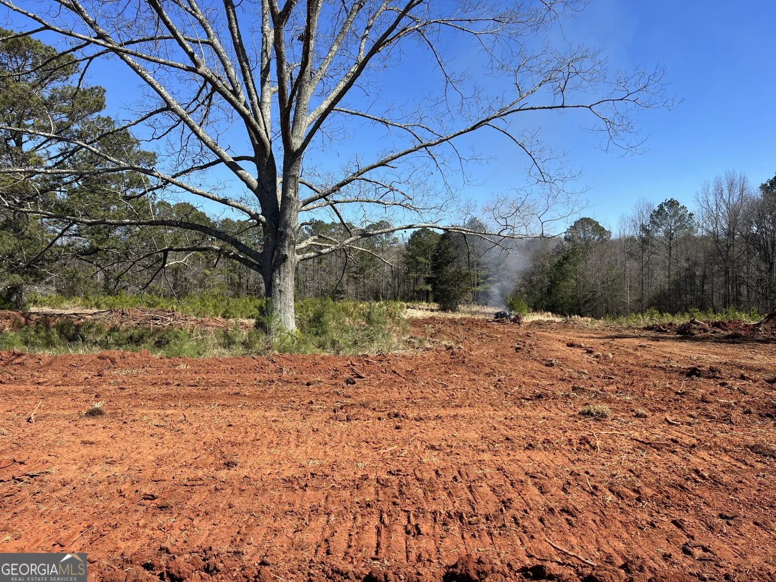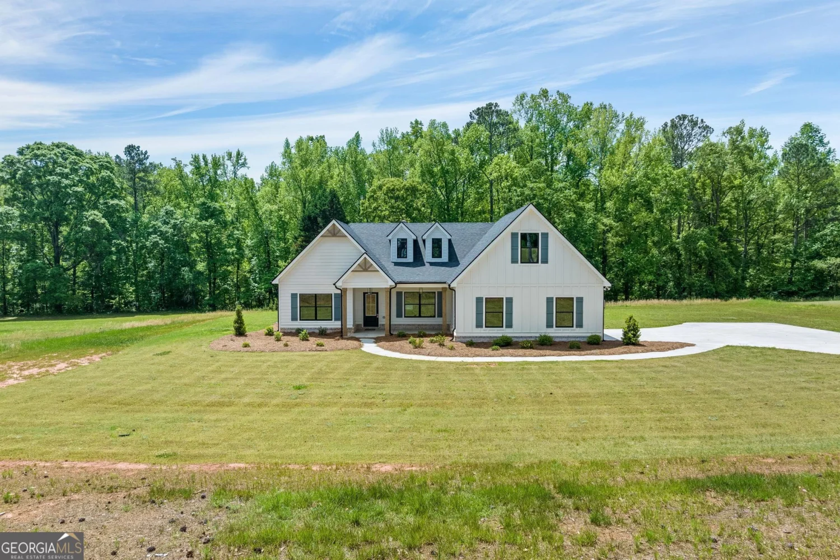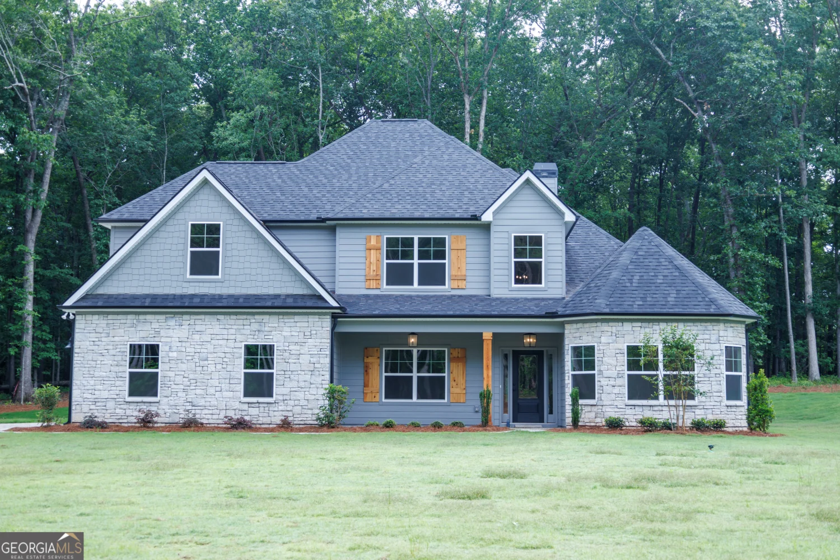15 maple lane 94Williamson, GA 30292
15 maple lane 94Williamson, GA 30292
Description
Effective thru 06/30/2025 $25,000 Buyer Bonus 23,000 from JLM 2,000 from preferred lender. Benson B XL - 4 Bedroom, 3 Bath. Beautiful open kitchen with tile backsplash, stainless steel appliances, beautiful quartz countertops and pantry. Vaulted Family Room with wall of windows and fireplace with stone accent. Large master bedroom on Main with ensuite including tile shower, dual sinks, and tub, AND a large walk-in closet! Also on the main floor are separate dining room, laundry room, two secondary bedrooms and a full bathroom. Additionally there is a Bonus Room, and one more bedroom with large closet, and a full bath upstairs. Covered front porch offers a welcoming view and covered back porch looks out into beautiful backyard. One acre corner lot. Call listing agents for preferred lender list.
Property Details for 15 Maple Lane 94
- Subdivision ComplexAshley Glen
- Architectural StyleCraftsman, Traditional
- Parking FeaturesAttached
- Property AttachedNo
LISTING UPDATED:
- StatusActive
- MLS #10412640
- Days on Site204
- Taxes$240 / year
- HOA Fees$760 / month
- MLS TypeResidential
- Year Built2023
- Lot Size1.00 Acres
- CountryPike
LISTING UPDATED:
- StatusActive
- MLS #10412640
- Days on Site204
- Taxes$240 / year
- HOA Fees$760 / month
- MLS TypeResidential
- Year Built2023
- Lot Size1.00 Acres
- CountryPike
Building Information for 15 Maple Lane 94
- StoriesTwo
- Year Built2023
- Lot Size1.0000 Acres
Payment Calculator
Term
Interest
Home Price
Down Payment
The Payment Calculator is for illustrative purposes only. Read More
Property Information for 15 Maple Lane 94
Summary
Location and General Information
- Community Features: Playground, Pool
- Directions: I-75 S to exit 205, turn RIGHT off exit, turn LEFT onto S !0th Street, turn LEFT onto Merriwether Street, turn LEFT onto Williams Zebulon Rd. Turn LEFT into Ashley Glen Ashley Glen Dr in GPS
- Coordinates: 33.169722,-84.356733
School Information
- Elementary School: Pike County Primary/Elementary
- Middle School: Pike County
- High School: Pike County
Taxes and HOA Information
- Parcel Number: 062 013 S
- Tax Year: 2023
- Association Fee Includes: Maintenance Grounds, Swimming
- Tax Lot: 94
Virtual Tour
Parking
- Open Parking: No
Interior and Exterior Features
Interior Features
- Cooling: Ceiling Fan(s), Central Air
- Heating: Electric, Heat Pump
- Appliances: Cooktop, Dishwasher, Electric Water Heater, Microwave, Stainless Steel Appliance(s)
- Basement: None
- Flooring: Carpet, Other, Tile
- Interior Features: Double Vanity, High Ceilings, Master On Main Level, Separate Shower, Split Bedroom Plan, Split Foyer, Tile Bath, Tray Ceiling(s), Vaulted Ceiling(s), Walk-In Closet(s)
- Levels/Stories: Two
- Main Bedrooms: 3
- Bathrooms Total Integer: 3
- Main Full Baths: 2
- Bathrooms Total Decimal: 3
Exterior Features
- Construction Materials: Concrete
- Roof Type: Composition
- Laundry Features: In Kitchen
- Pool Private: No
Property
Utilities
- Sewer: Septic Tank
- Utilities: Cable Available, Electricity Available, High Speed Internet, Water Available
- Water Source: Public
Property and Assessments
- Home Warranty: Yes
- Property Condition: New Construction
Green Features
Lot Information
- Above Grade Finished Area: 2977
- Lot Features: Corner Lot
Multi Family
- # Of Units In Community: 94
- Number of Units To Be Built: Square Feet
Rental
Rent Information
- Land Lease: Yes
Public Records for 15 Maple Lane 94
Tax Record
- 2023$240.00 ($20.00 / month)
Home Facts
- Beds4
- Baths3
- Total Finished SqFt2,977 SqFt
- Above Grade Finished2,977 SqFt
- StoriesTwo
- Lot Size1.0000 Acres
- StyleSingle Family Residence
- Year Built2023
- APN062 013 S
- CountyPike
- Fireplaces1


