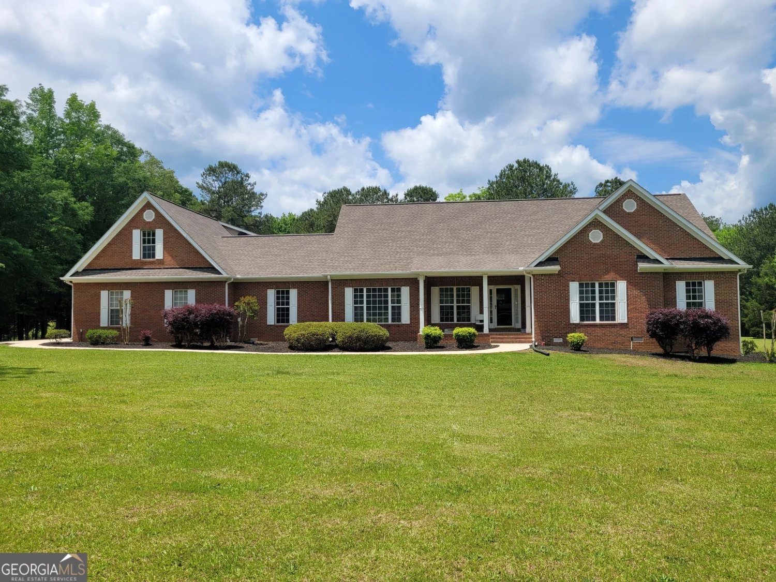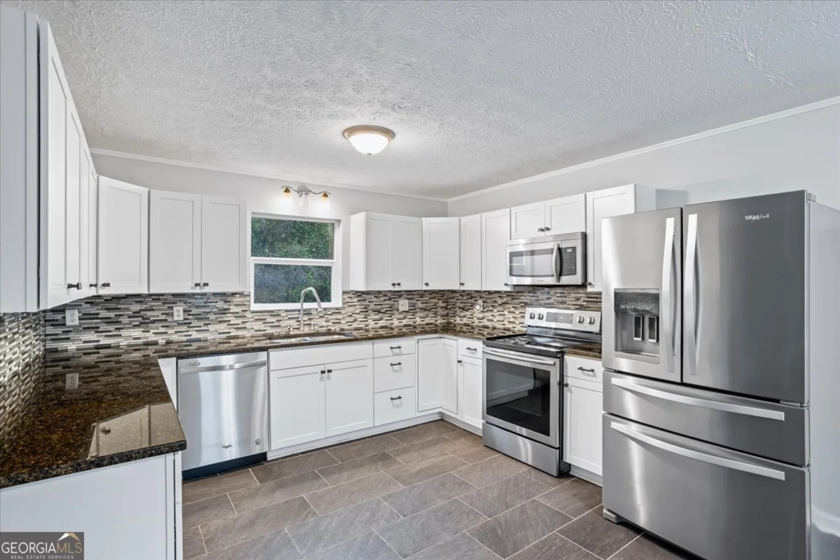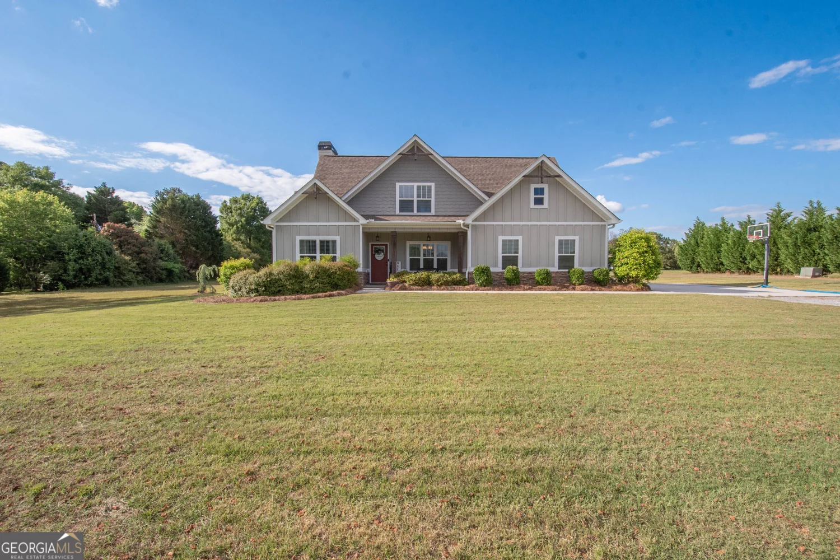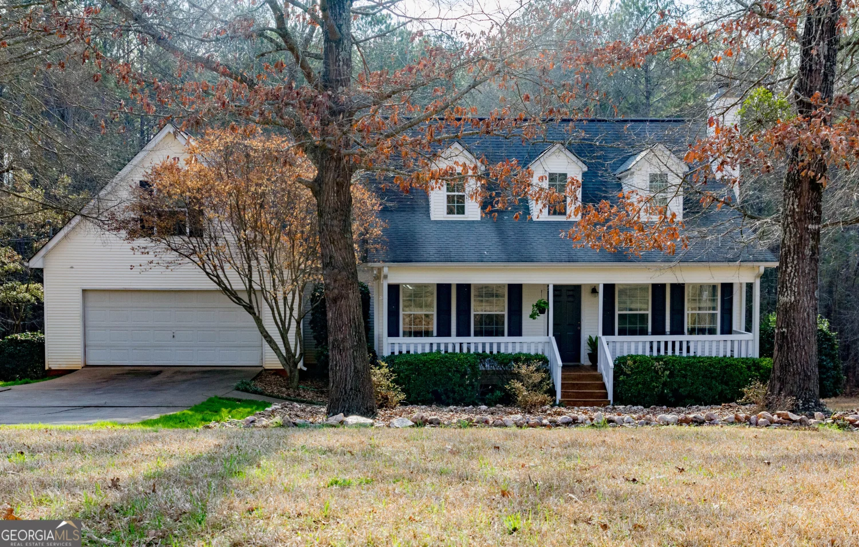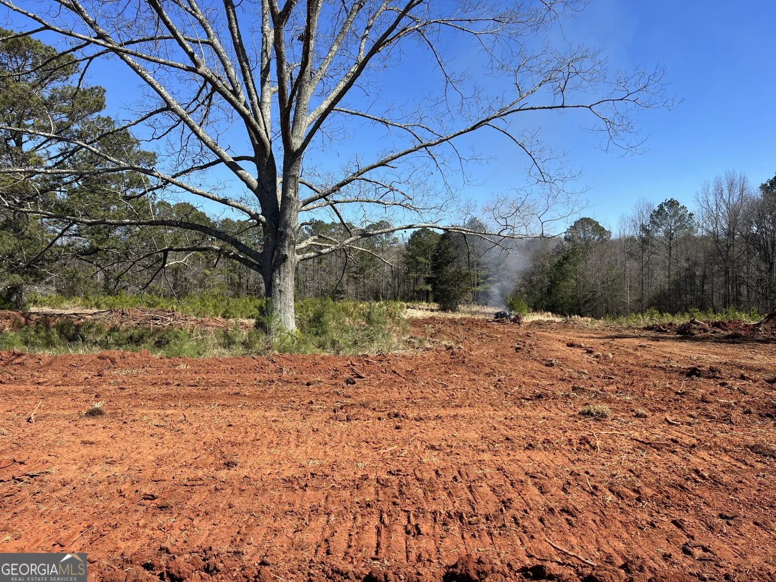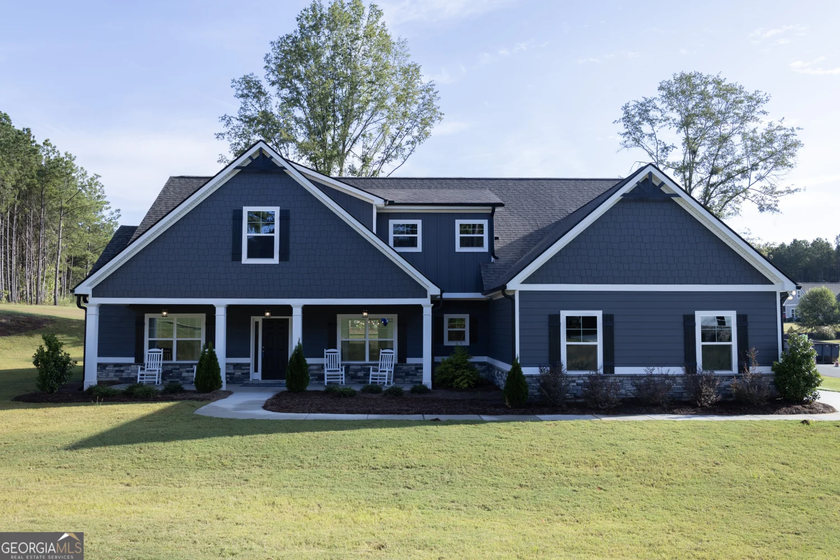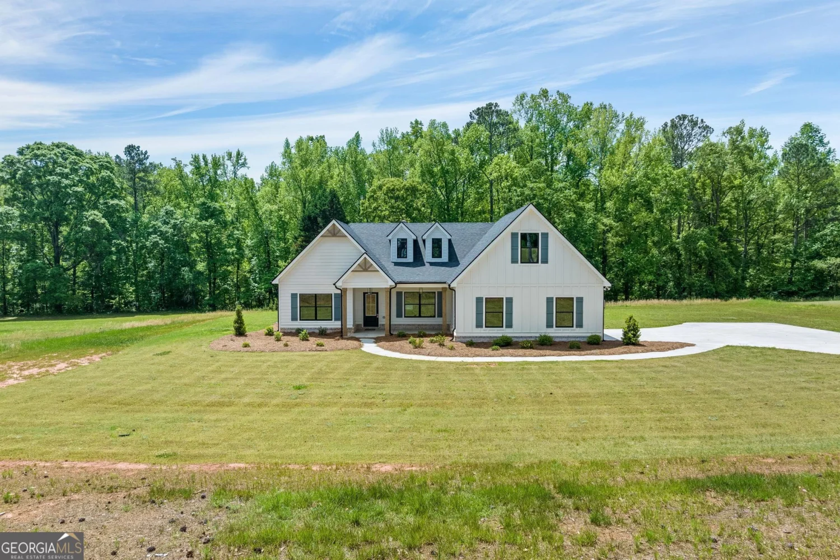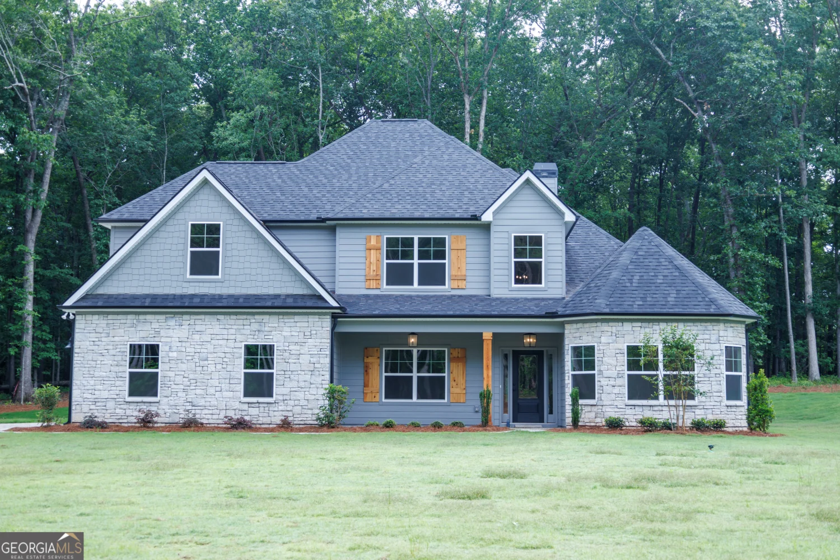183 maple lane 89Williamson, GA 30292
183 maple lane 89Williamson, GA 30292
Description
Benson B XL - 5 Bedroom, 3 Bath. Beautiful open kitchen with tile backsplash, stainless steel appliances, and walk-in pantry. Vaulted Family Room with wall of windows and fireplace with stone accent. Large master bedroom on Main with ensuite including tile shower, dual sinks, and freestanding tub, AND a large walk-in closet! Also on the main floor are separate dining room, laundry room, two secondary bedrooms and a full bathroom. Additionally there is a Bonus Room, and one more bedroom with large closet, and a full bath upstairs. Covered front porch offers a welcoming view and covered back porch looks out into beautiful backyard. One acre lot! PRESALE
Property Details for 183 Maple Lane 89
- Subdivision ComplexAshley Glen
- Architectural StyleTraditional
- Num Of Parking Spaces2
- Parking FeaturesAttached, Garage Door Opener, Kitchen Level, Side/Rear Entrance
- Property AttachedNo
LISTING UPDATED:
- StatusPending
- MLS #10504311
- Days on Site0
- HOA Fees$760 / month
- MLS TypeResidential
- Year Built2025
- Lot Size1.01 Acres
- CountryPike
LISTING UPDATED:
- StatusPending
- MLS #10504311
- Days on Site0
- HOA Fees$760 / month
- MLS TypeResidential
- Year Built2025
- Lot Size1.01 Acres
- CountryPike
Building Information for 183 Maple Lane 89
- StoriesTwo
- Year Built2025
- Lot Size1.0100 Acres
Payment Calculator
Term
Interest
Home Price
Down Payment
The Payment Calculator is for illustrative purposes only. Read More
Property Information for 183 Maple Lane 89
Summary
Location and General Information
- Community Features: Clubhouse, Playground, Pool
- Directions: I-75 S to exit 205, turn RIGHT off exit, turn LEFT onto S !0th Street, turn LEFT onto Merriwether Street, turn LEFT onto Williams Zebulon Rd. Turn LEFT into Ashley Glen Ashley Glen Dr in GPS
- Coordinates: 33.171185,-84.356058
School Information
- Elementary School: Pike County Primary/Elementary
- Middle School: Pike County
- High School: Pike County
Taxes and HOA Information
- Parcel Number: 062 013 S
- Tax Year: 2025
- Association Fee Includes: Maintenance Grounds, Swimming
- Tax Lot: 89
Virtual Tour
Parking
- Open Parking: No
Interior and Exterior Features
Interior Features
- Cooling: Ceiling Fan(s), Central Air, Dual, Electric, Zoned
- Heating: Central, Dual, Electric, Zoned
- Appliances: Dishwasher, Electric Water Heater, Ice Maker, Microwave, Oven/Range (Combo), Stainless Steel Appliance(s)
- Basement: None
- Fireplace Features: Factory Built, Family Room
- Flooring: Carpet
- Interior Features: Double Vanity, High Ceilings, Master On Main Level, Separate Shower, Soaking Tub, Tray Ceiling(s), Vaulted Ceiling(s), Walk-In Closet(s)
- Levels/Stories: Two
- Window Features: Double Pane Windows
- Kitchen Features: Breakfast Area, Kitchen Island, Pantry, Solid Surface Counters, Walk-in Pantry
- Foundation: Slab
- Main Bedrooms: 3
- Bathrooms Total Integer: 3
- Main Full Baths: 2
- Bathrooms Total Decimal: 3
Exterior Features
- Construction Materials: Concrete
- Roof Type: Composition
- Laundry Features: Other
- Pool Private: No
Property
Utilities
- Sewer: Septic Tank
- Utilities: Cable Available, Underground Utilities
- Water Source: Public
Property and Assessments
- Home Warranty: Yes
- Property Condition: Under Construction
Green Features
- Green Energy Efficient: Thermostat
Lot Information
- Above Grade Finished Area: 2977
- Lot Features: Level
Multi Family
- # Of Units In Community: 89
- Number of Units To Be Built: Square Feet
Rental
Rent Information
- Land Lease: Yes
Public Records for 183 Maple Lane 89
Tax Record
- 2025$0.00 ($0.00 / month)
Home Facts
- Beds5
- Baths3
- Total Finished SqFt2,977 SqFt
- Above Grade Finished2,977 SqFt
- StoriesTwo
- Lot Size1.0100 Acres
- StyleSingle Family Residence
- Year Built2025
- APN062 013 S
- CountyPike
- Fireplaces1


