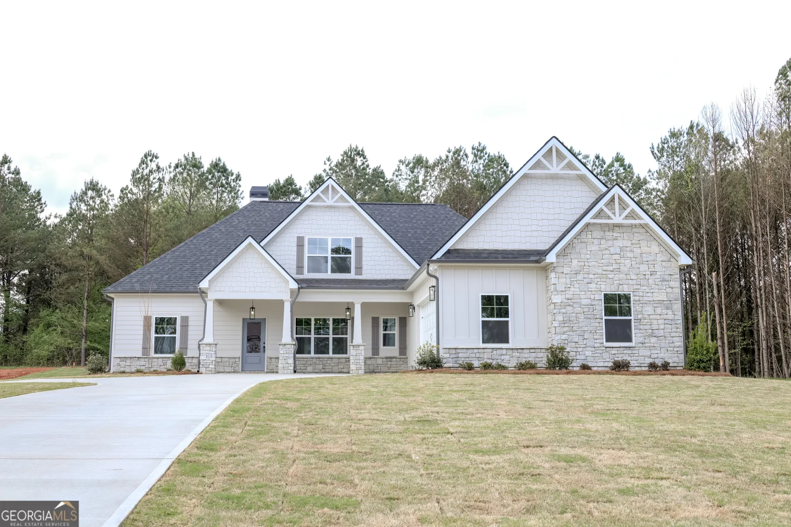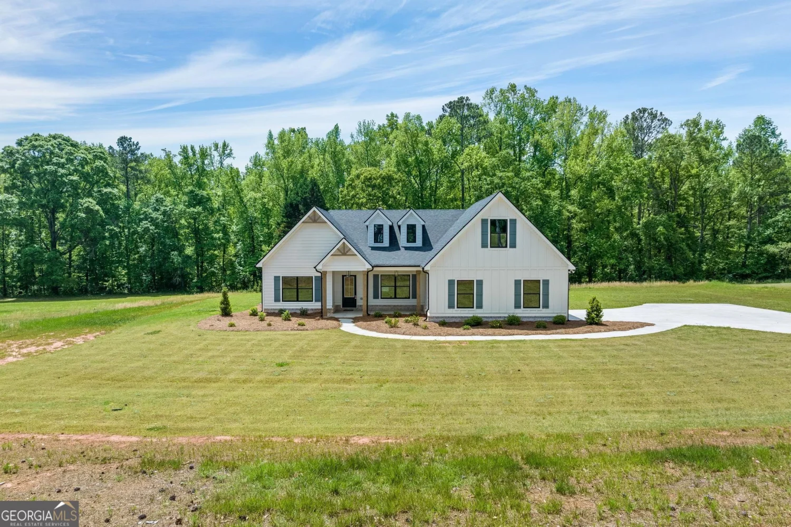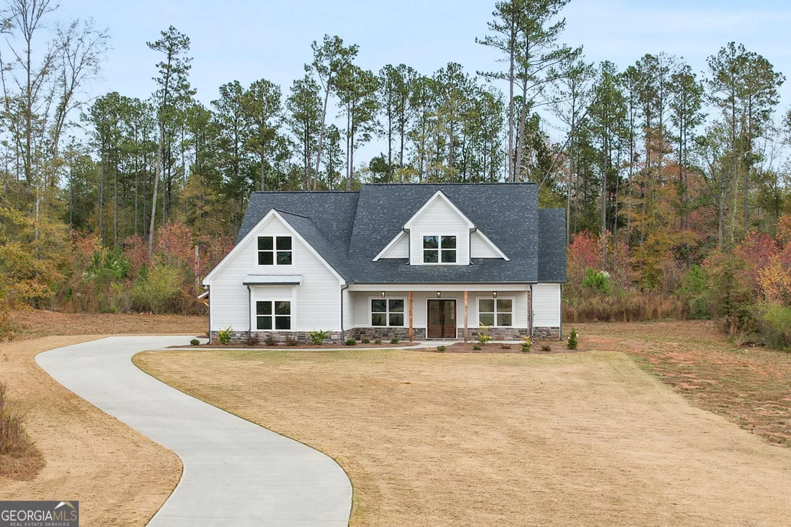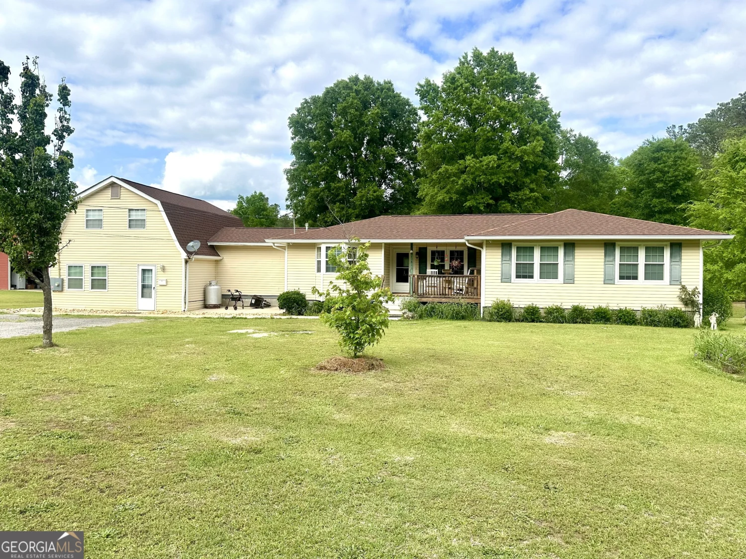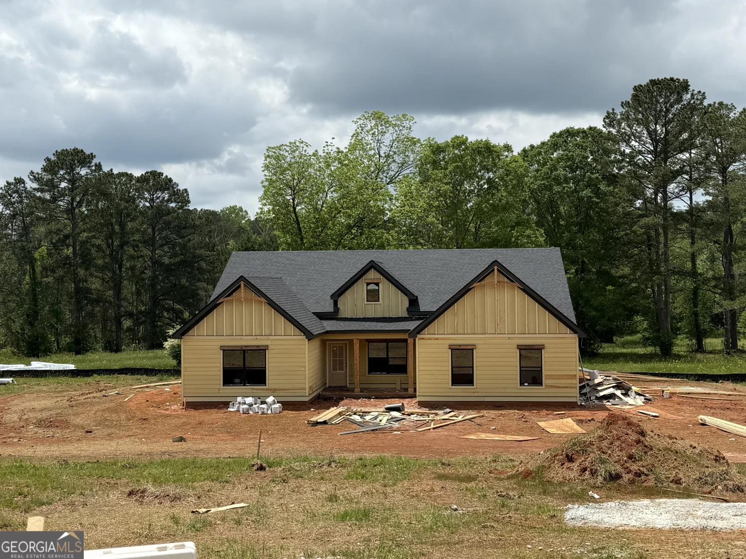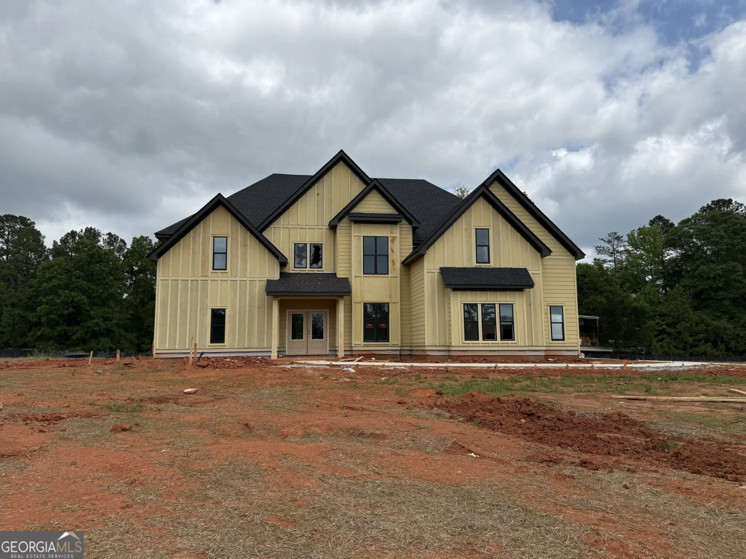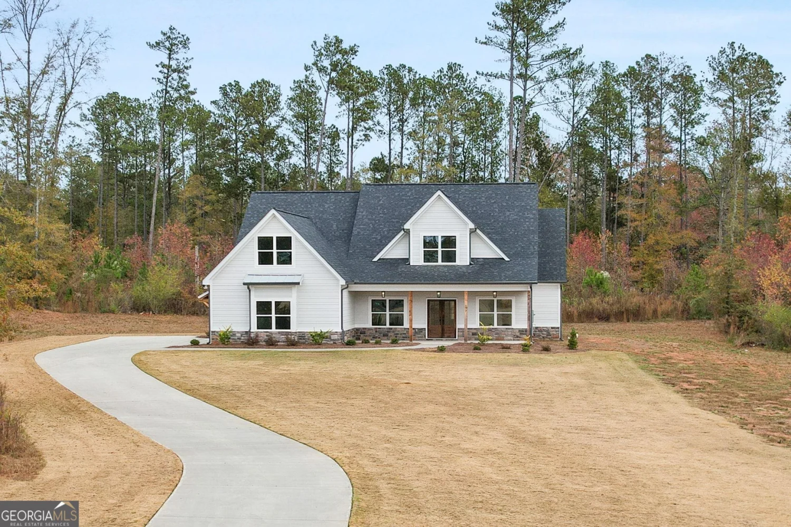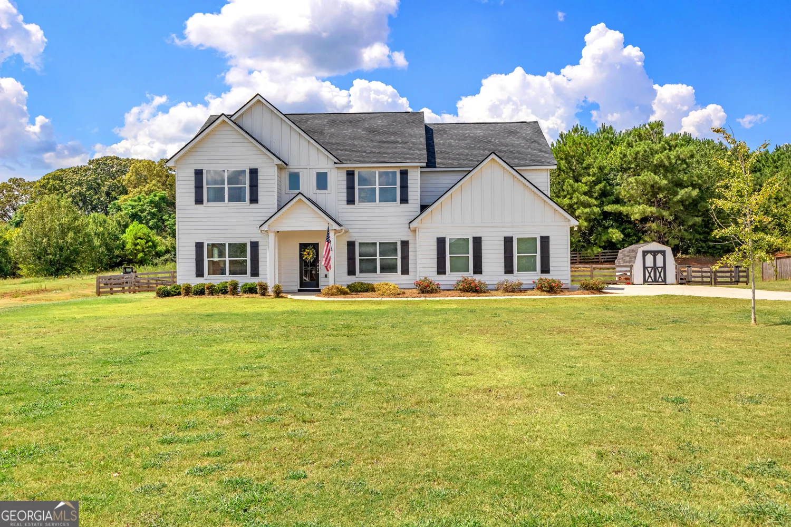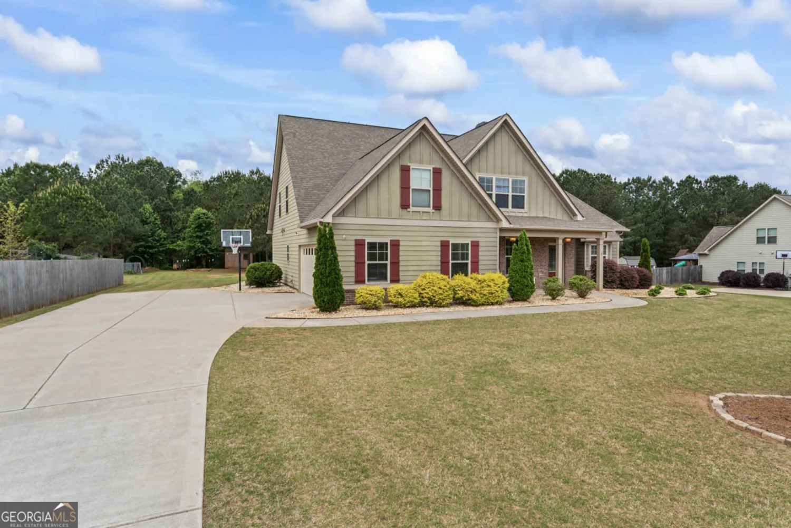2124 highway 362 wWilliamson, GA 30292
2124 highway 362 wWilliamson, GA 30292
Description
This stunning 4-bedroom, 3-bathroom home sits on 4 beautiful acres, offering a spacious and private retreat packed with high-end finishes and modern conveniences. Key Features: Open-Concept Living: The living room and kitchen flow seamlessly, making it perfect for entertaining or family time. Primary Suite on Main Floor: Enjoy a private oasis with his-and-her walk-in closets, dual sinks, a soaking tub, and a walk-in shower. Custom Finishes Throughout: Craftsman-style trim on all door frames and windows, crown molding in every room, shiplap accents on the fireplace and kitchen island, and gorgeous hardwood floors throughout. Chef's Kitchen: Features a farmhouse sink, granite countertops, and plenty of space to cook and gather. Outdoor & Additional Amenities: In-Ground Pool: Oversized pool with extra surrounding concrete for lounging or entertaining. Stone Firepit: Perfect for cozy evenings under the stars. Workshop: A 24x40 ft concrete slab workshop with dual 10-ft roll-up doors, ideal for hobbies or storage. Upgraded HVAC System: Includes a lifetime warranty for added peace of mind. Why You'll Love It: This home combines luxurious craftsmanship with practical design, offering ample space inside and out. From the farmhouse touches to the modern upgrades, every detail has been thoughtfully considered.Don't miss your chance to call this one-of-a-kind property your home! Schedule a showing today!
Property Details for 2124 Highway 362 W
- Subdivision ComplexBirch Creek Farms
- Architectural StyleCraftsman
- Parking FeaturesGarage
- Property AttachedNo
LISTING UPDATED:
- StatusActive
- MLS #10516784
- Days on Site4
- Taxes$4,385.89 / year
- MLS TypeResidential
- Year Built2017
- Lot Size4.00 Acres
- CountryPike
LISTING UPDATED:
- StatusActive
- MLS #10516784
- Days on Site4
- Taxes$4,385.89 / year
- MLS TypeResidential
- Year Built2017
- Lot Size4.00 Acres
- CountryPike
Building Information for 2124 Highway 362 W
- StoriesTwo
- Year Built2017
- Lot Size4.0000 Acres
Payment Calculator
Term
Interest
Home Price
Down Payment
The Payment Calculator is for illustrative purposes only. Read More
Property Information for 2124 Highway 362 W
Summary
Location and General Information
- Community Features: None
- Directions: GPS Friendly
- Coordinates: 33.176063,-84.382551
School Information
- Elementary School: Pike County Primary/Elementary
- Middle School: Pike County
- High School: Pike County
Taxes and HOA Information
- Parcel Number: 050 202
- Tax Year: 23
- Association Fee Includes: None
Virtual Tour
Parking
- Open Parking: No
Interior and Exterior Features
Interior Features
- Cooling: Central Air
- Heating: Central
- Appliances: Stainless Steel Appliance(s)
- Basement: None
- Flooring: Hardwood
- Interior Features: High Ceilings, Master On Main Level, Split Bedroom Plan
- Levels/Stories: Two
- Main Bedrooms: 2
- Bathrooms Total Integer: 3
- Main Full Baths: 2
- Bathrooms Total Decimal: 3
Exterior Features
- Construction Materials: Other
- Roof Type: Composition
- Laundry Features: Mud Room
- Pool Private: No
Property
Utilities
- Sewer: Septic Tank
- Utilities: Electricity Available, High Speed Internet
- Water Source: Well
Property and Assessments
- Home Warranty: Yes
- Property Condition: Resale
Green Features
Lot Information
- Above Grade Finished Area: 2313
- Lot Features: Level, Open Lot, Private
Multi Family
- Number of Units To Be Built: Square Feet
Rental
Rent Information
- Land Lease: Yes
Public Records for 2124 Highway 362 W
Tax Record
- 23$4,385.89 ($365.49 / month)
Home Facts
- Beds4
- Baths3
- Total Finished SqFt2,313 SqFt
- Above Grade Finished2,313 SqFt
- StoriesTwo
- Lot Size4.0000 Acres
- StyleSingle Family Residence
- Year Built2017
- APN050 202
- CountyPike
- Fireplaces1


