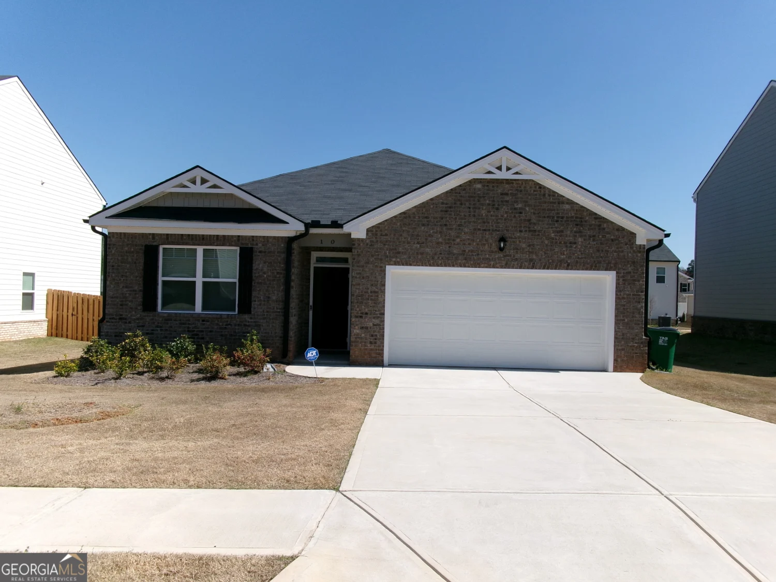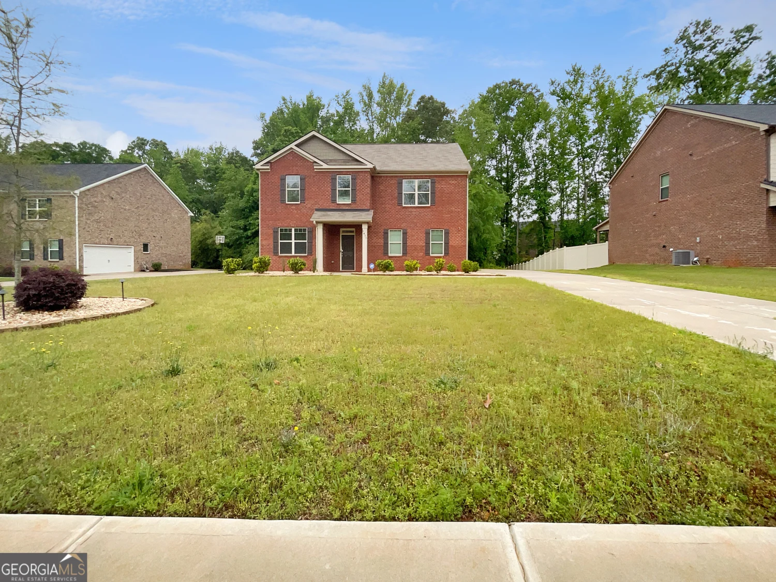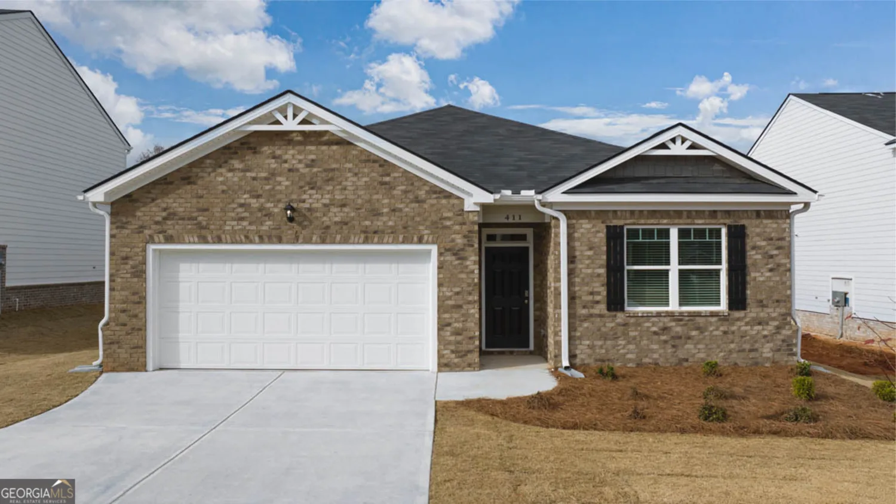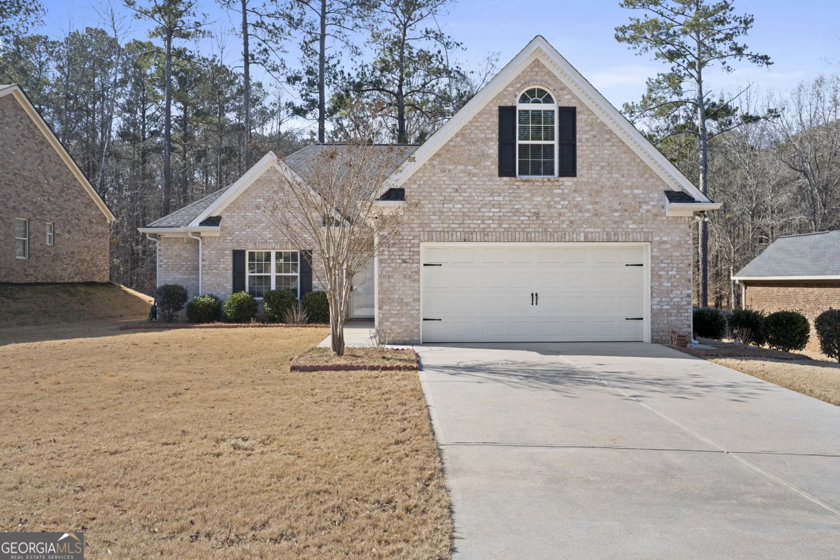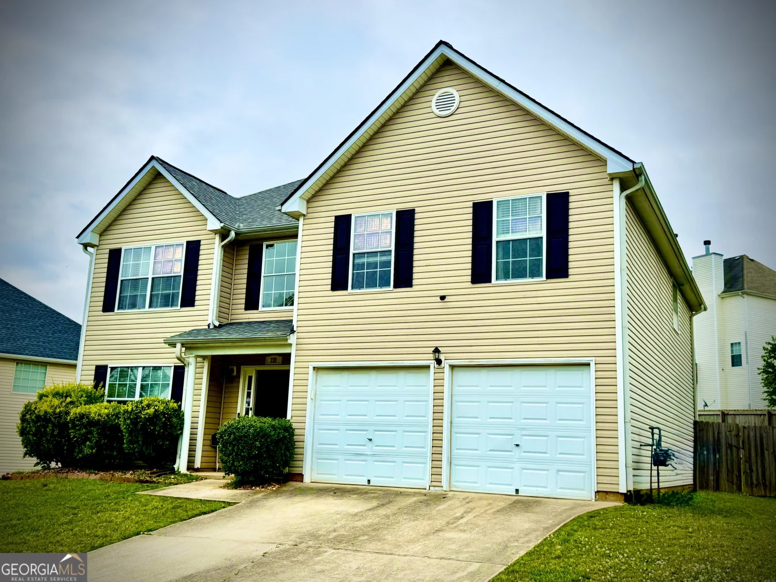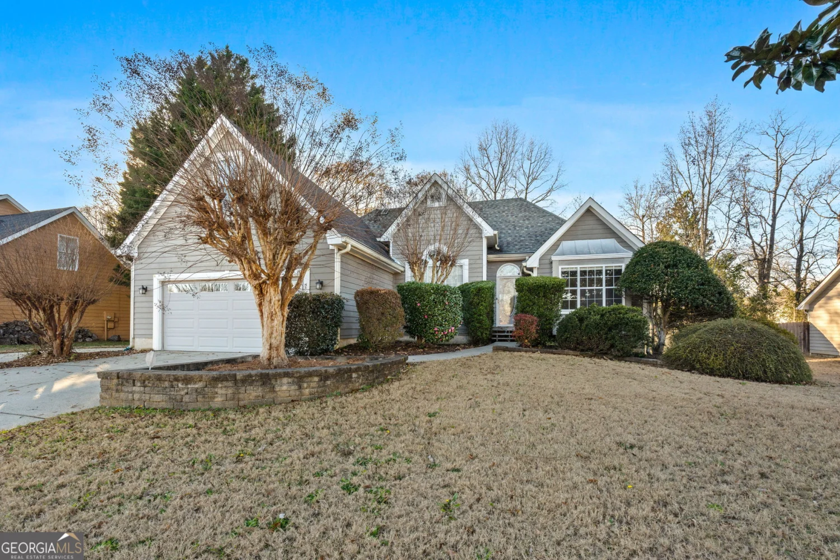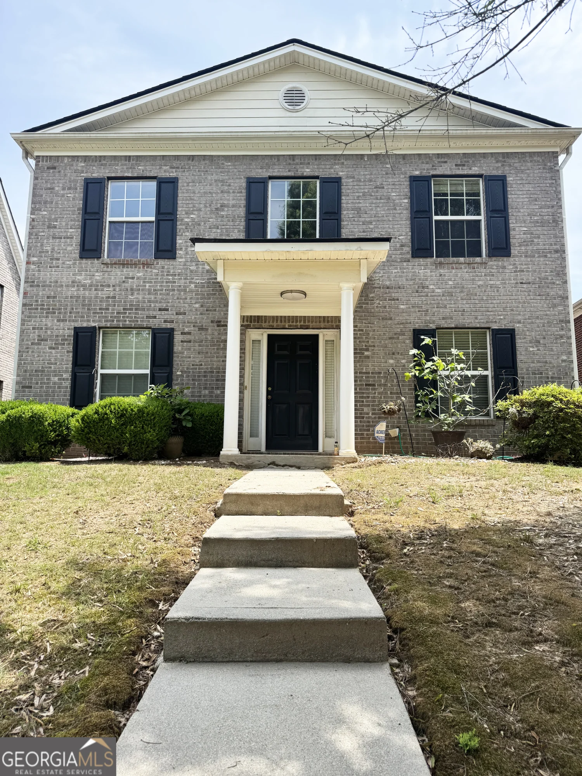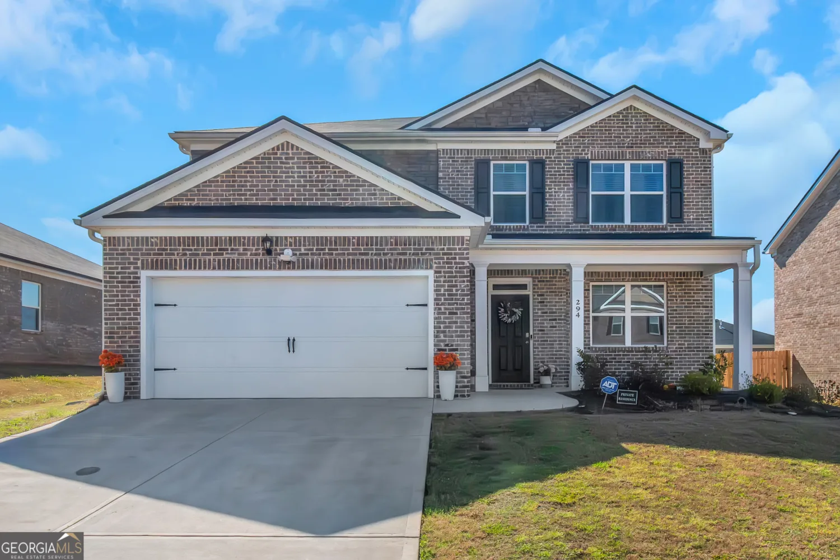55 gill laneStockbridge, GA 30281
55 gill laneStockbridge, GA 30281
Description
This 4-bedroom, 3.5-bathroom, 4-sided brick ranch is a true gem! Move-in ready and just 10 minutes from the interstate, shopping, and schools, it offers both convenience and comfort. The upper level features hardwood floors, while all bathrooms are beautifully tiled. The family room boasts a massive gas or wood-burning brick fireplace, perfect for cozy gatherings. The owner's suite includes a stunning tiled bath with ample cabinetry. You'll find oversized secondary bedrooms, providing plenty of space for family or guests. The finished basement is ideal for an in-law or teen suite, complete with a kitchenette. Outside, enjoy a fantastic deck for entertaining, a saltwater pool, and a large fenced backyard-perfect for relaxation and outdoor fun! Don't miss this opportunity!
Property Details for 55 Gill Lane
- Subdivision ComplexGilstrap
- Architectural StyleRanch, Traditional
- Parking FeaturesAttached, Garage
- Property AttachedNo
LISTING UPDATED:
- StatusActive
- MLS #10413762
- Days on Site183
- Taxes$6,444.65 / year
- MLS TypeResidential
- Year Built1979
- Lot Size2.00 Acres
- CountryHenry
LISTING UPDATED:
- StatusActive
- MLS #10413762
- Days on Site183
- Taxes$6,444.65 / year
- MLS TypeResidential
- Year Built1979
- Lot Size2.00 Acres
- CountryHenry
Building Information for 55 Gill Lane
- StoriesTwo
- Year Built1979
- Lot Size2.0000 Acres
Payment Calculator
Term
Interest
Home Price
Down Payment
The Payment Calculator is for illustrative purposes only. Read More
Property Information for 55 Gill Lane
Summary
Location and General Information
- Community Features: None
- Directions: I-75 to Highway 138, Make a Right on Millers Mill, and take a Right on Gill Lane, House will be on the left
- Coordinates: 33.529333,-84.15481
School Information
- Elementary School: Pleasant Grove
- Middle School: Woodland
- High School: Woodland
Taxes and HOA Information
- Parcel Number: 087A02005000
- Tax Year: 2023
- Association Fee Includes: None
Virtual Tour
Parking
- Open Parking: No
Interior and Exterior Features
Interior Features
- Cooling: Central Air
- Heating: Central
- Appliances: Cooktop, Dishwasher, Oven
- Basement: Bath Finished, Finished, Full
- Flooring: Carpet, Vinyl
- Interior Features: Double Vanity, Master On Main Level, Soaking Tub
- Levels/Stories: Two
- Main Bedrooms: 3
- Total Half Baths: 1
- Bathrooms Total Integer: 4
- Main Full Baths: 2
- Bathrooms Total Decimal: 3
Exterior Features
- Construction Materials: Aluminum Siding, Brick
- Roof Type: Composition
- Laundry Features: Laundry Closet, Upper Level
- Pool Private: No
Property
Utilities
- Sewer: Septic Tank
- Utilities: Cable Available, Electricity Available, High Speed Internet, Phone Available
- Water Source: Public
Property and Assessments
- Home Warranty: Yes
- Property Condition: Resale
Green Features
Lot Information
- Above Grade Finished Area: 2458
- Lot Features: Level
Multi Family
- Number of Units To Be Built: Square Feet
Rental
Rent Information
- Land Lease: Yes
Public Records for 55 Gill Lane
Tax Record
- 2023$6,444.65 ($537.05 / month)
Home Facts
- Beds5
- Baths3
- Total Finished SqFt3,422 SqFt
- Above Grade Finished2,458 SqFt
- Below Grade Finished964 SqFt
- StoriesTwo
- Lot Size2.0000 Acres
- StyleSingle Family Residence
- Year Built1979
- APN087A02005000
- CountyHenry
- Fireplaces1


