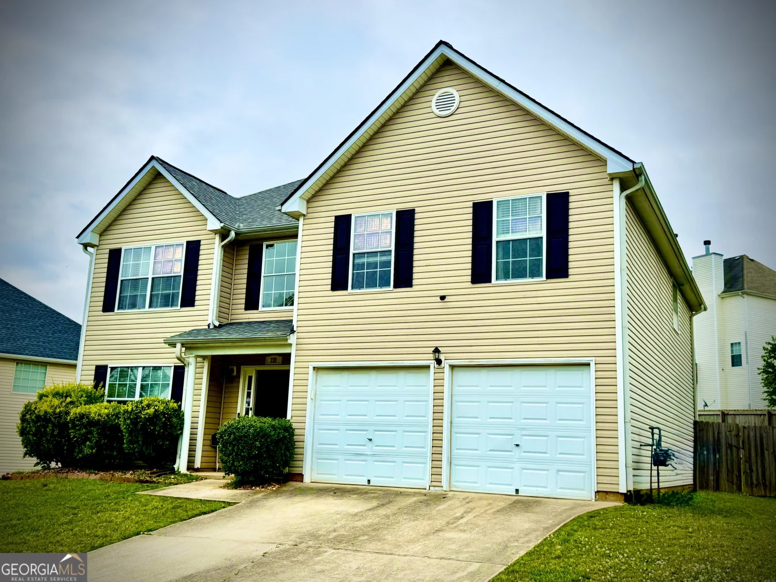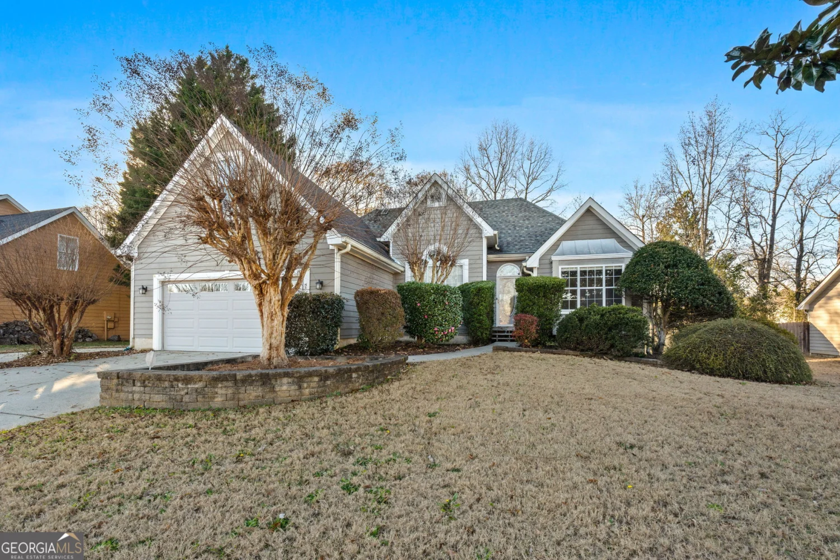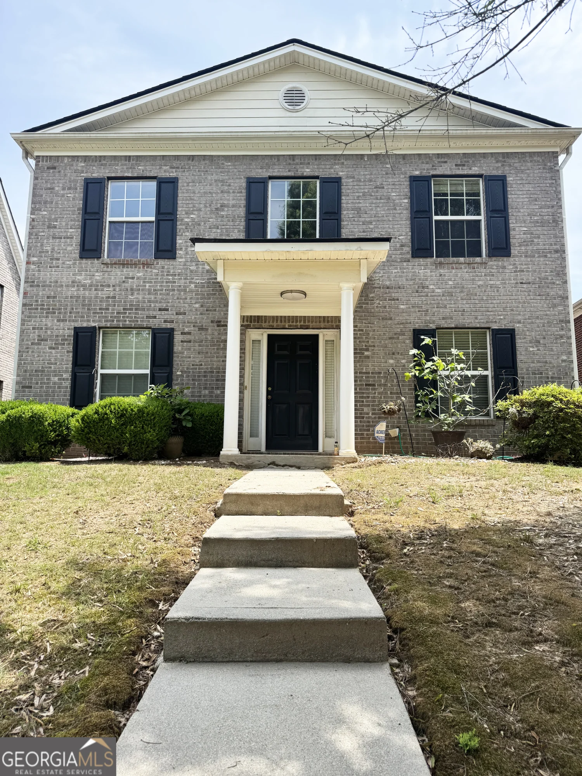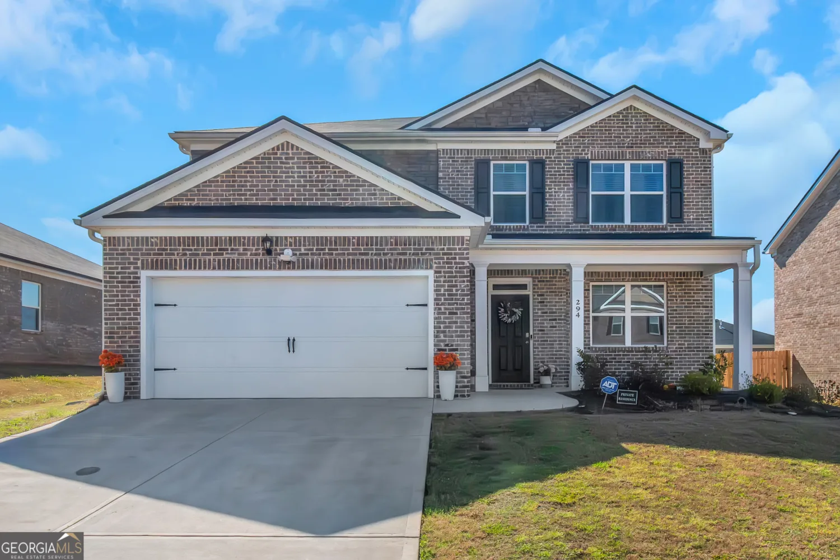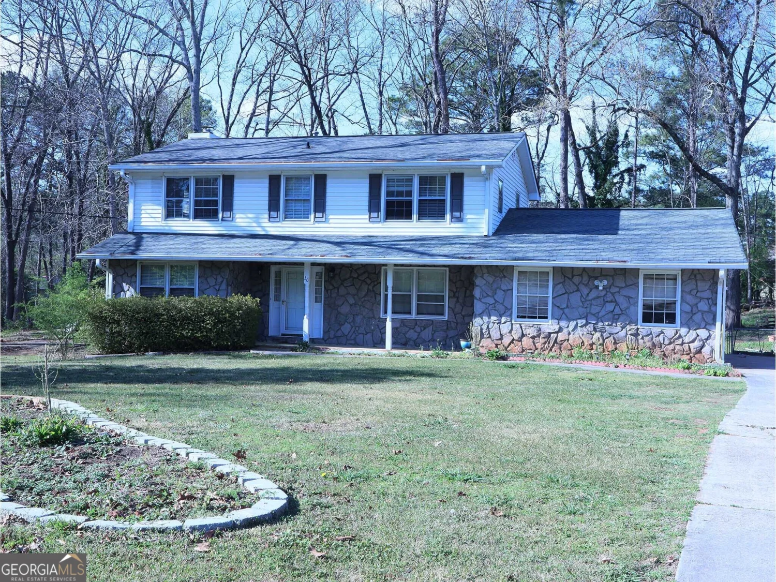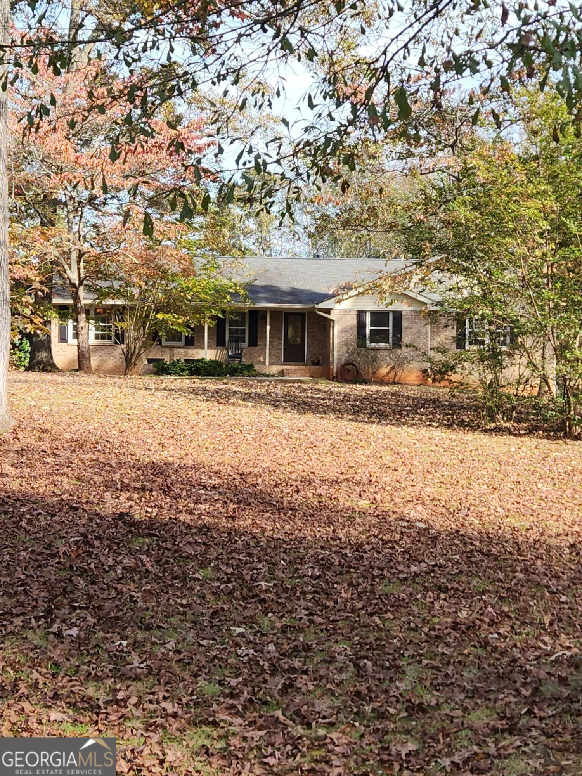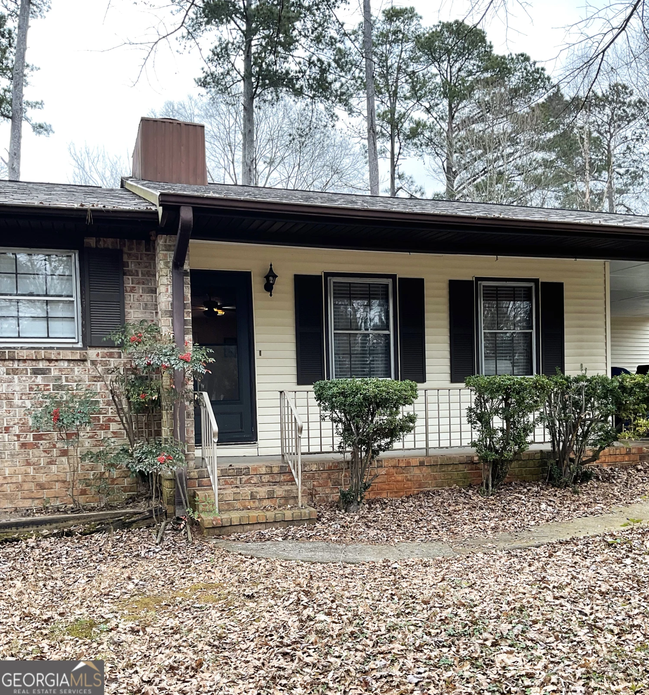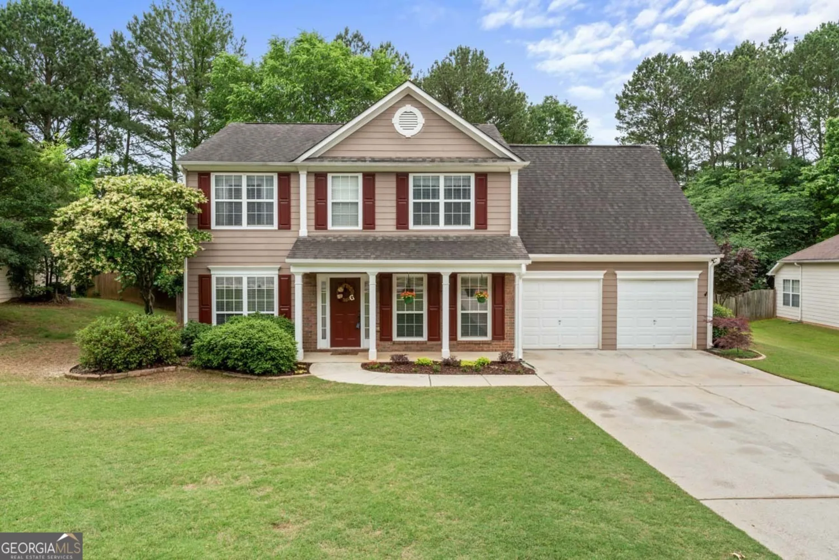106 saint margrit circleStockbridge, GA 30281
106 saint margrit circleStockbridge, GA 30281
Description
This home is located in a 55+ community, and it is located near a well maintained nine hole golf course within walking distance for the avid golfer. This home is in a quiet and charming neighborhood, this beautiful home is a true gem! Featuring three spacious bedrooms on the main level and a versatile bonus room upstairs, this home offers plenty of space for comfortable living. With two full bathrooms, brand-new flooring and fresh paint throughout, it's move-in ready and waiting for you. Enjoy the peace and serenity of this lovely community while still being close to all the conveniences you need. Don't miss out on this stunning home-schedule your showing today!
Property Details for 106 Saint Margrit Circle
- Subdivision ComplexSt Margrit Village
- Architectural StyleOther
- Parking FeaturesGarage
- Property AttachedNo
LISTING UPDATED:
- StatusActive
- MLS #10456659
- Days on Site88
- Taxes$5,899.56 / year
- MLS TypeResidential
- Year Built2017
- Lot Size0.23 Acres
- CountryHenry
LISTING UPDATED:
- StatusActive
- MLS #10456659
- Days on Site88
- Taxes$5,899.56 / year
- MLS TypeResidential
- Year Built2017
- Lot Size0.23 Acres
- CountryHenry
Building Information for 106 Saint Margrit Circle
- StoriesTwo
- Year Built2017
- Lot Size0.2300 Acres
Payment Calculator
Term
Interest
Home Price
Down Payment
The Payment Calculator is for illustrative purposes only. Read More
Property Information for 106 Saint Margrit Circle
Summary
Location and General Information
- Community Features: None
- Directions: From Eagle's Landing Parkway travel west to Flippen Road. Turn right onto Flippen Road and travel approximately 1 mile to St. Ives Crossing. Turn right onto St. Ives Crossing then turn right onto St. Margrit's Cir. Home is on the right.
- Coordinates: 33.510147,-84.244642
School Information
- Elementary School: Pates Creek
- Middle School: Dutchtown
- High School: Dutchtown
Taxes and HOA Information
- Parcel Number: 032H01004000
- Tax Year: 23
- Association Fee Includes: Maintenance Structure
Virtual Tour
Parking
- Open Parking: No
Interior and Exterior Features
Interior Features
- Cooling: Electric
- Heating: Central
- Appliances: Dishwasher, Electric Water Heater, Microwave, Oven/Range (Combo), Refrigerator
- Basement: None
- Flooring: Laminate
- Interior Features: Master On Main Level
- Levels/Stories: Two
- Main Bedrooms: 3
- Bathrooms Total Integer: 2
- Main Full Baths: 2
- Bathrooms Total Decimal: 2
Exterior Features
- Construction Materials: Other
- Roof Type: Other
- Laundry Features: Laundry Closet
- Pool Private: No
Property
Utilities
- Sewer: Public Sewer
- Utilities: Electricity Available
- Water Source: Public
Property and Assessments
- Home Warranty: Yes
- Property Condition: Resale
Green Features
Lot Information
- Above Grade Finished Area: 2335
- Lot Features: Level
Multi Family
- Number of Units To Be Built: Square Feet
Rental
Rent Information
- Land Lease: Yes
Public Records for 106 Saint Margrit Circle
Tax Record
- 23$5,899.56 ($491.63 / month)
Home Facts
- Beds3
- Baths2
- Total Finished SqFt2,335 SqFt
- Above Grade Finished2,335 SqFt
- StoriesTwo
- Lot Size0.2300 Acres
- StyleSingle Family Residence
- Year Built2017
- APN032H01004000
- CountyHenry
- Fireplaces1


