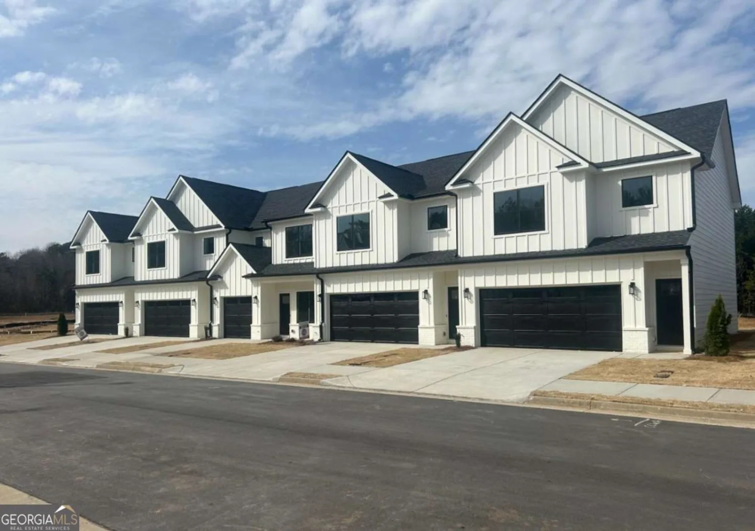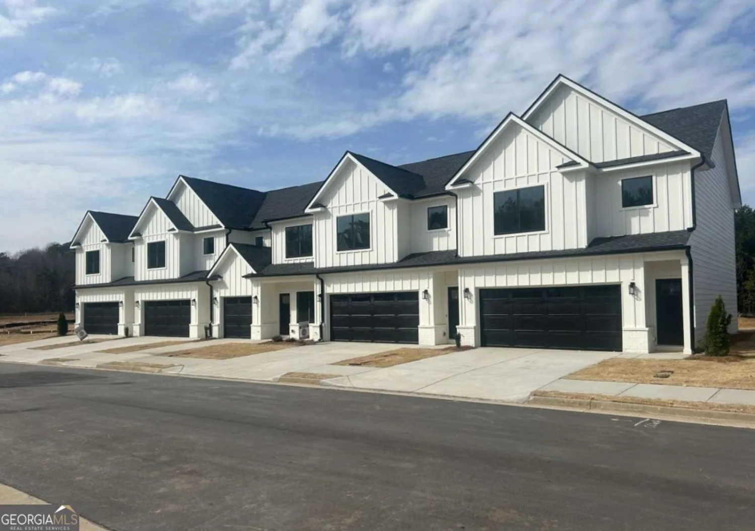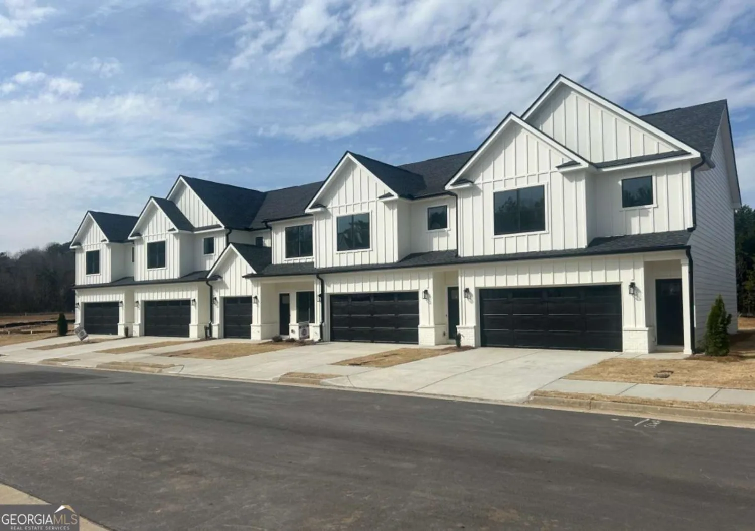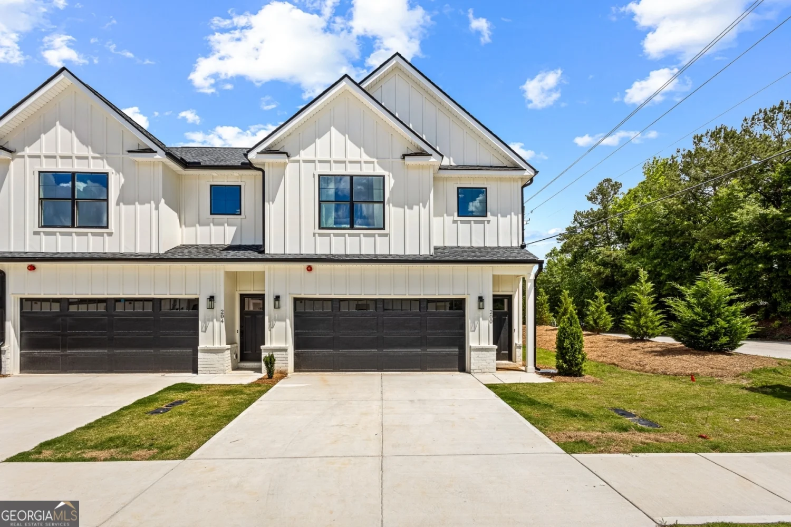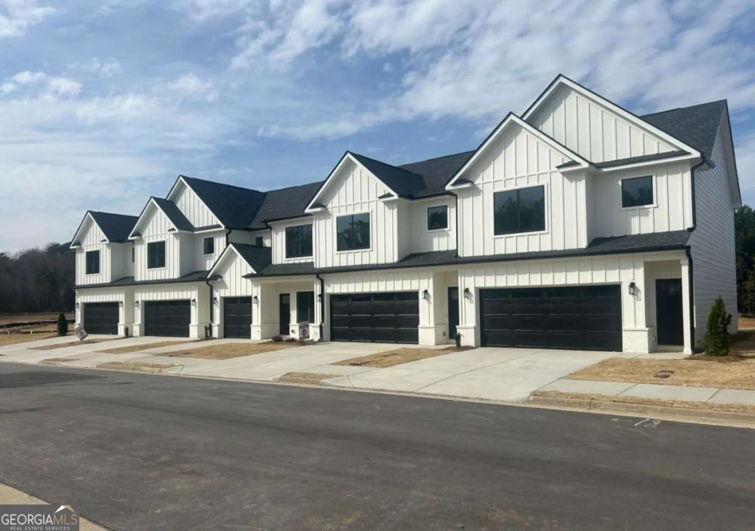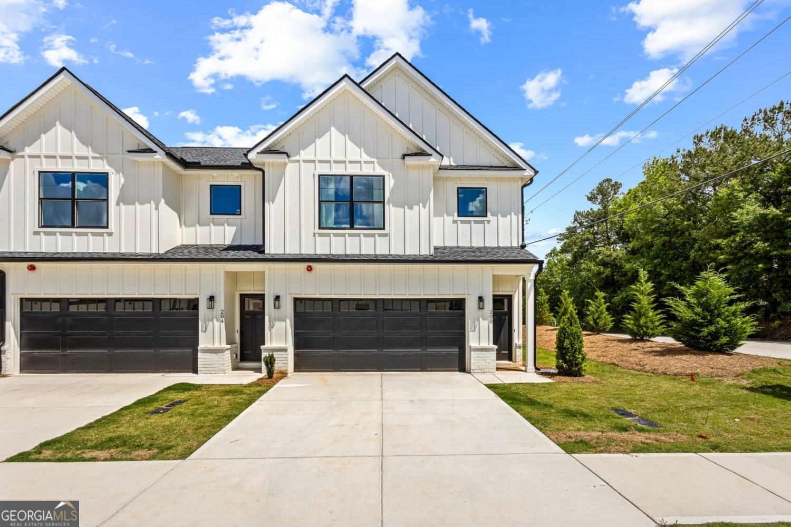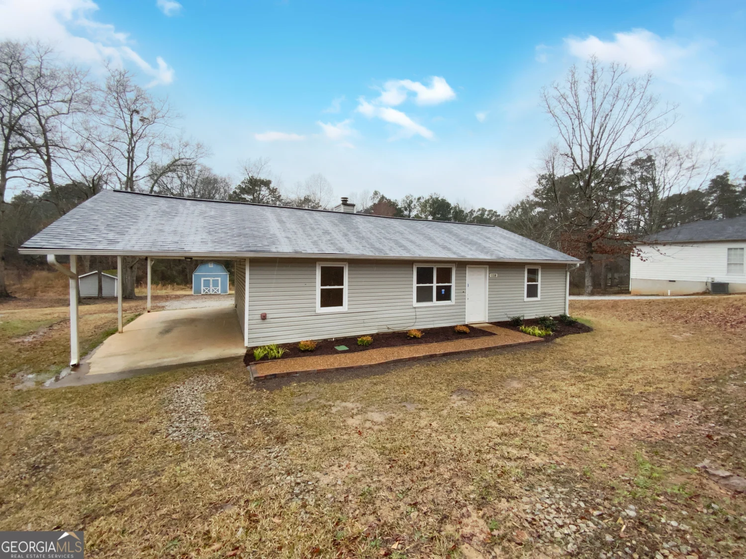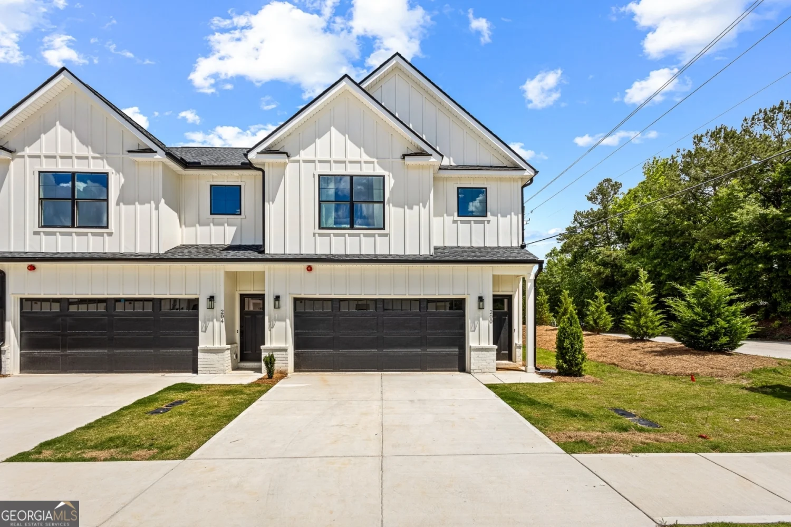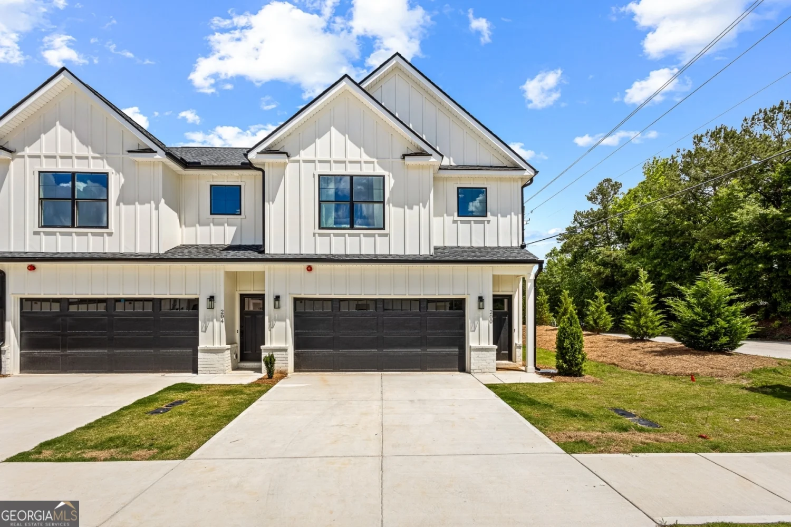40 chimney rise courtStockbridge, GA 30281
40 chimney rise courtStockbridge, GA 30281
Description
This one's for you! This comfortable home nestled in an established subdivision and quiet cul-de-sac has beautiful hard-wood floors, an open concept and a spacious backyard. With 3 bedrooms and 2 baths, enjoy summers on the deck, or a cup of coffee near the efficient wood-burning stove. Come and grow in this gem. This home is a must-see! **New roof 2024 **New gas water heater 2023
Property Details for 40 Chimney Rise Court
- Subdivision ComplexChimney Ridge
- Architectural StyleBrick 4 Side, Ranch
- Parking FeaturesCarport
- Property AttachedNo
LISTING UPDATED:
- StatusActive
- MLS #10450384
- Days on Site96
- Taxes$3,196.24 / year
- MLS TypeResidential
- Year Built1975
- Lot Size0.48 Acres
- CountryHenry
LISTING UPDATED:
- StatusActive
- MLS #10450384
- Days on Site96
- Taxes$3,196.24 / year
- MLS TypeResidential
- Year Built1975
- Lot Size0.48 Acres
- CountryHenry
Building Information for 40 Chimney Rise Court
- StoriesOne
- Year Built1975
- Lot Size0.4800 Acres
Payment Calculator
Term
Interest
Home Price
Down Payment
The Payment Calculator is for illustrative purposes only. Read More
Property Information for 40 Chimney Rise Court
Summary
Location and General Information
- Community Features: Sidewalks, Street Lights
- Directions: Please Use GPS
- Coordinates: 33.572101,-84.204939
School Information
- Elementary School: Cotton Indian
- Middle School: Stockbridge
- High School: Stockbridge
Taxes and HOA Information
- Parcel Number: 066B02089000
- Tax Year: 23
- Association Fee Includes: None
Virtual Tour
Parking
- Open Parking: No
Interior and Exterior Features
Interior Features
- Cooling: Ceiling Fan(s), Central Air, Electric
- Heating: Central, Electric
- Appliances: Cooktop, Dishwasher, Electric Water Heater, Microwave, Refrigerator
- Basement: None
- Fireplace Features: Wood Burning Stove
- Flooring: Hardwood, Tile
- Interior Features: Master On Main Level, Separate Shower, Tile Bath
- Levels/Stories: One
- Main Bedrooms: 3
- Bathrooms Total Integer: 2
- Main Full Baths: 2
- Bathrooms Total Decimal: 2
Exterior Features
- Construction Materials: Brick, Vinyl Siding
- Fencing: Back Yard, Chain Link, Fenced
- Patio And Porch Features: Deck
- Roof Type: Composition
- Security Features: Smoke Detector(s)
- Laundry Features: In Kitchen
- Pool Private: No
- Other Structures: Shed(s)
Property
Utilities
- Sewer: Septic Tank
- Utilities: Electricity Available, Water Available
- Water Source: Public
Property and Assessments
- Home Warranty: Yes
- Property Condition: Resale
Green Features
Lot Information
- Above Grade Finished Area: 1476
- Lot Features: Cul-De-Sac, Level
Multi Family
- Number of Units To Be Built: Square Feet
Rental
Rent Information
- Land Lease: Yes
Public Records for 40 Chimney Rise Court
Tax Record
- 23$3,196.24 ($266.35 / month)
Home Facts
- Beds3
- Baths2
- Total Finished SqFt1,476 SqFt
- Above Grade Finished1,476 SqFt
- StoriesOne
- Lot Size0.4800 Acres
- StyleSingle Family Residence
- Year Built1975
- APN066B02089000
- CountyHenry


