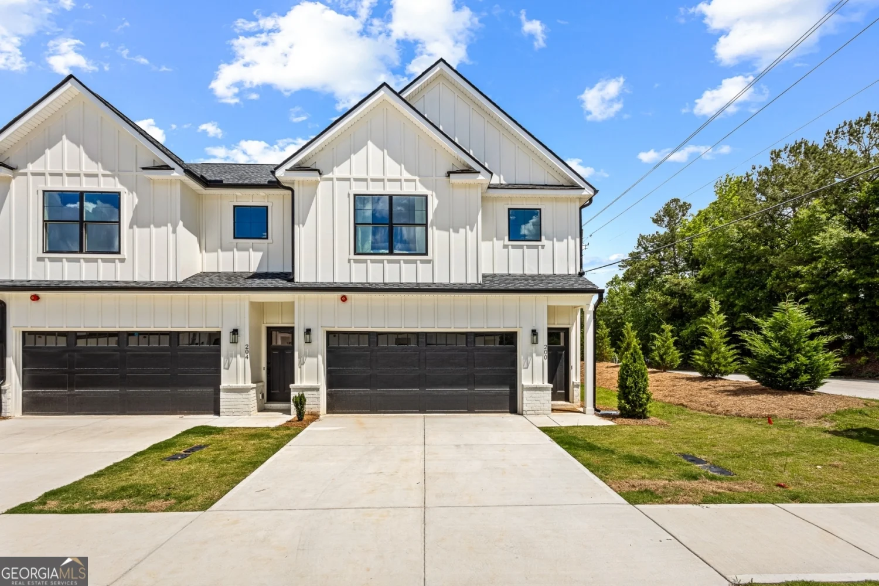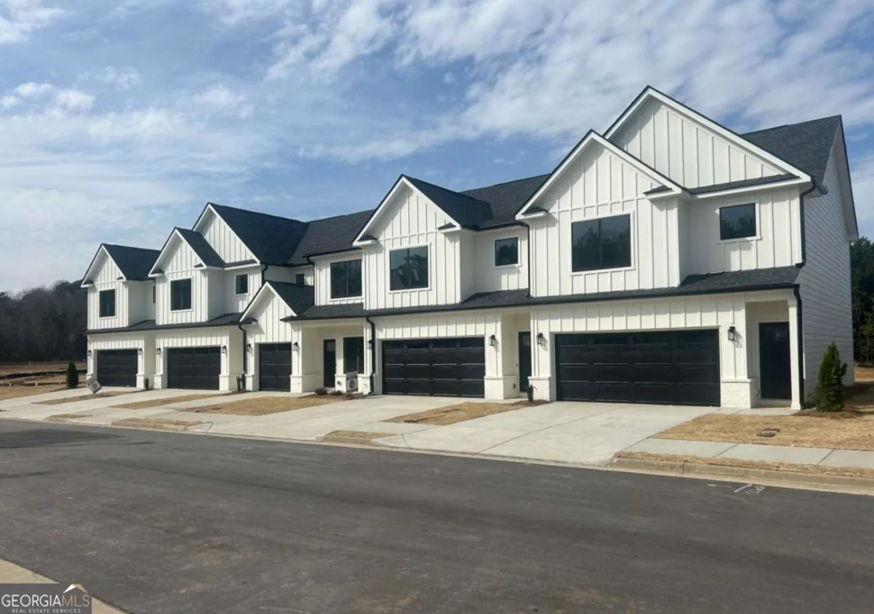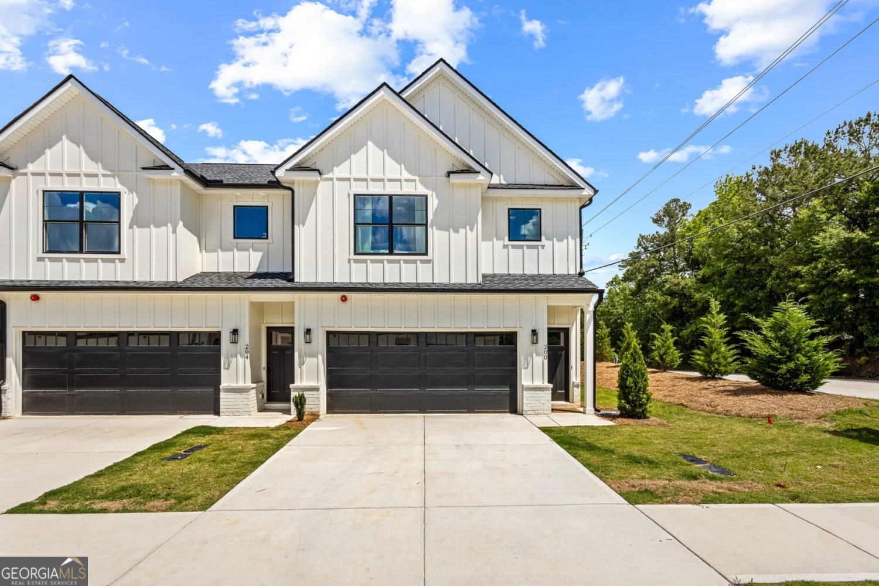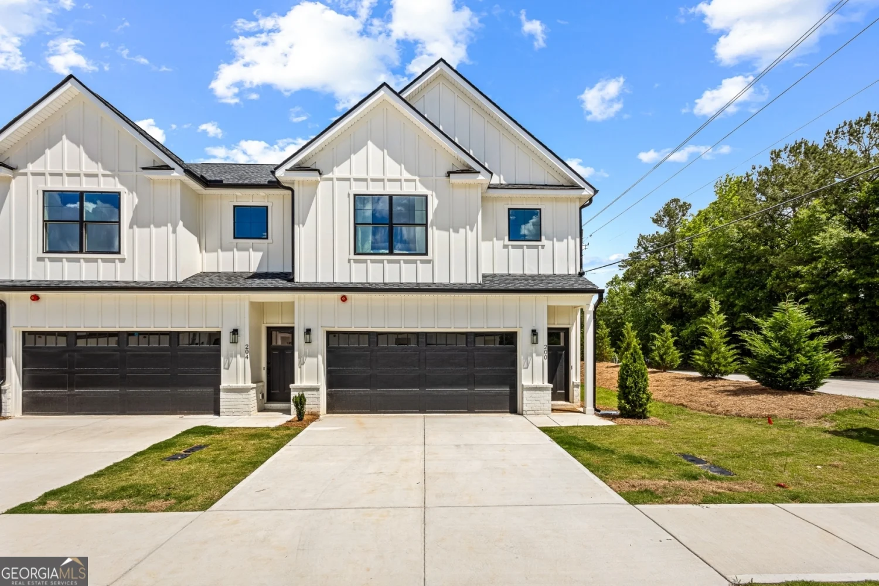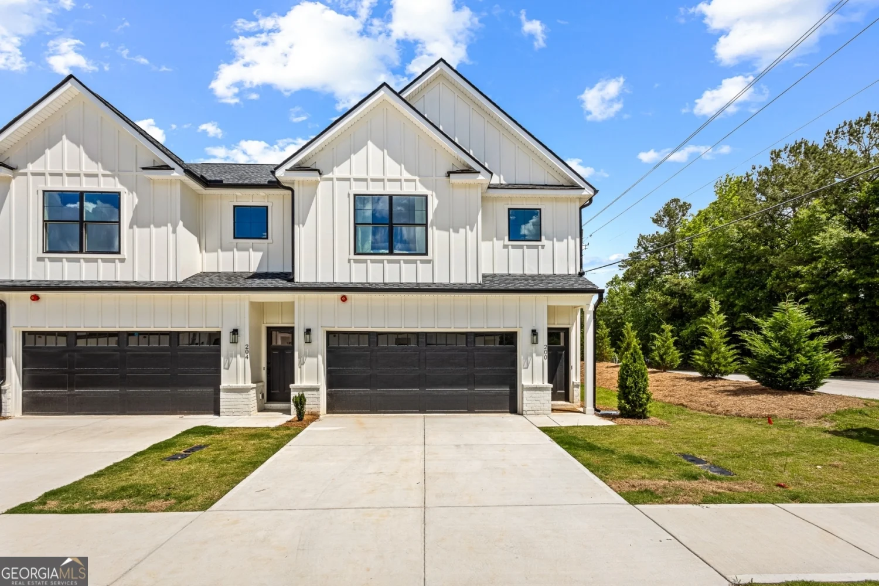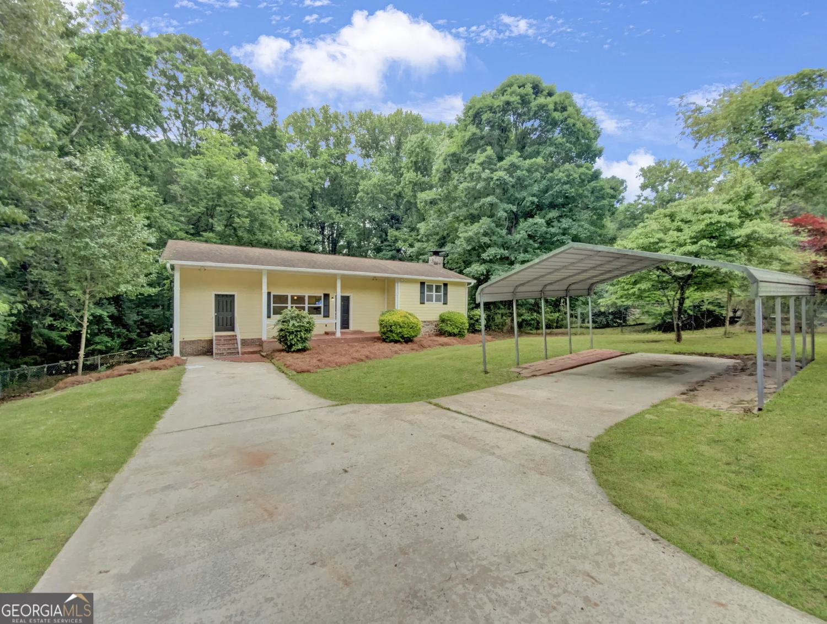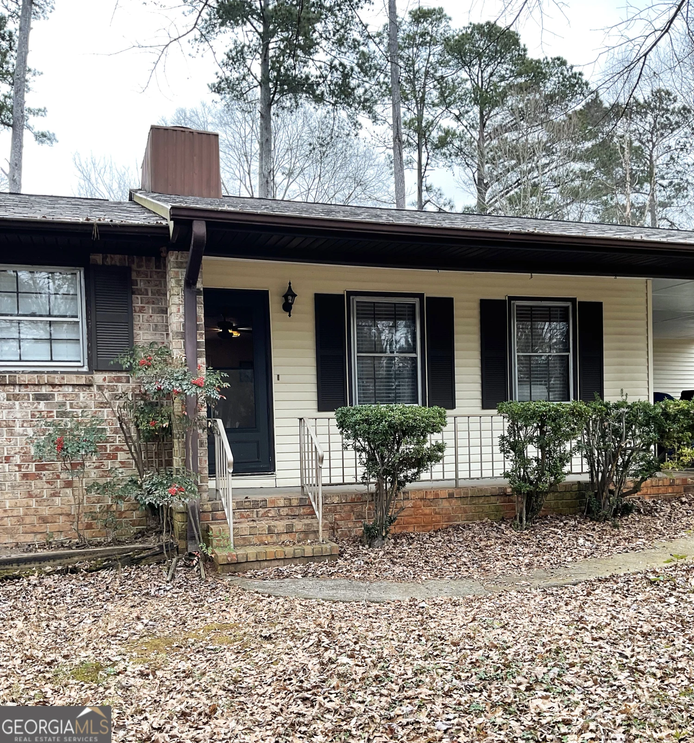243 kensington traceStockbridge, GA 30281
243 kensington traceStockbridge, GA 30281
Description
Welcome to this well maintained traditional-style home, ideally located in the highly desirable Parkside subdivision just minutes from I-75 and convenient to shopping, dining, and more. Enjoy community amenities including a neighborhood pool, tennis courts, sidewalks, and street lights. Situated on one of the best lots in the neighborhood, this home offers a private, fenced backyard oasis complete with mature landscaping, a cozy fire pit, a concrete patio, and a separate fenced area for your pets. Step inside from the covered front porch to find a formal dining room and a versatile space that can serve as a home office or formal living room. The two-story great room features soaring ceilings and a charming brick fireplace as its centerpiece-perfect for relaxing or entertaining. The updated kitchen features white cabinetry, granite countertops, stainless steel appliances, and a sunny breakfast area that overlooks the backyard. A convenient half bath is located just off the main living area. Upstairs, you'll find an oversized primary suite with an attached bathroom featuring a garden tub, separate shower, double vanity, and walk-in closet. Two additional bedrooms and a beautifully updated full bath complete the upper level. With new carpet and a newer upgraded HVAC system, this move-in-ready home offers both comfort and peace of mind.
Property Details for 243 Kensington Trace
- Subdivision ComplexParkside
- Architectural StyleTraditional
- Num Of Parking Spaces6
- Parking FeaturesAttached, Garage, Garage Door Opener, Off Street
- Property AttachedNo
LISTING UPDATED:
- StatusActive
- MLS #10514812
- Days on Site9
- Taxes$5,186.8 / year
- MLS TypeResidential
- Year Built1998
- Lot Size0.42 Acres
- CountryHenry
LISTING UPDATED:
- StatusActive
- MLS #10514812
- Days on Site9
- Taxes$5,186.8 / year
- MLS TypeResidential
- Year Built1998
- Lot Size0.42 Acres
- CountryHenry
Building Information for 243 Kensington Trace
- StoriesTwo
- Year Built1998
- Lot Size0.4200 Acres
Payment Calculator
Term
Interest
Home Price
Down Payment
The Payment Calculator is for illustrative purposes only. Read More
Property Information for 243 Kensington Trace
Summary
Location and General Information
- Community Features: Playground, Pool, Sidewalks, Street Lights
- Directions: GPS Friendly
- Coordinates: 33.512039,-84.191949
School Information
- Elementary School: Flippen
- Middle School: Eagles Landing
- High School: Eagles Landing
Taxes and HOA Information
- Parcel Number: 070B01156000
- Tax Year: 23
- Association Fee Includes: Management Fee, Swimming, Tennis
Virtual Tour
Parking
- Open Parking: No
Interior and Exterior Features
Interior Features
- Cooling: Central Air
- Heating: Central
- Appliances: Dishwasher, Gas Water Heater, Microwave, Oven/Range (Combo), Refrigerator, Stainless Steel Appliance(s)
- Basement: None
- Fireplace Features: Factory Built, Gas Starter
- Flooring: Carpet, Laminate, Tile
- Interior Features: Double Vanity, Separate Shower, Soaking Tub, Tile Bath, Tray Ceiling(s), Vaulted Ceiling(s), Walk-In Closet(s)
- Levels/Stories: Two
- Kitchen Features: Breakfast Area, Pantry, Solid Surface Counters
- Foundation: Slab
- Total Half Baths: 1
- Bathrooms Total Integer: 3
- Bathrooms Total Decimal: 2
Exterior Features
- Construction Materials: Other
- Fencing: Back Yard, Fenced, Privacy, Wood
- Patio And Porch Features: Patio, Porch
- Roof Type: Composition
- Laundry Features: In Kitchen
- Pool Private: No
- Other Structures: Workshop
Property
Utilities
- Sewer: Public Sewer
- Utilities: Electricity Available, High Speed Internet, Natural Gas Available
- Water Source: Public
Property and Assessments
- Home Warranty: Yes
- Property Condition: Resale
Green Features
Lot Information
- Above Grade Finished Area: 1880
- Lot Features: Private
Multi Family
- Number of Units To Be Built: Square Feet
Rental
Rent Information
- Land Lease: Yes
Public Records for 243 Kensington Trace
Tax Record
- 23$5,186.80 ($432.23 / month)
Home Facts
- Beds3
- Baths2
- Total Finished SqFt1,880 SqFt
- Above Grade Finished1,880 SqFt
- StoriesTwo
- Lot Size0.4200 Acres
- StyleSingle Family Residence
- Year Built1998
- APN070B01156000
- CountyHenry
- Fireplaces1


