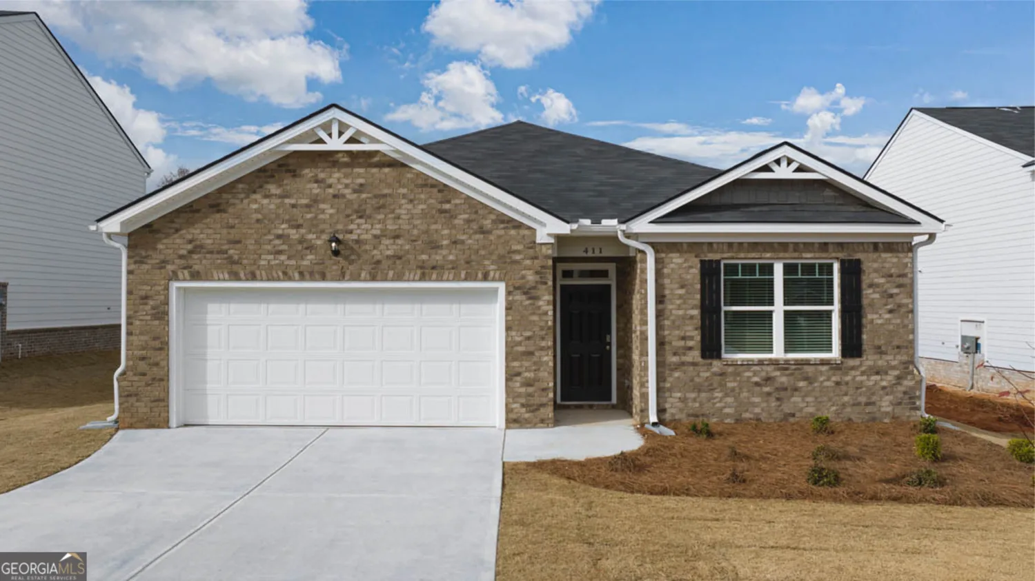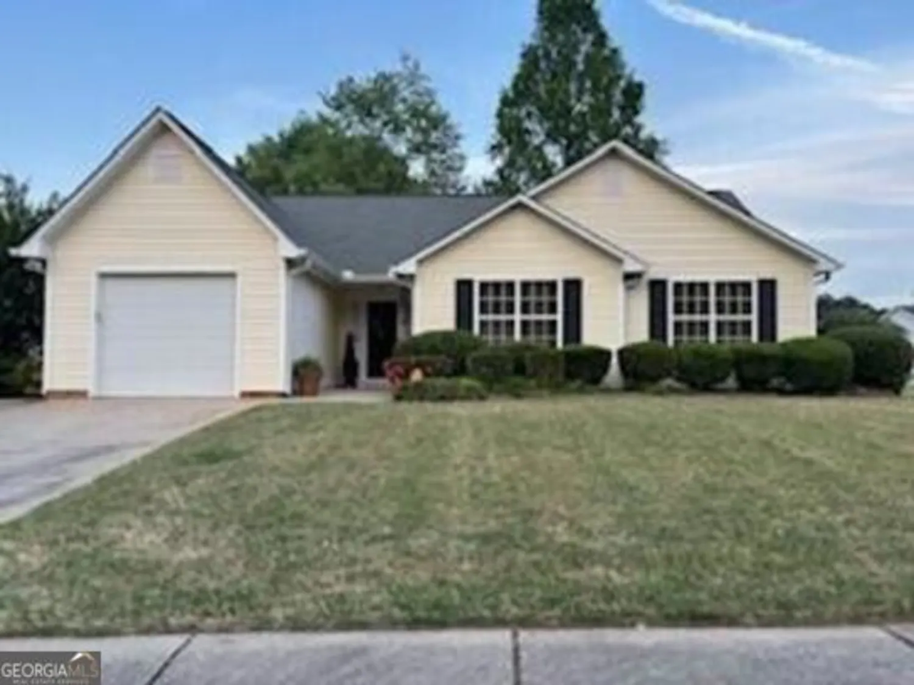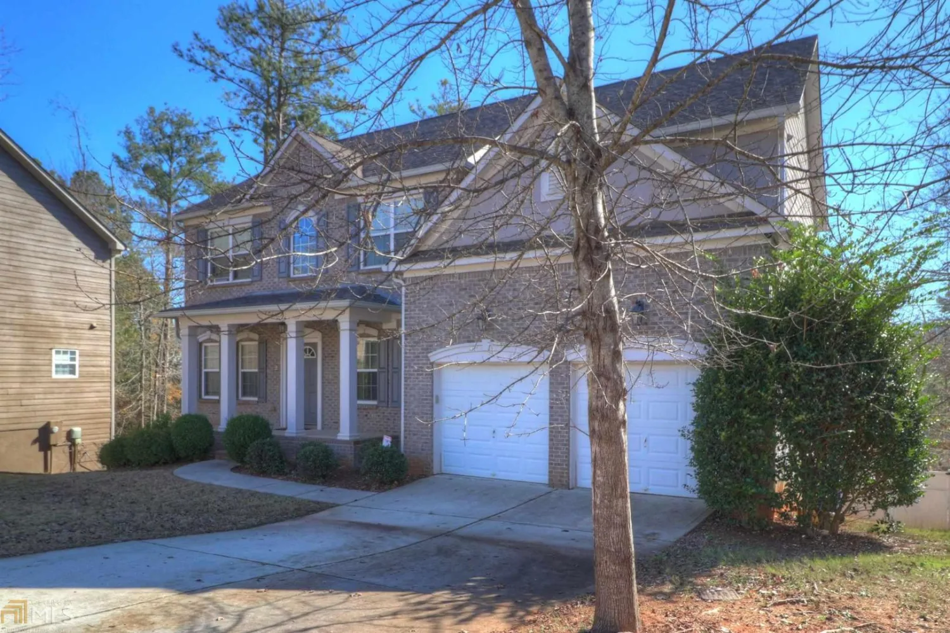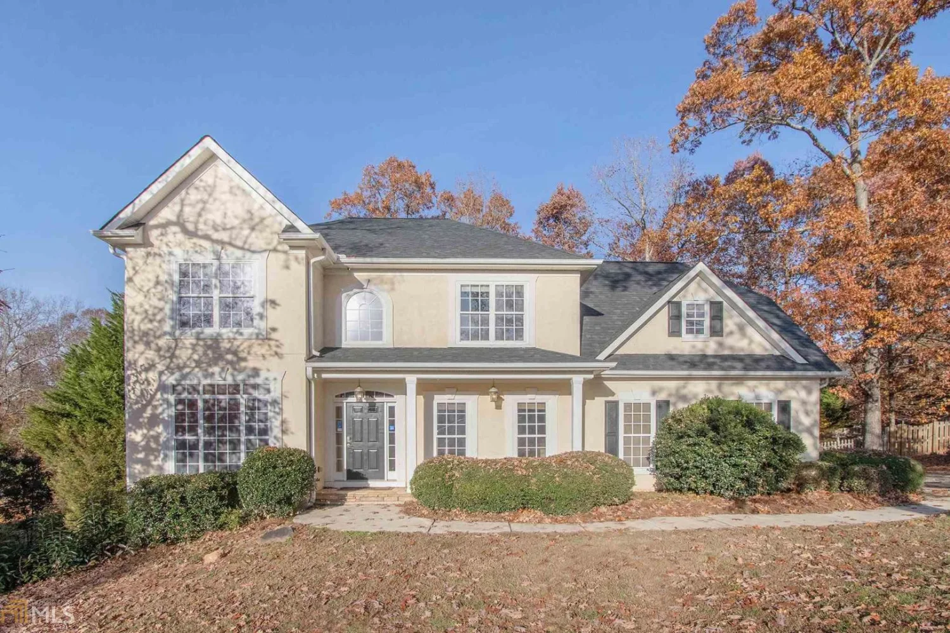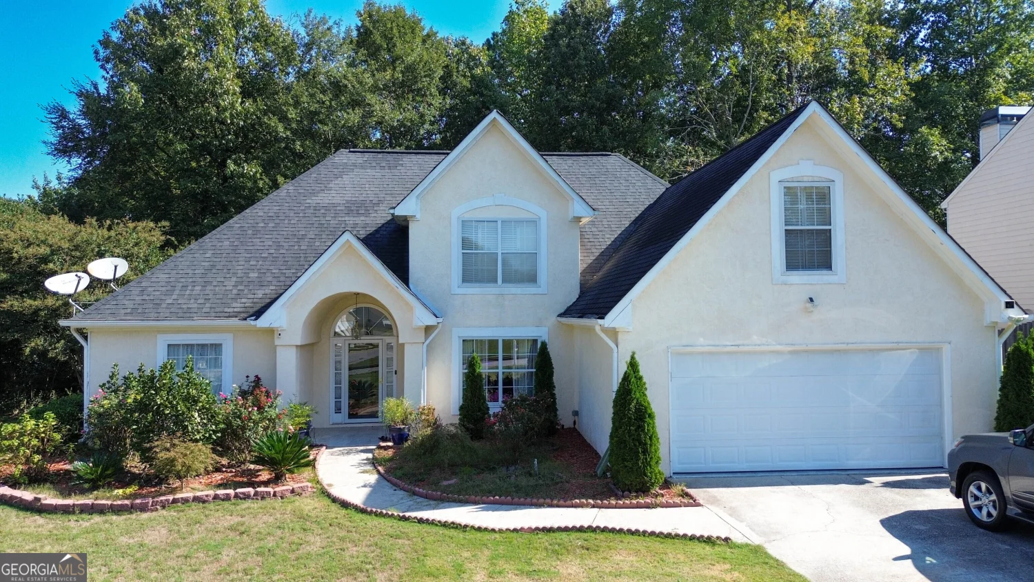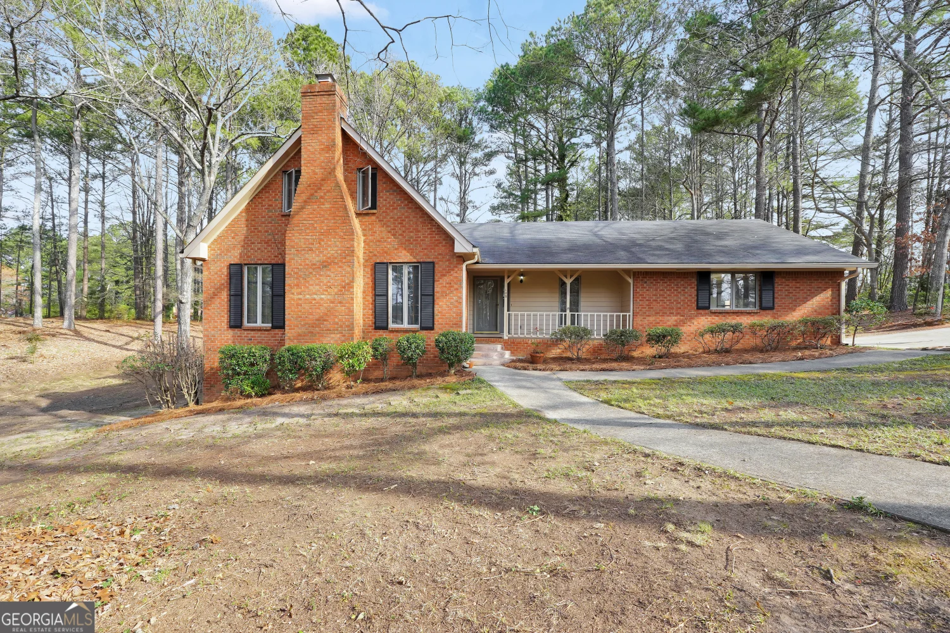120 montgomery driveStockbridge, GA 30281
120 montgomery driveStockbridge, GA 30281
Description
Amazing value, excellent location! Quick interstate access while enjoying warm South Atlanta Living. Located near local restaurants, shopping, entertainment and schools, this house has it all. Almost brand new built in 2023 Beautiful and functional 4 bedrooms + 2 full baths Ranch design with a spacious family room that expands to a casual dining area. There is plenty of room for everyone to gather round the open island kitchen. The private bedroom suite features dual vanities, separate shower and luxurious garden tub. Secondary bedrooms offer oversized closets for extra storage. Incredible Junior Size Olympic pool with Cabana, Playground, Dog park, Walking Trails and Rec field. Don't miss out on this incredible home!!!
Property Details for 120 Montgomery Drive
- Subdivision ComplexThe Reserve At Calcutta
- Architectural StyleBrick/Frame, Ranch
- Parking FeaturesAttached, Garage, Garage Door Opener
- Property AttachedNo
LISTING UPDATED:
- StatusActive
- MLS #10484380
- Days on Site54
- Taxes$920.66 / year
- HOA Fees$600 / month
- MLS TypeResidential
- Year Built2023
- CountryHenry
LISTING UPDATED:
- StatusActive
- MLS #10484380
- Days on Site54
- Taxes$920.66 / year
- HOA Fees$600 / month
- MLS TypeResidential
- Year Built2023
- CountryHenry
Building Information for 120 Montgomery Drive
- StoriesOne
- Year Built2023
- Lot Size0.0000 Acres
Payment Calculator
Term
Interest
Home Price
Down Payment
The Payment Calculator is for illustrative purposes only. Read More
Property Information for 120 Montgomery Drive
Summary
Location and General Information
- Community Features: Playground, Pool, Sidewalks
- Directions: GPS 305 Faulkner St. Stockbridge, GA 30281 for directions to the community. Turn left onto Highway 138. Turn right onto N Henry Blvd then continue to follow GA-138 for 4 miles. Turn right onto Millers Mill Rd. The Reserve at Calcutta is approx. 2 miles on the left.
- Coordinates: 33.533519,-84.168389
School Information
- Elementary School: Pleasant Grove
- Middle School: Woodland
- High School: Woodland
Taxes and HOA Information
- Parcel Number: 086D01150000
- Tax Year: 23
- Association Fee Includes: Reserve Fund, Security, Swimming
Virtual Tour
Parking
- Open Parking: No
Interior and Exterior Features
Interior Features
- Cooling: Ceiling Fan(s), Central Air
- Heating: Central
- Appliances: Dishwasher, Microwave, Other, Oven/Range (Combo)
- Basement: None
- Flooring: Carpet, Vinyl
- Interior Features: Master On Main Level, Separate Shower, Split Bedroom Plan, Tray Ceiling(s), Walk-In Closet(s)
- Levels/Stories: One
- Foundation: Slab
- Main Bedrooms: 4
- Bathrooms Total Integer: 2
- Main Full Baths: 2
- Bathrooms Total Decimal: 2
Exterior Features
- Construction Materials: Brick
- Roof Type: Other
- Laundry Features: Other
- Pool Private: No
Property
Utilities
- Sewer: Public Sewer
- Utilities: Electricity Available, High Speed Internet, Other
- Water Source: Public
Property and Assessments
- Home Warranty: Yes
- Property Condition: Resale
Green Features
Lot Information
- Above Grade Finished Area: 1879
- Lot Features: Level
Multi Family
- Number of Units To Be Built: Square Feet
Rental
Rent Information
- Land Lease: Yes
Public Records for 120 Montgomery Drive
Tax Record
- 23$920.66 ($76.72 / month)
Home Facts
- Beds4
- Baths2
- Total Finished SqFt1,879 SqFt
- Above Grade Finished1,879 SqFt
- StoriesOne
- Lot Size0.0000 Acres
- StyleSingle Family Residence
- Year Built2023
- APN086D01150000
- CountyHenry


