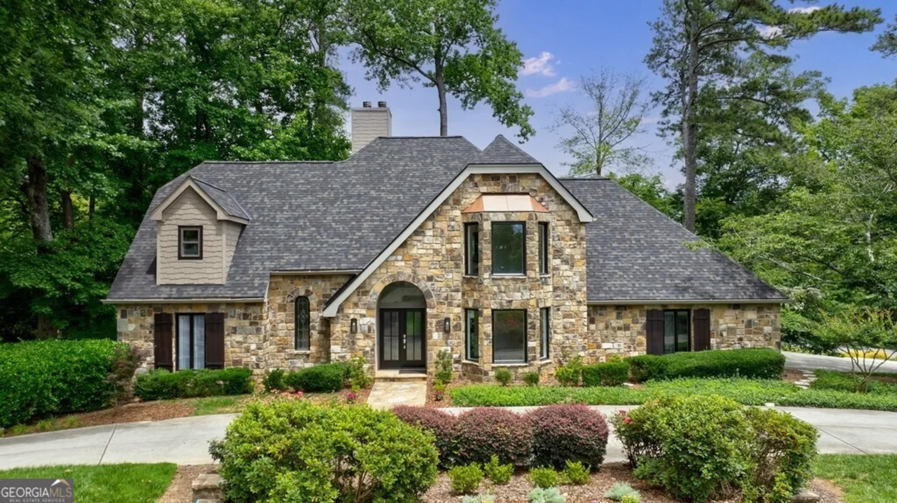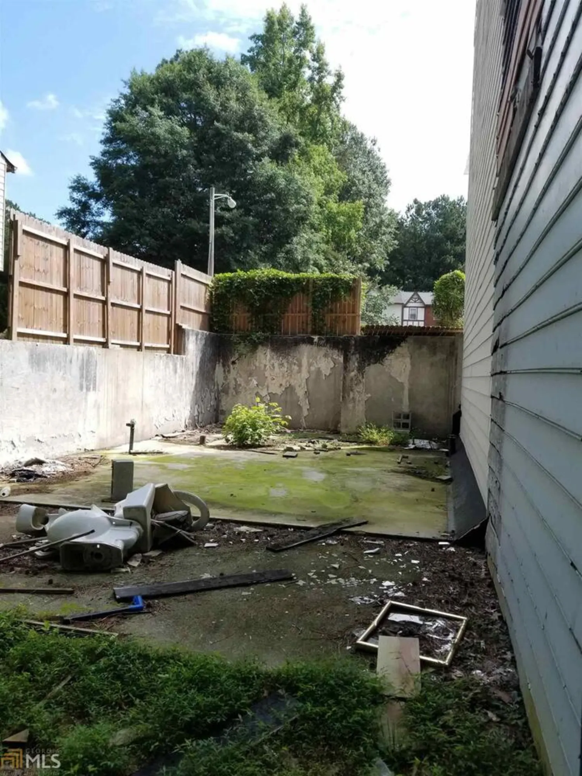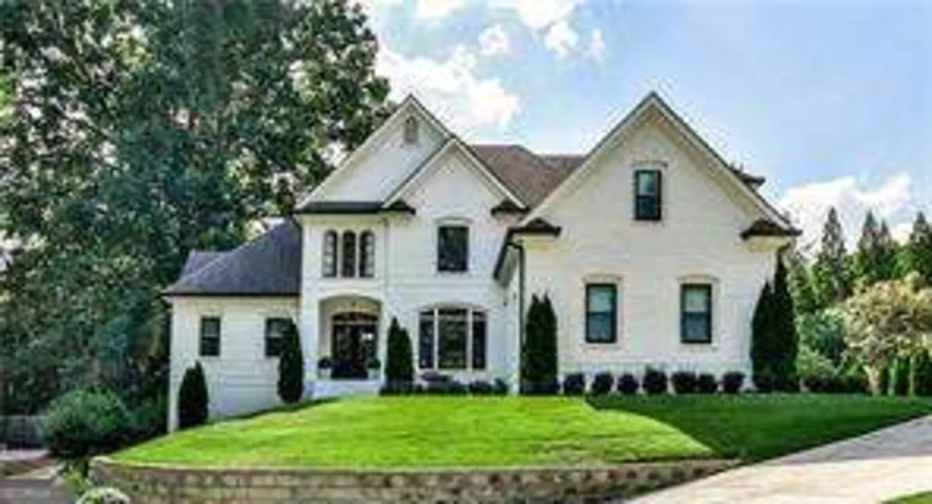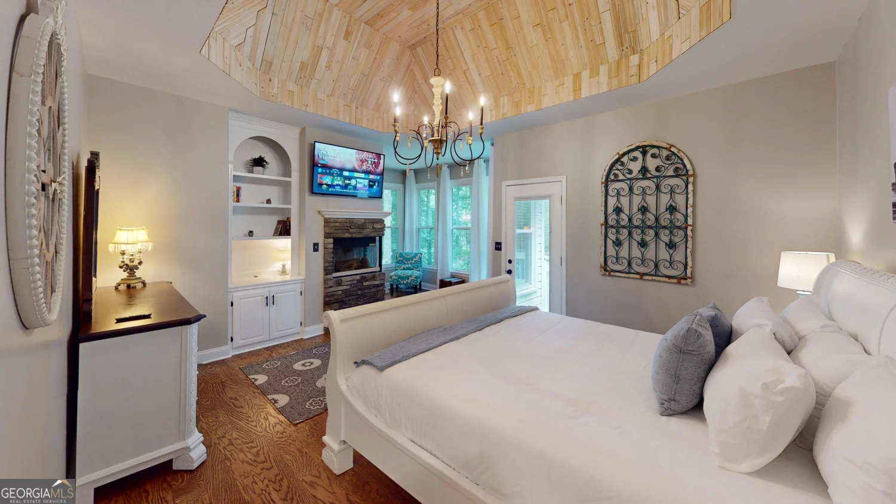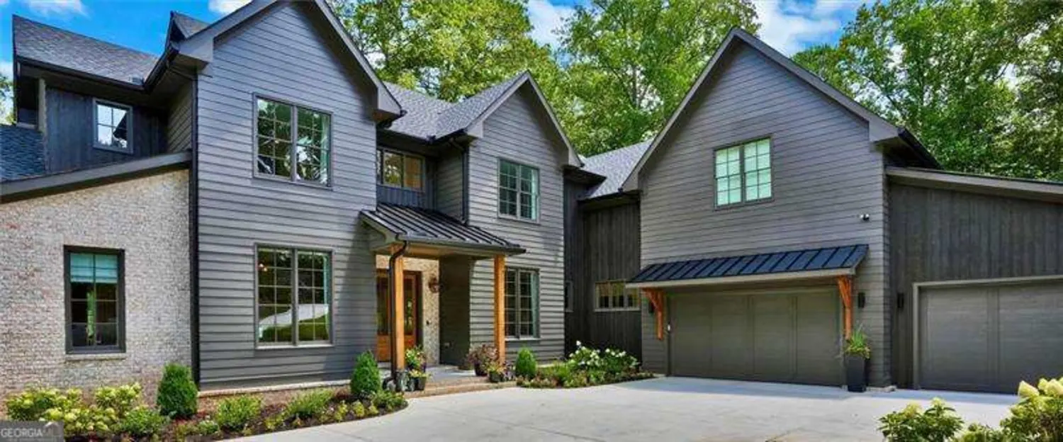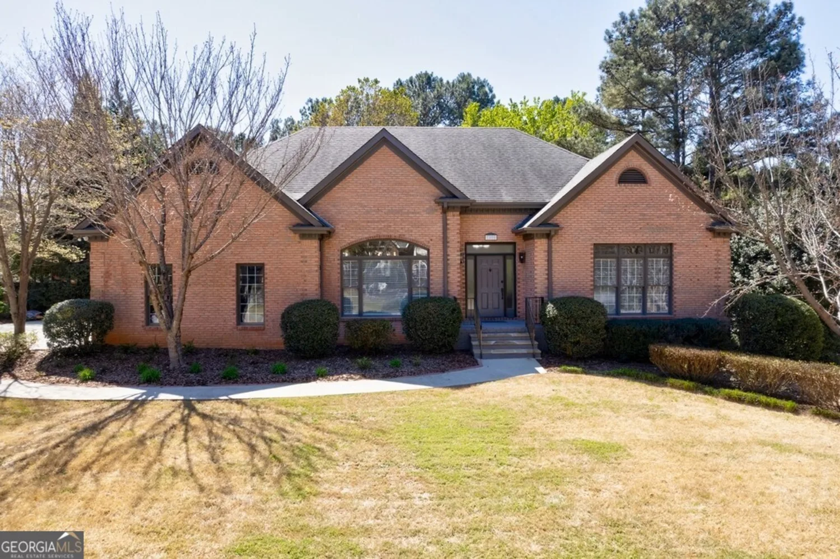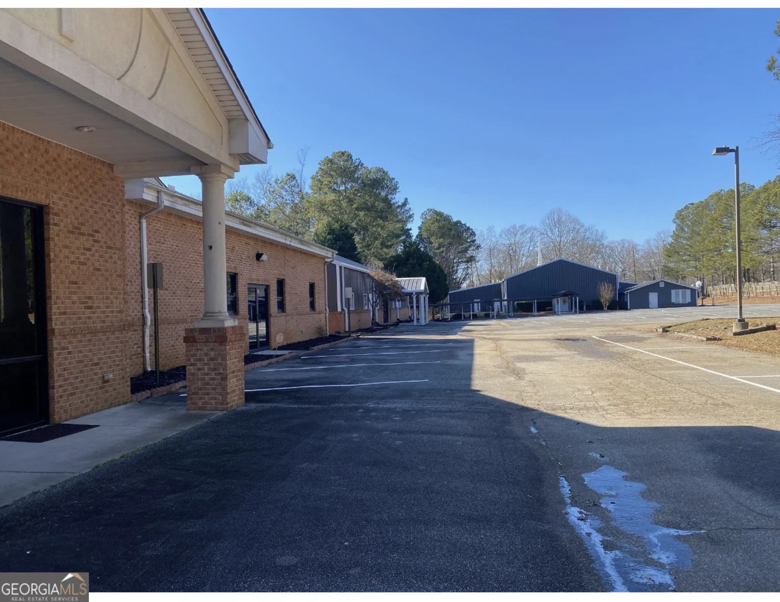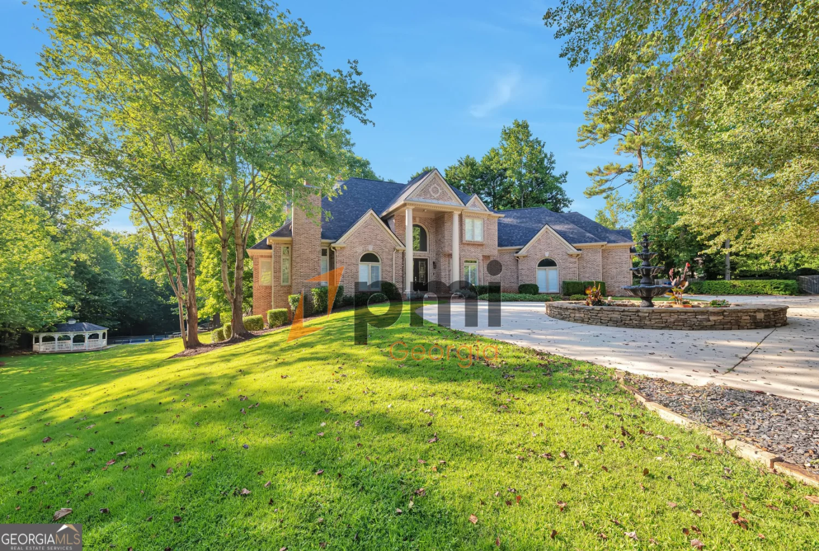2170 heathermoor hill driveMarietta, GA 30062
2170 heathermoor hill driveMarietta, GA 30062
Description
Fabulous Fully Furnished Custom built Estate in a great location. Excellent Schools as well as World Class Shopping and Dining just minutes away. This home was built for Entertaining with a Second Kitchen on the Terrace Level as well as an outdoor Grilling Kitchen by the Pool and Spa. A wonderful covered porch with Fireplace that overlooks a private Pool and Backyard. Upgrades throughout including Special Architectural Ceilings, Moldings and Castle Doors. Large finished Terrace level with Theater Room, Sauna,Wine Cellar,Workout Room, Bar. Available January 1, 2025
Property Details for 2170 Heathermoor Hill Drive
- Subdivision ComplexHeathermoor
- Architectural StyleBrick 4 Side, Traditional
- Parking FeaturesAttached, Garage, Kitchen Level, Side/Rear Entrance
- Property AttachedYes
- Waterfront FeaturesNo Dock Or Boathouse
LISTING UPDATED:
- StatusWithdrawn
- MLS #10414166
- Days on Site34
- MLS TypeResidential Lease
- Year Built2007
- Lot Size0.46 Acres
- CountryCobb
LISTING UPDATED:
- StatusWithdrawn
- MLS #10414166
- Days on Site34
- MLS TypeResidential Lease
- Year Built2007
- Lot Size0.46 Acres
- CountryCobb
Building Information for 2170 Heathermoor Hill Drive
- StoriesThree Or More
- Year Built2007
- Lot Size0.4600 Acres
Payment Calculator
Term
Interest
Home Price
Down Payment
The Payment Calculator is for illustrative purposes only. Read More
Property Information for 2170 Heathermoor Hill Drive
Summary
Location and General Information
- Community Features: Sidewalks, Street Lights, Walk To Schools, Near Shopping
- Directions: From Johnson Ferry Road going North, turn right on Roswell Road then turn left into Heathermoor Subdivision on Heathermoor Hill Drive and the house is on the right
- Coordinates: 34.001778,-84.400991
School Information
- Elementary School: Timber Ridge
- Middle School: Dodgen
- High School: Walton
Taxes and HOA Information
- Parcel Number: 01016600470
- Association Fee Includes: Management Fee
- Tax Lot: -
Virtual Tour
Parking
- Open Parking: No
Interior and Exterior Features
Interior Features
- Cooling: Ceiling Fan(s), Central Air, Electric, Zoned
- Heating: Forced Air, Natural Gas, Zoned
- Appliances: Dishwasher, Disposal, Double Oven, Dryer, Gas Water Heater, Microwave, Refrigerator
- Basement: Bath Finished, Bath/Stubbed, Finished, Full
- Fireplace Features: Basement, Family Room, Master Bedroom
- Flooring: Hardwood
- Interior Features: Beamed Ceilings, Bookcases, Central Vacuum, Double Vanity, High Ceilings, Master On Main Level, Tray Ceiling(s), Entrance Foyer, Wine Cellar
- Levels/Stories: Three Or More
- Kitchen Features: Breakfast Bar, Breakfast Room, Kitchen Island, Solid Surface Counters
- Main Bedrooms: 1
- Total Half Baths: 2
- Bathrooms Total Integer: 8
- Main Full Baths: 1
- Bathrooms Total Decimal: 7
Exterior Features
- Accessibility Features: Accessible Doors, Accessible Entrance
- Construction Materials: Brick, Stone
- Fencing: Back Yard
- Patio And Porch Features: Deck
- Pool Features: Heated, Pool/Spa Combo, In Ground, Salt Water
- Roof Type: Composition
- Security Features: Security System, Smoke Detector(s)
- Laundry Features: Upper Level
- Pool Private: No
Property
Utilities
- Sewer: Public Sewer
- Utilities: Cable Available, Electricity Available, High Speed Internet, Natural Gas Available, Underground Utilities
- Water Source: Public
Property and Assessments
- Home Warranty: No
- Property Condition: Resale
Green Features
- Green Energy Efficient: Insulation, Thermostat
Lot Information
- Above Grade Finished Area: 9487
- Common Walls: No Common Walls
- Lot Features: Level, Private
- Waterfront Footage: No Dock Or Boathouse
Multi Family
- Number of Units To Be Built: Square Feet
Rental
Rent Information
- Land Lease: No
Public Records for 2170 Heathermoor Hill Drive
Home Facts
- Beds7
- Baths6
- Total Finished SqFt11,539 SqFt
- Above Grade Finished9,487 SqFt
- Below Grade Finished2,052 SqFt
- StoriesThree Or More
- Lot Size0.4600 Acres
- StyleSingle Family Residence
- Year Built2007
- APN01016600470
- CountyCobb
- Fireplaces4


