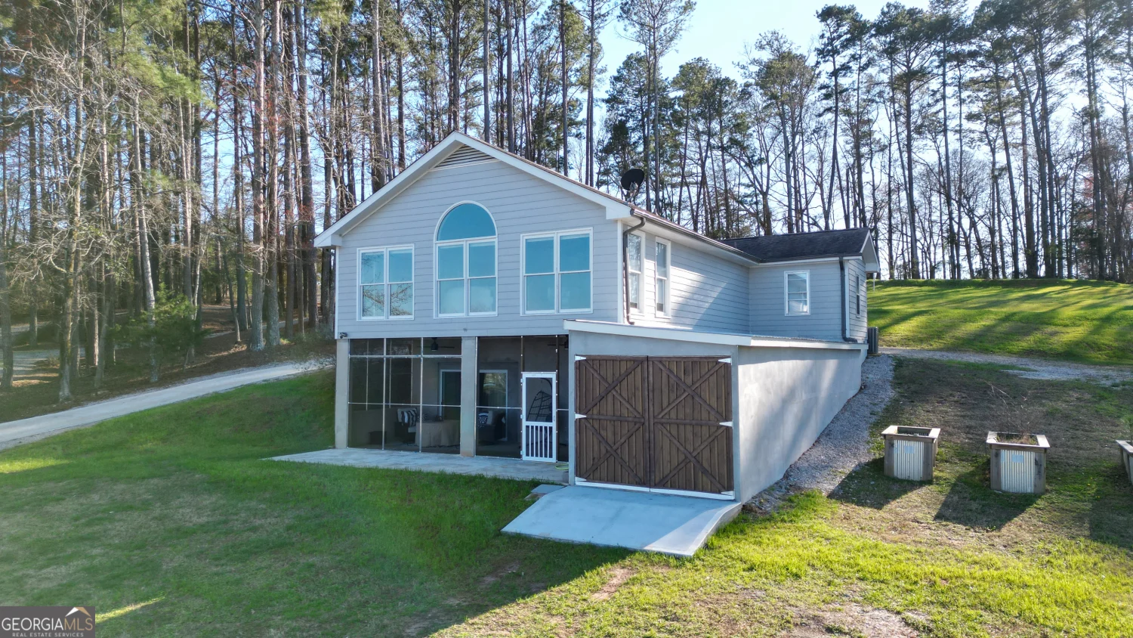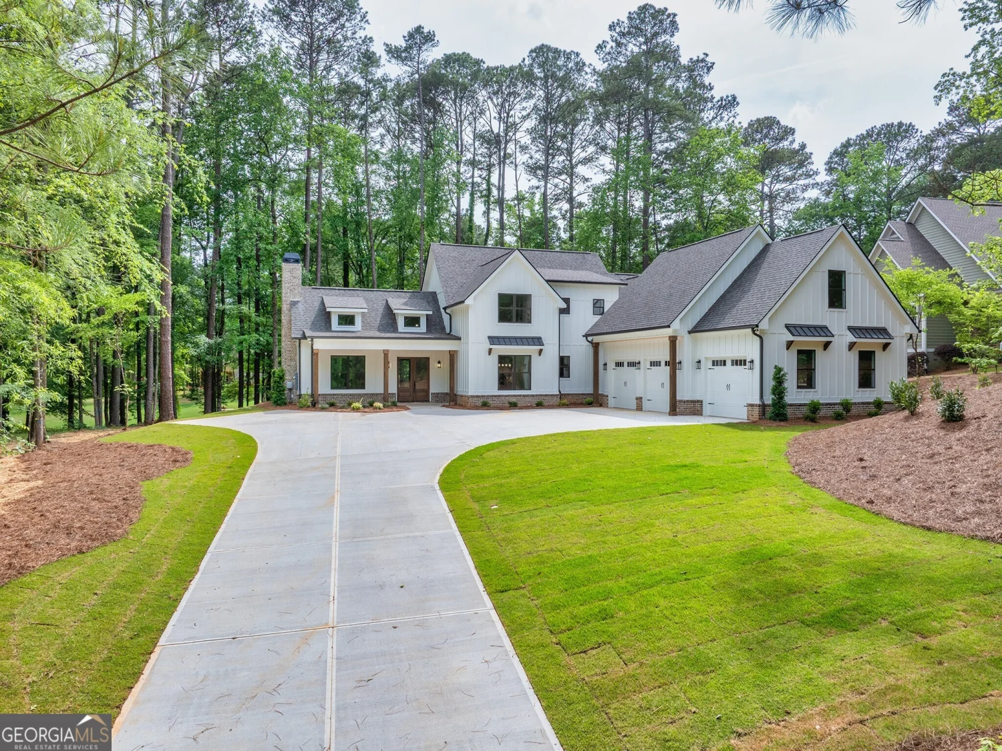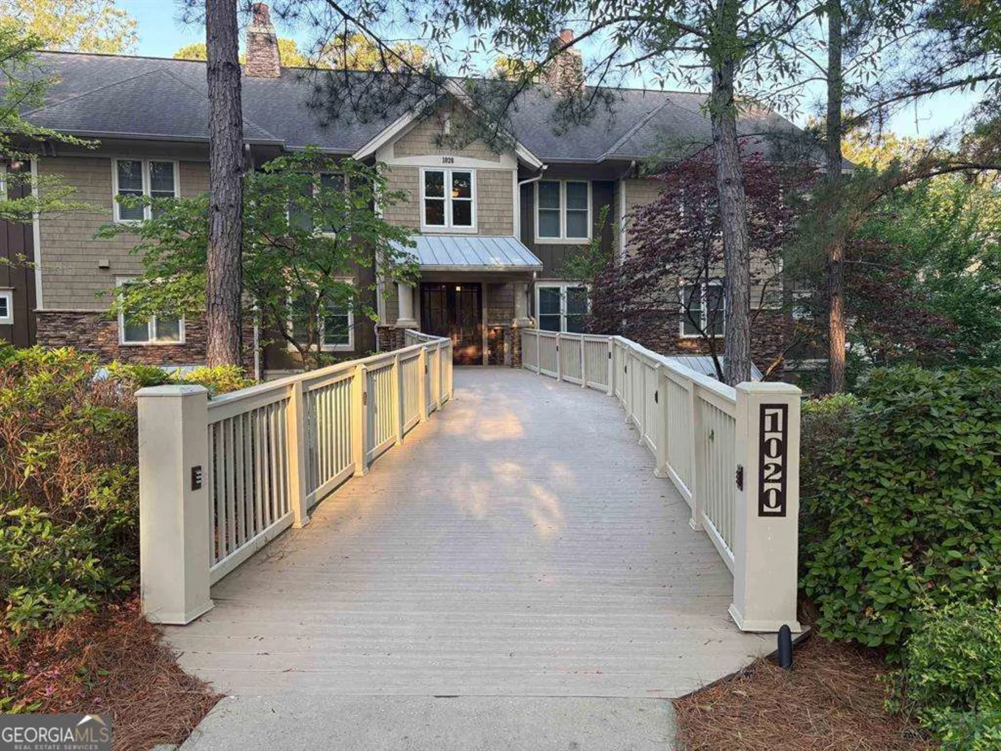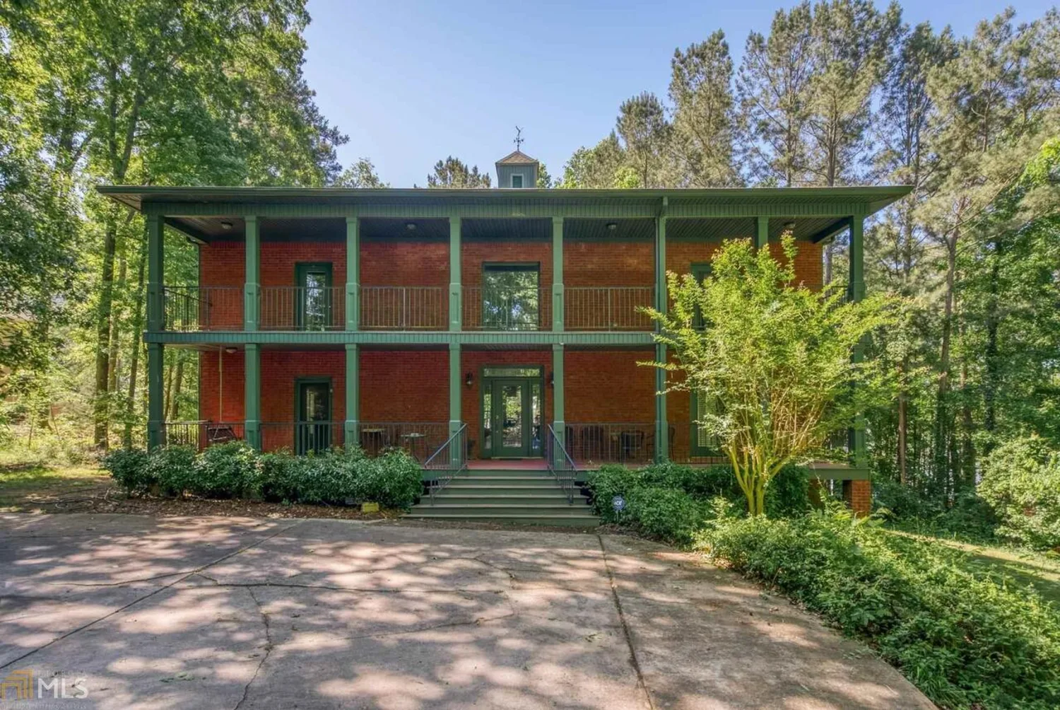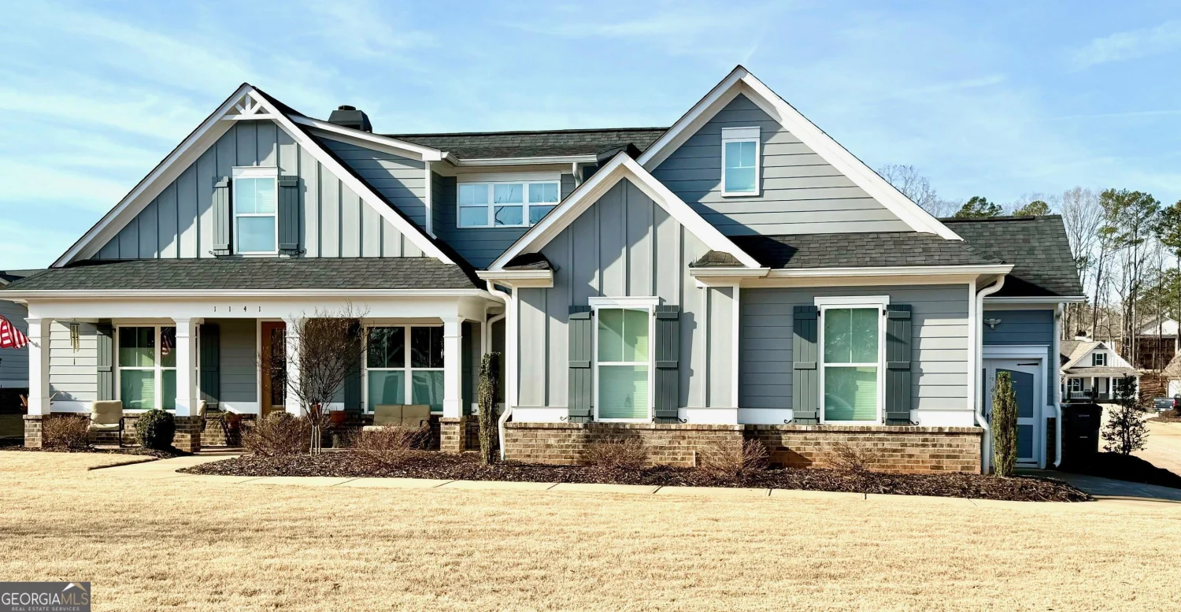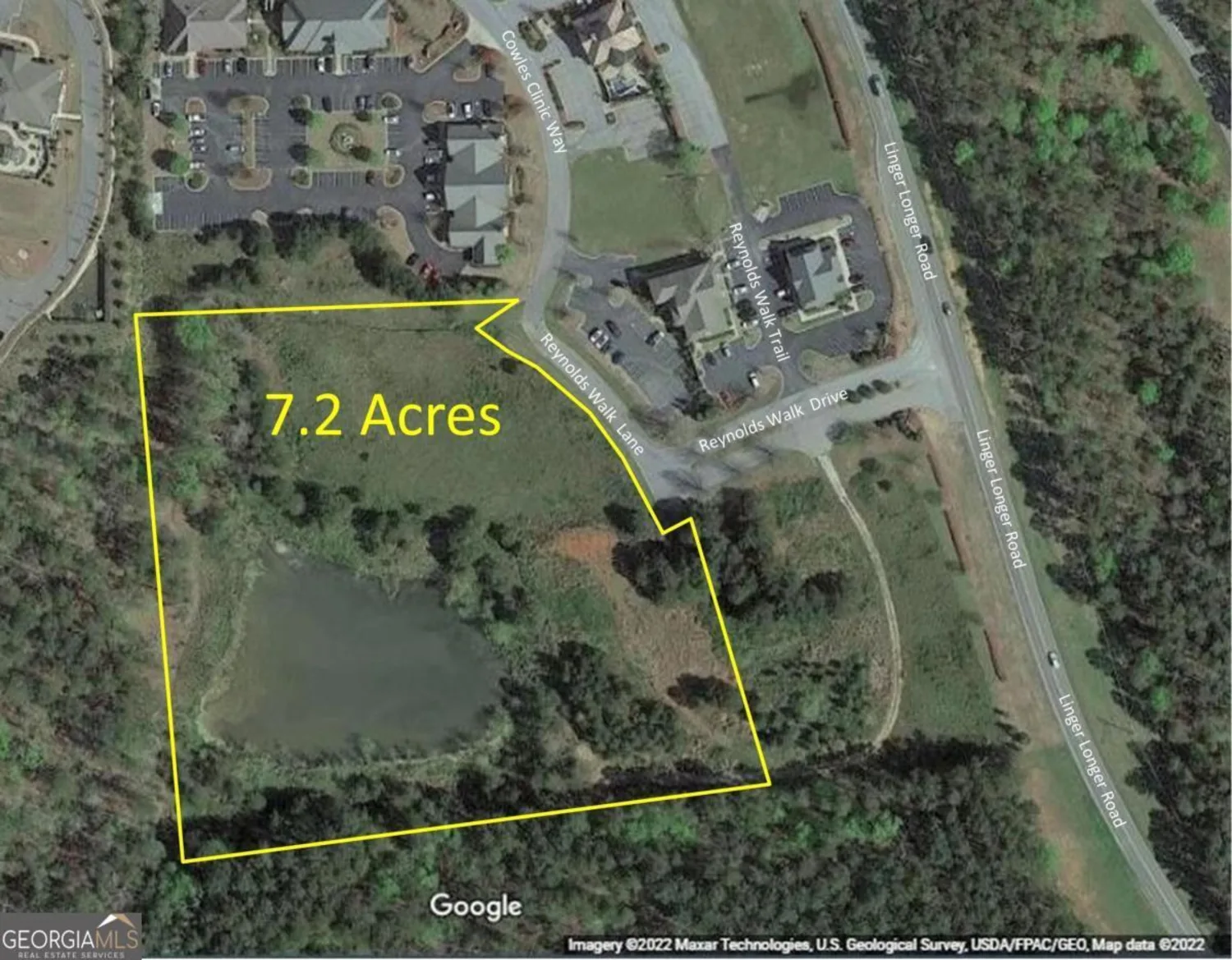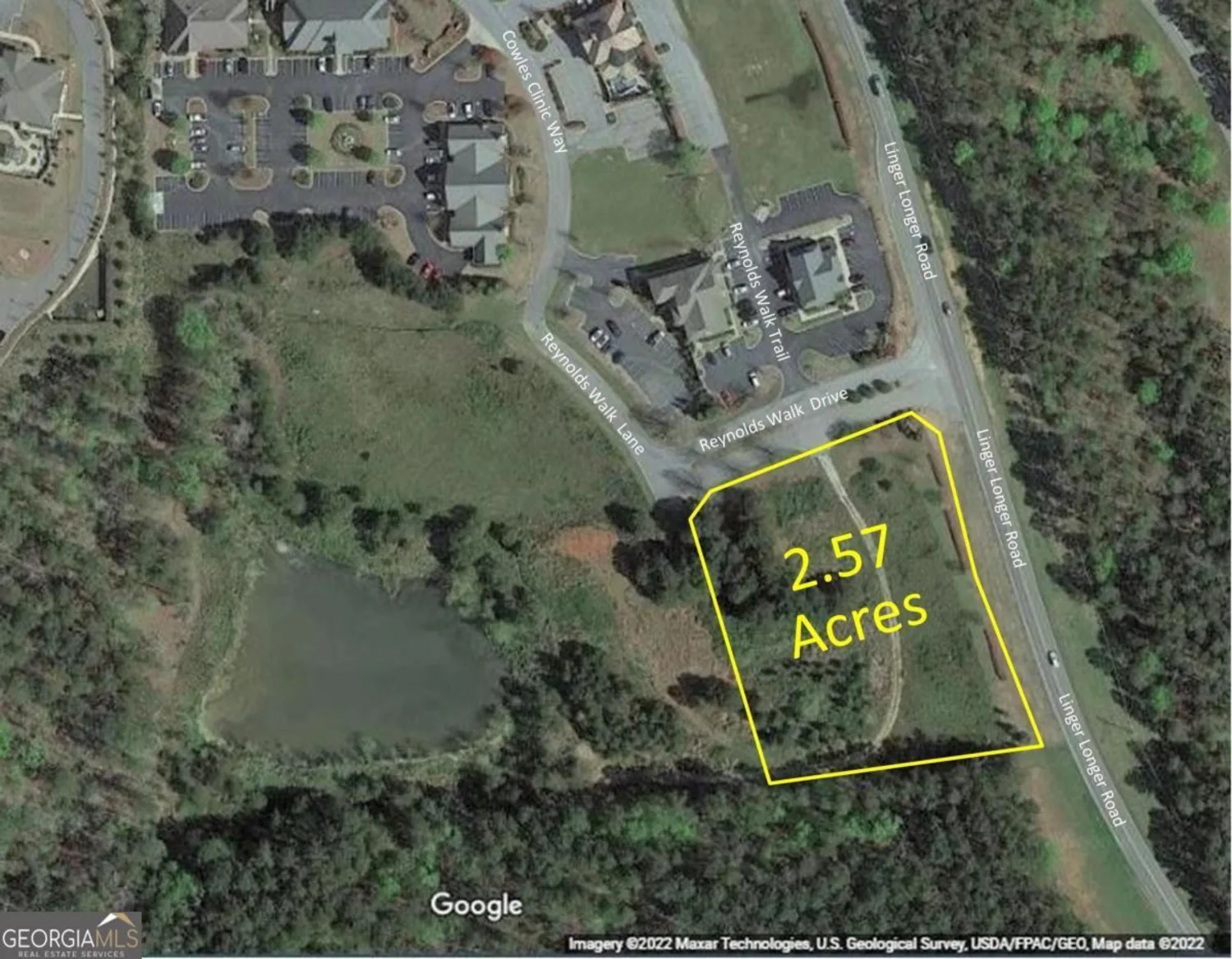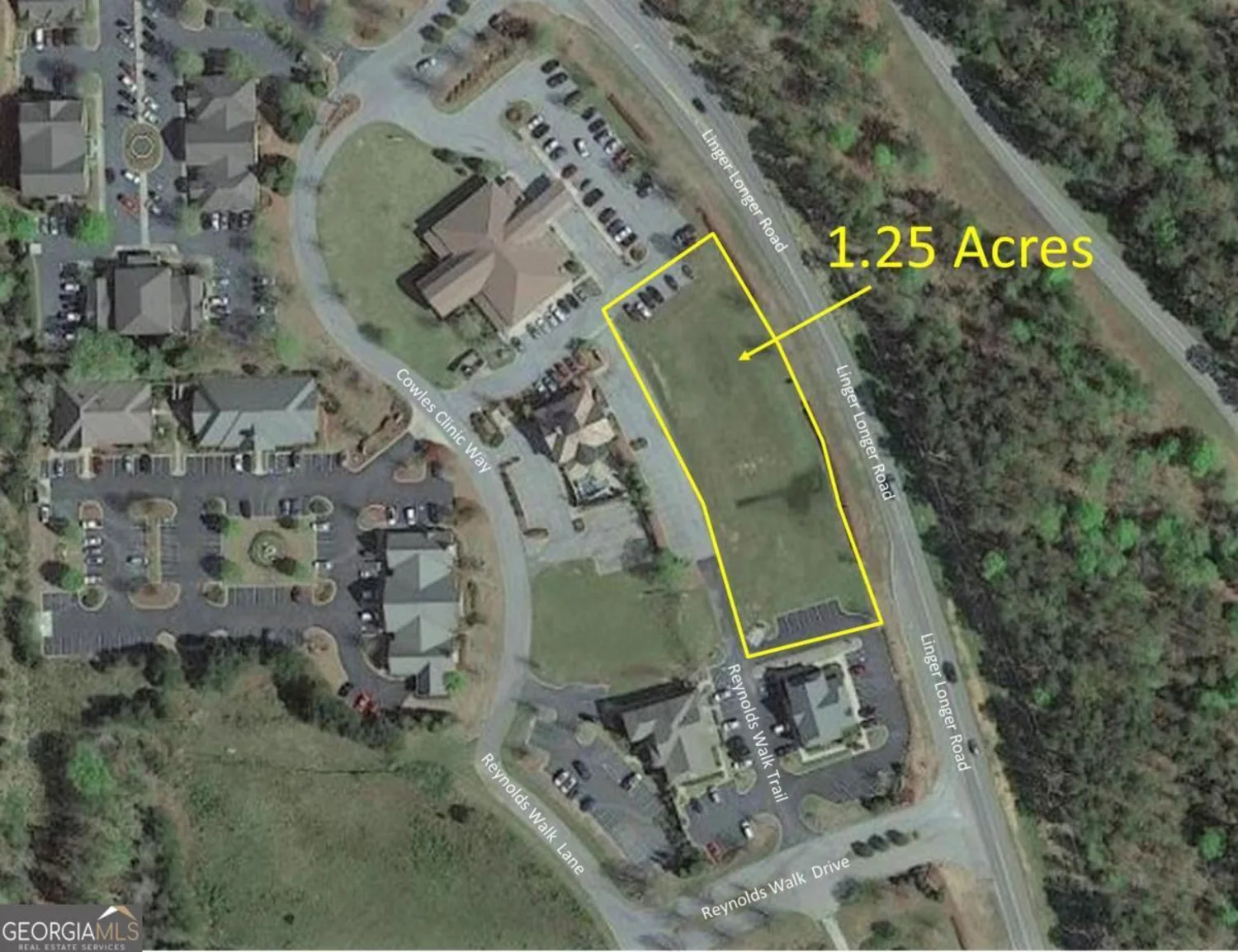1560 club driveGreensboro, GA 30642
1560 club driveGreensboro, GA 30642
Description
This beautifully designed 2900+ SQFT home blends style and function with 4 bedrooms, 3.5 bathrooms, and over an acre of land near Harbor Club's entrance. The charming farmhouse exterior is complemented by a sprawling front lawn and stunning views of the 11th green from the covered back patio. Inside, the open floor plan features 10-foot ceilings and French oak wood flooring throughout. The heart of the home is the kitchen, family, and dining room, perfect for daily living and entertaining. Highlights include cedar-wrapped beams, a gas fireplace, KitchenAid appliances, quartz countertops, custom cabinetry, and a large walk-in pantry. Behind a barn door is a home office with built-in desk and custom cabinets, ideal for remote work or study. The spacious main-floor Owner's Suite boasts two walk-in closets and a luxurious bath with soaking tub, separate shower, and dual vanities. Two additional bedrooms are on the main floor, with a third upstairs, easily convertible to a flex or guest room. A 900 SQFT, 3-car garage offers ample space, and a walk-in attic adds extra storage. Smart security features include a video doorbell, smart thermostats, and a central home automation panel. Harbor Club offers golf, tennis, swimming, dining, a marina, and more, just minutes from shops and restaurants. Golf and social memberships available.
Property Details for 1560 Club Drive
- Subdivision ComplexHarbor Club
- Architectural StyleContemporary, Traditional
- ExteriorSprinkler System
- Num Of Parking Spaces3
- Parking FeaturesAttached, Garage
- Property AttachedYes
LISTING UPDATED:
- StatusClosed
- MLS #10414888
- Days on Site109
- Taxes$4,840 / year
- HOA Fees$1,500 / month
- MLS TypeResidential
- Year Built2022
- Lot Size1.10 Acres
- CountryGreene
LISTING UPDATED:
- StatusClosed
- MLS #10414888
- Days on Site109
- Taxes$4,840 / year
- HOA Fees$1,500 / month
- MLS TypeResidential
- Year Built2022
- Lot Size1.10 Acres
- CountryGreene
Building Information for 1560 Club Drive
- StoriesTwo
- Year Built2022
- Lot Size1.1000 Acres
Payment Calculator
Term
Interest
Home Price
Down Payment
The Payment Calculator is for illustrative purposes only. Read More
Property Information for 1560 Club Drive
Summary
Location and General Information
- Community Features: Boat/Camper/Van Prkg, Clubhouse, Gated, Lake, Playground, Shared Dock
- Directions: From Hwy 44, turn on to Club Drive. Enter Harbor Club through the gates, drive straight and turn left at the turn circle.
- Coordinates: 33.48301,-83.212839
School Information
- Elementary School: Greene County Primary
- Middle School: Anita White Carson
- High School: Greene County
Taxes and HOA Information
- Parcel Number: 055A000090
- Tax Year: 2024
- Association Fee Includes: Maintenance Grounds, Management Fee, Security
Virtual Tour
Parking
- Open Parking: No
Interior and Exterior Features
Interior Features
- Cooling: Central Air, Electric, Heat Pump
- Heating: Electric, Heat Pump
- Appliances: Dishwasher, Disposal, Electric Water Heater, Microwave, Oven, Refrigerator, Stainless Steel Appliance(s), Water Softener
- Basement: None
- Fireplace Features: Gas Log, Living Room
- Flooring: Carpet, Laminate, Tile
- Interior Features: High Ceilings, Master On Main Level, Separate Shower, Soaking Tub, Walk-In Closet(s)
- Levels/Stories: Two
- Kitchen Features: Breakfast Bar, Kitchen Island, Pantry
- Foundation: Slab
- Main Bedrooms: 3
- Total Half Baths: 1
- Bathrooms Total Integer: 4
- Main Full Baths: 2
- Bathrooms Total Decimal: 3
Exterior Features
- Construction Materials: Brick, Other
- Patio And Porch Features: Patio, Porch
- Roof Type: Composition
- Security Features: Security System, Smoke Detector(s)
- Laundry Features: Other
- Pool Private: No
Property
Utilities
- Sewer: Public Sewer
- Utilities: High Speed Internet, Propane
- Water Source: Public
Property and Assessments
- Home Warranty: Yes
- Property Condition: Resale
Green Features
Lot Information
- Above Grade Finished Area: 2924
- Common Walls: No Common Walls
- Lot Features: Sloped
Multi Family
- Number of Units To Be Built: Square Feet
Rental
Rent Information
- Land Lease: Yes
Public Records for 1560 Club Drive
Tax Record
- 2024$4,840.00 ($403.33 / month)
Home Facts
- Beds4
- Baths3
- Total Finished SqFt2,924 SqFt
- Above Grade Finished2,924 SqFt
- StoriesTwo
- Lot Size1.1000 Acres
- StyleSingle Family Residence
- Year Built2022
- APN055A000090
- CountyGreene
- Fireplaces1


