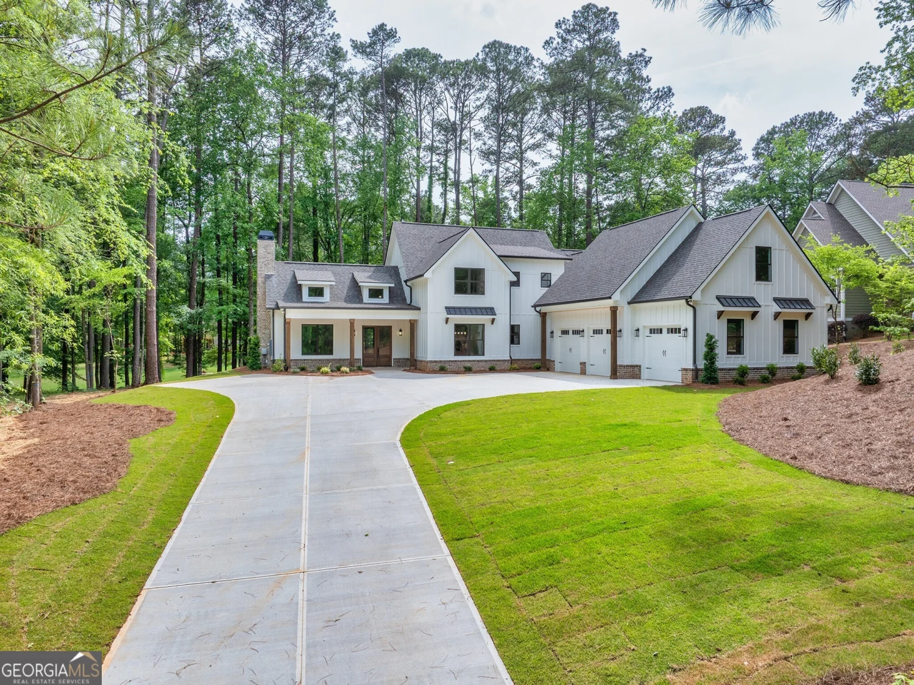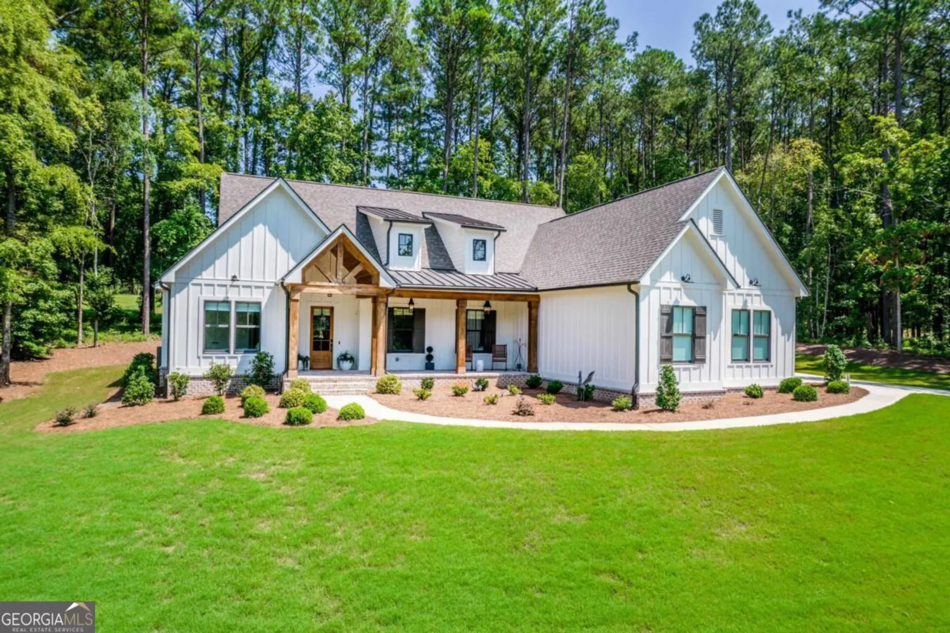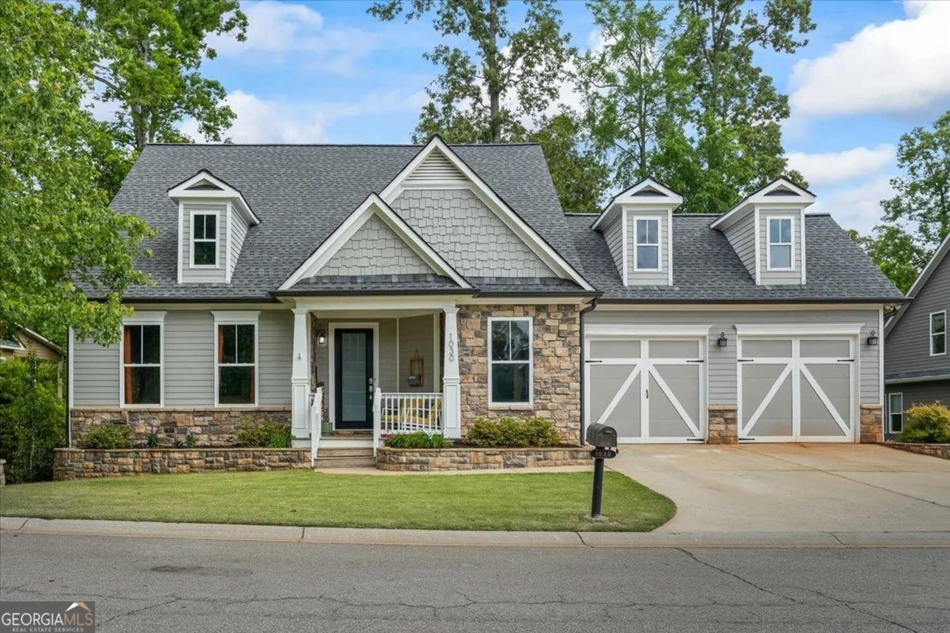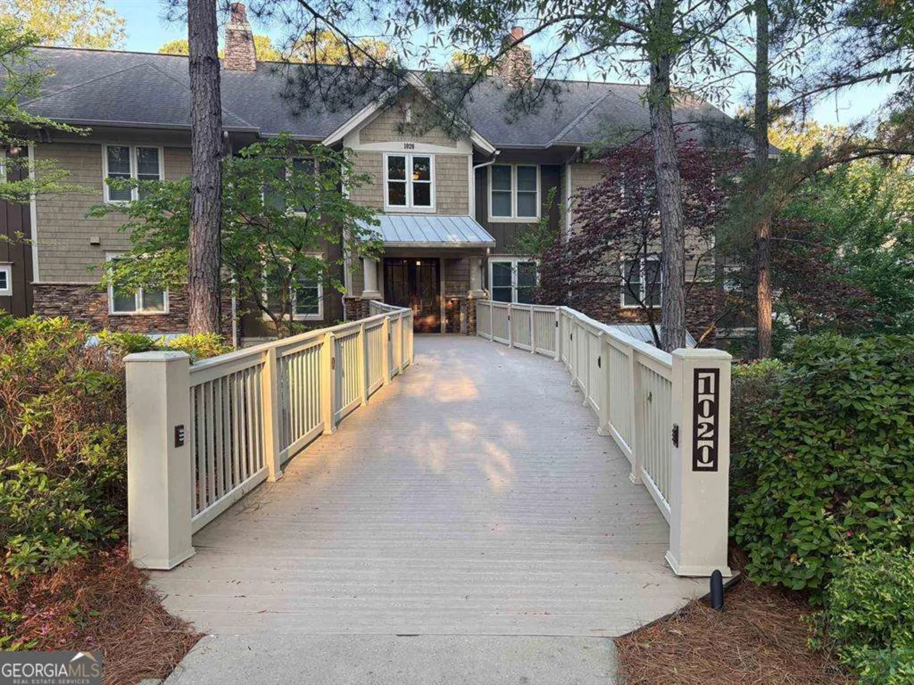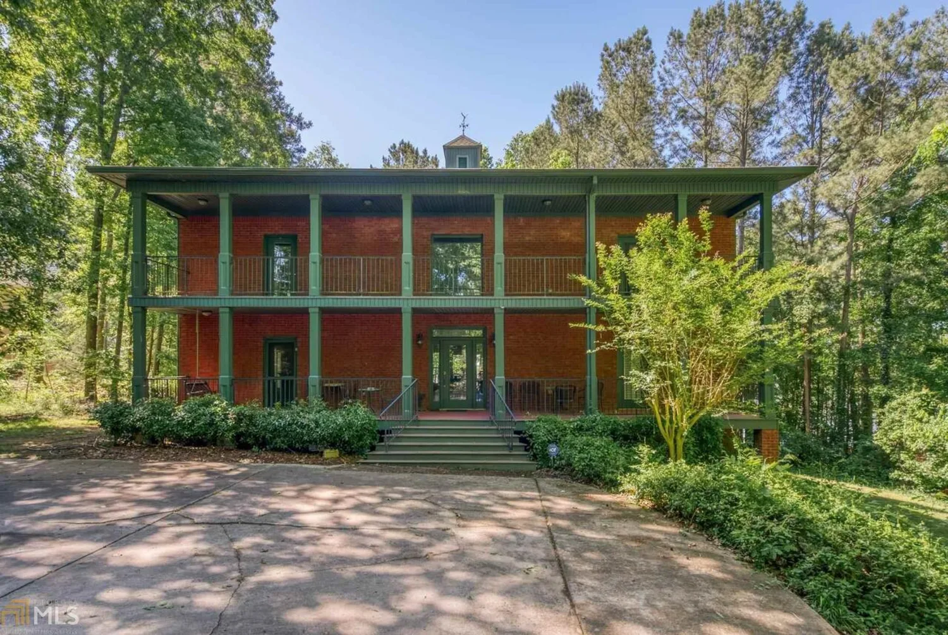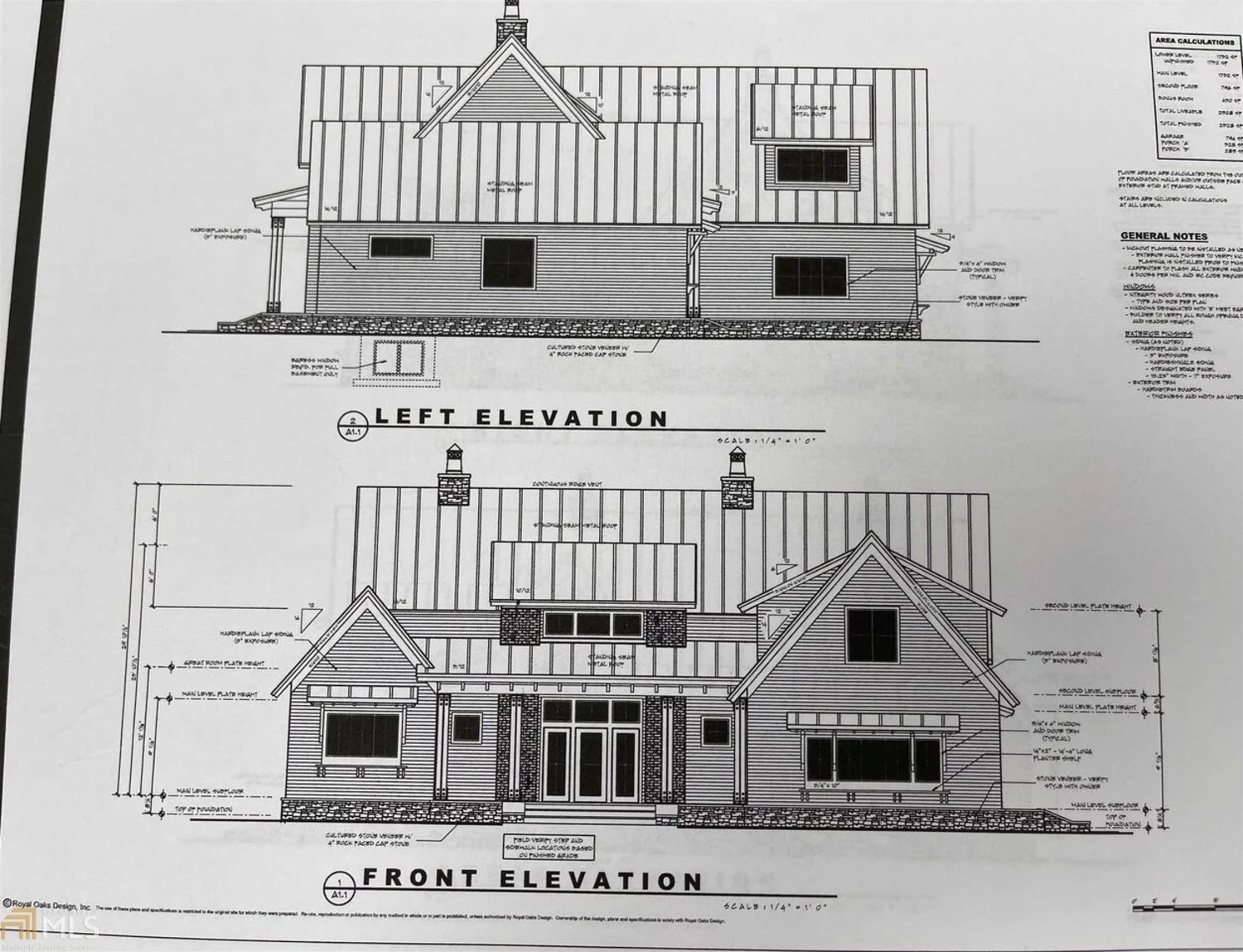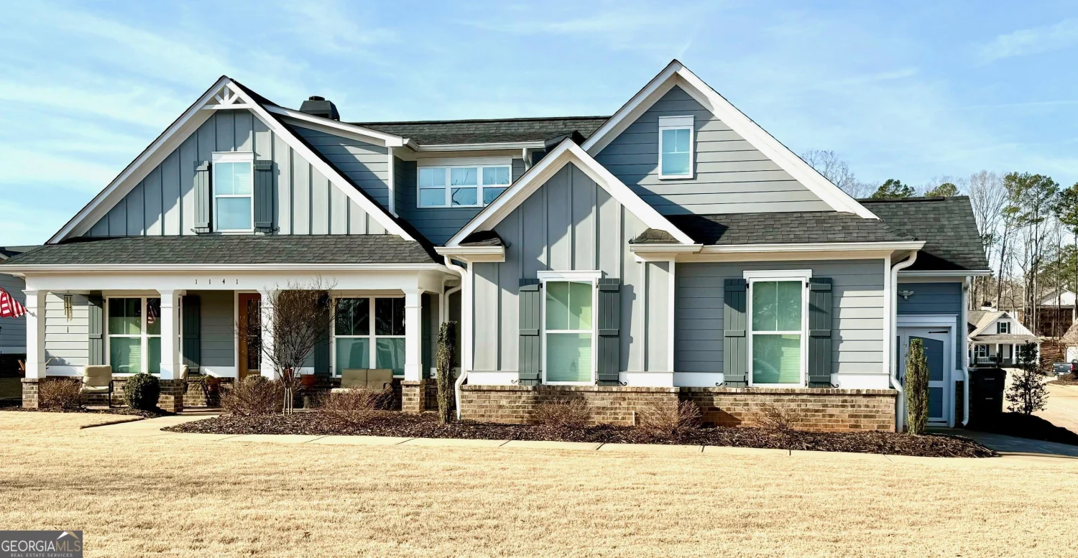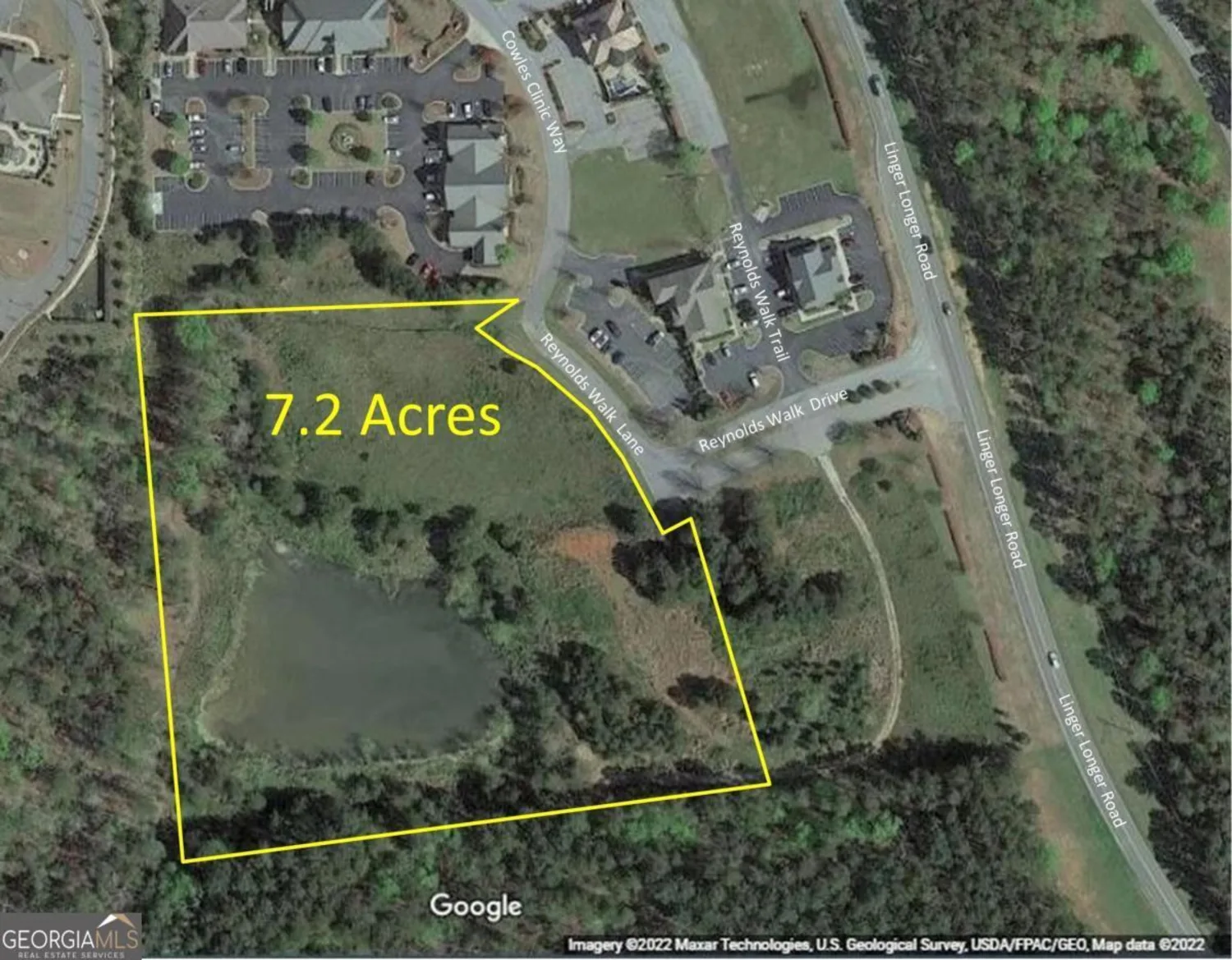1550 shady oaks laneGreensboro, GA 30642
1550 shady oaks laneGreensboro, GA 30642
Description
Looking for tranquility on Lake Oconee. Look no further!! Watch glorious sunrises from your newly renovated home which is fully furnished and ready for relaxation and fun-filled days on the water. This home features an open kitchen/living area where all the family can gather, or you can entertain guests easily. Main level has 2 bedrooms and an office/craft room. In-law/Teen Suite in lower-level features kitchen, bedroom, living area, and bathroom. Also includes pontoon boat, trailer and golf cart. SELLER FINANCING AVAILABLE....
Property Details for 1550 Shady Oaks Lane
- Subdivision ComplexF H Duvall
- Architectural StyleA-Frame
- ExteriorDock, Gas Grill
- Parking FeaturesKitchen Level, RV/Boat Parking, Side/Rear Entrance
- Property AttachedNo
- Waterfront FeaturesLake, Private, Utility Company Controlled
LISTING UPDATED:
- StatusActive
- MLS #10477156
- Days on Site54
- Taxes$3,219.12 / year
- MLS TypeResidential
- Year Built1991
- Lot Size1.03 Acres
- CountryGreene
LISTING UPDATED:
- StatusActive
- MLS #10477156
- Days on Site54
- Taxes$3,219.12 / year
- MLS TypeResidential
- Year Built1991
- Lot Size1.03 Acres
- CountryGreene
Building Information for 1550 Shady Oaks Lane
- StoriesOne
- Year Built1991
- Lot Size1.0300 Acres
Payment Calculator
Term
Interest
Home Price
Down Payment
The Payment Calculator is for illustrative purposes only. Read More
Property Information for 1550 Shady Oaks Lane
Summary
Location and General Information
- Community Features: Lake
- Directions: From Madison take Hwy 278 towards Greensboro. Approximately 2 miles past the Morgan County line. Turn left on Bill Duvall Road and then left on Shady Oaks Lane. Home is located on the left (1550)
- View: Lake
- Coordinates: 33.613781,-83.293563
School Information
- Elementary School: Greene County Primary
- Middle School: Anita White Carson
- High School: Greene County
Taxes and HOA Information
- Parcel Number: 019A000190
- Tax Year: 23
- Association Fee Includes: None
Virtual Tour
Parking
- Open Parking: No
Interior and Exterior Features
Interior Features
- Cooling: Ceiling Fan(s), Central Air, Electric, Heat Pump
- Heating: Central, Heat Pump
- Appliances: Dishwasher, Dryer, Electric Water Heater, Microwave, Oven/Range (Combo), Refrigerator, Stainless Steel Appliance(s), Washer
- Basement: Bath Finished, Boat Door, Concrete, Daylight, Exterior Entry, Finished, Interior Entry, Partial
- Fireplace Features: Gas Log
- Flooring: Hardwood, Laminate, Tile
- Interior Features: In-Law Floorplan, Master On Main Level, Split Bedroom Plan
- Levels/Stories: One
- Other Equipment: Satellite Dish
- Window Features: Window Treatments
- Kitchen Features: Breakfast Bar, Kitchen Island, Pantry, Second Kitchen, Solid Surface Counters
- Foundation: Block
- Main Bedrooms: 2
- Bathrooms Total Integer: 3
- Main Full Baths: 2
- Bathrooms Total Decimal: 3
Exterior Features
- Accessibility Features: Accessible Approach with Ramp
- Construction Materials: Stucco, Wood Siding
- Patio And Porch Features: Deck, Patio, Screened
- Roof Type: Composition, Metal
- Security Features: Key Card Entry, Smoke Detector(s)
- Laundry Features: In Basement, Laundry Closet
- Pool Private: No
- Other Structures: Garage(s), Outbuilding, Stationary Dock
Property
Utilities
- Sewer: Septic Tank
- Utilities: Cable Available, Electricity Available, High Speed Internet, Phone Available, Propane
- Water Source: Well
Property and Assessments
- Home Warranty: Yes
- Property Condition: Updated/Remodeled
Green Features
Lot Information
- Above Grade Finished Area: 1636
- Lot Features: Open Lot, Sloped
- Waterfront Footage: Lake, Private, Utility Company Controlled
Multi Family
- Number of Units To Be Built: Square Feet
Rental
Rent Information
- Land Lease: Yes
Public Records for 1550 Shady Oaks Lane
Tax Record
- 23$3,219.12 ($268.26 / month)
Home Facts
- Beds3
- Baths3
- Total Finished SqFt2,008 SqFt
- Above Grade Finished1,636 SqFt
- Below Grade Finished372 SqFt
- StoriesOne
- Lot Size1.0300 Acres
- StyleManufactured Home,Single Family Residence
- Year Built1991
- APN019A000190
- CountyGreene


