111 beaver creek way 251Lagrange, GA 30241
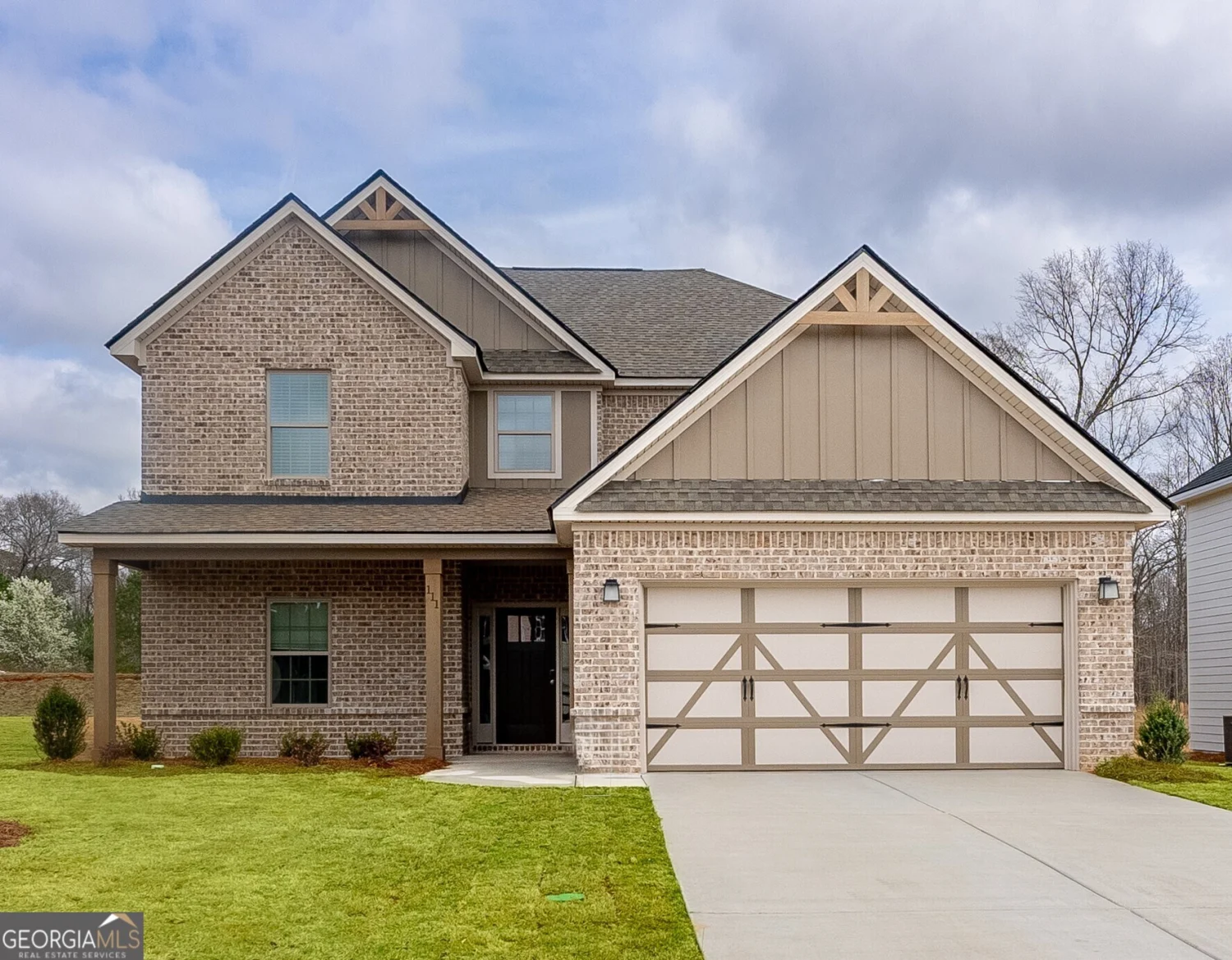

































111 beaver creek way 251Lagrange, GA 30241
Description
Discover Lakeside Living at Bryant Lake by Hughston Homes. Our Aspen A Floorplan with 2671 SF of Stunning Living Space features a Spacious Great Room, Large Kitchen & Dining Area, Master on the Main Level, Media Room, 4 Bedrooms, 3.5 Baths with 2 Car Garage & Our Signature Gameday Patio. Many Included Home Automation Options w/ Additional Smart Home Packages available. This community offers the perfect blend of peaceful lakeside living and convenient access to everything Lagrange has to offer. Step into a Light-flooded Foyer & Feel right at Home. This Open Concept Boasts a Spacious Great Room w/ Fireplace, Large Kitchen w/ Tons of Stylish Cabinetry, Granite Countertops, Tiled Backsplash, & Stainless Appliances to Include Gas Range. Large Kitchen Island Open to Dining Area & Great Room. Owner's Entry Boasts our Signature Drop Zone, the Perfect Catch-all. Owner's Suite on Main Level Features Trey Ceilings and an Abundance of Natural Light. Owner's Bath w/ Garden Tub, Tiled Shower & Spacious Walk-in Closet. Laundry Room conveniently tucked on Main Level. Explore the Upstairs featuring Versatile Open Media Room, ideal for 2nd Living Space. Additional Bedrooms are Spacious w/ Ample Closets. Enjoy Durable LVP Flooring in Living Spaces on Main Level & Tons of Included Features such as Gas Tankless Water Heater, 2" Blinds on Front of the Home, & Gameday Patio. Find your perfect fit at Bryant Lake. Enjoy convenient access to community pool, clubhouse, playground, & sidewalks.
Property Details for 111 Beaver Creek Way 251
- Subdivision ComplexBryant Lake
- Architectural StyleCraftsman
- Num Of Parking Spaces2
- Parking FeaturesAttached, Garage Door Opener, Garage
- Property AttachedNo
LISTING UPDATED:
- StatusClosed
- MLS #10418740
- Days on Site122
- Taxes$0.01 / year
- HOA Fees$600 / month
- MLS TypeResidential
- Year Built2024
- Lot Size0.25 Acres
- CountryTroup
Go tour this home
LISTING UPDATED:
- StatusClosed
- MLS #10418740
- Days on Site122
- Taxes$0.01 / year
- HOA Fees$600 / month
- MLS TypeResidential
- Year Built2024
- Lot Size0.25 Acres
- CountryTroup
Go tour this home
Building Information for 111 Beaver Creek Way 251
- StoriesTwo
- Year Built2024
- Lot Size0.2500 Acres
Payment Calculator
Term
Interest
Home Price
Down Payment
The Payment Calculator is for illustrative purposes only. Read More
Property Information for 111 Beaver Creek Way 251
Summary
Location and General Information
- Community Features: Clubhouse, Lake, Playground, Pool, Sidewalks, Street Lights
- Directions: I-185 North to exit 42, Continue on US-27 N to Steele Ave. / Bryant Lake Blvd to Lakeview Blvd.
- Coordinates: 33.00949,-84.993085
School Information
- Elementary School: Clearview
- Middle School: Long Cane
- High School: Troup County
Taxes and HOA Information
- Parcel Number: 0403D005013
- Tax Year: 2024
- Association Fee Includes: Other
- Tax Lot: 251
Virtual Tour
Parking
- Open Parking: No
Interior and Exterior Features
Interior Features
- Cooling: Ceiling Fan(s), Central Air, Heat Pump
- Heating: Electric, Central, Heat Pump
- Appliances: Tankless Water Heater, Gas Water Heater, Cooktop, Dishwasher, Microwave, Other, Stainless Steel Appliance(s)
- Basement: None
- Fireplace Features: Other, Outside, Factory Built, Gas Log
- Flooring: Tile, Carpet, Other
- Interior Features: Double Vanity, High Ceilings, Separate Shower, Soaking Tub, Tile Bath, Entrance Foyer, Vaulted Ceiling(s), Walk-In Closet(s)
- Levels/Stories: Two
- Window Features: Double Pane Windows
- Kitchen Features: Breakfast Area, Breakfast Bar, Kitchen Island, Solid Surface Counters, Walk-in Pantry
- Foundation: Slab
- Main Bedrooms: 1
- Total Half Baths: 1
- Bathrooms Total Integer: 4
- Main Full Baths: 1
- Bathrooms Total Decimal: 3
Exterior Features
- Construction Materials: Concrete, Other, Stone, Brick
- Patio And Porch Features: Patio, Porch
- Roof Type: Composition
- Security Features: Security System, Carbon Monoxide Detector(s), Smoke Detector(s)
- Laundry Features: Other
- Pool Private: No
Property
Utilities
- Sewer: Public Sewer
- Utilities: Underground Utilities
- Water Source: Public
Property and Assessments
- Home Warranty: Yes
- Property Condition: New Construction
Green Features
- Green Energy Efficient: Insulation, Thermostat, Windows
Lot Information
- Above Grade Finished Area: 2671
- Lot Features: Other
Multi Family
- # Of Units In Community: 251
- Number of Units To Be Built: Square Feet
Rental
Rent Information
- Land Lease: Yes
Public Records for 111 Beaver Creek Way 251
Tax Record
- 2024$0.01 ($0.00 / month)
Home Facts
- Beds4
- Baths3
- Total Finished SqFt2,671 SqFt
- Above Grade Finished2,671 SqFt
- StoriesTwo
- Lot Size0.2500 Acres
- StyleSingle Family Residence
- Year Built2024
- APN0403D005013
- CountyTroup
- Fireplaces2
Similar Homes
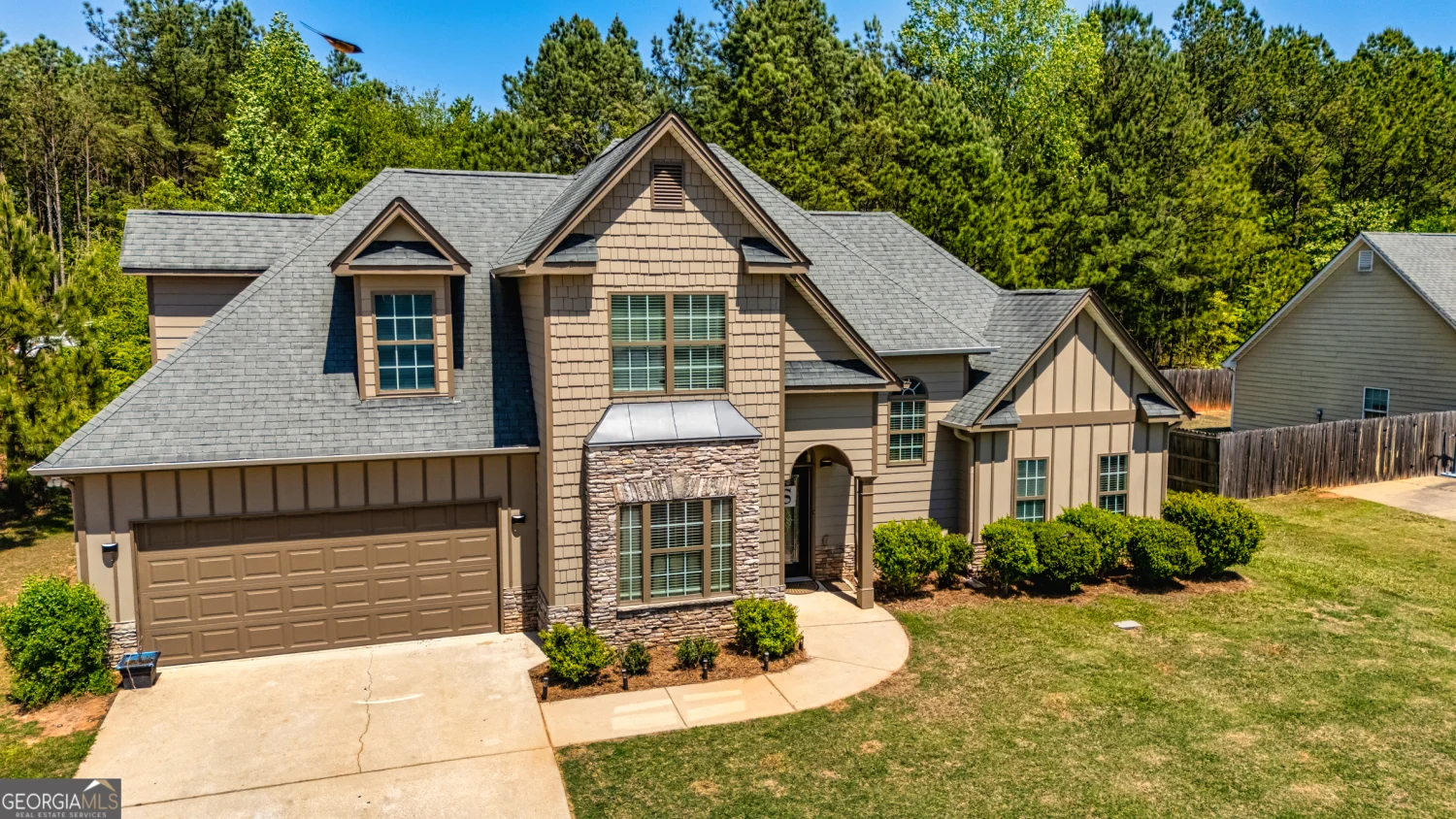
208 Jasmine Lane
Lagrange, GA 30241
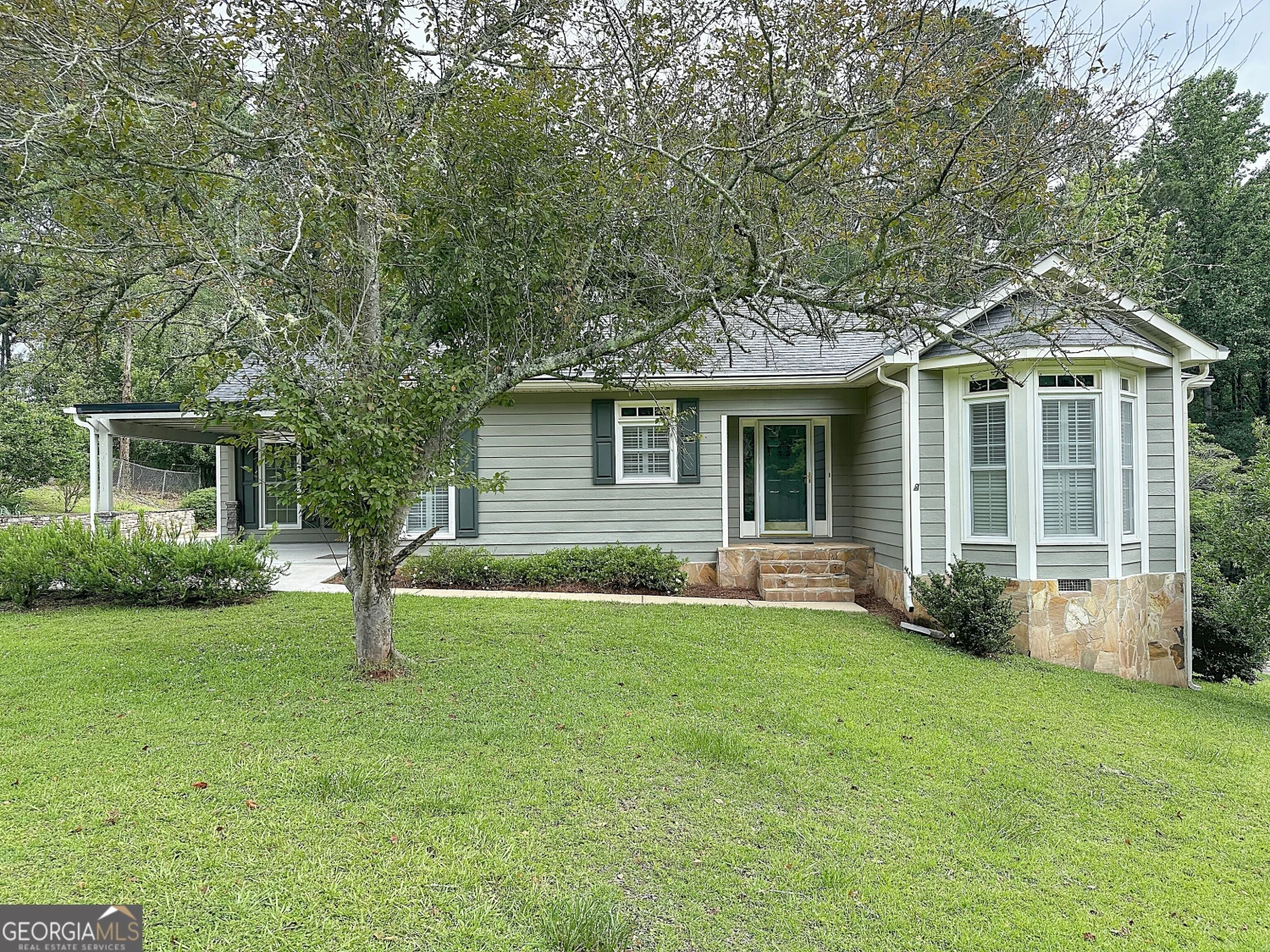
101 Kenwood Drive
Lagrange, GA 30241
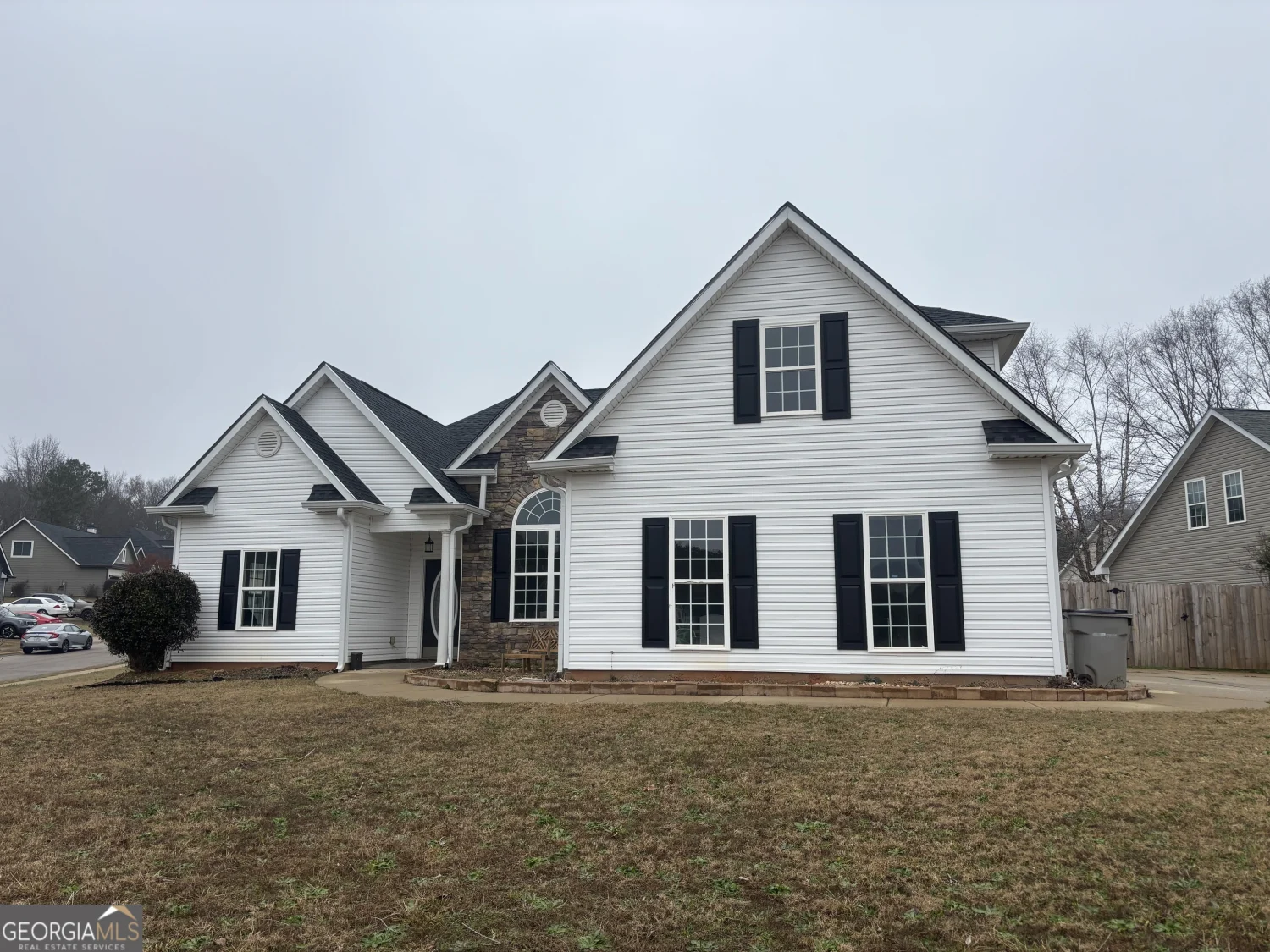
111 Revere Court
Lagrange, GA 30241
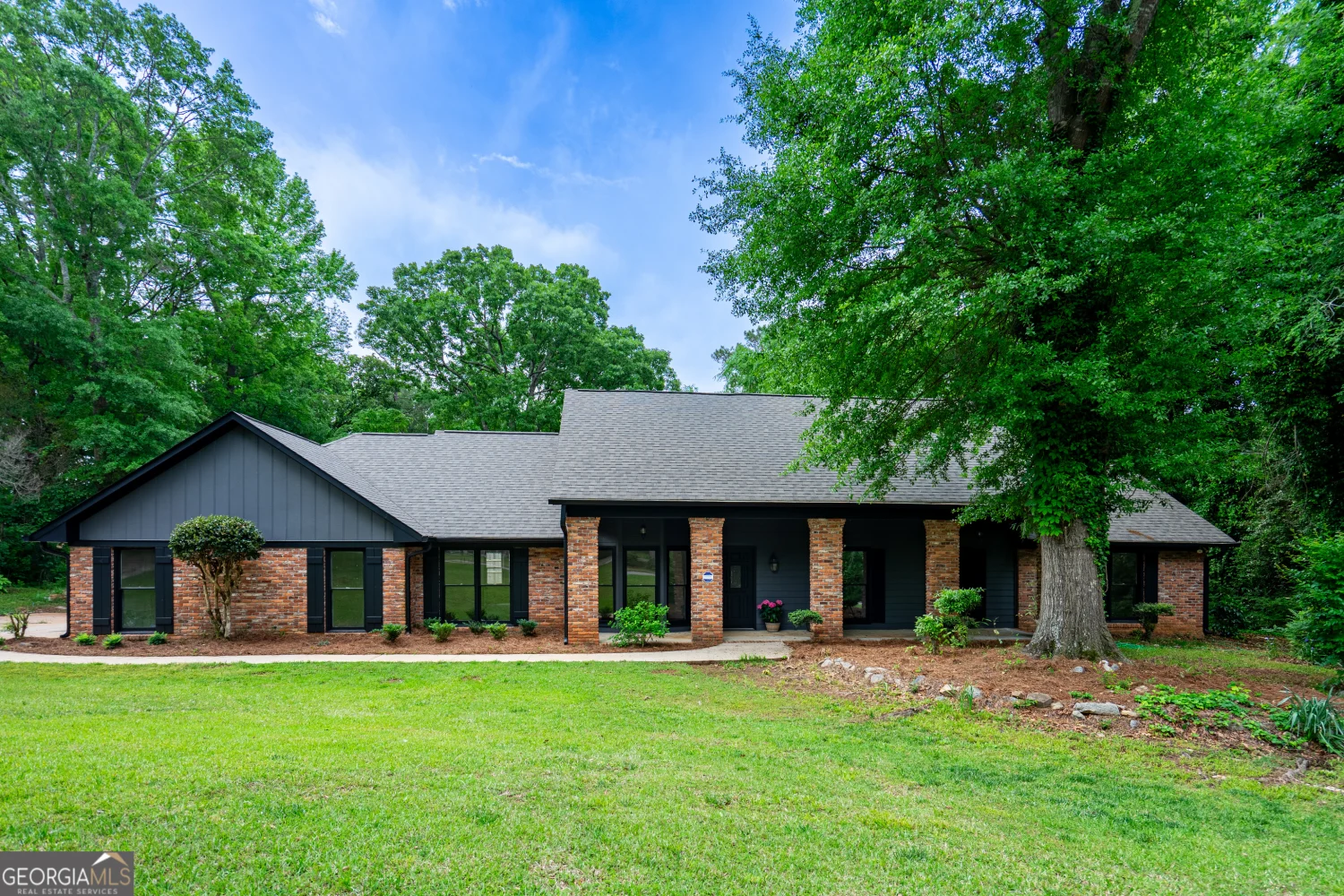
106 Powers Court
Lagrange, GA 30240
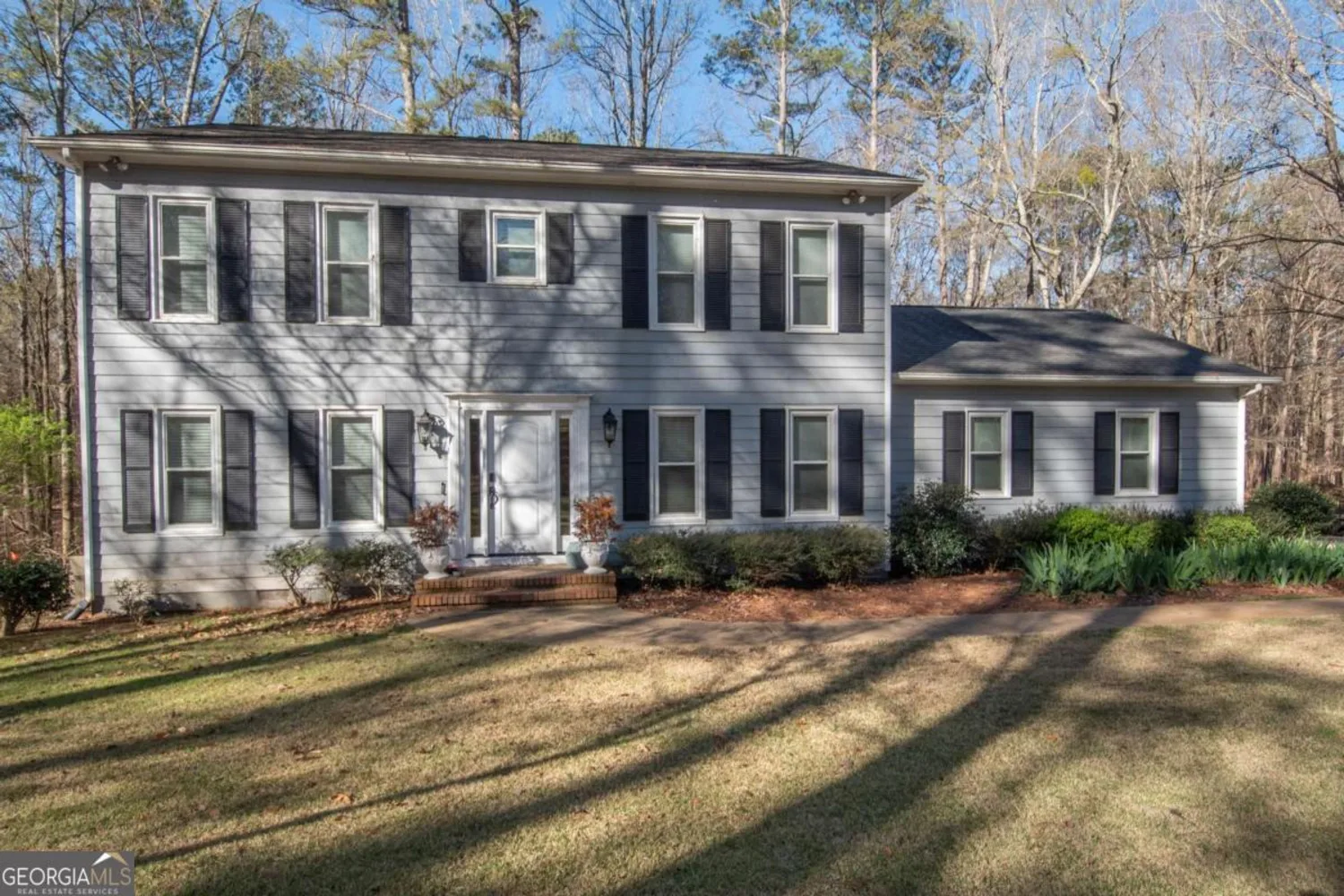
207 Lakeshore Way
Lagrange, GA 30240
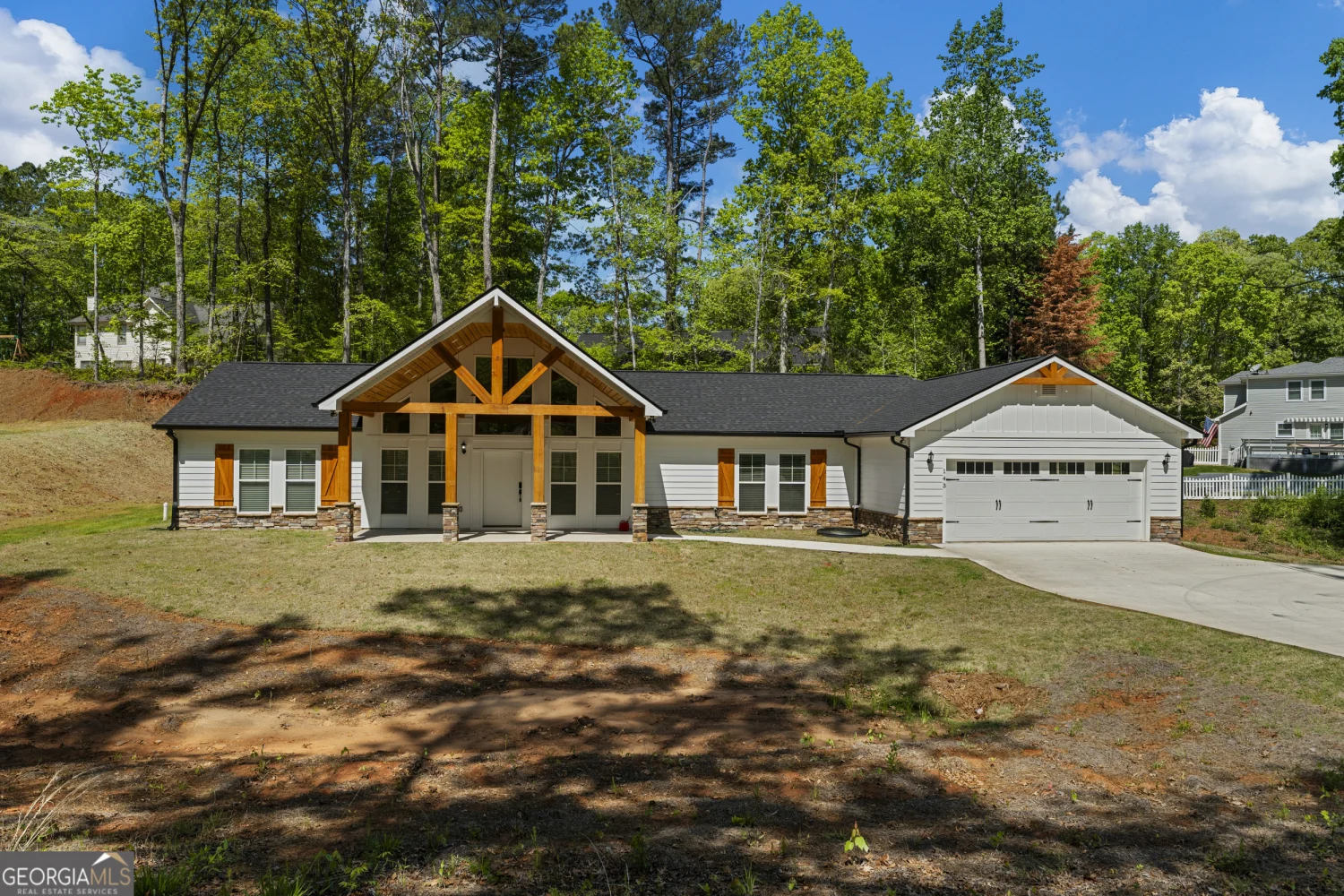
143 Taylor Len Drive
Lagrange, GA 30240
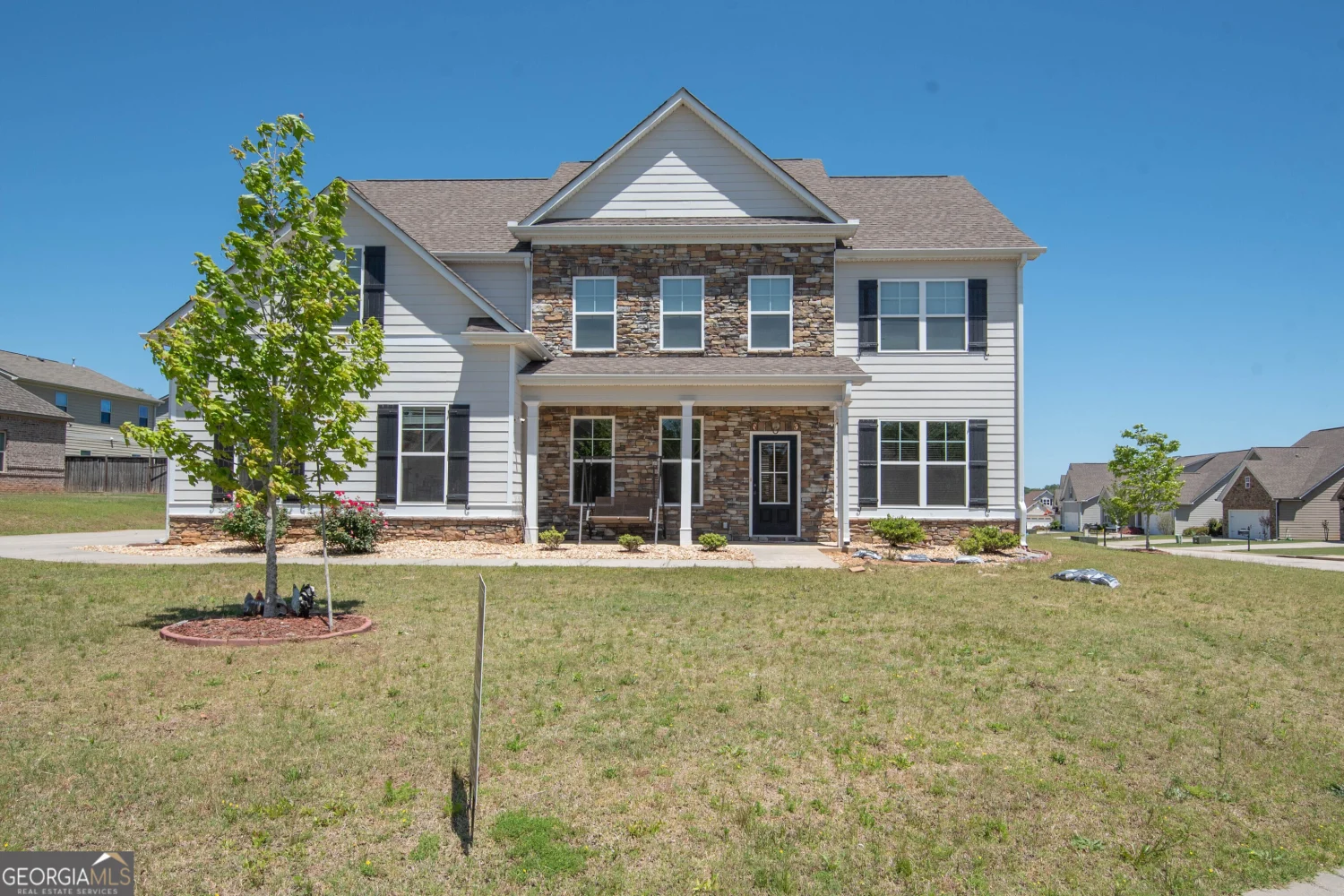
379 Linman Drive
Lagrange, GA 30241
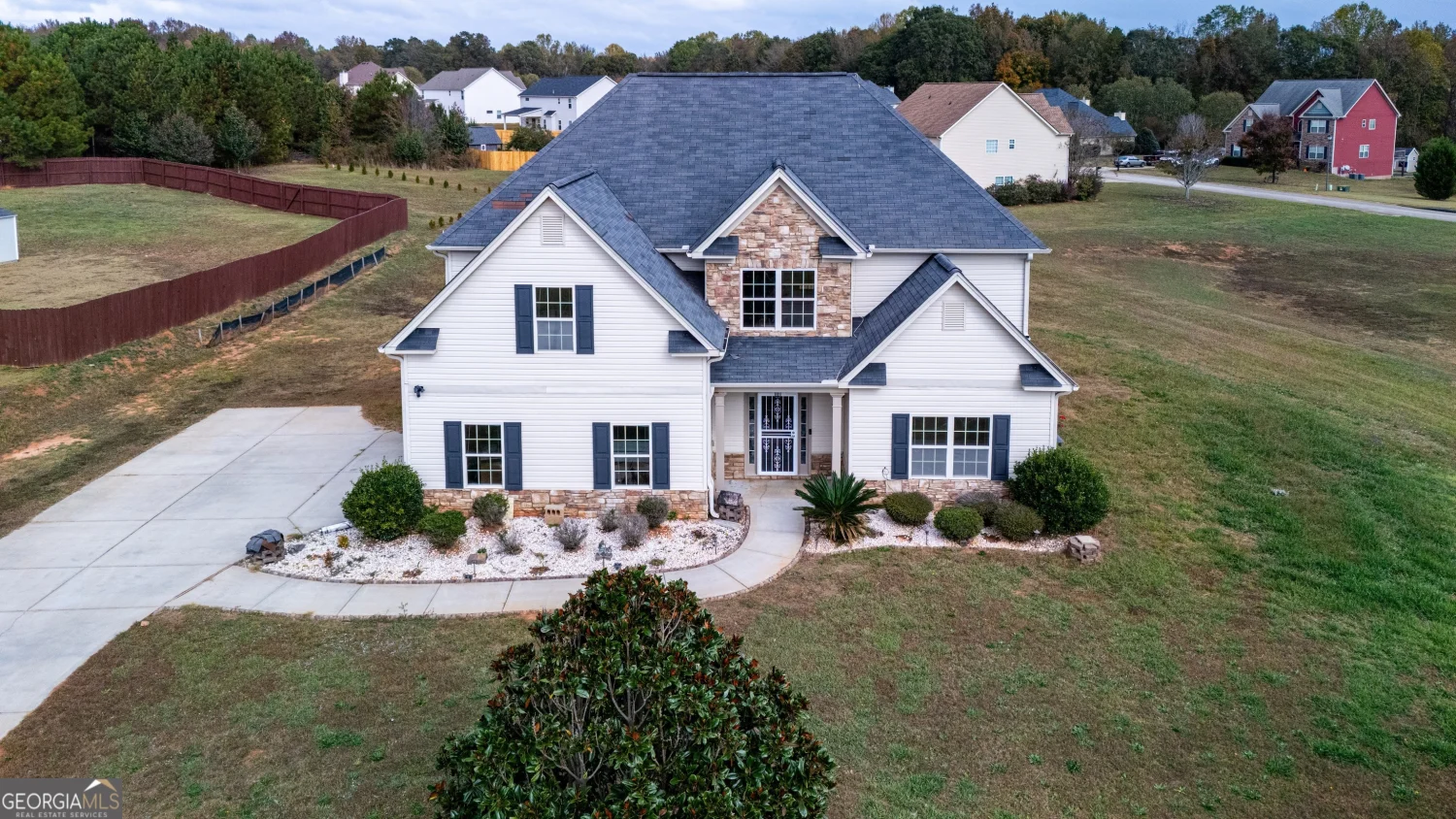
104 Hamilton Lake View Court
Lagrange, GA 30241
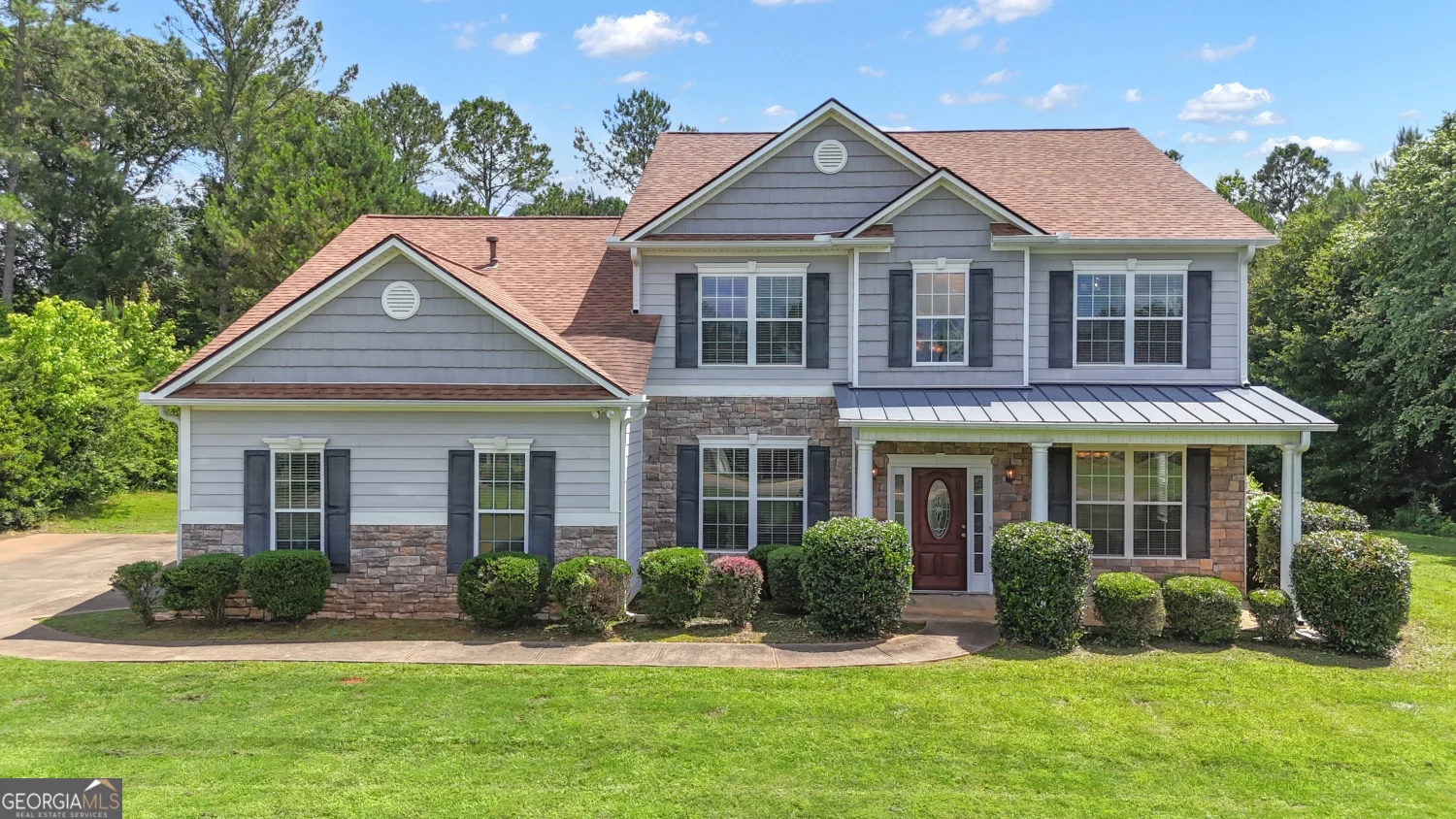
102 Plantation Court
Lagrange, GA 30240

