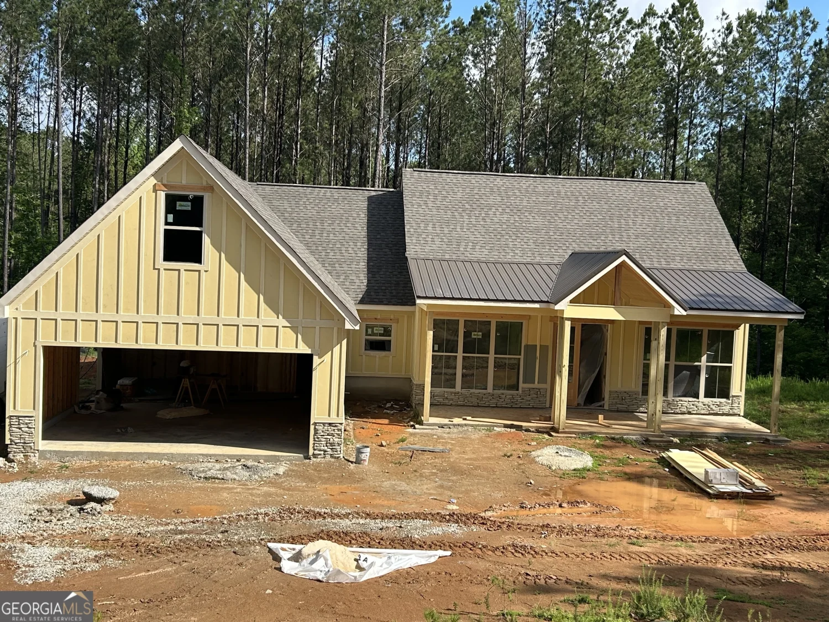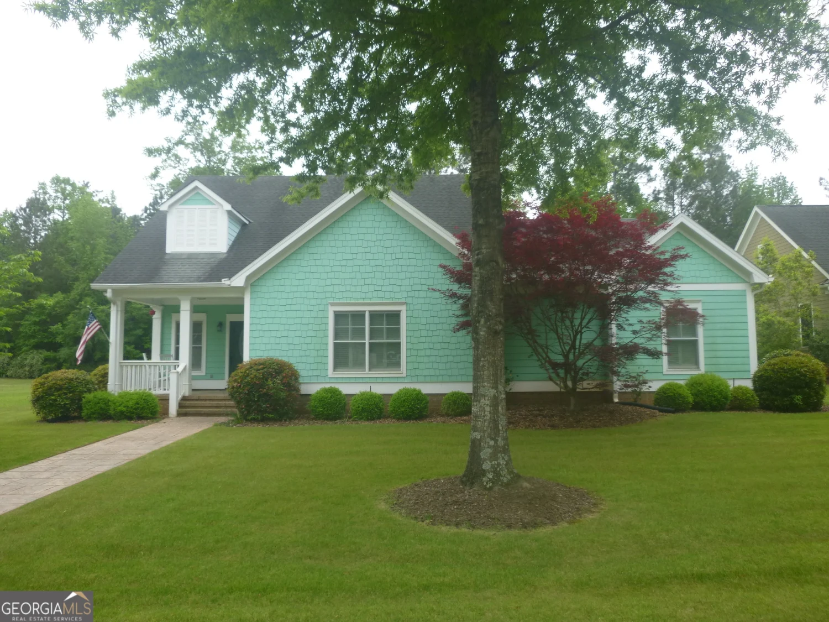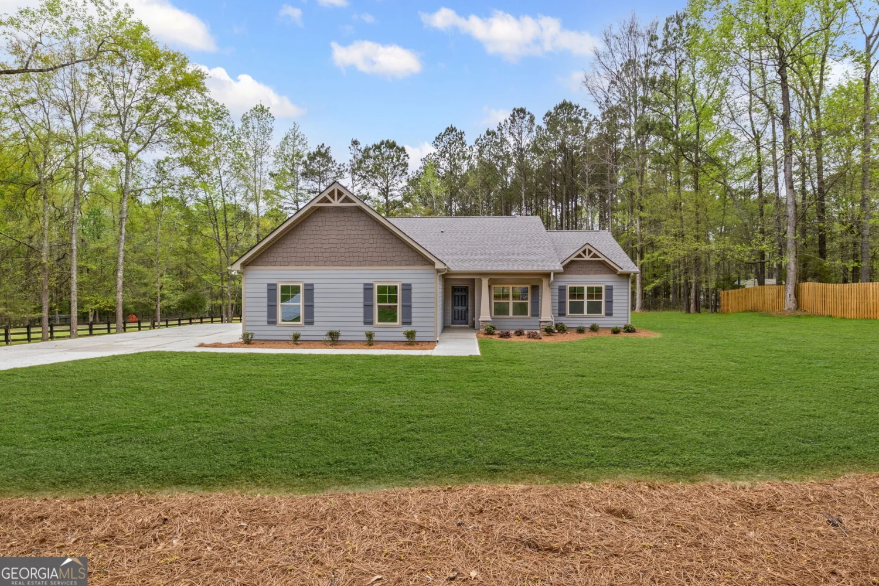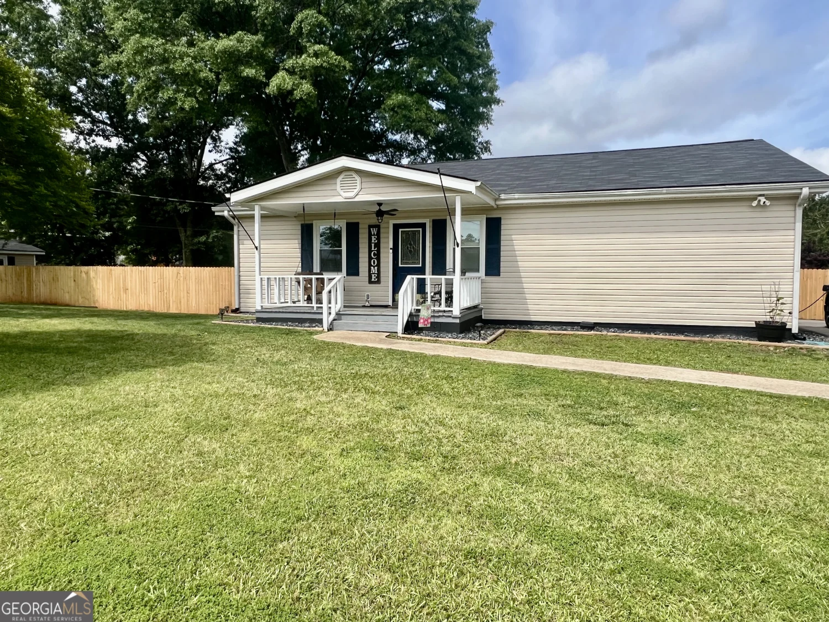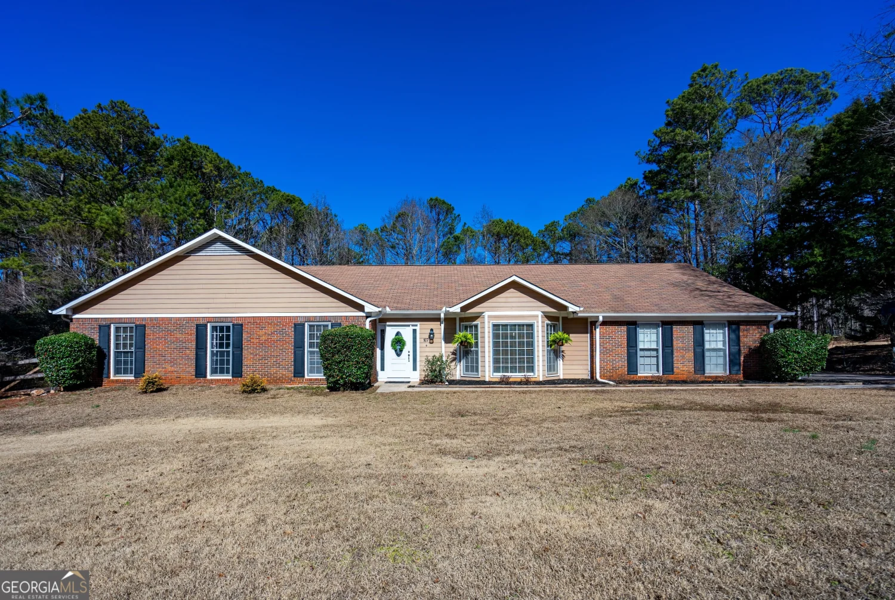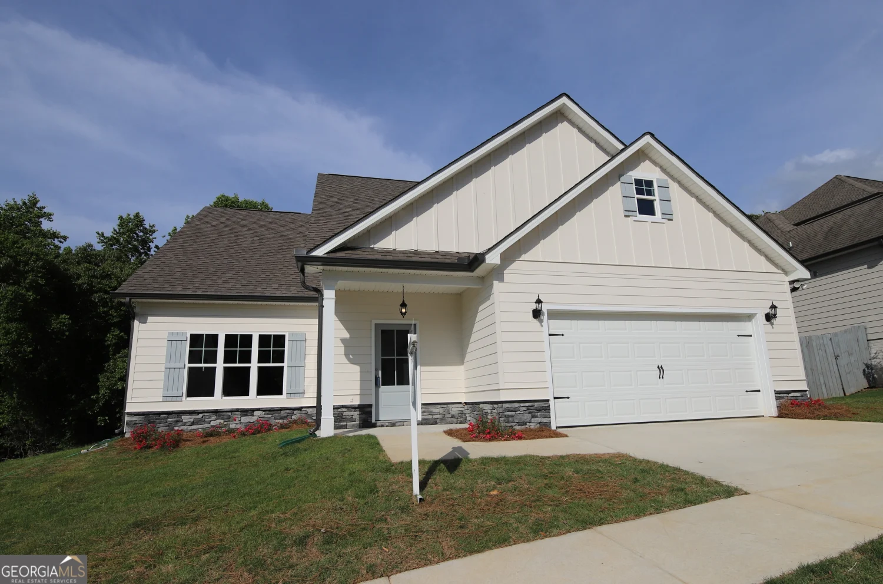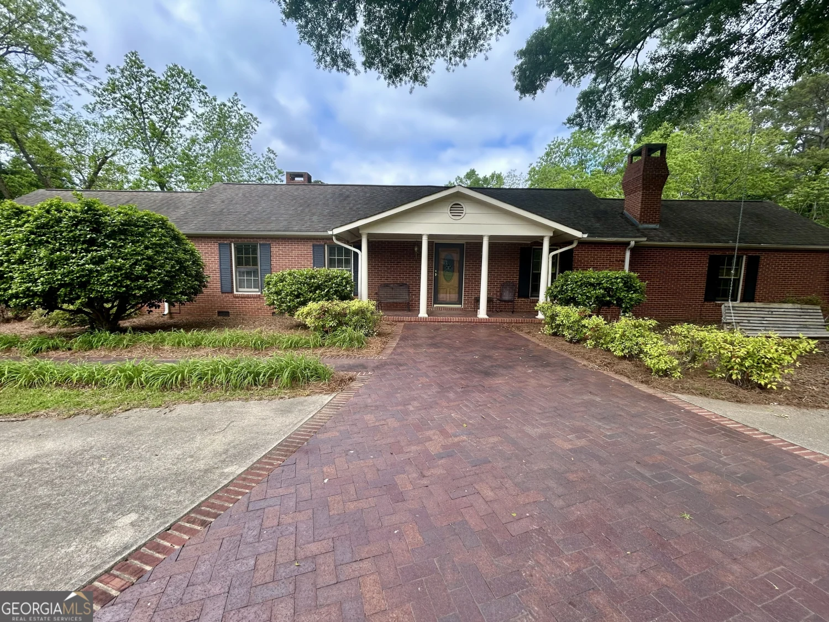143 taylor len driveLagrange, GA 30240
143 taylor len driveLagrange, GA 30240
Description
OPEN HOUSE SATURDAY, MAY 24 10-12! Practically new and meticulously designed, this 1-year-old custom-built home in the Hilcrest school zone combines modern construction with personalized craftsmanship. Enjoy the benefits of new construction without the wait, it has had time to settle and process its build quality. Boasting over 2,000 sq ft this one level home with 4 bedrooms and 3 full baths will surely meet your needs. With upgrades galore, this home features quartz countertops throughout, hardwood floors throughout, a porcelain soaking tub in the master suite, insulated garage, and so much more!
Property Details for 143 Taylor Len Drive
- Subdivision ComplexRiverwood
- Architectural StyleRanch
- Parking FeaturesGarage, Parking Pad
- Property AttachedNo
LISTING UPDATED:
- StatusActive
- MLS #10504319
- Days on Site29
- Taxes$272.73 / year
- HOA Fees$100 / month
- MLS TypeResidential
- Year Built2024
- Lot Size0.77 Acres
- CountryTroup
LISTING UPDATED:
- StatusActive
- MLS #10504319
- Days on Site29
- Taxes$272.73 / year
- HOA Fees$100 / month
- MLS TypeResidential
- Year Built2024
- Lot Size0.77 Acres
- CountryTroup
Building Information for 143 Taylor Len Drive
- StoriesOne
- Year Built2024
- Lot Size0.7700 Acres
Payment Calculator
Term
Interest
Home Price
Down Payment
The Payment Calculator is for illustrative purposes only. Read More
Property Information for 143 Taylor Len Drive
Summary
Location and General Information
- Community Features: None
- Directions: GPS
- Coordinates: 33.132871,-85.058298
School Information
- Elementary School: Hillcrest
- Middle School: Gardner Newman
- High School: Lagrange
Taxes and HOA Information
- Parcel Number: 0643 000059
- Tax Year: 23
- Association Fee Includes: Other
Virtual Tour
Parking
- Open Parking: Yes
Interior and Exterior Features
Interior Features
- Cooling: Ceiling Fan(s), Central Air
- Heating: Central
- Appliances: Dishwasher, Microwave, Oven/Range (Combo), Refrigerator, Stainless Steel Appliance(s)
- Basement: None
- Fireplace Features: Gas Log
- Flooring: Hardwood
- Interior Features: Bookcases, Double Vanity, High Ceilings, Separate Shower, Soaking Tub, Split Bedroom Plan, Vaulted Ceiling(s), Walk-In Closet(s)
- Levels/Stories: One
- Kitchen Features: Kitchen Island, Pantry, Solid Surface Counters, Walk-in Pantry
- Foundation: Slab
- Main Bedrooms: 4
- Bathrooms Total Integer: 3
- Main Full Baths: 3
- Bathrooms Total Decimal: 3
Exterior Features
- Construction Materials: Other
- Roof Type: Composition
- Laundry Features: In Hall
- Pool Private: No
Property
Utilities
- Sewer: Septic Tank
- Utilities: High Speed Internet, Propane, Underground Utilities
- Water Source: Public
Property and Assessments
- Home Warranty: Yes
- Property Condition: Resale
Green Features
Lot Information
- Above Grade Finished Area: 2216
- Lot Features: Sloped
Multi Family
- Number of Units To Be Built: Square Feet
Rental
Rent Information
- Land Lease: Yes
Public Records for 143 Taylor Len Drive
Tax Record
- 23$272.73 ($22.73 / month)
Home Facts
- Beds4
- Baths3
- Total Finished SqFt2,216 SqFt
- Above Grade Finished2,216 SqFt
- StoriesOne
- Lot Size0.7700 Acres
- StyleSingle Family Residence
- Year Built2024
- APN0643 000059
- CountyTroup
- Fireplaces1


