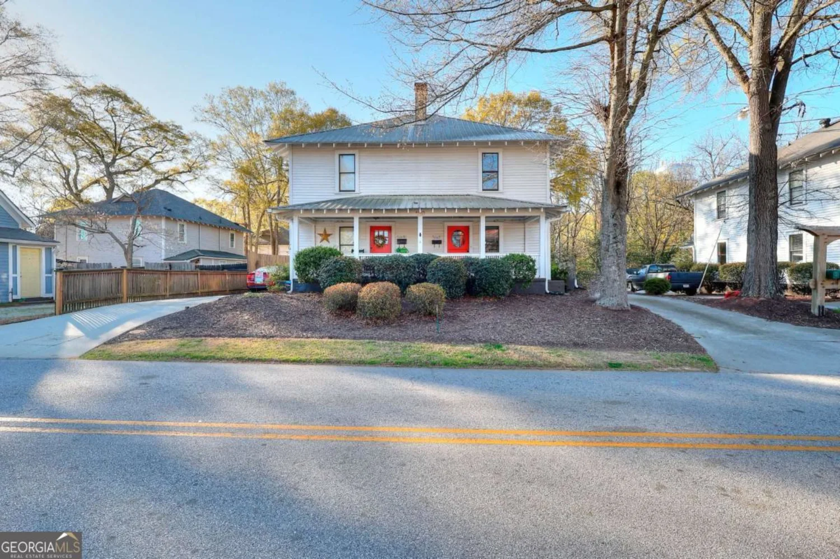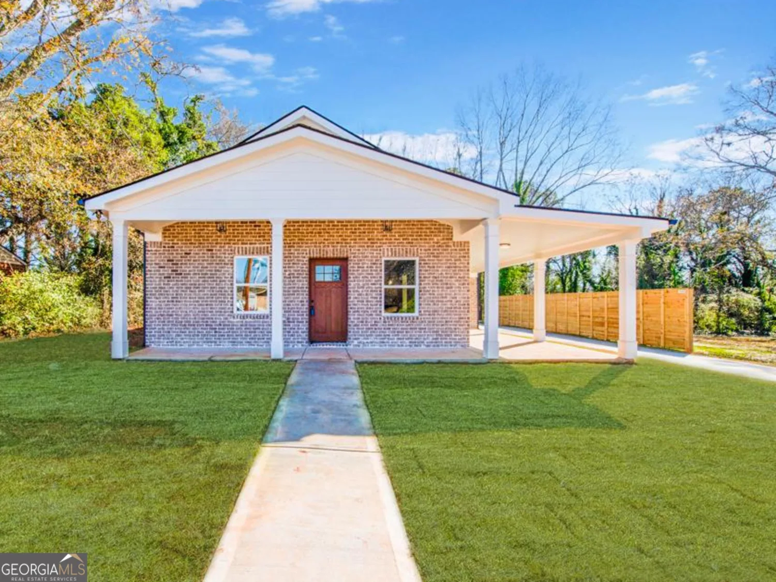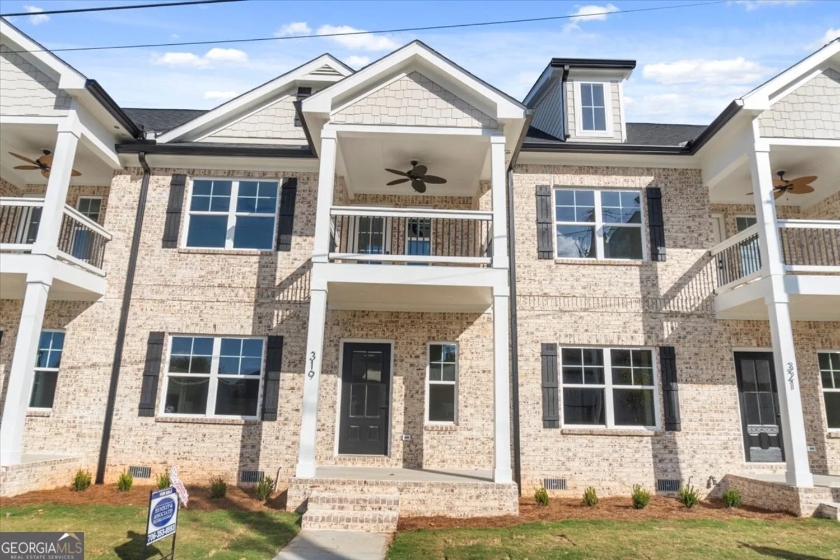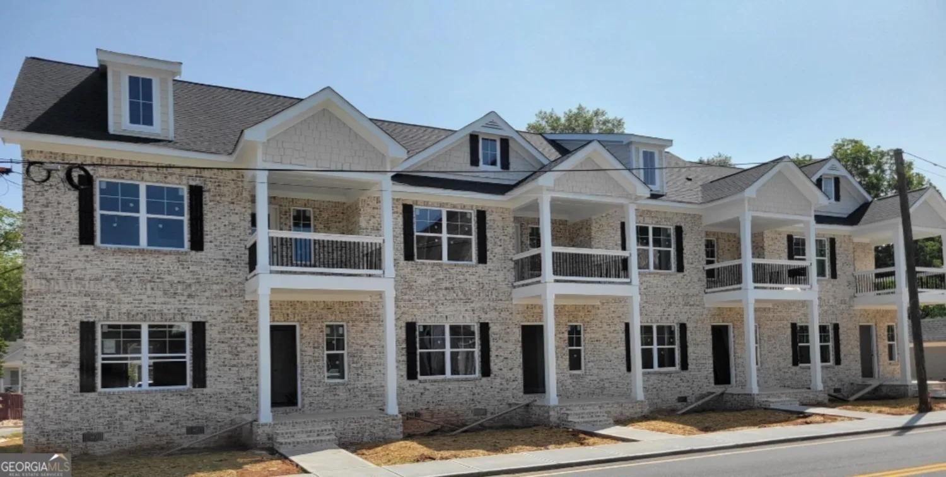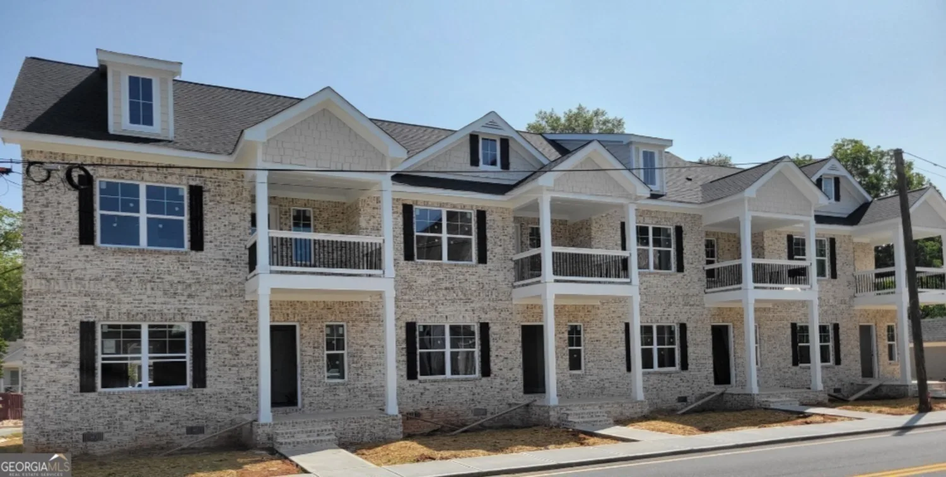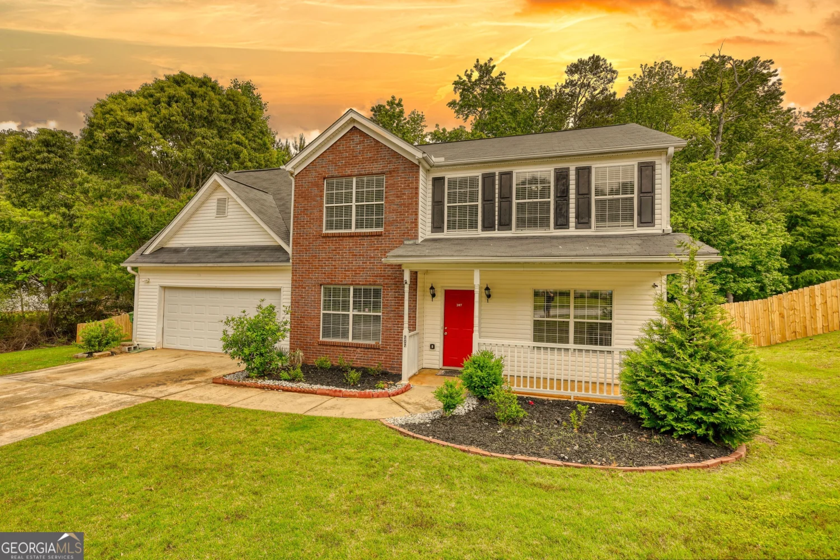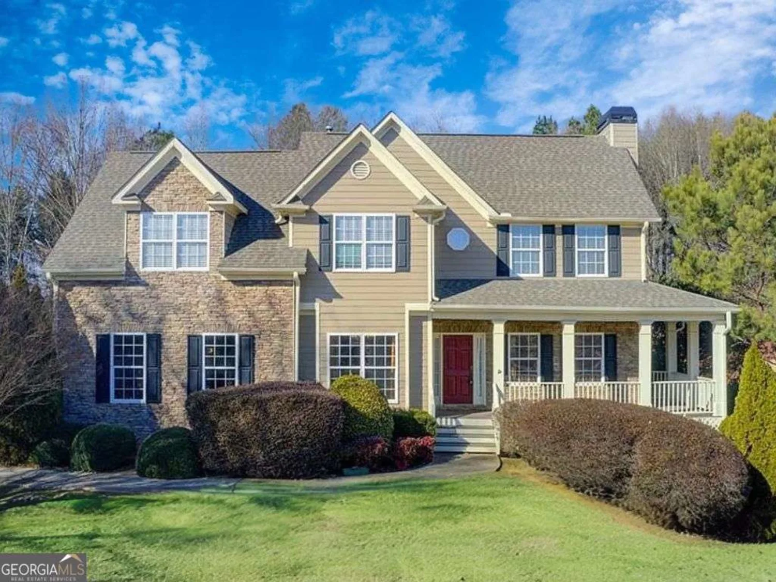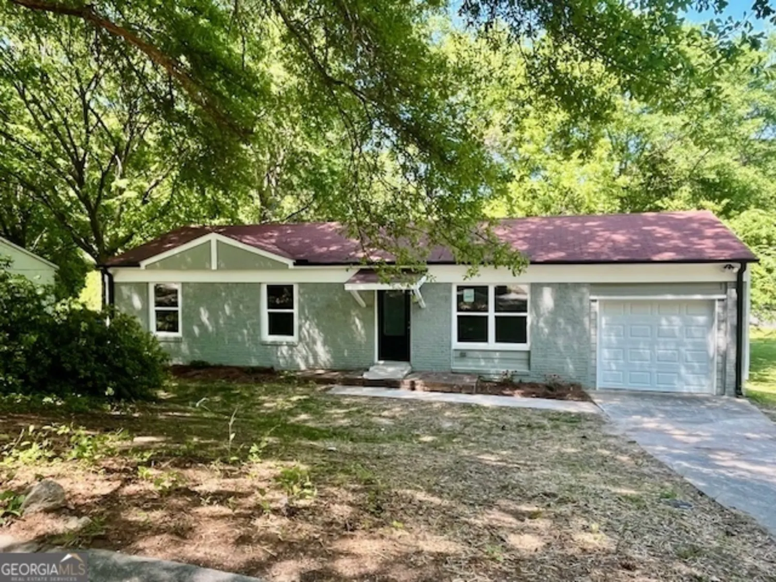106 pine view driveMonroe, GA 30655
106 pine view driveMonroe, GA 30655
Description
Come check out this cozy, cute 3 bedroom, 2 bathroom home located in the heart of Monroe. This home has new windows, new water heater, HVAC was replaced in 2015 and the roof is only 3 years old. The home still has the original hardwoods and the stone fireplace gives the home so much character. The large, screened in back porch is a nice asset to this home. There is also an uncovered patio off of the screened in area. The property includes 2 lots, making the yard feel very spacious. The house is on the .3 ac lot and the garage is on the .16 acre lot. This home is in the Walnut Grove High School district and less than a mile to shopping, restaurants and George Walton Academy.
Property Details for 106 Pine View Drive
- Subdivision ComplexNONE
- Architectural StyleRanch
- Num Of Parking Spaces4
- Parking FeaturesDetached, Garage
- Property AttachedYes
LISTING UPDATED:
- StatusActive
- MLS #10419967
- Days on Site167
- Taxes$1,884 / year
- MLS TypeResidential
- Year Built1984
- Lot Size0.46 Acres
- CountryWalton
LISTING UPDATED:
- StatusActive
- MLS #10419967
- Days on Site167
- Taxes$1,884 / year
- MLS TypeResidential
- Year Built1984
- Lot Size0.46 Acres
- CountryWalton
Building Information for 106 Pine View Drive
- StoriesOne
- Year Built1984
- Lot Size0.4600 Acres
Payment Calculator
Term
Interest
Home Price
Down Payment
The Payment Calculator is for illustrative purposes only. Read More
Property Information for 106 Pine View Drive
Summary
Location and General Information
- Community Features: None
- Directions: From downtown Monroe Head west on GA-10 BUS W/W Spring St toward N Wayne St (1.4 mi), Turn right onto Mountainview Dr (.2 mi), Turn left onto Pine View Dr. Home is on left.
- Coordinates: 33.79297,-83.739533
School Information
- Elementary School: Atha Road
- Middle School: Youth Middle
- High School: Walnut Grove
Taxes and HOA Information
- Parcel Number: M0020010
- Tax Year: 2024
- Association Fee Includes: None
Virtual Tour
Parking
- Open Parking: No
Interior and Exterior Features
Interior Features
- Cooling: Ceiling Fan(s), Central Air
- Heating: Central, Natural Gas
- Appliances: Dishwasher, Dryer, Microwave, Refrigerator, Washer
- Basement: Crawl Space
- Fireplace Features: Living Room
- Flooring: Hardwood
- Interior Features: Bookcases, Master On Main Level
- Levels/Stories: One
- Window Features: Double Pane Windows
- Kitchen Features: Breakfast Area
- Foundation: Pillar/Post/Pier
- Main Bedrooms: 3
- Bathrooms Total Integer: 2
- Main Full Baths: 2
- Bathrooms Total Decimal: 2
Exterior Features
- Construction Materials: Brick, Concrete
- Fencing: Chain Link
- Patio And Porch Features: Patio, Porch, Screened
- Roof Type: Composition
- Security Features: Smoke Detector(s)
- Laundry Features: Other
- Pool Private: No
- Other Structures: Garage(s)
Property
Utilities
- Sewer: Public Sewer
- Utilities: Cable Available, Electricity Available, High Speed Internet, Natural Gas Available, Phone Available, Sewer Available, Water Available
- Water Source: Public
Property and Assessments
- Home Warranty: Yes
- Property Condition: Resale
Green Features
- Green Energy Efficient: Appliances, Roof, Thermostat, Water Heater
Lot Information
- Above Grade Finished Area: 1237
- Common Walls: No Common Walls
- Lot Features: Private
Multi Family
- Number of Units To Be Built: Square Feet
Rental
Rent Information
- Land Lease: Yes
Public Records for 106 Pine View Drive
Tax Record
- 2024$1,884.00 ($157.00 / month)
Home Facts
- Beds3
- Baths2
- Total Finished SqFt1,237 SqFt
- Above Grade Finished1,237 SqFt
- StoriesOne
- Lot Size0.4600 Acres
- StyleSingle Family Residence
- Year Built1984
- APNM0020010
- CountyWalton
- Fireplaces1


