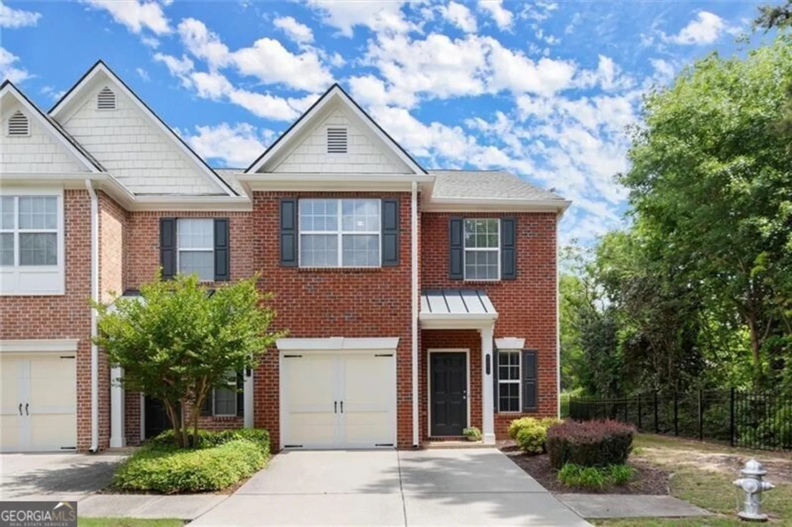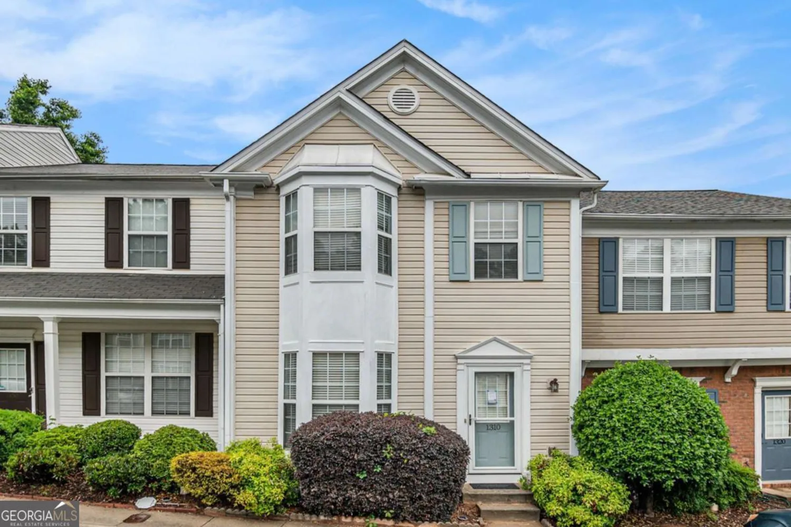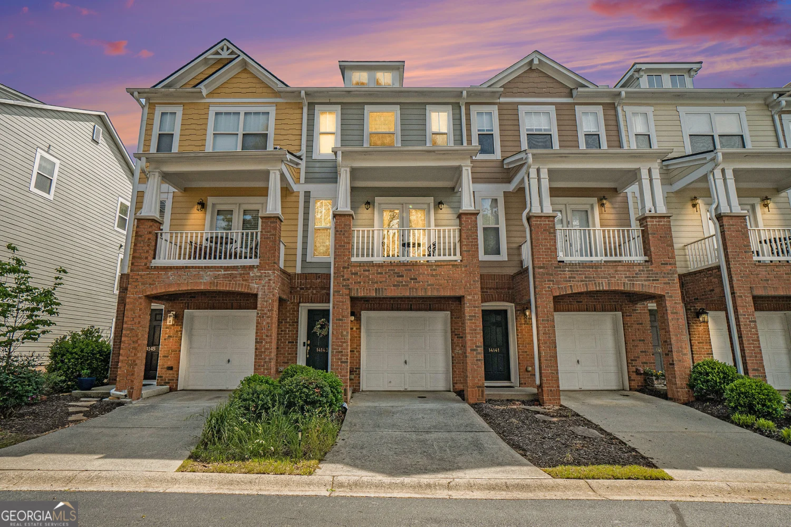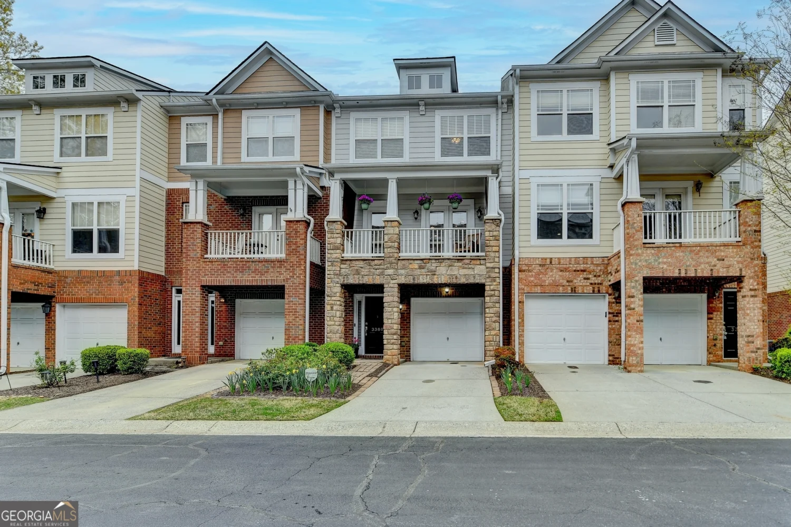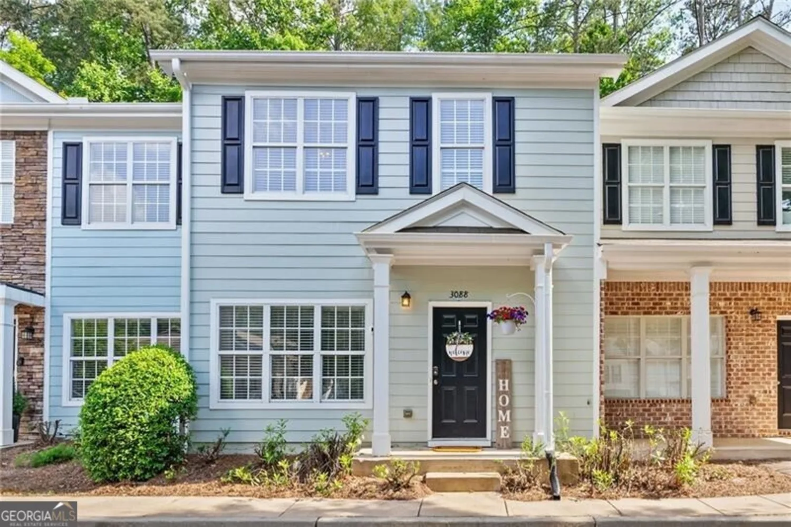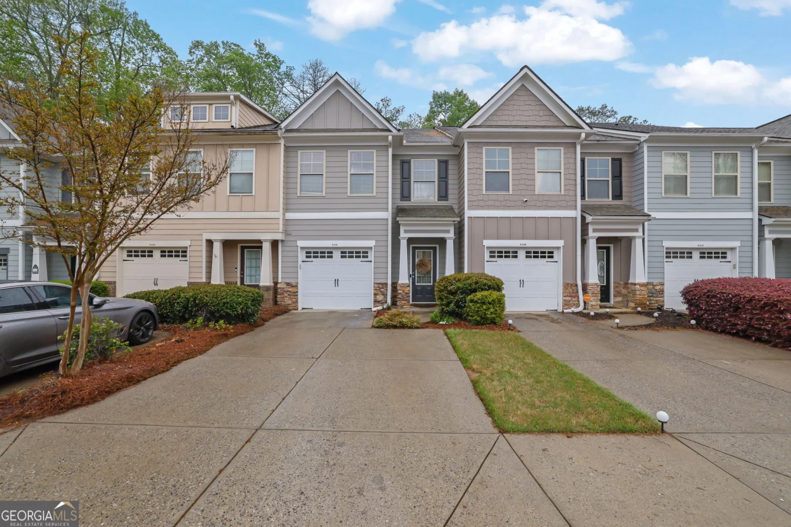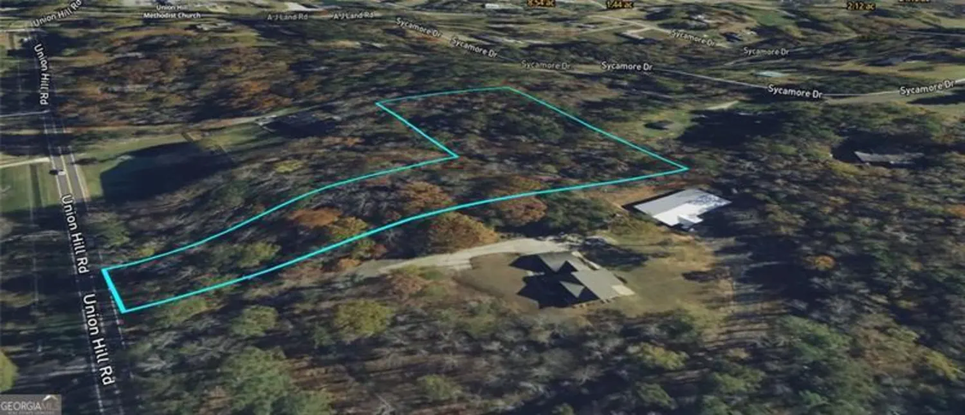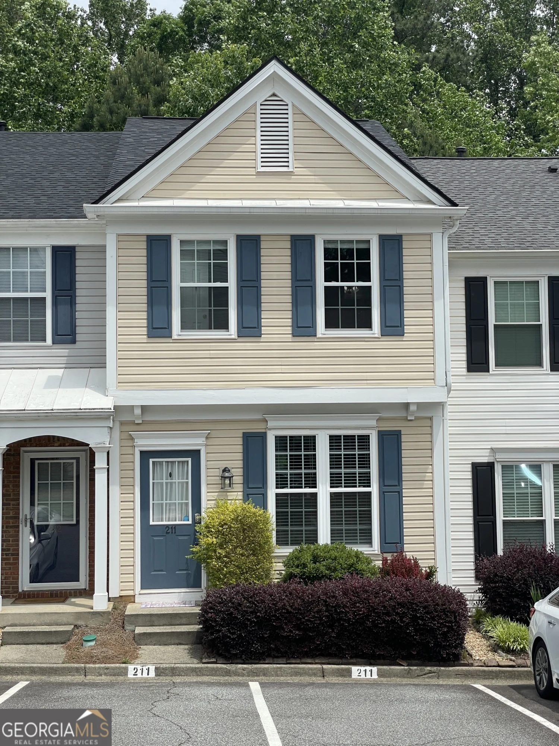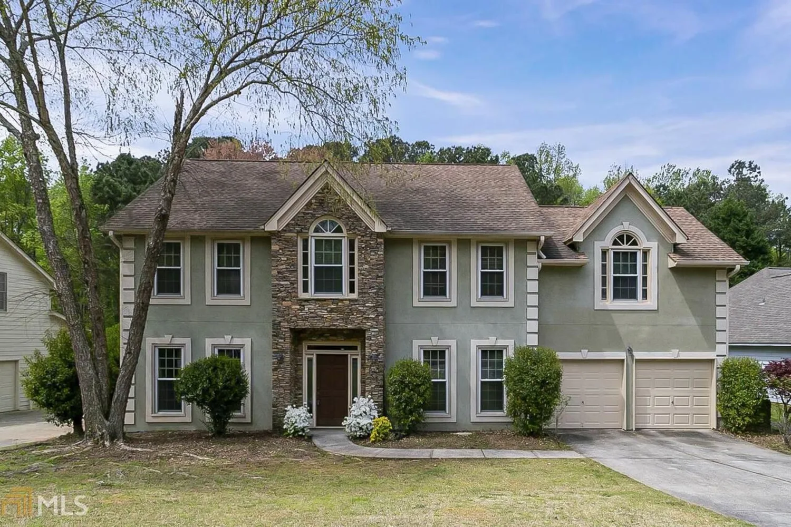621 granby hill placeAlpharetta, GA 30022
621 granby hill placeAlpharetta, GA 30022
Description
One of the largest, end unit in the complex! 3 levels of living space! Bright, open kitchen! 2-story great room with a cozy, wood burning fireplace. Dining room with Harwood floors. Huge loft. Romantic master bedroom. Updated master bath. Finished daylight basement features and in-law or teen suite complete with a full bath. Custom deck. Enjoy the low-maintenance lifestyle with an HOA that covers all exterior maintenance, along with water/sewer, trash, termite and more, allowing you to spend more time doing what you love. Plus, with quick access to GA 400 and 141, getting anywhere in the city is a breeze.
Property Details for 621 Granby Hill Place
- Subdivision ComplexBISHOPS GATE REVIEW
- Architectural StyleBrick 3 Side, Other
- Num Of Parking Spaces2
- Parking FeaturesAssigned
- Property AttachedYes
LISTING UPDATED:
- StatusClosed
- MLS #10420353
- Days on Site59
- Taxes$3,617 / year
- HOA Fees$4,800 / month
- MLS TypeResidential
- Year Built1986
- Lot Size0.04 Acres
- CountryFulton
LISTING UPDATED:
- StatusClosed
- MLS #10420353
- Days on Site59
- Taxes$3,617 / year
- HOA Fees$4,800 / month
- MLS TypeResidential
- Year Built1986
- Lot Size0.04 Acres
- CountryFulton
Building Information for 621 Granby Hill Place
- StoriesTwo
- Year Built1986
- Lot Size0.0370 Acres
Payment Calculator
Term
Interest
Home Price
Down Payment
The Payment Calculator is for illustrative purposes only. Read More
Property Information for 621 Granby Hill Place
Summary
Location and General Information
- Community Features: None
- Directions: GPS
- Coordinates: 33.99197,-84.280721
School Information
- Elementary School: River Eves
- Middle School: Holcomb Bridge
- High School: Centennial
Taxes and HOA Information
- Parcel Number: 12 294308240302
- Tax Year: 2024
- Association Fee Includes: Maintenance Grounds, Pest Control, Reserve Fund, Swimming, Water
Virtual Tour
Parking
- Open Parking: No
Interior and Exterior Features
Interior Features
- Cooling: Ceiling Fan(s), Central Air, Electric
- Heating: Central, Natural Gas
- Appliances: Dishwasher, Disposal
- Basement: Finished
- Flooring: Carpet, Laminate
- Interior Features: Other
- Levels/Stories: Two
- Foundation: Slab
- Total Half Baths: 1
- Bathrooms Total Integer: 4
- Bathrooms Total Decimal: 3
Exterior Features
- Construction Materials: Brick
- Patio And Porch Features: Deck
- Roof Type: Composition
- Laundry Features: Upper Level
- Pool Private: No
Property
Utilities
- Sewer: Public Sewer
- Utilities: None
- Water Source: Public
Property and Assessments
- Home Warranty: Yes
- Property Condition: Resale
Green Features
Lot Information
- Common Walls: 1 Common Wall
- Lot Features: Other
Multi Family
- Number of Units To Be Built: Square Feet
Rental
Rent Information
- Land Lease: Yes
Public Records for 621 Granby Hill Place
Tax Record
- 2024$3,617.00 ($301.42 / month)
Home Facts
- Beds3
- Baths3
- StoriesTwo
- Lot Size0.0370 Acres
- StyleTownhouse
- Year Built1986
- APN12 294308240302
- CountyFulton
- Fireplaces1


