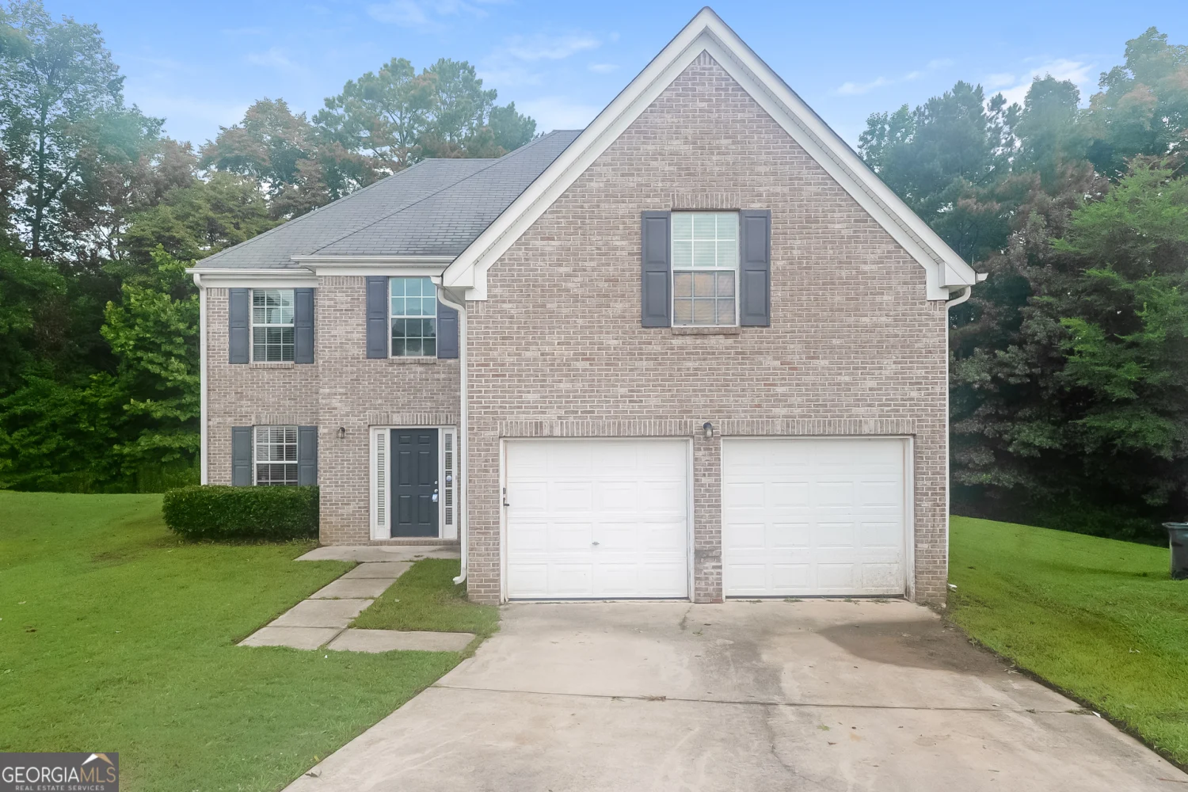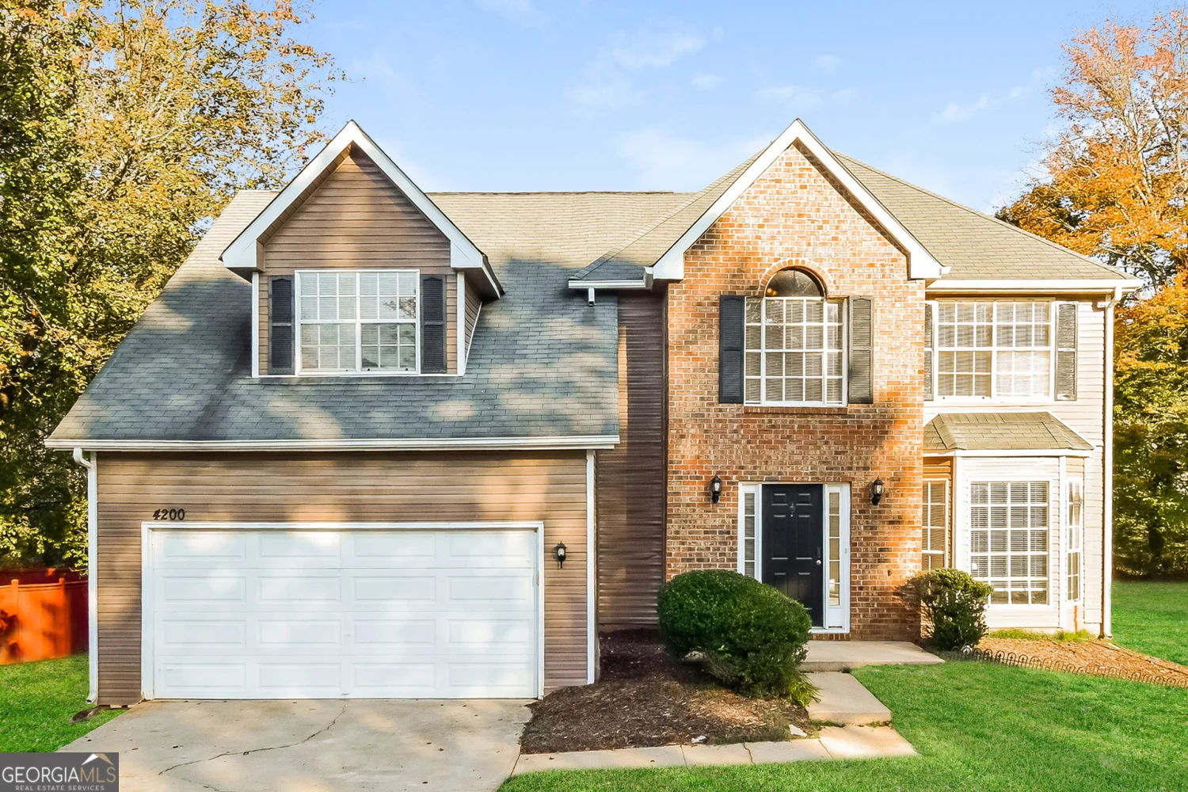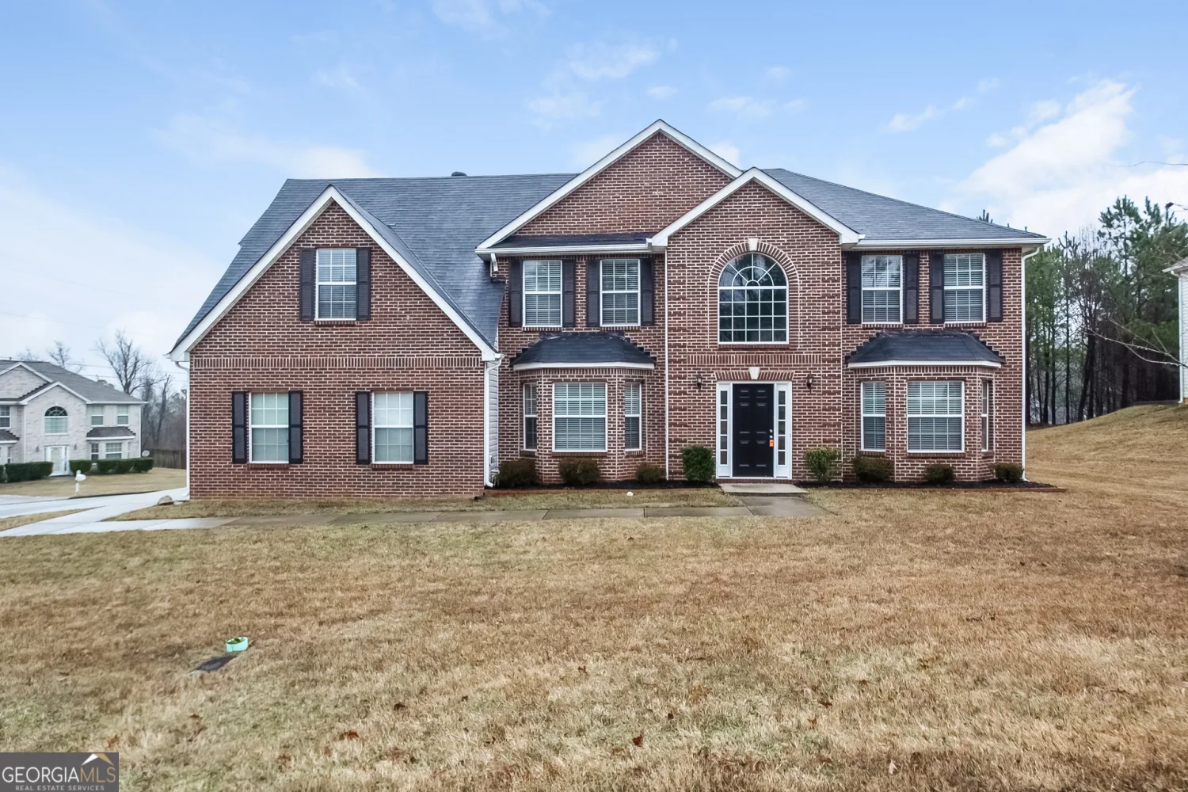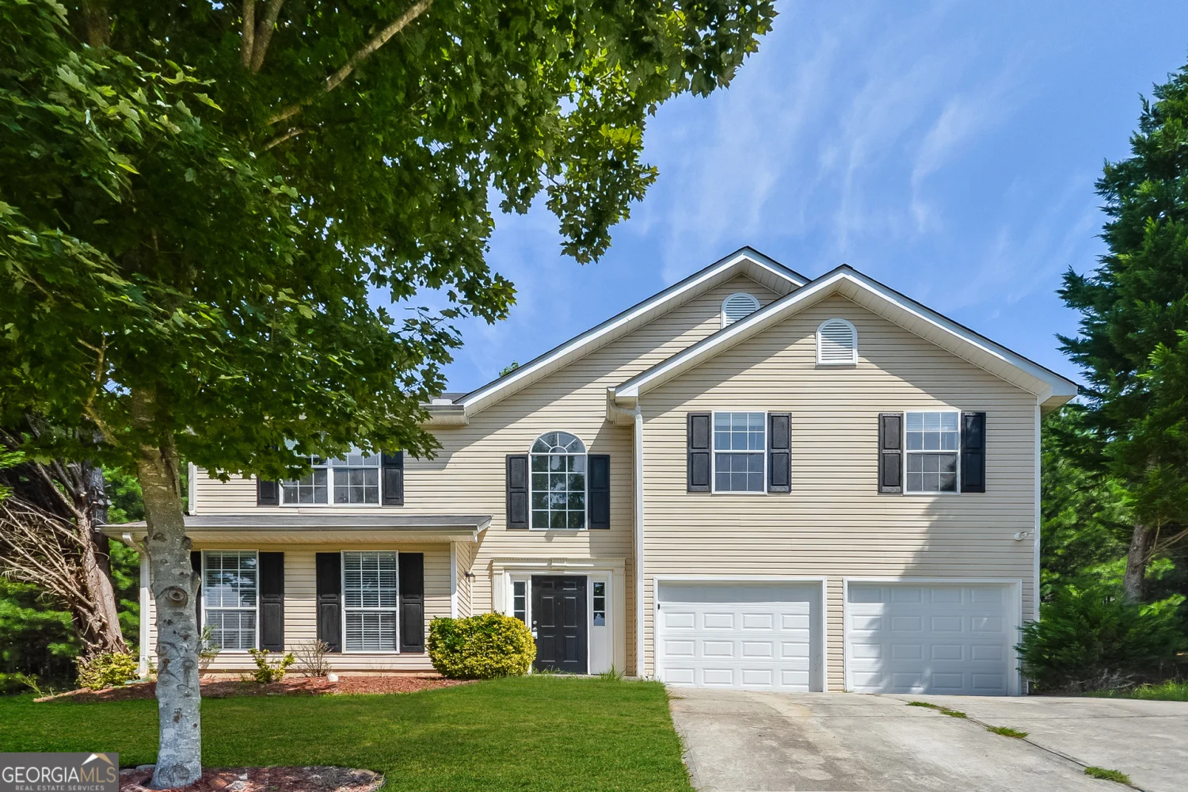625 origination wayEllenwood, GA 30294
625 origination wayEllenwood, GA 30294
Description
This home is a stunning four-sided brick residence, recently built and nestled in a well-kept neighborhood. The open-concept floorplan offers seamless views from the family room into the dining room and kitchen, creating an inviting and spacious atmosphere. The kitchen has a breakfast bar, solid surface countertops, and beautifully stained cabinets, perfect for casual dining and entertaining. The oversized master retreat features a private bath with a luxurious soaking tub, double vanities, and a separate shower, providing a serene and relaxing space. The home also boasts a huge backyard with plenty of space to run and play, making it ideal for outdoor activities and family gatherings. This property perfectly combines modern amenities with a welcoming layout, making it a wonderful place to call home.
Property Details for 625 Origination Way
- Subdivision ComplexClark Estates East
- Architectural StyleBrick 4 Side, Traditional
- ExteriorOther
- Num Of Parking Spaces2
- Parking FeaturesGarage
- Property AttachedYes
- Waterfront FeaturesNo Dock Or Boathouse
LISTING UPDATED:
- StatusActive
- MLS #10424432
- Days on Site65
- MLS TypeResidential Lease
- Year Built2021
- Lot Size0.31 Acres
- CountryHenry
LISTING UPDATED:
- StatusActive
- MLS #10424432
- Days on Site65
- MLS TypeResidential Lease
- Year Built2021
- Lot Size0.31 Acres
- CountryHenry
Building Information for 625 Origination Way
- StoriesTwo
- Year Built2021
- Lot Size0.3100 Acres
Payment Calculator
Term
Interest
Home Price
Down Payment
The Payment Calculator is for illustrative purposes only. Read More
Property Information for 625 Origination Way
Summary
Location and General Information
- Community Features: None
- Directions: GPS
- Coordinates: 33.640865,-84.244899
School Information
- Elementary School: Fairview
- Middle School: Austin Road
- High School: Stockbridge
Taxes and HOA Information
- Parcel Number: 024E01098000
- Association Fee Includes: None
Virtual Tour
Parking
- Open Parking: No
Interior and Exterior Features
Interior Features
- Cooling: Ceiling Fan(s), Central Air
- Heating: Forced Air
- Appliances: Dishwasher, Microwave
- Basement: None
- Fireplace Features: Factory Built
- Flooring: Carpet, Other
- Interior Features: Vaulted Ceiling(s)
- Levels/Stories: Two
- Kitchen Features: Breakfast Bar, Kitchen Island
- Foundation: Slab
- Total Half Baths: 1
- Bathrooms Total Integer: 3
- Bathrooms Total Decimal: 2
Exterior Features
- Construction Materials: Brick, Stone
- Patio And Porch Features: Patio
- Roof Type: Other
- Laundry Features: Upper Level
- Pool Private: No
Property
Utilities
- Sewer: Public Sewer
- Utilities: Cable Available, Electricity Available
- Water Source: Public
- Electric: 220 Volts
Property and Assessments
- Home Warranty: No
- Property Condition: Resale
Green Features
Lot Information
- Common Walls: No Common Walls
- Lot Features: Private
- Waterfront Footage: No Dock Or Boathouse
Multi Family
- Number of Units To Be Built: Square Feet
Rental
Rent Information
- Land Lease: No
Public Records for 625 Origination Way
Home Facts
- Beds4
- Baths2
- StoriesTwo
- Lot Size0.3100 Acres
- StyleSingle Family Residence
- Year Built2021
- APN024E01098000
- CountyHenry
- Fireplaces1










