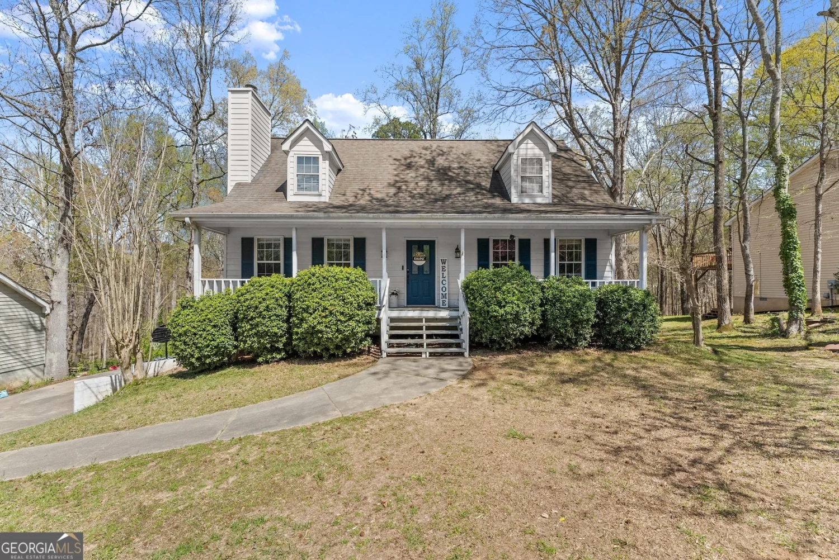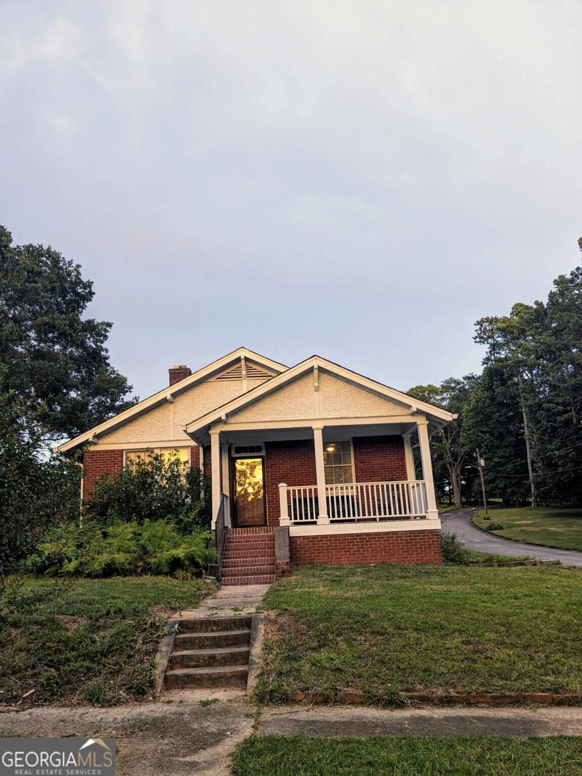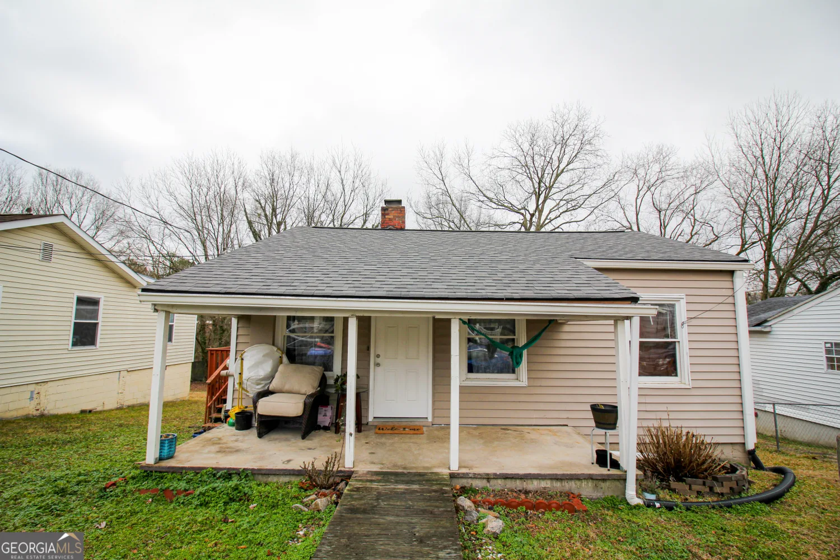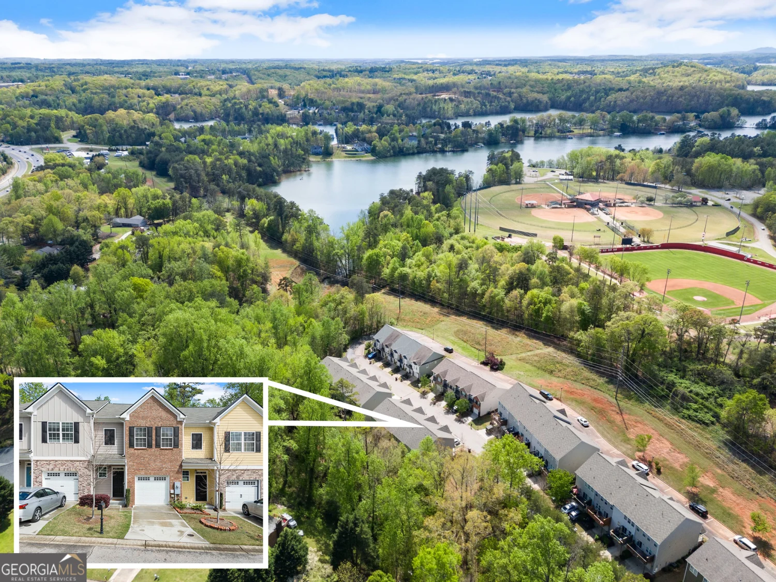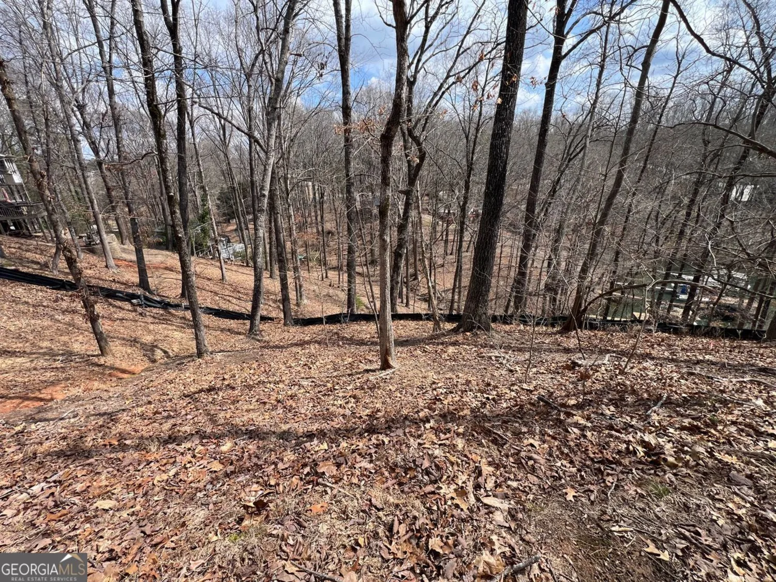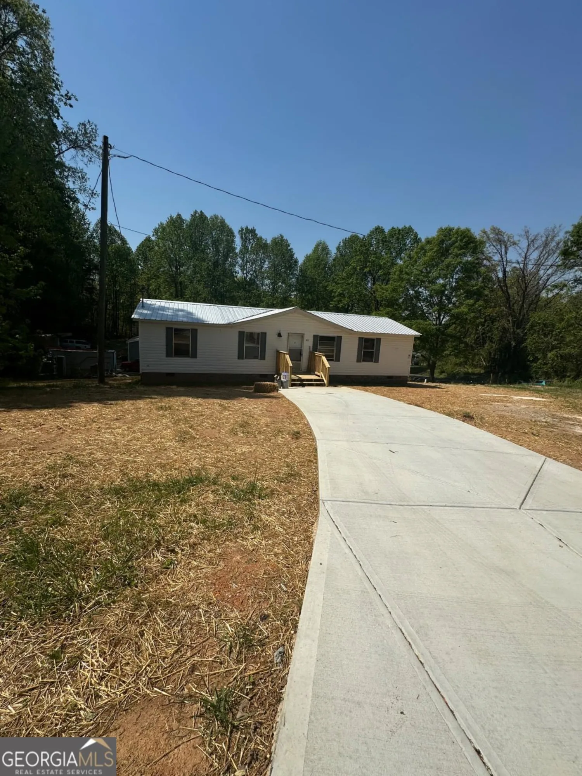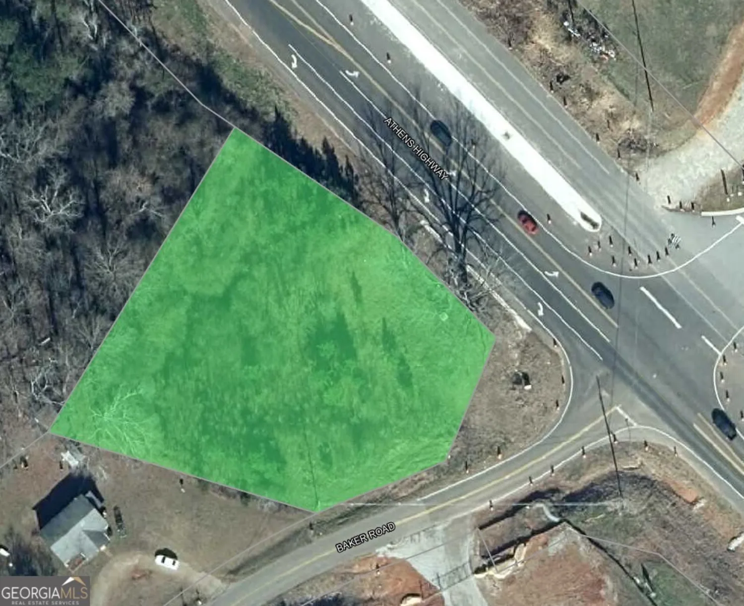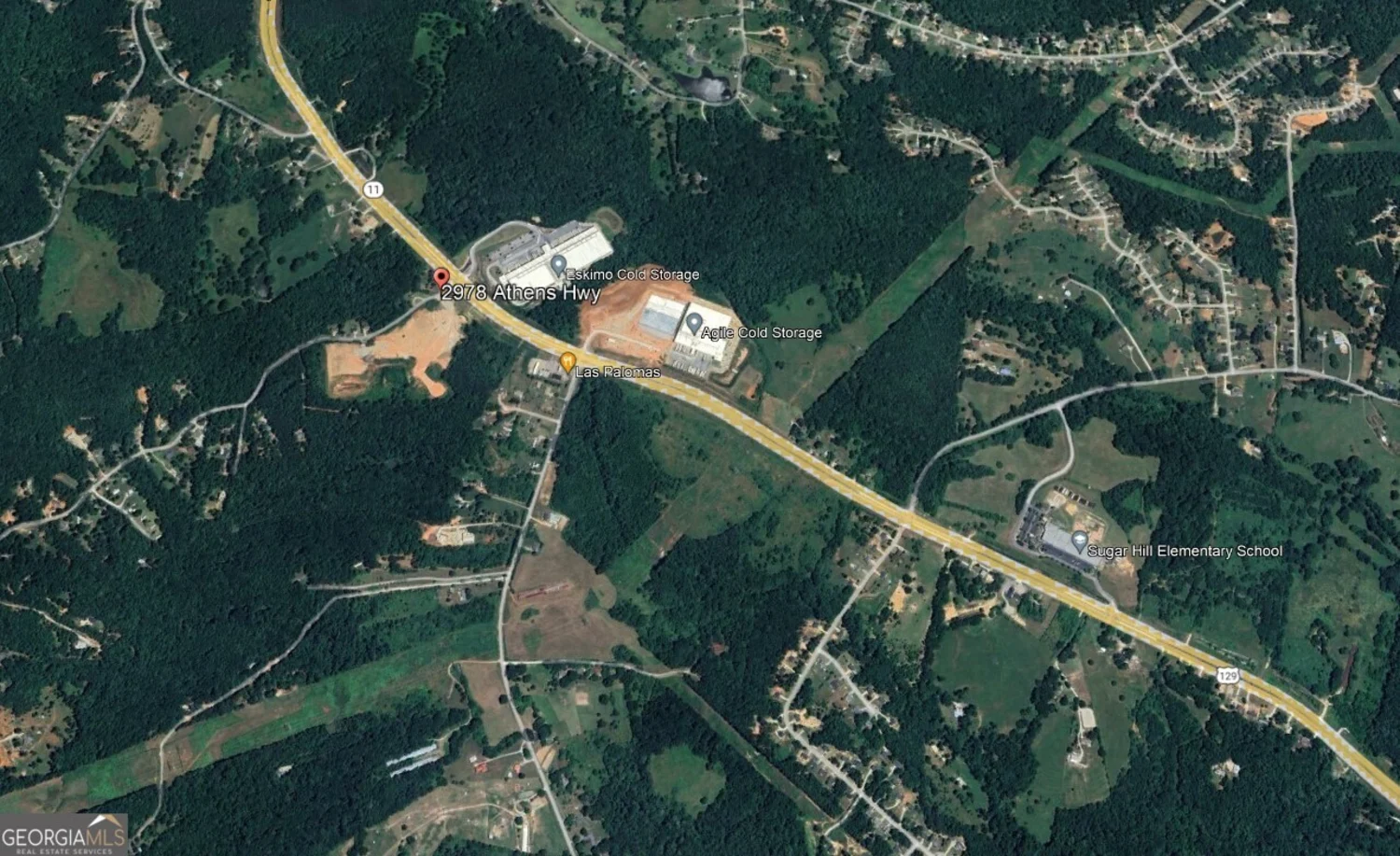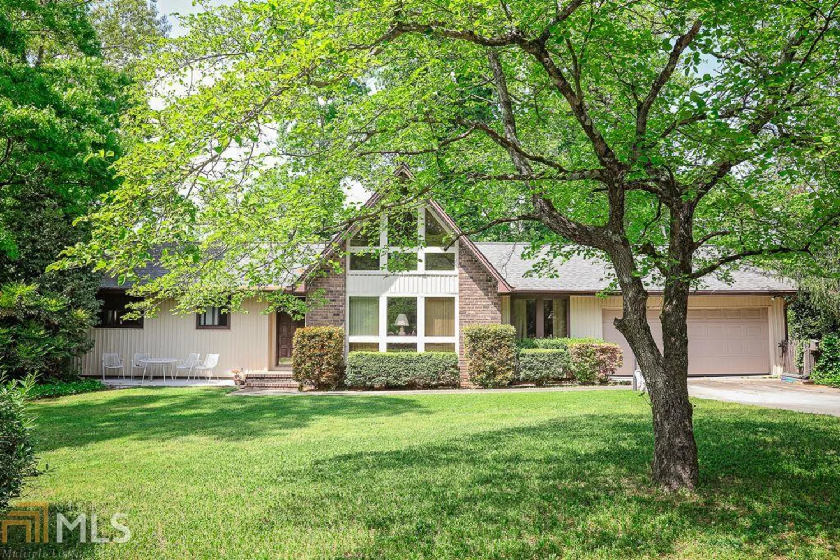1 k avenueGainesville, GA 30504
1 k avenueGainesville, GA 30504
Description
Original Chicopee community house. 3 Bedroom 2 bathroom never really updated. The home is livable and was previously rented but does need maintenance and TLC. Near the school and ball field. Seller will not make repairs unless minor. Needs new carpet or old carpet needs removing.
Property Details for 1 K Avenue
- Subdivision ComplexChicopee
- Architectural StyleBrick/Frame
- Parking FeaturesCarport
- Property AttachedYes
LISTING UPDATED:
- StatusActive
- MLS #10424560
- Days on Site142
- Taxes$1,521 / year
- MLS TypeResidential
- Year Built1926
- Lot Size0.22 Acres
- CountryHall
LISTING UPDATED:
- StatusActive
- MLS #10424560
- Days on Site142
- Taxes$1,521 / year
- MLS TypeResidential
- Year Built1926
- Lot Size0.22 Acres
- CountryHall
Building Information for 1 K Avenue
- StoriesOne
- Year Built1926
- Lot Size0.2200 Acres
Payment Calculator
Term
Interest
Home Price
Down Payment
The Payment Calculator is for illustrative purposes only. Read More
Property Information for 1 K Avenue
Summary
Location and General Information
- Community Features: Playground, Sidewalks, Street Lights, Walk To Schools
- Directions: From Atlanta Highway the home is behind the elementary school.
- Coordinates: 34.253169,-83.840817
School Information
- Elementary School: Chicopee Woods
- Middle School: South Hall
- High School: Johnson
Taxes and HOA Information
- Parcel Number: 15035A011006
- Tax Year: 2023
- Association Fee Includes: None
- Tax Lot: 115
Virtual Tour
Parking
- Open Parking: No
Interior and Exterior Features
Interior Features
- Cooling: Central Air
- Heating: Central
- Appliances: Dishwasher
- Basement: Crawl Space
- Flooring: Hardwood, Laminate
- Interior Features: Master On Main Level
- Levels/Stories: One
- Kitchen Features: Breakfast Area, Country Kitchen
- Main Bedrooms: 3
- Bathrooms Total Integer: 2
- Main Full Baths: 2
- Bathrooms Total Decimal: 2
Exterior Features
- Construction Materials: Brick
- Roof Type: Composition
- Laundry Features: In Hall
- Pool Private: No
Property
Utilities
- Sewer: Public Sewer
- Utilities: Sewer Available
- Water Source: Public
- Electric: 220 Volts
Property and Assessments
- Home Warranty: Yes
- Property Condition: Resale
Green Features
Lot Information
- Above Grade Finished Area: 1568
- Common Walls: No Common Walls
- Lot Features: Level
Multi Family
- Number of Units To Be Built: Square Feet
Rental
Rent Information
- Land Lease: Yes
Public Records for 1 K Avenue
Tax Record
- 2023$1,521.00 ($126.75 / month)
Home Facts
- Beds3
- Baths2
- Total Finished SqFt1,568 SqFt
- Above Grade Finished1,568 SqFt
- StoriesOne
- Lot Size0.2200 Acres
- StyleSingle Family Residence
- Year Built1926
- APN15035A011006
- CountyHall


