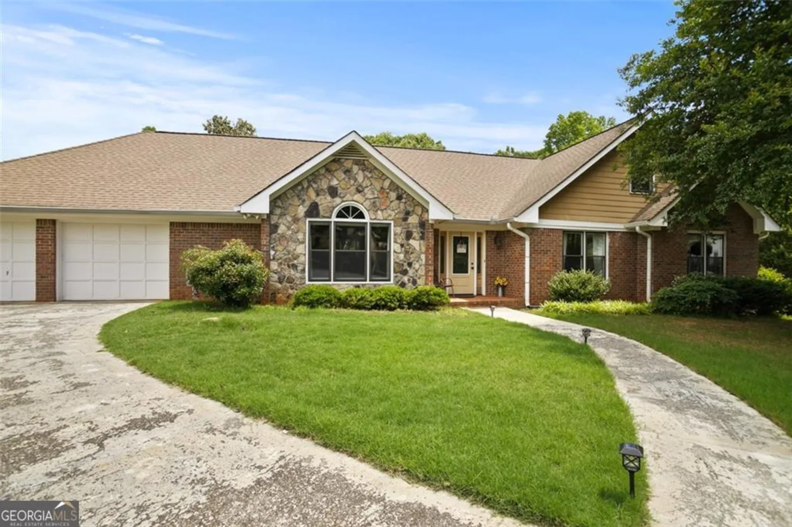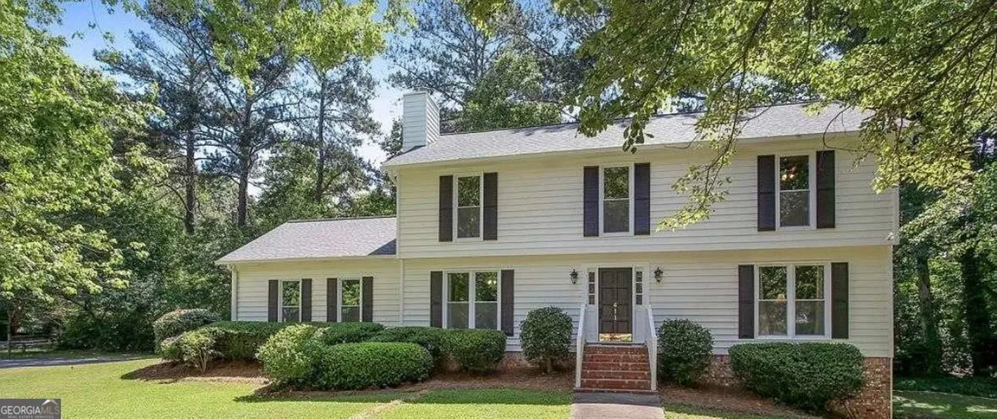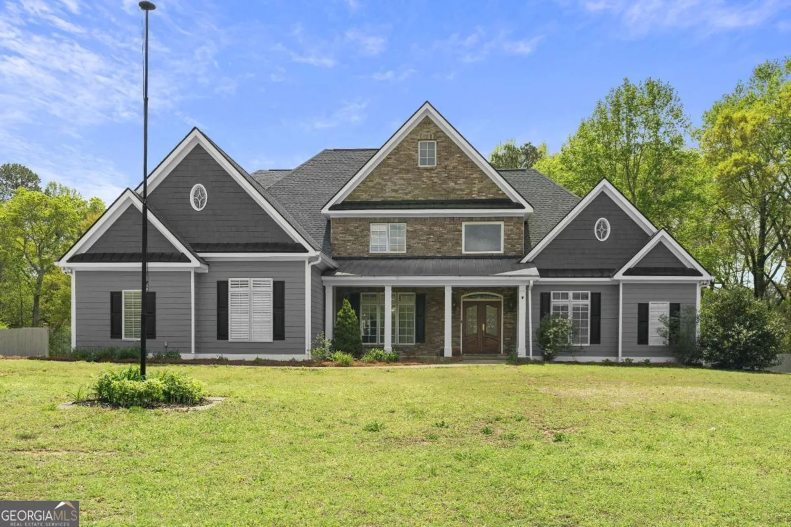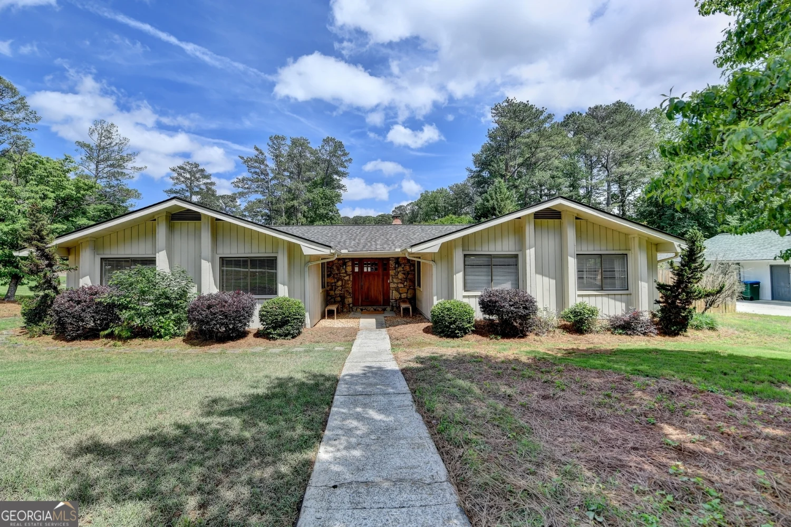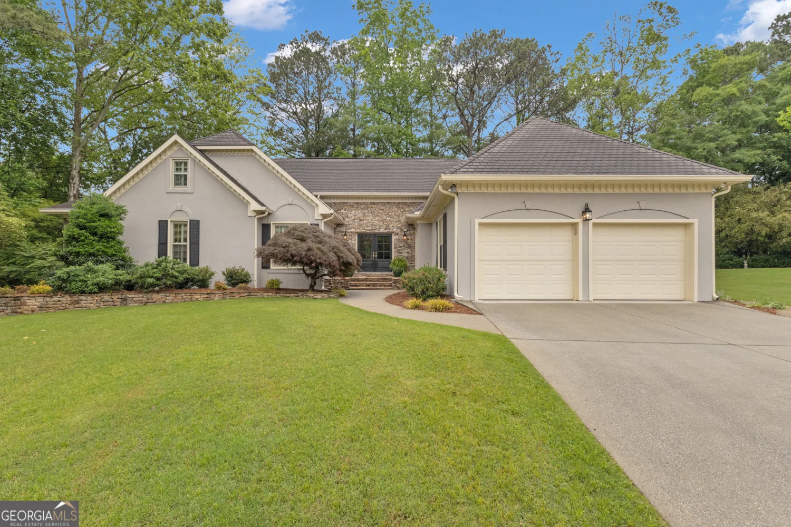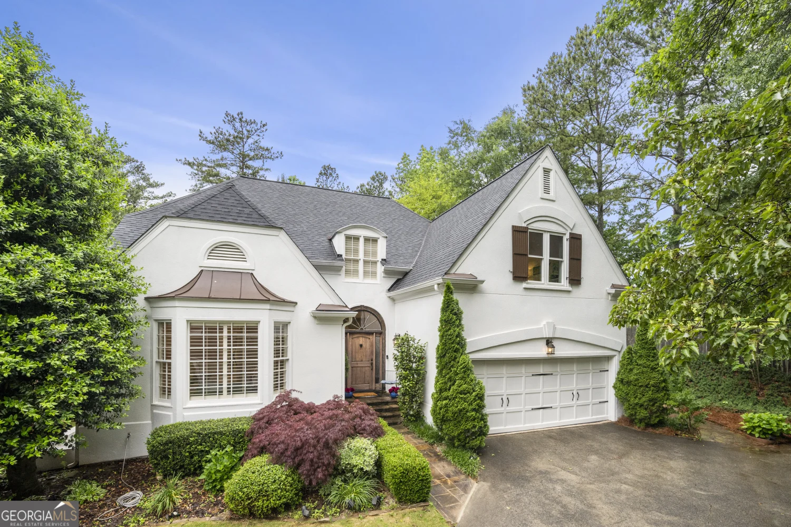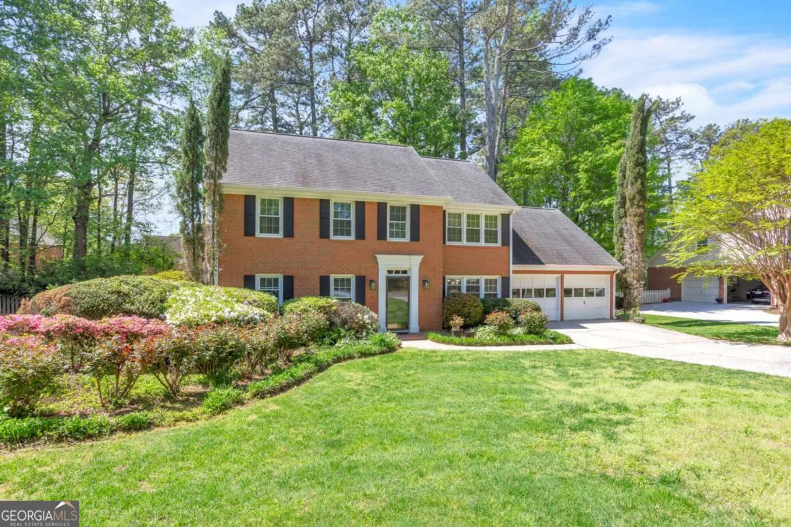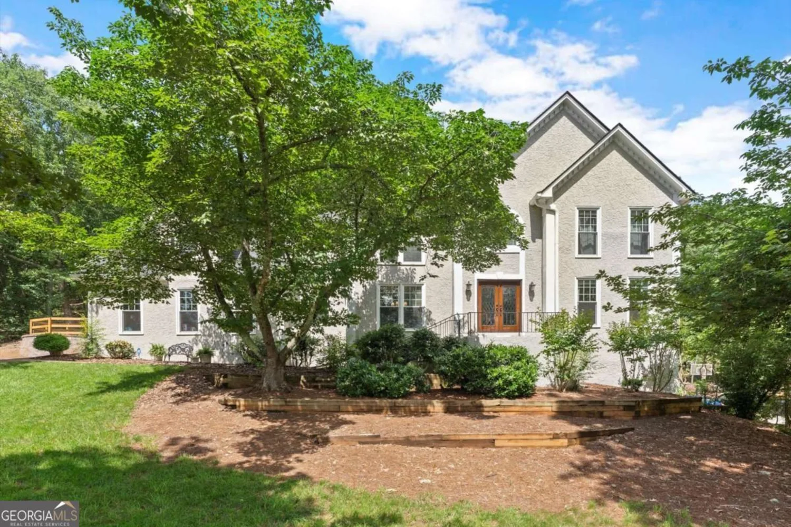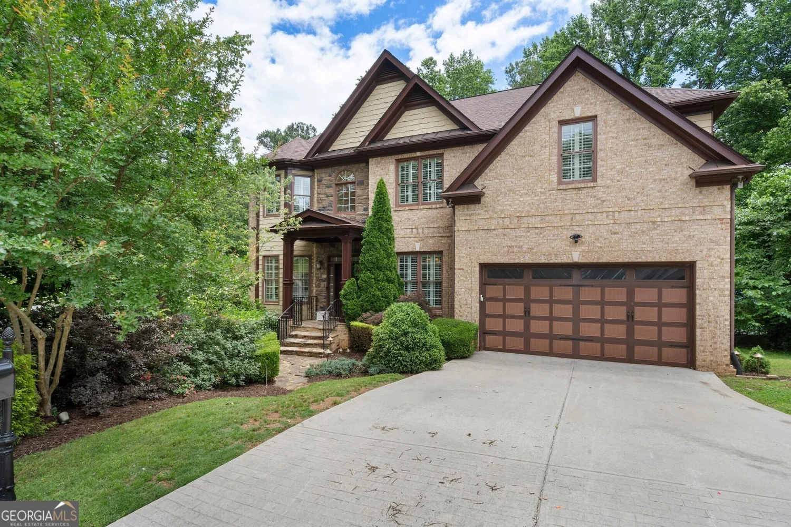1880 hays farm walkMarietta, GA 30064
1880 hays farm walkMarietta, GA 30064
Description
The Jewel of the cul de sac! Location, Location, Location! Awaiting you in the lovely Hays Farm Swim & Tennis community is this beautiful open concept corner lot sitting on a hill beckoning you to your new home. With tons of windows throughout the home radiates with natural light. Just under 6K sqft, this two-story gem is perfect for a large or extended family. The home features 5BR's, 4BA 's with an elegantly finished basement for your own personal retreat, the in-laws or young adults! The floor plan is top notch: front sitting room for quiet time in the mornings; dining room, bedroom on main; family room with gas fireplace for those cozy rainy days; kitchen with a large pantry, island & stainless steel appliances including a double oven for those who enjoy baking & cooking delicious meals for the family. The upper level also has great features including a media room, large master with trey ceilings, master bath with a large tub for relaxing, and his & her walk-in closets. The secondary bedroom has a private bath and there are two additional bedrooms with Jack and Jill bath. The home also boasts a half acre lot with a front porch for tea time and a peaceful backyard with a deck, truly a peaceful oasis. Plus, there is room for a pool! Last but certainly not least, the elegantly finished basement offers a complete living space featuring a family room with an electric fireplace, 2 rooms, bath, walk-in closet/storage area, a full kitchen with stainless steel appliance and a laundry with stackable washer & dryer. Conveniently located near shopping & restaurants; close to schools, Marietta Square and 30 minutes from downtown Atlanta. The perfect West Cobb location. A MUST SEE. Answer the call: come see this lovely home! Add your finishing touches to make this home your masterpiece. All appliances except deep freezer remain if desired.
Property Details for 1880 Hays Farm Walk
- Subdivision ComplexHays Farm
- Architectural StyleBrick 4 Side, Contemporary, Traditional
- ExteriorOther
- Parking FeaturesAttached, Garage, Garage Door Opener, Kitchen Level, Side/Rear Entrance
- Property AttachedYes
LISTING UPDATED:
- StatusClosed
- MLS #10426999
- Days on Site145
- Taxes$7,719 / year
- HOA Fees$1,100 / month
- MLS TypeResidential
- Year Built2008
- Lot Size0.52 Acres
- CountryCobb
LISTING UPDATED:
- StatusClosed
- MLS #10426999
- Days on Site145
- Taxes$7,719 / year
- HOA Fees$1,100 / month
- MLS TypeResidential
- Year Built2008
- Lot Size0.52 Acres
- CountryCobb
Building Information for 1880 Hays Farm Walk
- StoriesThree Or More
- Year Built2008
- Lot Size0.5200 Acres
Payment Calculator
Term
Interest
Home Price
Down Payment
The Payment Calculator is for illustrative purposes only. Read More
Property Information for 1880 Hays Farm Walk
Summary
Location and General Information
- Community Features: Pool
- Directions: I-75N/I-85 N Use the 2nd from the right lane to take exit 263 for Kennesaw State Marietta Campus; Use the left lane to take the ramp to Marietta; Merge onto GA-120/South Marietta Pkwy SE; Use the 2nd from the right lane to turn right onto Powder Springs St/South Marietta Pkwy SW; Turn left onto GA-1
- Coordinates: 33.950169,-84.606643
School Information
- Elementary School: Cheatham Hill
- Middle School: Pine Mountain
- High School: Kennesaw Mountain
Taxes and HOA Information
- Parcel Number: 20032701130
- Tax Year: 2024
- Association Fee Includes: Other
Virtual Tour
Parking
- Open Parking: No
Interior and Exterior Features
Interior Features
- Cooling: Ceiling Fan(s), Central Air
- Heating: Central, Forced Air, Zoned
- Appliances: Dishwasher, Double Oven, Microwave
- Basement: Bath/Stubbed, Daylight, Exterior Entry, Full, Interior Entry, Unfinished
- Flooring: Other
- Interior Features: Double Vanity, Rear Stairs, Split Bedroom Plan
- Levels/Stories: Three Or More
- Kitchen Features: Kitchen Island, Pantry
- Main Bedrooms: 1
- Bathrooms Total Integer: 5
- Main Full Baths: 1
- Bathrooms Total Decimal: 5
Exterior Features
- Construction Materials: Brick
- Patio And Porch Features: Deck
- Roof Type: Composition
- Laundry Features: In Kitchen
- Pool Private: No
Property
Utilities
- Sewer: Public Sewer
- Utilities: Sewer Available, Water Available
- Water Source: Public
Property and Assessments
- Home Warranty: Yes
- Property Condition: Resale
Green Features
Lot Information
- Above Grade Finished Area: 4054
- Common Walls: 2+ Common Walls
- Lot Features: Corner Lot, Cul-De-Sac, Level
Multi Family
- Number of Units To Be Built: Square Feet
Rental
Rent Information
- Land Lease: Yes
Public Records for 1880 Hays Farm Walk
Tax Record
- 2024$7,719.00 ($643.25 / month)
Home Facts
- Beds7
- Baths5
- Total Finished SqFt5,883 SqFt
- Above Grade Finished4,054 SqFt
- Below Grade Finished1,829 SqFt
- StoriesThree Or More
- Lot Size0.5200 Acres
- StyleSingle Family Residence
- Year Built2008
- APN20032701130
- CountyCobb
- Fireplaces2


