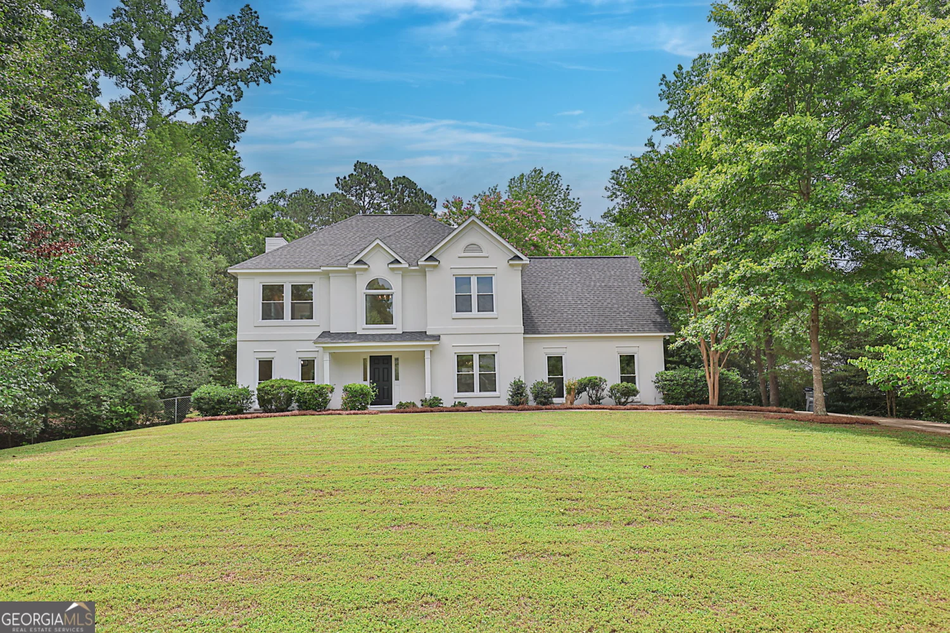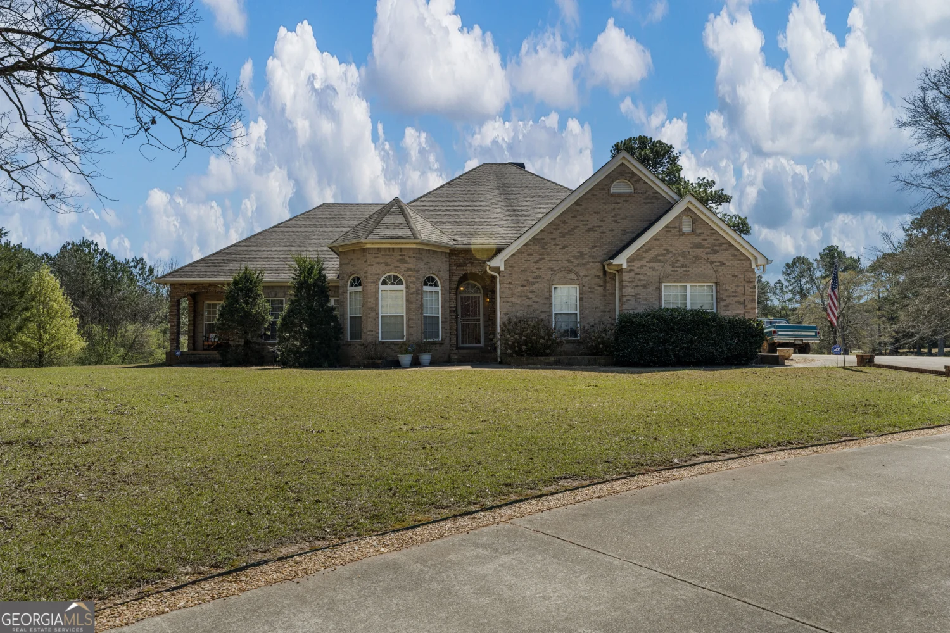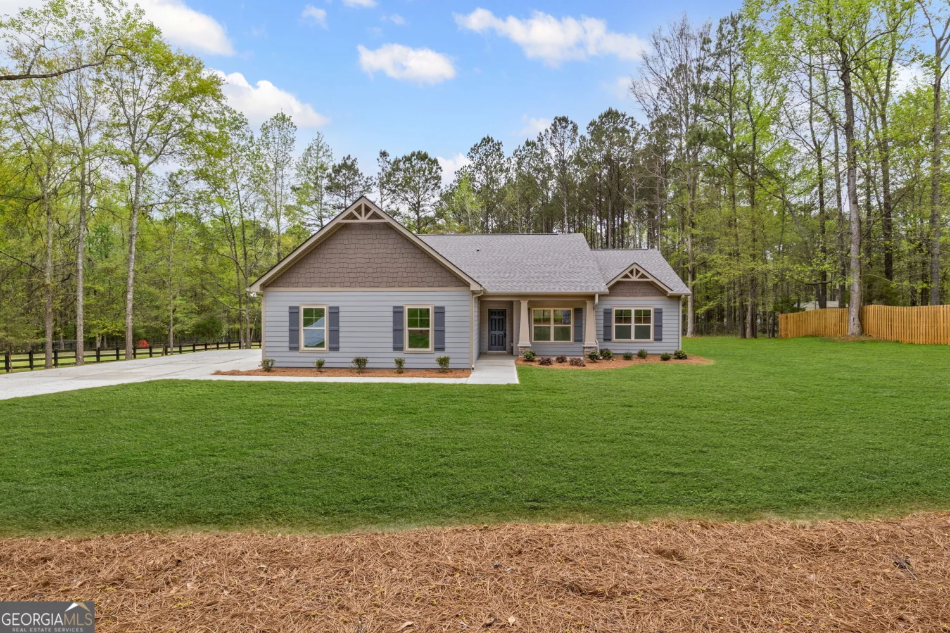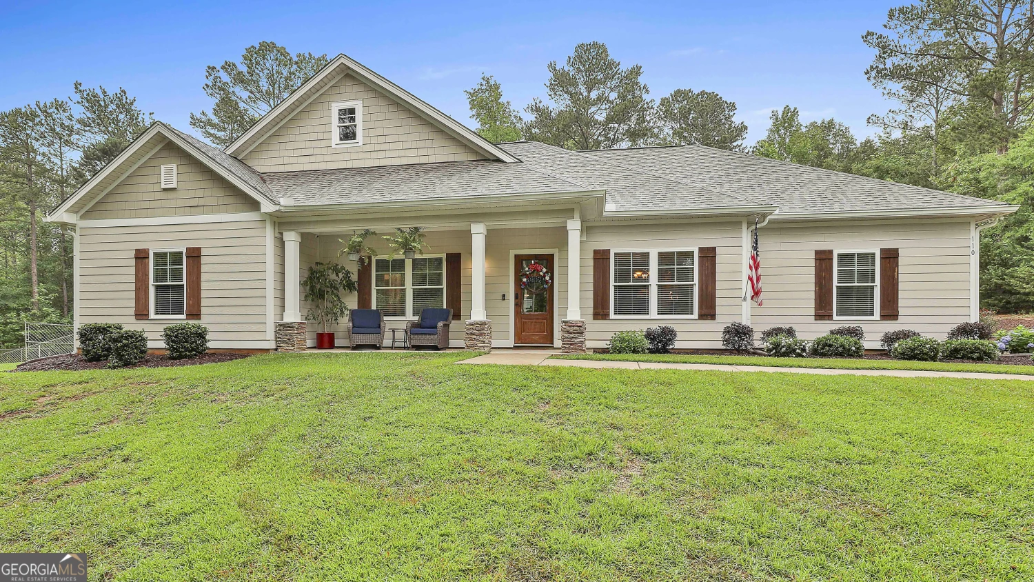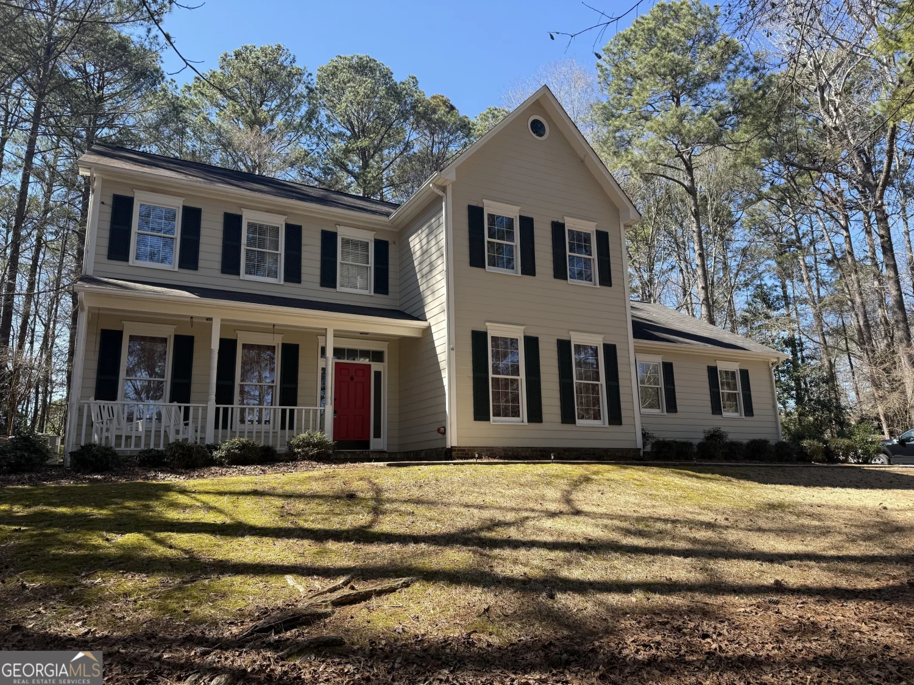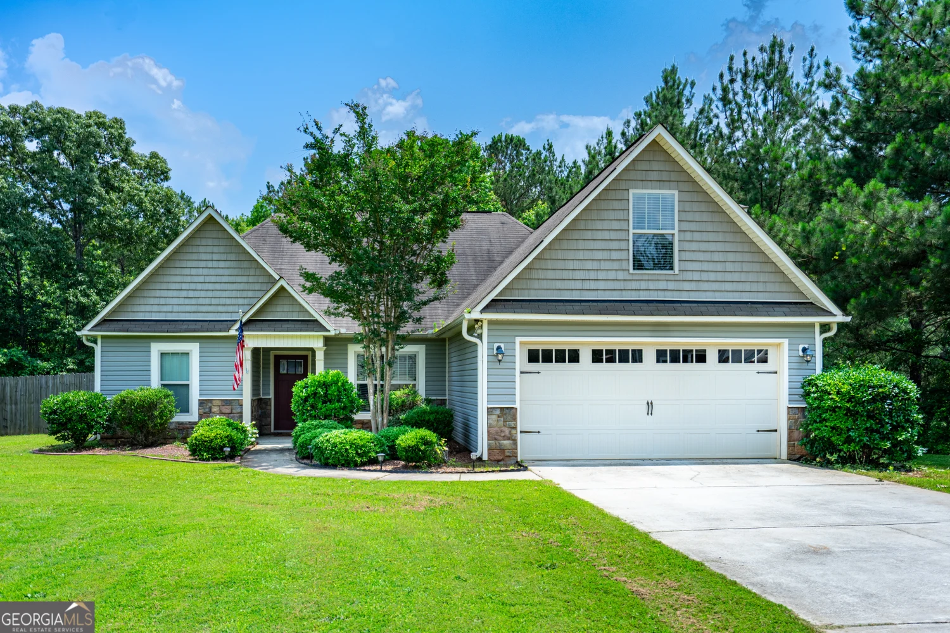110 beaver creek way 261Lagrange, GA 30241
110 beaver creek way 261Lagrange, GA 30241
Description
Discover Lakeside Living at Bryant Lake. Welcome to our Hawthorn B Floorplan. 2637 SF of Well-Designed Living, this plan offers Space for Everyone. Large Great Room, Kitchen w/ Island, Breakfast Area, 5 Bedrooms, 3 Baths, Media Room, 2 Car Garage & Our Signature Gameday Patio Perfect for Outdoor Entertaining. Many Included Home Automation Options w/ Additional Smart Home Packages available. Enjoy convenient access to the Community pool, clubhouse, playground, and sidewalks. Find your perfect fit at Bryant Lake. ***Ask about our Included Home Automation*** Stylishly Comfortable, our Hawthorn Plan is sure to feel like Home. Open Foyer, Formal Dining w/ Tons of Detail. Spacious Great Room features Coffered Ceilings, Wood burning Fireplace, offering the Perfect space to Unwind. Open Concept Kitchen w/ Large Island, Granite Countertops, Tiled Backsplash, Stylish Cabinetry, Stainless Appliances to include Gas Range. Walk-in Pantry. Kitchen open to the Breakfast Area. 5th Bedroom and Full Bath are conveniently located on the Main Floor. Upstairs Leads to a Huge Media Room, as a tucked away 2nd Living Space. Well Appointed Owner's Suite w/ Trey Ceilings & Tons of Light. Owner's Bath w/ Garden Tub, Separate Shower, Vanity & Generous Closet Space. Bright & Roomy Additional Bedrooms, Hall Bath & Laundry located near Bedrooms for Convenience. Enjoy Durable LVP Flooring in Living Spaces on Main Level & Tons of Included Features such as Gas Tankless Water Heater, 2" Blinds on Front of the Home, Two Car Garage & Gameday Patio. Find your perfect fit at Bryant Lake. Enjoy convenient access to community pool, clubhouse, playground, & sidewalks.
Property Details for 110 Beaver Creek Way 261
- Subdivision ComplexBryant Lake
- Architectural StyleCraftsman
- Num Of Parking Spaces2
- Parking FeaturesAttached, Garage Door Opener, Garage
- Property AttachedNo
LISTING UPDATED:
- StatusPending
- MLS #10428504
- Days on Site168
- Taxes$0.01 / year
- HOA Fees$600 / month
- MLS TypeResidential
- Year Built2025
- Lot Size0.22 Acres
- CountryTroup
LISTING UPDATED:
- StatusPending
- MLS #10428504
- Days on Site168
- Taxes$0.01 / year
- HOA Fees$600 / month
- MLS TypeResidential
- Year Built2025
- Lot Size0.22 Acres
- CountryTroup
Building Information for 110 Beaver Creek Way 261
- StoriesTwo
- Year Built2025
- Lot Size0.2200 Acres
Payment Calculator
Term
Interest
Home Price
Down Payment
The Payment Calculator is for illustrative purposes only. Read More
Property Information for 110 Beaver Creek Way 261
Summary
Location and General Information
- Community Features: Clubhouse, Lake, Playground, Pool, Sidewalks, Street Lights
- Directions: I-185 North to exit 42, Continue on US-27 N to Steele Ave. / Bryant Lake Blvd to Lakeview Blvd.
- Coordinates: 33.009738,-84.993615
School Information
- Elementary School: Clearview
- Middle School: Long Cane
- High School: Troup County
Taxes and HOA Information
- Parcel Number: LOT 261 BRYANT LAKE
- Tax Year: 2024
- Association Fee Includes: Other
- Tax Lot: 261
Virtual Tour
Parking
- Open Parking: No
Interior and Exterior Features
Interior Features
- Cooling: Ceiling Fan(s), Central Air, Heat Pump
- Heating: Electric, Central, Heat Pump
- Appliances: Cooktop, Dishwasher, Disposal, Gas Water Heater, Microwave, Other, Stainless Steel Appliance(s), Tankless Water Heater
- Basement: None
- Fireplace Features: Factory Built, Other, Outside
- Flooring: Tile, Carpet, Other
- Interior Features: Double Vanity, High Ceilings, Other, Separate Shower, Soaking Tub, Tray Ceiling(s), Vaulted Ceiling(s), Walk-In Closet(s)
- Levels/Stories: Two
- Window Features: Double Pane Windows
- Kitchen Features: Breakfast Area, Breakfast Bar, Kitchen Island, Solid Surface Counters, Walk-in Pantry
- Foundation: Slab
- Main Bedrooms: 1
- Bathrooms Total Integer: 3
- Main Full Baths: 1
- Bathrooms Total Decimal: 3
Exterior Features
- Construction Materials: Concrete, Other, Stone, Brick
- Patio And Porch Features: Patio, Porch
- Roof Type: Composition
- Security Features: Security System, Carbon Monoxide Detector(s), Smoke Detector(s)
- Laundry Features: Upper Level
- Pool Private: No
Property
Utilities
- Sewer: Public Sewer
- Utilities: Underground Utilities
- Water Source: Public
Property and Assessments
- Home Warranty: Yes
- Property Condition: New Construction
Green Features
- Green Energy Efficient: Insulation, Thermostat, Windows
Lot Information
- Above Grade Finished Area: 2637
- Lot Features: Other
Multi Family
- # Of Units In Community: 261
- Number of Units To Be Built: Square Feet
Rental
Rent Information
- Land Lease: Yes
Public Records for 110 Beaver Creek Way 261
Tax Record
- 2024$0.01 ($0.00 / month)
Home Facts
- Beds5
- Baths3
- Total Finished SqFt2,637 SqFt
- Above Grade Finished2,637 SqFt
- StoriesTwo
- Lot Size0.2200 Acres
- StyleSingle Family Residence
- Year Built2025
- APNLOT 261 BRYANT LAKE
- CountyTroup
- Fireplaces2


