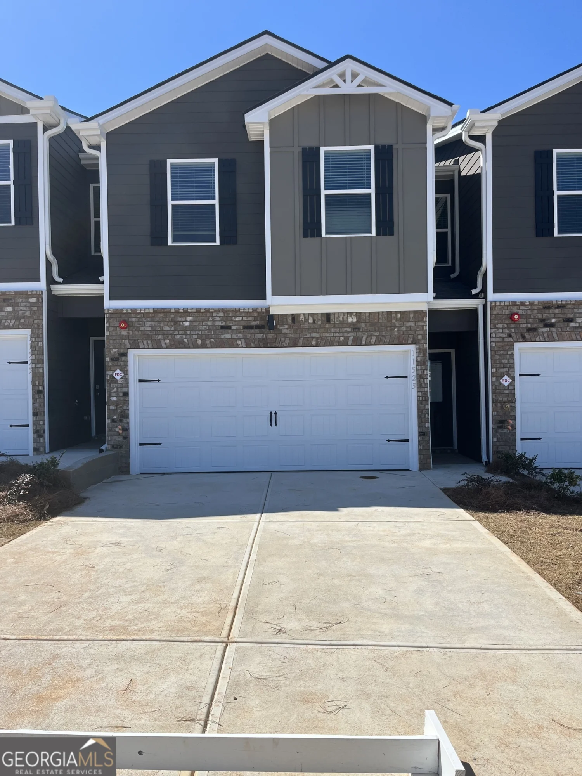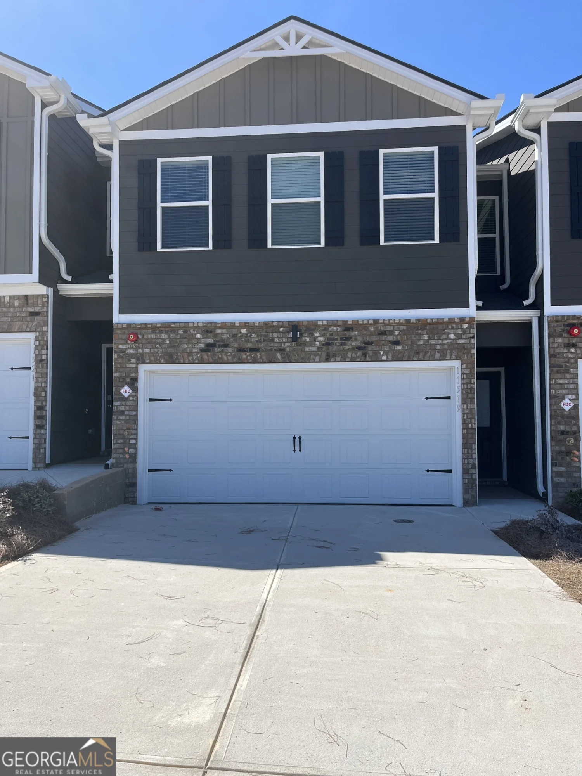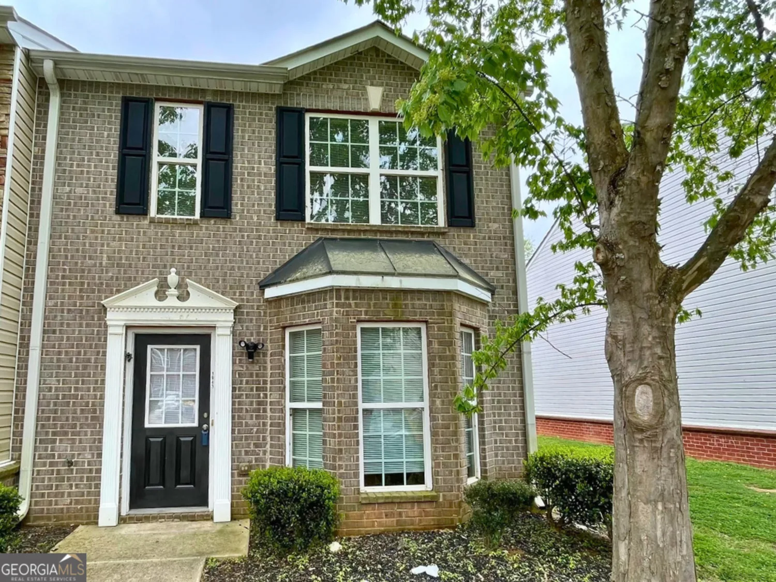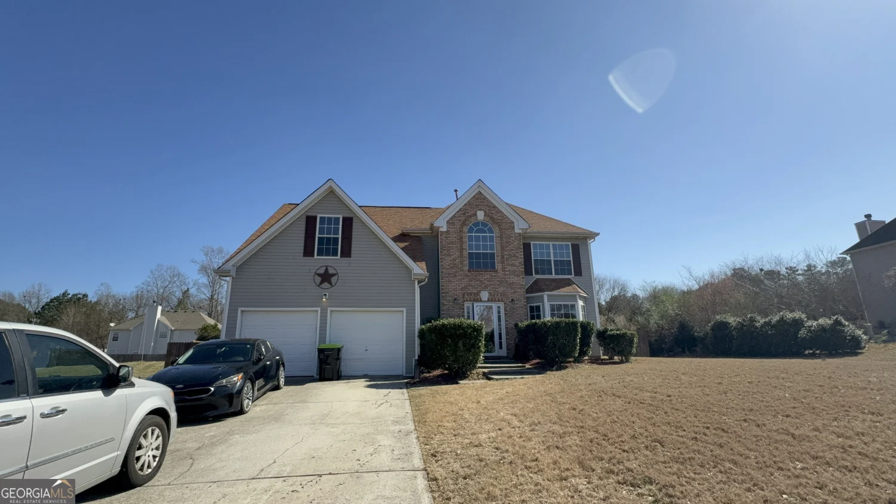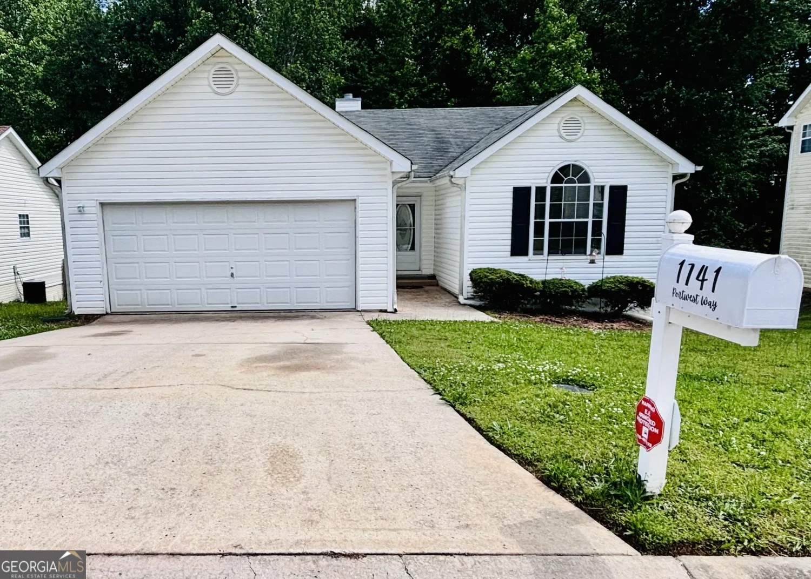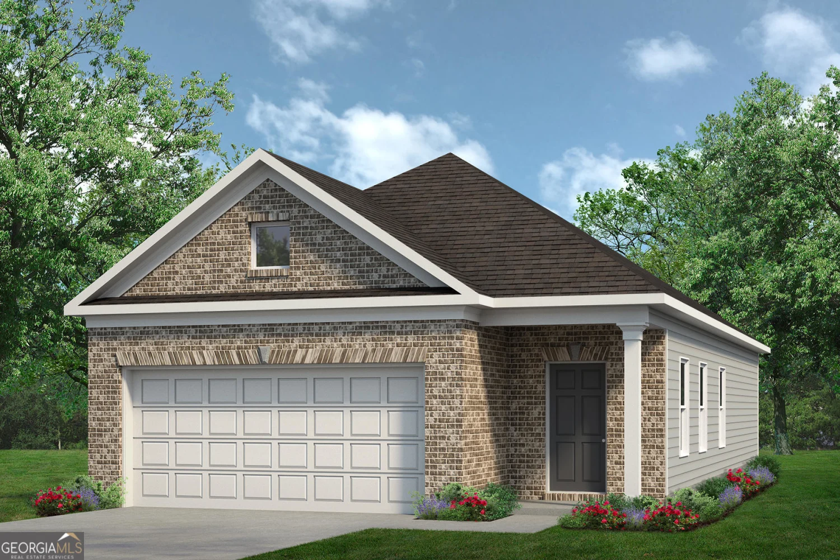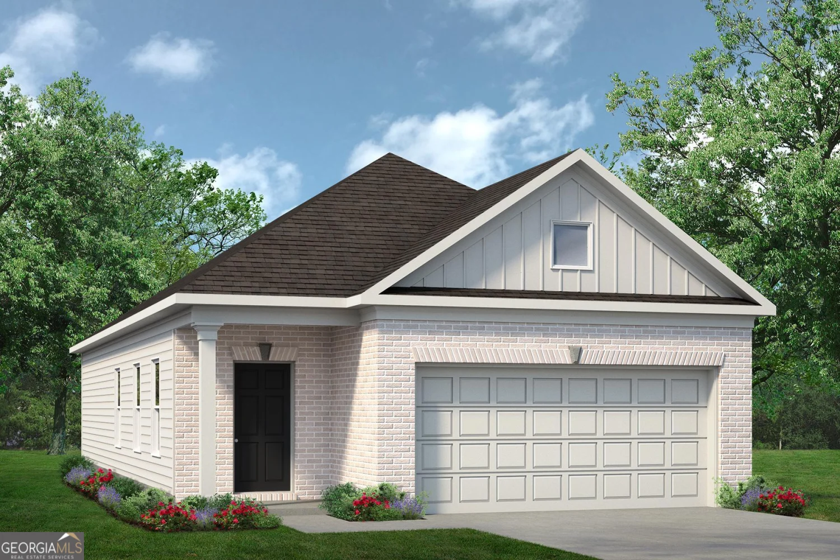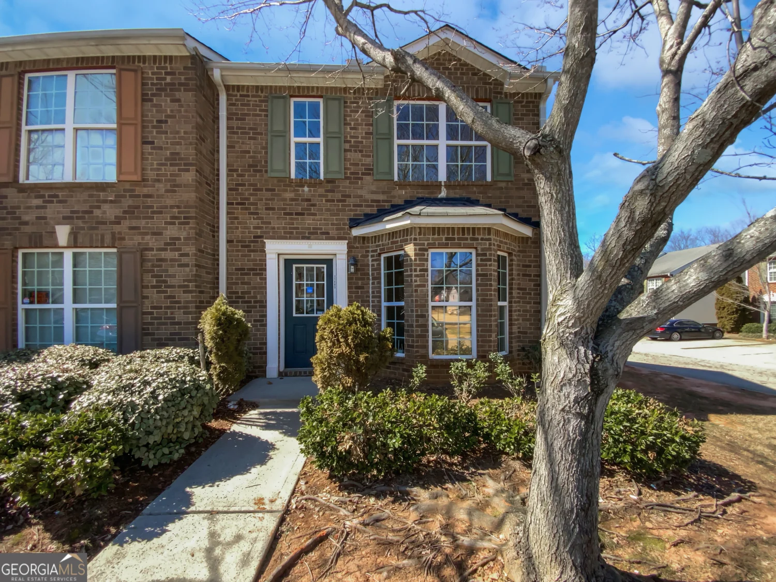1624 graystone driveHampton, GA 30228
1624 graystone driveHampton, GA 30228
Description
Welcome home to this comfy split bedroom ranch with a freshly painted interior, granite counters in the kitchen and baths, laminate flooring in the central living area, and new carpet in all the bedrooms! The kitchen includes a tumbled stone backsplash to compliment the granite countertop, stainless steel range/oven, microwave, dishwasher, and refrigerator, and a breakfast area with chair rail molding. In the great room, you'll find a vaulted ceiling, ceiling fan, and gas-starting fireplace with a masonry hearth and surround, as well as access to the patio and fenced backyard. The master suite includes a vaulted trey ceiling and fan and walk-in closet, as well as a garden tub, separate shower, and oversized granite vanity. On the other end of the house, you'll find two secondary bedrooms, a guest bath, and the laundry area. Situated towards the back of an established sidewalk neighborhood, while also convenient to 19/41, Atlanta Motor Speedway, and the towns of Hampton, McDonough, and Fayetteville for a variety of retail and restaurant options.
Property Details for 1624 Graystone Drive
- Subdivision ComplexLees Ridge
- Architectural StyleBrick Front, Brick/Frame, Ranch, Traditional
- Num Of Parking Spaces2
- Parking FeaturesAttached, Garage, Garage Door Opener, Kitchen Level
- Property AttachedNo
LISTING UPDATED:
- StatusPending
- MLS #10428647
- Days on Site101
- Taxes$3,782.03 / year
- MLS TypeResidential
- Year Built1999
- Lot Size0.17 Acres
- CountryHenry
LISTING UPDATED:
- StatusPending
- MLS #10428647
- Days on Site101
- Taxes$3,782.03 / year
- MLS TypeResidential
- Year Built1999
- Lot Size0.17 Acres
- CountryHenry
Building Information for 1624 Graystone Drive
- StoriesOne
- Year Built1999
- Lot Size0.1650 Acres
Payment Calculator
Term
Interest
Home Price
Down Payment
The Payment Calculator is for illustrative purposes only. Read More
Property Information for 1624 Graystone Drive
Summary
Location and General Information
- Community Features: Sidewalks, Street Lights
- Directions: From Atlanta, take I-75 south to exit 235 towards 19/41, continue south on Tara Boulevard / 19/41, left on Franklin Rivers Drive continue onto Amah Lee Road, right on Steele Drive, right on Portsmouth Avenue, left on North Hampton Drive, stay right on North Hampton Drive, left on Graystone Drive, home on right.
- Coordinates: 33.39992,-84.300489
School Information
- Elementary School: Hampton Elementary
- Middle School: Hampton
- High School: Wade Hampton
Taxes and HOA Information
- Parcel Number: 008A01233000
- Tax Year: 2024
- Association Fee Includes: None
- Tax Lot: 46
Virtual Tour
Parking
- Open Parking: No
Interior and Exterior Features
Interior Features
- Cooling: Ceiling Fan(s), Central Air, Electric
- Heating: Forced Air, Natural Gas
- Appliances: Dishwasher, Gas Water Heater, Microwave, Oven/Range (Combo), Refrigerator, Stainless Steel Appliance(s)
- Basement: None
- Fireplace Features: Factory Built, Family Room, Gas Starter
- Flooring: Carpet, Laminate, Vinyl
- Interior Features: Master On Main Level, Separate Shower, Soaking Tub, Split Bedroom Plan, Tray Ceiling(s), Vaulted Ceiling(s), Walk-In Closet(s)
- Levels/Stories: One
- Window Features: Double Pane Windows
- Kitchen Features: Breakfast Area, Solid Surface Counters
- Foundation: Slab
- Main Bedrooms: 3
- Bathrooms Total Integer: 2
- Main Full Baths: 2
- Bathrooms Total Decimal: 2
Exterior Features
- Accessibility Features: Other
- Construction Materials: Brick, Vinyl Siding
- Fencing: Back Yard, Chain Link, Fenced
- Patio And Porch Features: Patio
- Roof Type: Composition
- Security Features: Smoke Detector(s)
- Laundry Features: In Hall, Laundry Closet
- Pool Private: No
Property
Utilities
- Sewer: Public Sewer
- Utilities: Cable Available, Electricity Available, High Speed Internet, Natural Gas Available, Phone Available, Sewer Connected, Underground Utilities, Water Available
- Water Source: Public
Property and Assessments
- Home Warranty: Yes
- Property Condition: Resale
Green Features
Lot Information
- Above Grade Finished Area: 1240
- Lot Features: Level
Multi Family
- Number of Units To Be Built: Square Feet
Rental
Rent Information
- Land Lease: Yes
Public Records for 1624 Graystone Drive
Tax Record
- 2024$3,782.03 ($315.17 / month)
Home Facts
- Beds3
- Baths2
- Total Finished SqFt1,240 SqFt
- Above Grade Finished1,240 SqFt
- StoriesOne
- Lot Size0.1650 Acres
- StyleSingle Family Residence
- Year Built1999
- APN008A01233000
- CountyHenry
- Fireplaces1


