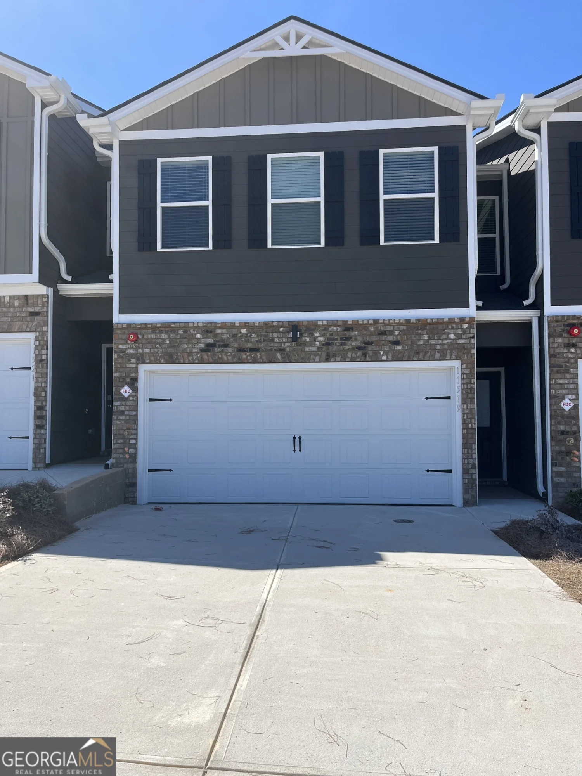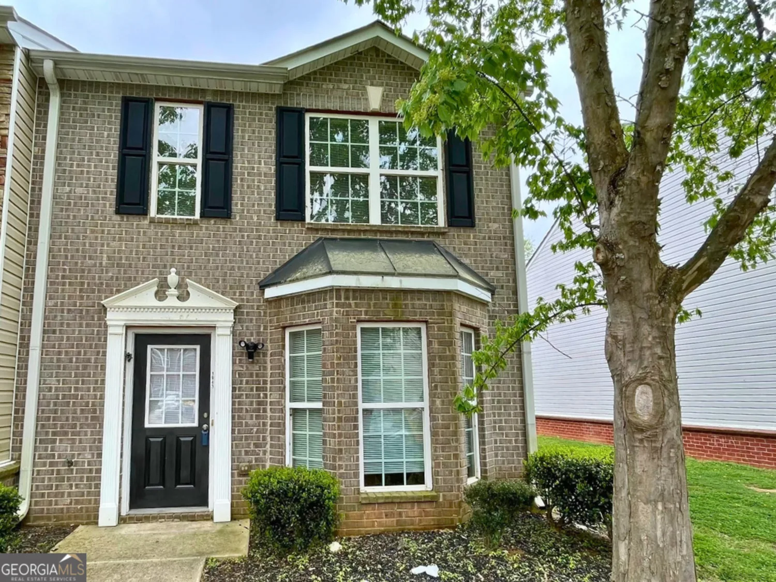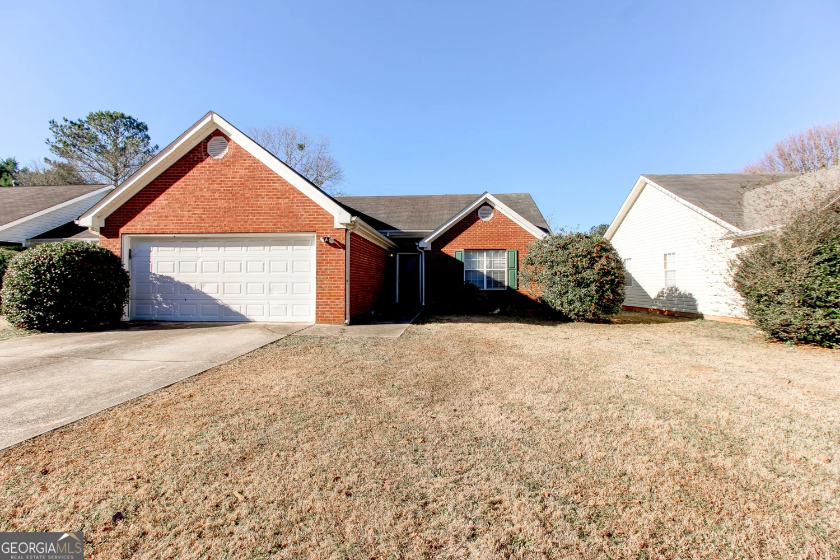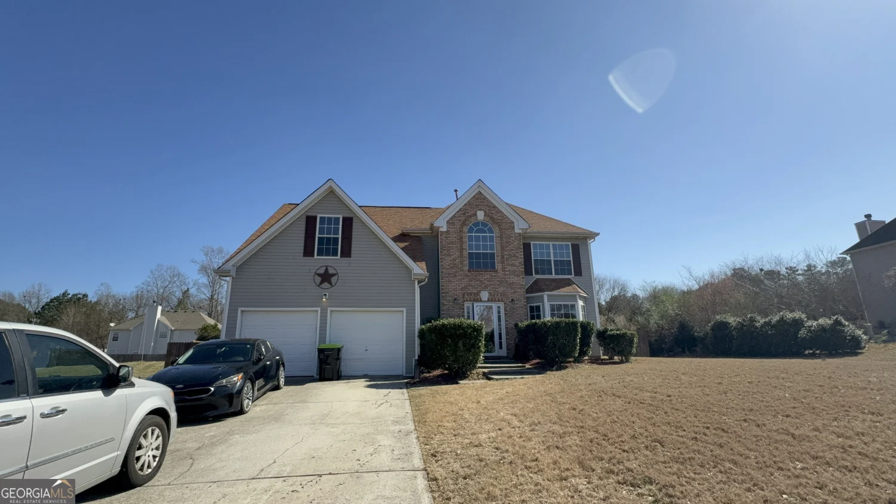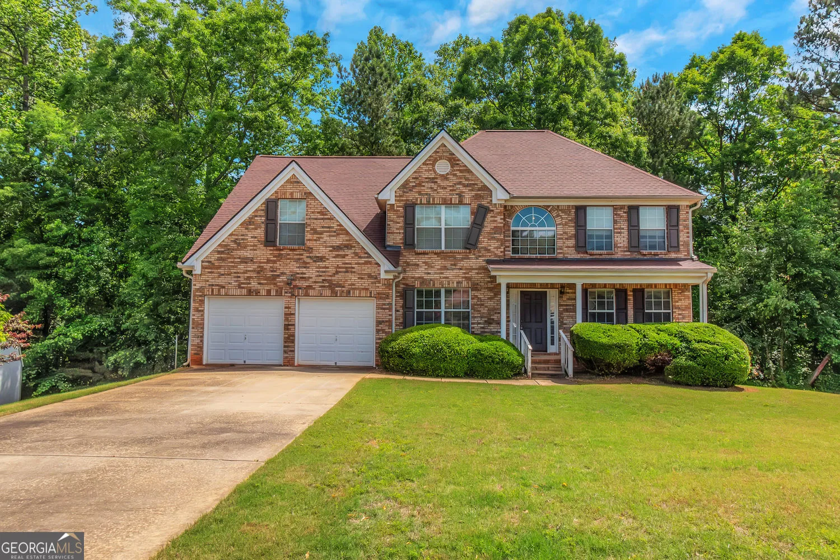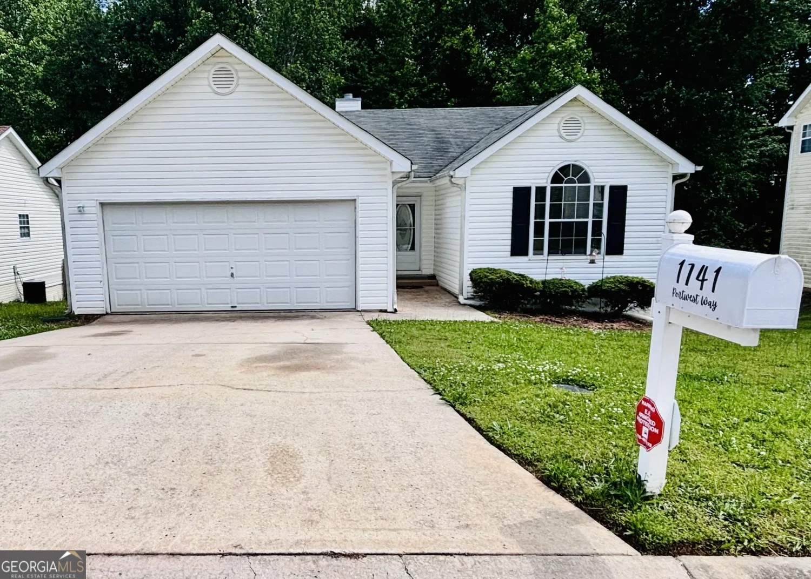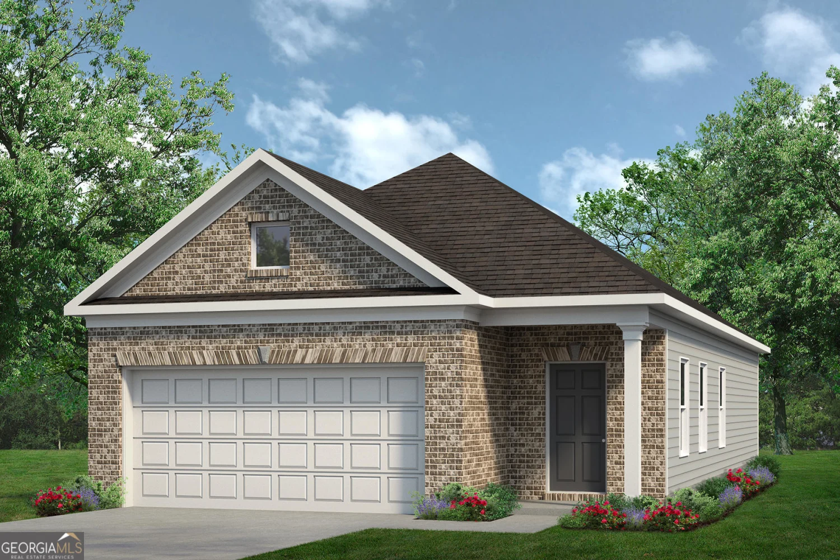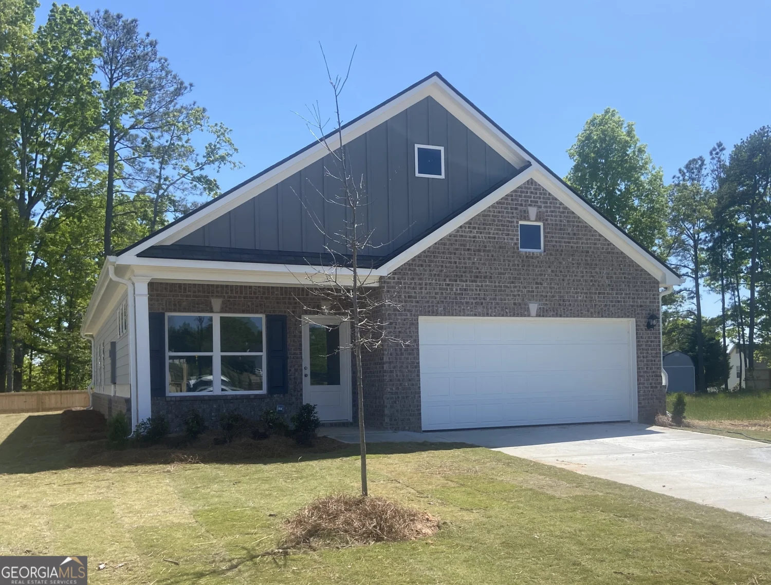11523 kimberly way lot 6Hampton, GA 30228
11523 kimberly way lot 6Hampton, GA 30228
Description
Enhance your living experience with the new Aspen Plan, designed to maximize space and comfort. The modern, open-concept layout on the first floor is ideal for both relaxation and entertaining. The primary suite is thoughtfully situated on the second level, providing a serene retreat. Upstairs, you'll also find two additional bedrooms, a loft area, a generous laundry room, and plenty of storage. Be sure to explore the sleek kitchen and the expansive family room that complete this exceptional home!
Property Details for 11523 Kimberly Way LOT 6
- Subdivision ComplexEnclave Townhomes
- Architectural StyleCraftsman, Traditional
- Num Of Parking Spaces2
- Parking FeaturesAttached, Garage, Parking Pad
- Property AttachedYes
LISTING UPDATED:
- StatusPending
- MLS #10480315
- Days on Site19
- Taxes$1 / year
- HOA Fees$1,200 / month
- MLS TypeResidential
- Year Built2024
- CountryClayton
LISTING UPDATED:
- StatusPending
- MLS #10480315
- Days on Site19
- Taxes$1 / year
- HOA Fees$1,200 / month
- MLS TypeResidential
- Year Built2024
- CountryClayton
Building Information for 11523 Kimberly Way LOT 6
- StoriesTwo
- Year Built2024
- Lot Size0.0000 Acres
Payment Calculator
Term
Interest
Home Price
Down Payment
The Payment Calculator is for illustrative purposes only. Read More
Property Information for 11523 Kimberly Way LOT 6
Summary
Location and General Information
- Community Features: Playground, Sidewalks, Near Public Transport, Near Shopping
- Directions: Located just minutes from I-75 south exit 235 for Lovejoy Road continue straight townhomes will be on your left
- Coordinates: 33.36407,-84.255265
School Information
- Elementary School: Eddie White Academy
- Middle School: Eddie White Academy
- High School: Lovejoy
Taxes and HOA Information
- Parcel Number: LOT 06
- Tax Year: 2024
- Association Fee Includes: Maintenance Structure, Maintenance Grounds, Management Fee
- Tax Lot: 06
Virtual Tour
Parking
- Open Parking: Yes
Interior and Exterior Features
Interior Features
- Cooling: Ceiling Fan(s), Central Air
- Heating: Central, Electric, Zoned
- Appliances: Dishwasher, Microwave, Oven/Range (Combo)
- Basement: None
- Flooring: Carpet, Other
- Interior Features: Double Vanity, High Ceilings
- Levels/Stories: Two
- Foundation: Slab
- Total Half Baths: 1
- Bathrooms Total Integer: 3
- Bathrooms Total Decimal: 2
Exterior Features
- Construction Materials: Concrete, Rough-Sawn Lumber
- Fencing: Other
- Patio And Porch Features: Patio
- Roof Type: Composition
- Security Features: Smoke Detector(s)
- Laundry Features: Upper Level
- Pool Private: No
Property
Utilities
- Sewer: Public Sewer
- Utilities: Cable Available, Electricity Available, High Speed Internet, Phone Available, Sewer Available, Water Available
- Water Source: Public
Property and Assessments
- Home Warranty: Yes
- Property Condition: Under Construction
Green Features
Lot Information
- Above Grade Finished Area: 1579
- Common Walls: 2+ Common Walls
- Lot Features: Private
Multi Family
- # Of Units In Community: LOT 6
- Number of Units To Be Built: Square Feet
Rental
Rent Information
- Land Lease: Yes
- Occupant Types: Vacant
Public Records for 11523 Kimberly Way LOT 6
Tax Record
- 2024$1.00 ($0.08 / month)
Home Facts
- Beds3
- Baths2
- Total Finished SqFt1,579 SqFt
- Above Grade Finished1,579 SqFt
- StoriesTwo
- Lot Size0.0000 Acres
- StyleTownhouse
- Year Built2024
- APNLOT 06
- CountyClayton
- Fireplaces1


