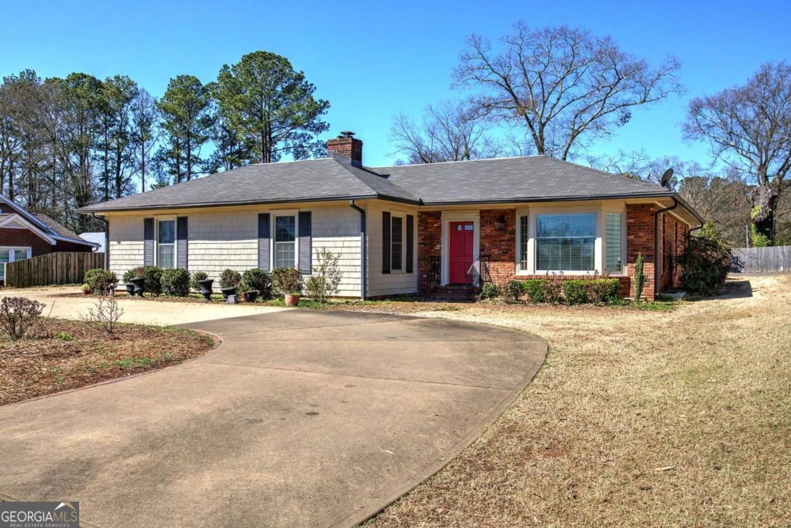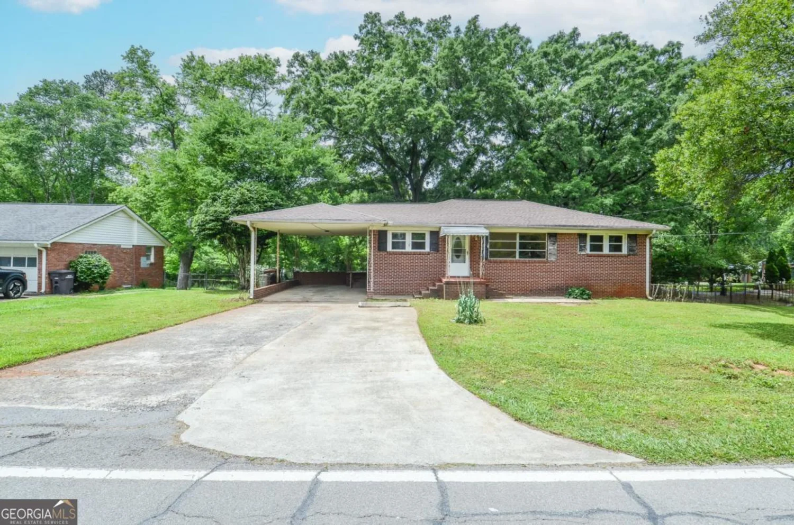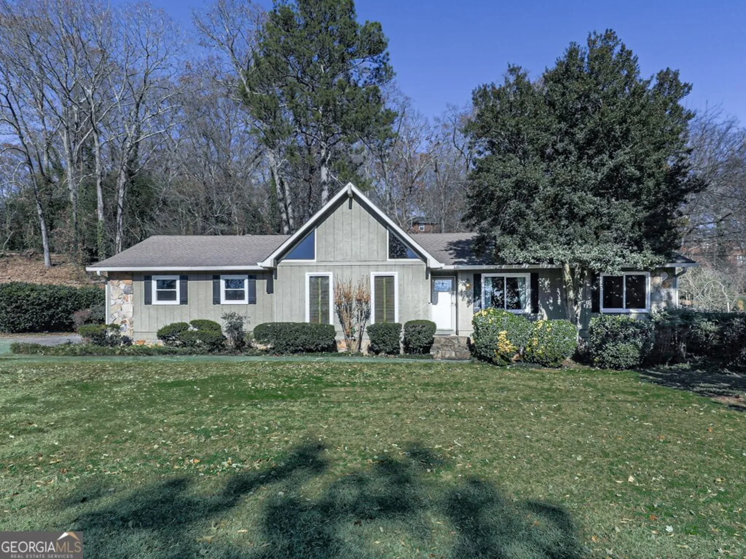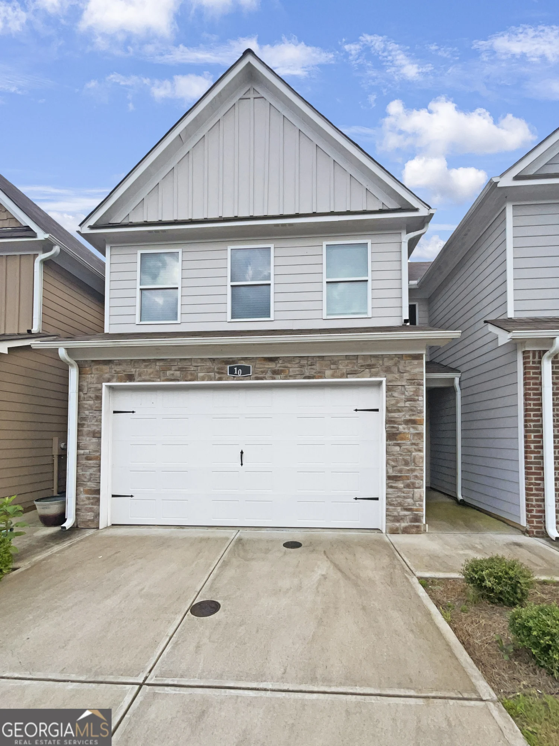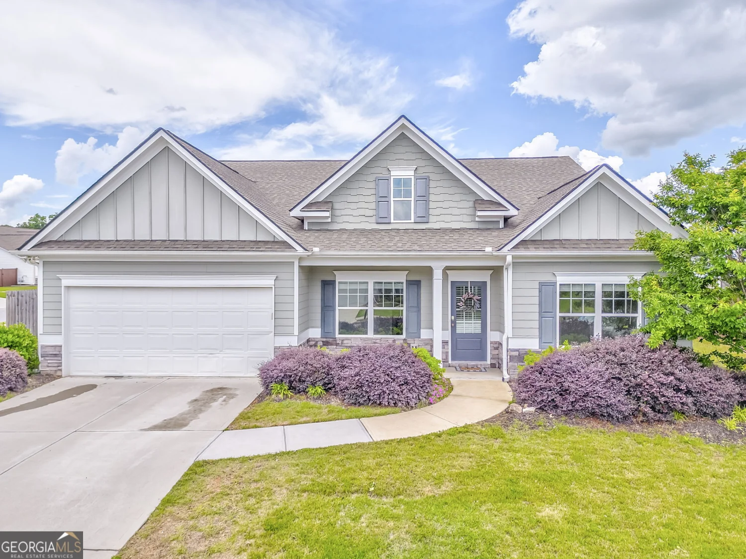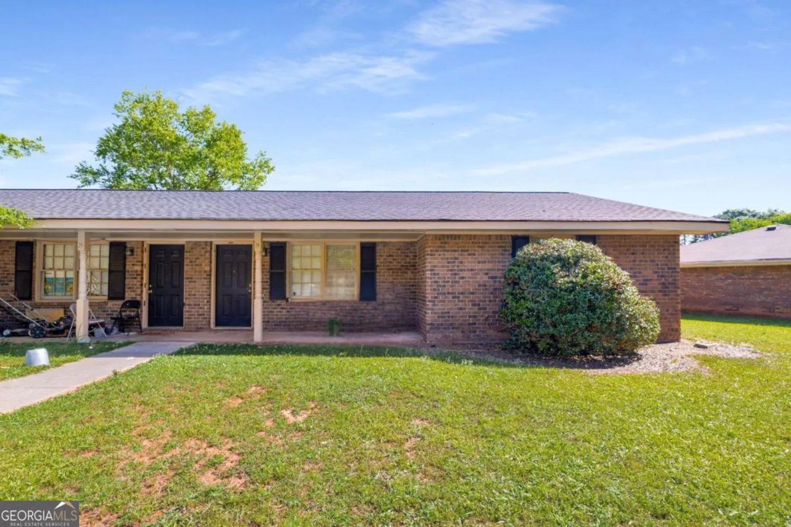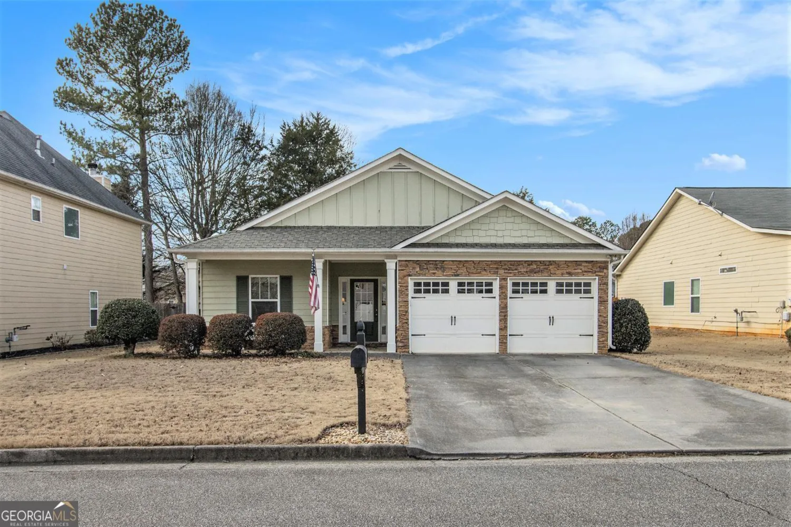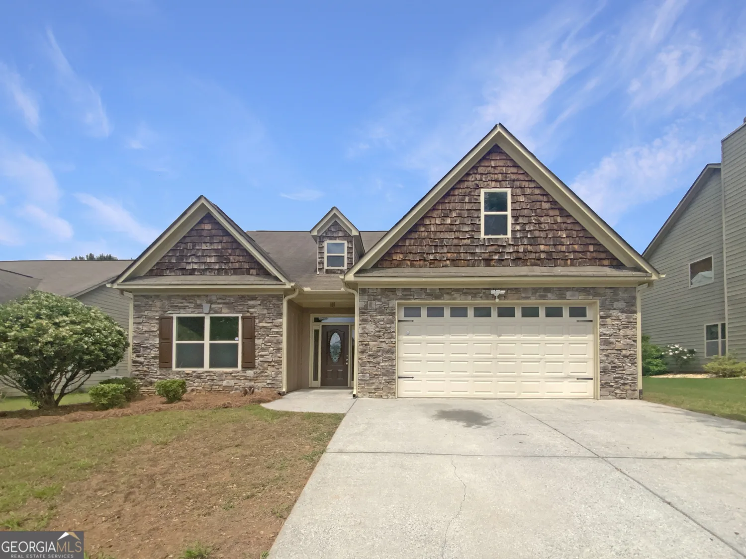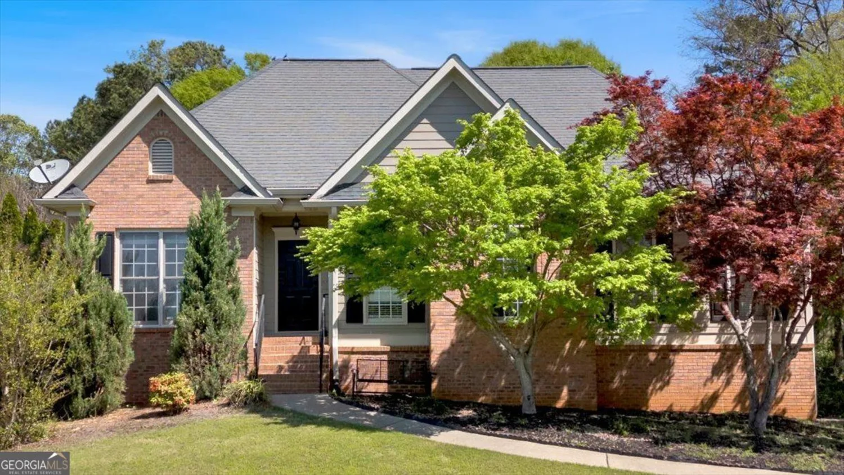41 walnut trailCartersville, GA 30121
41 walnut trailCartersville, GA 30121
Description
**FINAL NEW FLOORPLANS & ELEVATIONS! **|| BRAND NEW CONSTRUCTION || || HIGHLY EFFICIENT FLOOR PLAN || || CATHEDRAL CEILINGS || || LARGE PRIVATE LOT || || 1,598 SQ FT FINISHED + 320 SQ FT UNFINISHED + UPSTAIRS LOFT|| || GRANITE COUNTERTOPS || || BUILDER ALLOWANCE FOR CUSTOM FINISHES || || MINUTES FROM LAKE ALLATOONA & I-75 || ** What You'll See ** Step inside to a beautifully designed home with an open-concept layout, complete with soaring CATHEDRAL CEILINGS in the main living area that flood the space with natural light. Imagine the beauty of your hand-picked PAINT COLORS, GRANITE COUNTERTOPS, and WOOD-STAIN CABINETRY, all blending seamlessly for a truly personalized aesthetic. Outside, take in the serenity of your LARGE 0.6-ACRE LOT, surrounded by greenery that offers both privacy and a rural charm. ** What You'll Hear ** Enjoy the sounds of nature as you sip your morning coffee on your quiet, private lot. Hear the laughter of loved ones in your spacious kitchen and living room, perfect for entertaining. With minimal traffic noise, the peaceful ambiance of your surroundings lets you relax and unwind at home. ** What You'll Feel ** Experience the luxury of plush CARPET UNDERFOOT in the bedrooms and durable VINYL LAMINATE FLOORING in the main areas, designed for comfort and practicality. Feel the warmth of sunlight streaming through the large windows and the inviting texture of your customized finishes. The efficient layout ensures every inch of this home feels cozy and functional. ** What You'll Experience ** Live just minutes away from LAKE ALLATOONA, where weekend boating and picnics await. With I-75 only 5 minutes away, commuting and travel are a breeze. The rural ambiance of your lot gives you the perfect mix of convenience and tranquility. Make this house your home and enjoy the satisfaction of designing it to suit your style with the builder's CUSTOMIZATION ALLOWANCE. Builder Perks: Act quickly to choose your PAINT COLORS, CARPET, BATHROOM TILE, KITCHEN APPLIANCES, LIGHTING, and more. Timeline: FOUNDATION: Complete FRAMING: January 15 DOORS/WINDOWS: January 22 PLUMBING/ELECTRICAL: February 5 INTERIOR FINISHES: February 19 FLOORING/LANDSCAPING: February 28 ** Final floor plan and elevations are complete for this NEW CONSTRUCTION home!! **
Property Details for 41 Walnut Trail
- Subdivision ComplexAllatoona Crossing
- Architectural StyleCraftsman, Ranch
- Num Of Parking Spaces2
- Parking FeaturesOff Street, Parking Pad
- Property AttachedYes
LISTING UPDATED:
- StatusActive
- MLS #10428705
- Days on Site47
- Taxes$389 / year
- MLS TypeResidential
- Year Built2025
- Lot Size0.60 Acres
- CountryBartow
LISTING UPDATED:
- StatusActive
- MLS #10428705
- Days on Site47
- Taxes$389 / year
- MLS TypeResidential
- Year Built2025
- Lot Size0.60 Acres
- CountryBartow
Building Information for 41 Walnut Trail
- StoriesOne and One Half
- Year Built2025
- Lot Size0.6000 Acres
Payment Calculator
Term
Interest
Home Price
Down Payment
The Payment Calculator is for illustrative purposes only. Read More
Property Information for 41 Walnut Trail
Summary
Location and General Information
- Community Features: Boat/Camper/Van Prkg, Lake, Marina, Park, Street Lights
- Directions: I-75 N exit 283 to Allatoona Rd SE, right on Oak Hollow Rd, left on Spruce Ln SE, right on Walnut Trail
- Coordinates: 34.109008,-84.723202
School Information
- Elementary School: Emerson
- Middle School: Red Top
- High School: Woodland
Taxes and HOA Information
- Parcel Number: 0096A0008019
- Tax Year: 2024
- Association Fee Includes: None
Virtual Tour
Parking
- Open Parking: Yes
Interior and Exterior Features
Interior Features
- Cooling: Central Air, Heat Pump
- Heating: Central, Heat Pump
- Appliances: Dishwasher, Electric Water Heater, Microwave, Refrigerator
- Basement: Crawl Space, Exterior Entry, Partial, Unfinished
- Flooring: Carpet, Laminate
- Interior Features: Double Vanity, Master On Main Level, Walk-In Closet(s)
- Levels/Stories: One and One Half
- Window Features: Double Pane Windows
- Kitchen Features: Breakfast Area, Breakfast Bar, Kitchen Island, Solid Surface Counters
- Foundation: Block
- Main Bedrooms: 3
- Bathrooms Total Integer: 2
- Main Full Baths: 2
- Bathrooms Total Decimal: 2
Exterior Features
- Construction Materials: Wood Siding
- Fencing: Back Yard, Chain Link
- Patio And Porch Features: Deck, Porch
- Roof Type: Other
- Security Features: Carbon Monoxide Detector(s), Smoke Detector(s)
- Laundry Features: Mud Room
- Pool Private: No
Property
Utilities
- Sewer: Septic Tank
- Utilities: Cable Available, Electricity Available, High Speed Internet, Phone Available, Water Available
- Water Source: Public
Property and Assessments
- Home Warranty: Yes
- Property Condition: New Construction
Green Features
Lot Information
- Above Grade Finished Area: 1598
- Common Walls: No Common Walls
- Lot Features: Other
Multi Family
- Number of Units To Be Built: Square Feet
Rental
Rent Information
- Land Lease: Yes
Public Records for 41 Walnut Trail
Tax Record
- 2024$389.00 ($32.42 / month)
Home Facts
- Beds3
- Baths2
- Total Finished SqFt1,598 SqFt
- Above Grade Finished1,598 SqFt
- StoriesOne and One Half
- Lot Size0.6000 Acres
- StyleSingle Family Residence
- Year Built2025
- APN0096A0008019
- CountyBartow


