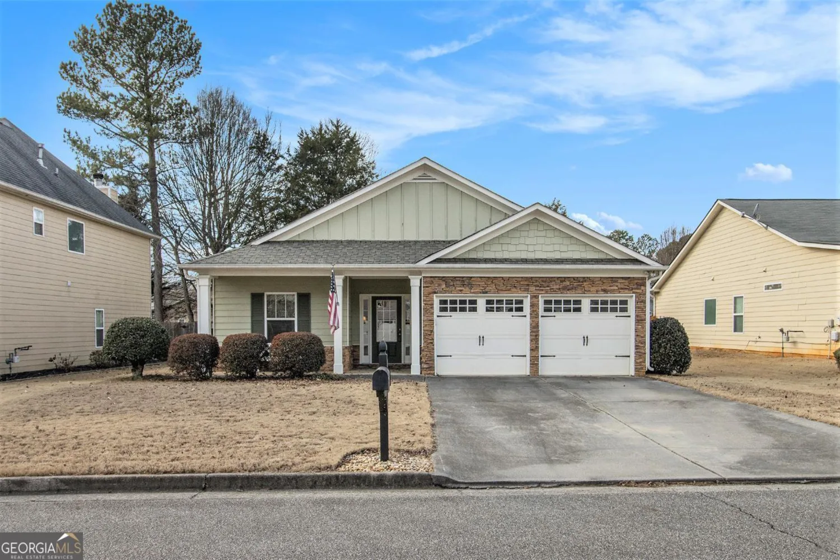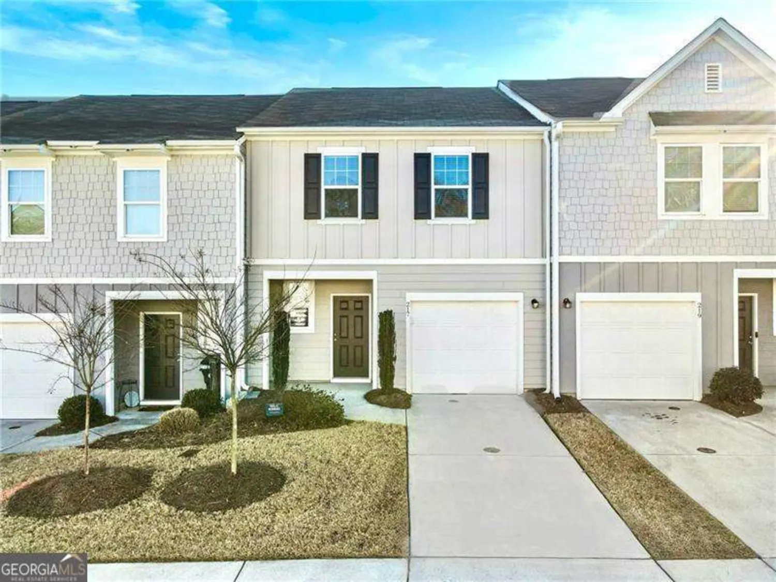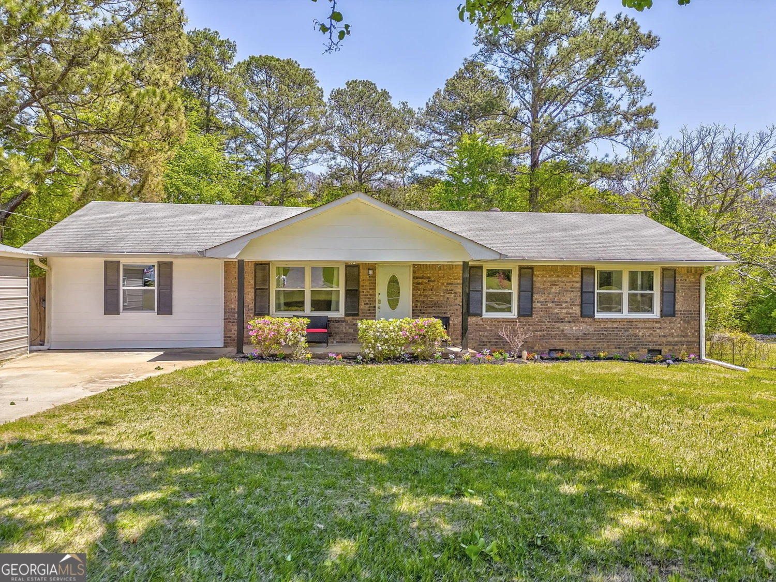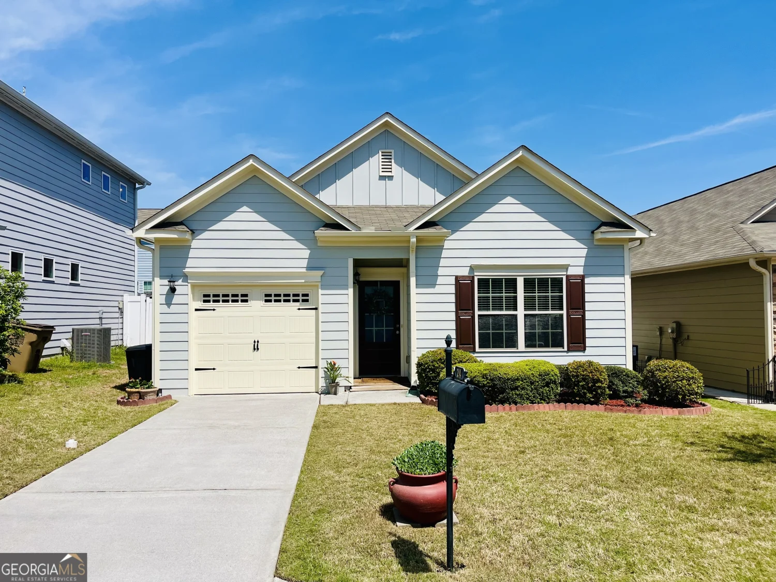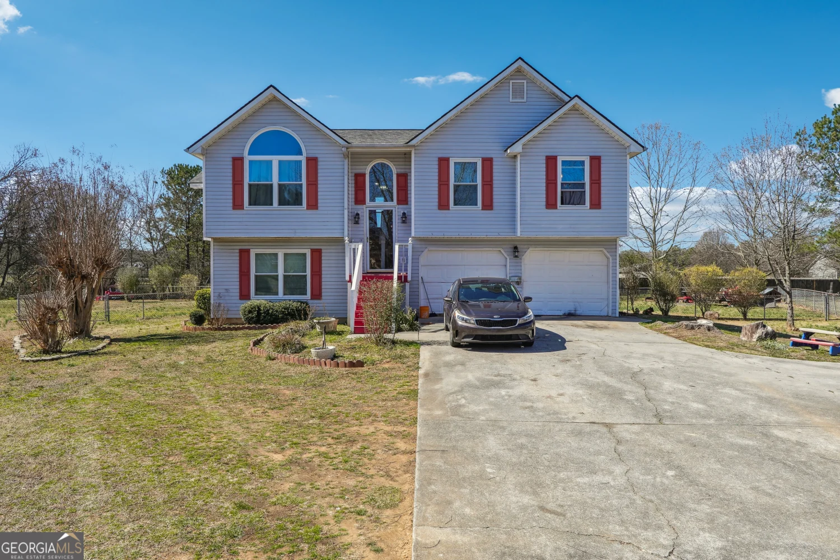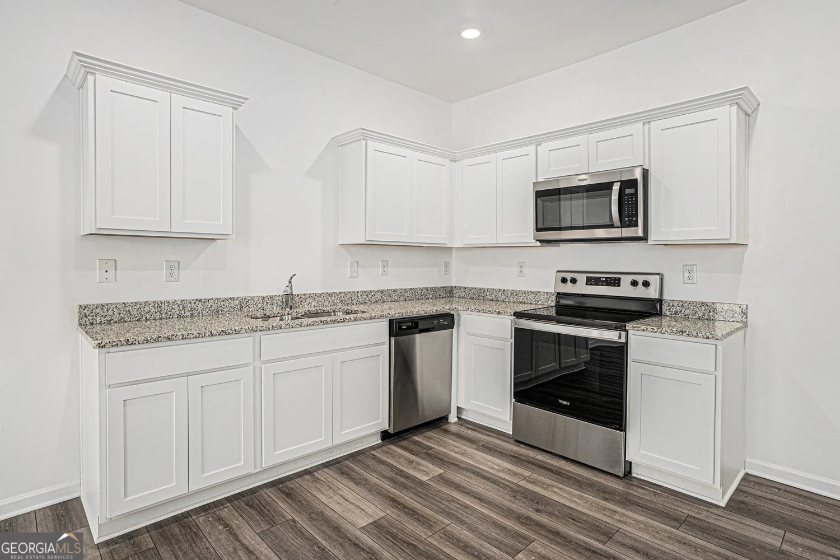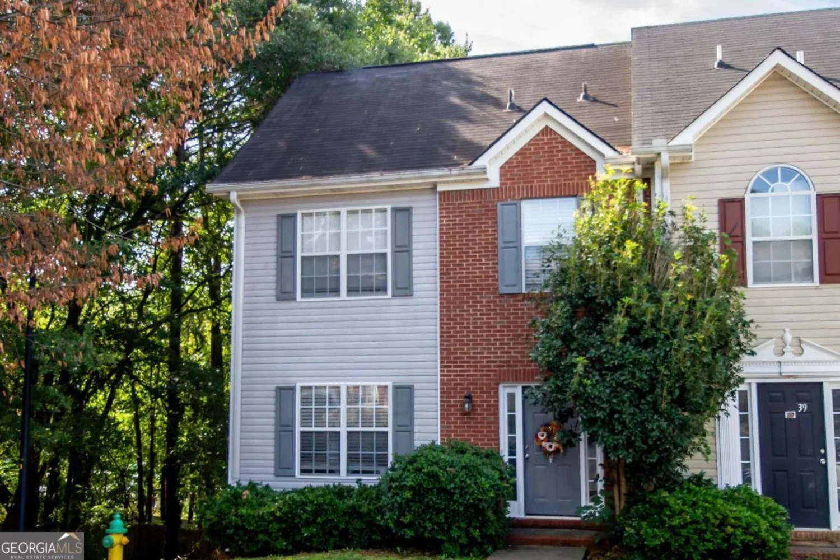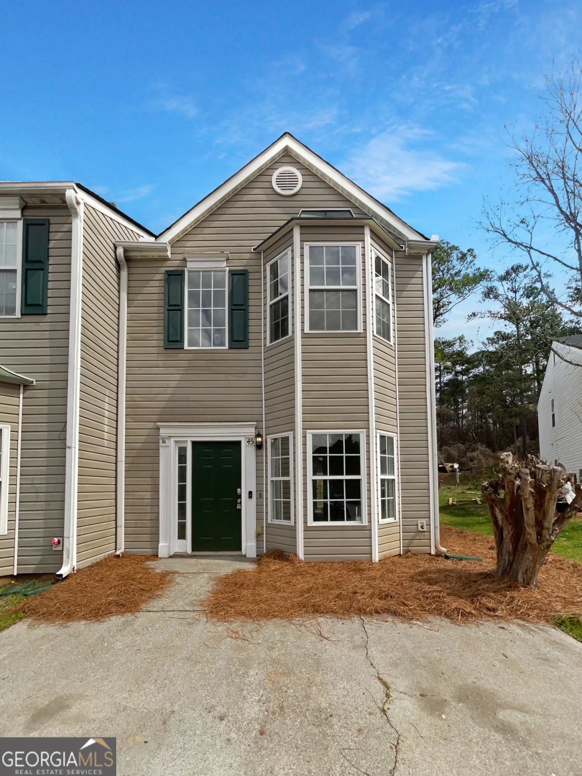706 jones mill roadCartersville, GA 30120
706 jones mill roadCartersville, GA 30120
Description
Welcome to 706 Jones Mill Rd Co a charming 4-sided brick ranch on a spacious corner lot in the heart of Cartersville! This 3-bedroom, 1-bath home is full of potential, featuring a full unfinished basement with a boat/garage door Co perfect for extra storage, a workshop, or future expansion. Inside, you'll find a cozy living room, a separate dining area, and a functional U-shaped kitchen with a sunny breakfast nook. The one-car carport and extended driveway offer ample parking, while mature oak trees provide beautiful shade and a peaceful outdoor setting. Whether you're an investor or a homeowner ready to build equity with a few finishing touches, this property is a rare opportunity. Unbeatable location just minutes to shopping, dining, schools, parks, and quick access to Hwy 41 & I-75 for an easy commute. DonCOt miss your chance to call this gem home! This home qualifies for a Right at Home affordable mortgage product with zero down payment. Contact Jeff Prior with Cadence Bank for more info.
Property Details for 706 Jones Mill Road
- Subdivision ComplexGrace Park
- Architectural StyleBrick 4 Side, Ranch, Traditional
- Num Of Parking Spaces1
- Parking FeaturesAttached, Carport, Kitchen Level, RV/Boat Parking
- Property AttachedYes
- Waterfront FeaturesNo Dock Or Boathouse
LISTING UPDATED:
- StatusActive
- MLS #10519622
- Days on Site1
- Taxes$1,973 / year
- MLS TypeResidential
- Year Built1966
- Lot Size0.35 Acres
- CountryBartow
LISTING UPDATED:
- StatusActive
- MLS #10519622
- Days on Site1
- Taxes$1,973 / year
- MLS TypeResidential
- Year Built1966
- Lot Size0.35 Acres
- CountryBartow
Building Information for 706 Jones Mill Road
- StoriesTwo
- Year Built1966
- Lot Size0.3500 Acres
Payment Calculator
Term
Interest
Home Price
Down Payment
The Payment Calculator is for illustrative purposes only. Read More
Property Information for 706 Jones Mill Road
Summary
Location and General Information
- Community Features: None
- Directions: GPS Friendly
- Coordinates: 34.181903,-84.798988
School Information
- Elementary School: Cartersville Primary/Elementar
- Middle School: Cartersville
- High School: Cartersville
Taxes and HOA Information
- Parcel Number: C0100005005
- Tax Year: 2024
- Association Fee Includes: None
Virtual Tour
Parking
- Open Parking: No
Interior and Exterior Features
Interior Features
- Cooling: Ceiling Fan(s), Central Air
- Heating: Central
- Appliances: Oven/Range (Combo), Refrigerator
- Basement: Bath/Stubbed, Boat Door, Exterior Entry, Full, Interior Entry, Unfinished
- Flooring: Hardwood, Tile
- Interior Features: Roommate Plan
- Levels/Stories: Two
- Kitchen Features: Breakfast Area, Breakfast Room
- Foundation: Block, Slab
- Main Bedrooms: 3
- Bathrooms Total Integer: 1
- Main Full Baths: 1
- Bathrooms Total Decimal: 1
Exterior Features
- Construction Materials: Brick
- Fencing: Back Yard, Chain Link, Fenced
- Patio And Porch Features: Porch
- Roof Type: Composition
- Laundry Features: In Basement
- Pool Private: No
- Other Structures: Shed(s), Workshop
Property
Utilities
- Sewer: Public Sewer
- Utilities: Cable Available, Electricity Available, Natural Gas Available, Phone Available, Sewer Available, Underground Utilities, Water Available
- Water Source: Public
- Electric: 220 Volts
Property and Assessments
- Home Warranty: Yes
- Property Condition: Resale
Green Features
Lot Information
- Above Grade Finished Area: 1218
- Common Walls: No Common Walls
- Lot Features: Corner Lot, Level
- Waterfront Footage: No Dock Or Boathouse
Multi Family
- Number of Units To Be Built: Square Feet
Rental
Rent Information
- Land Lease: Yes
Public Records for 706 Jones Mill Road
Tax Record
- 2024$1,973.00 ($164.42 / month)
Home Facts
- Beds3
- Baths1
- Total Finished SqFt1,218 SqFt
- Above Grade Finished1,218 SqFt
- StoriesTwo
- Lot Size0.3500 Acres
- StyleSingle Family Residence
- Year Built1966
- APNC0100005005
- CountyBartow


