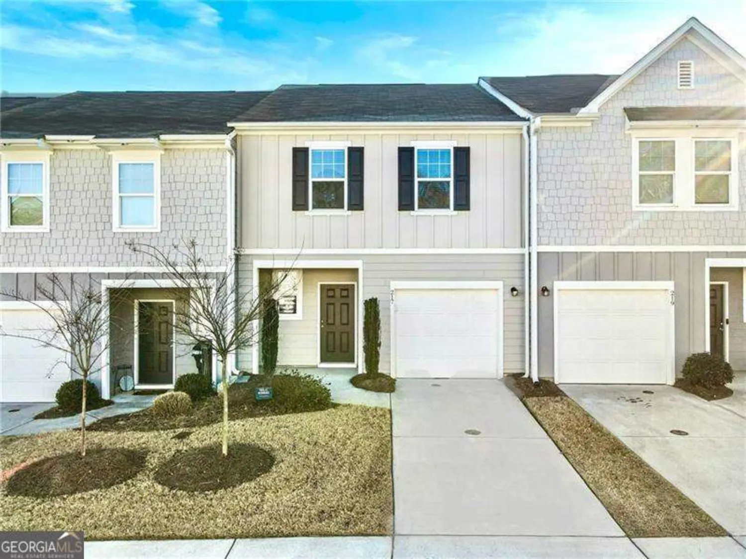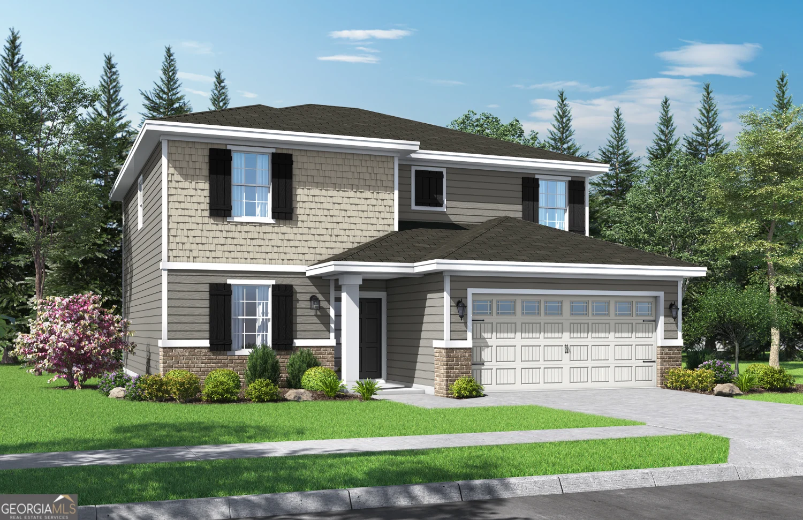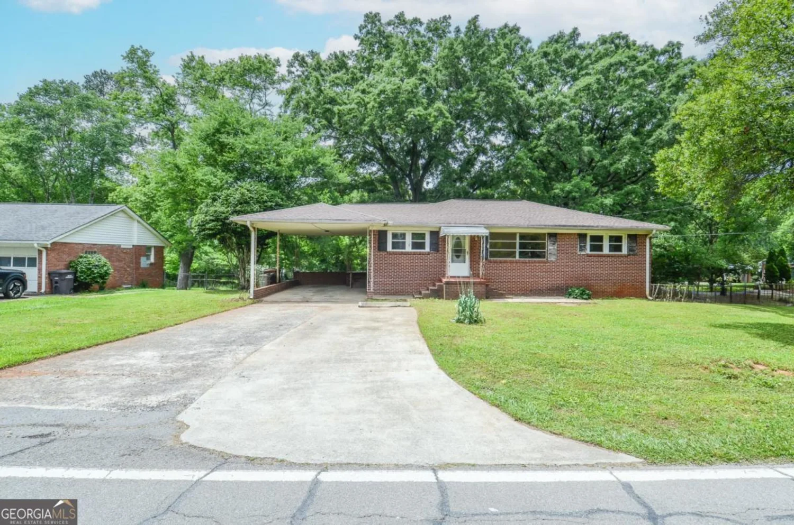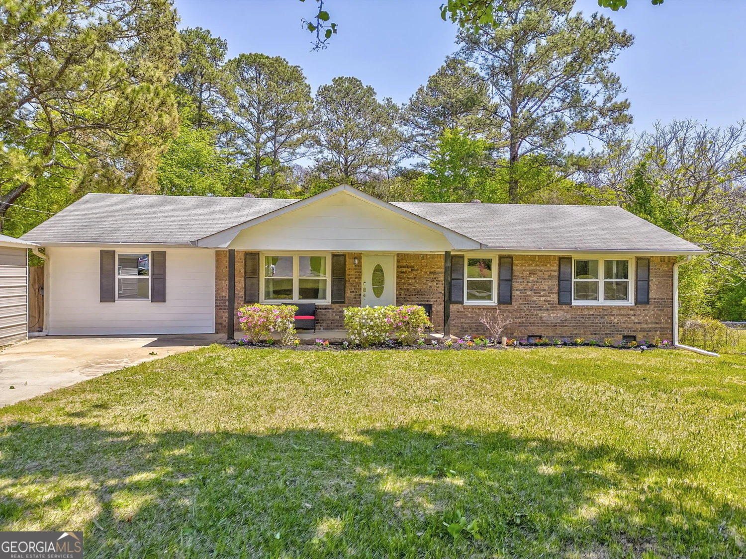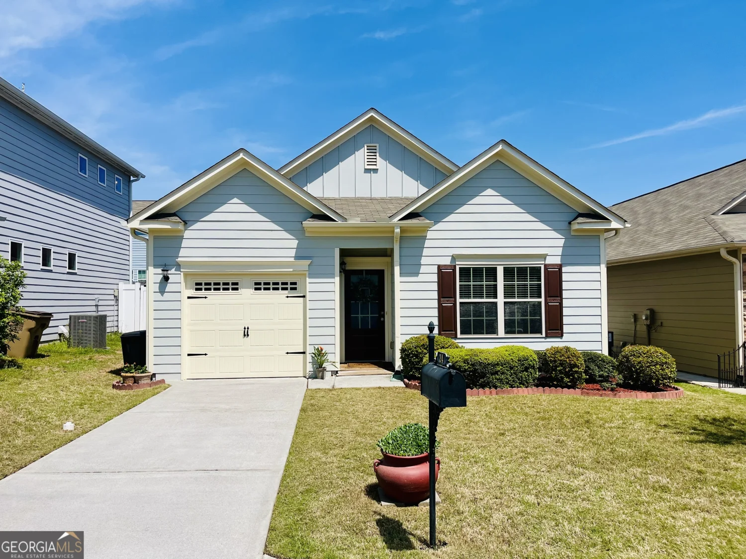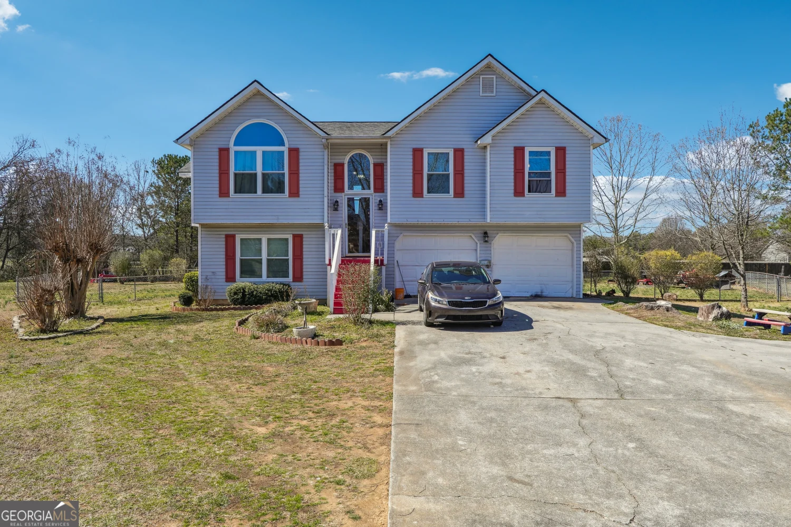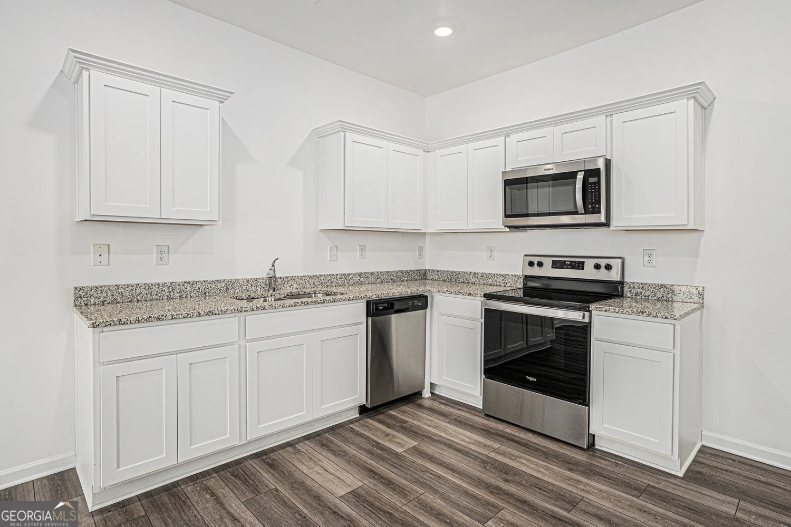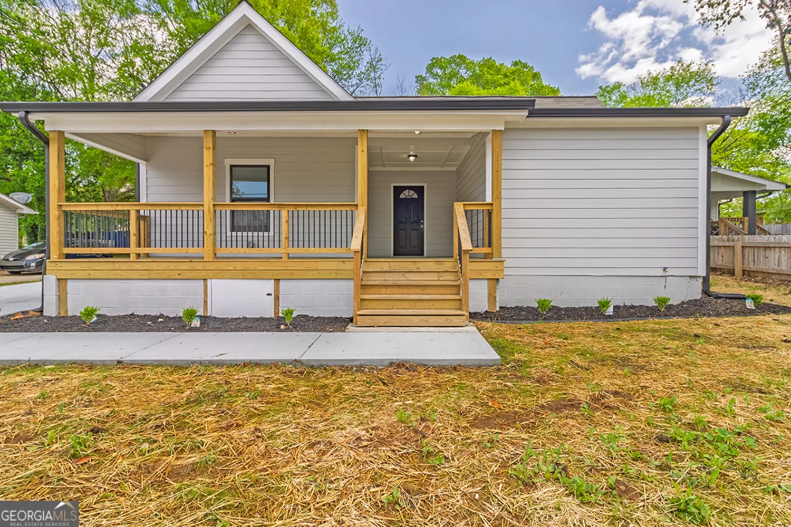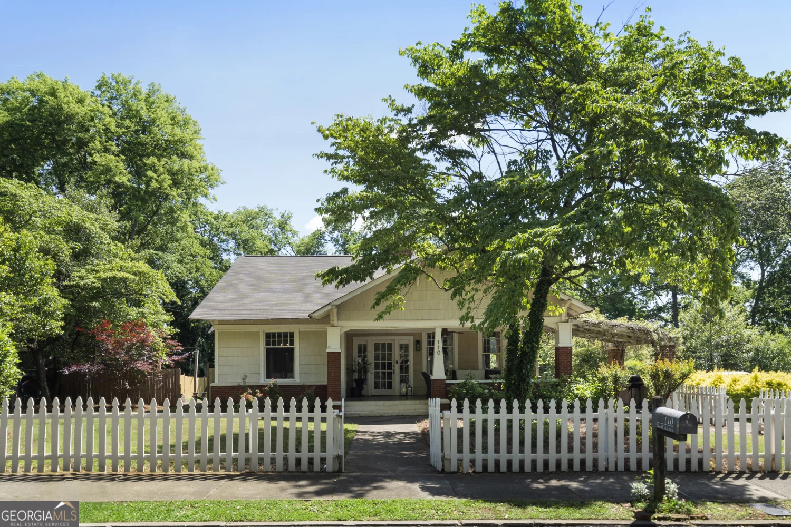152 mercer laneCartersville, GA 30120
152 mercer laneCartersville, GA 30120
Description
This Beautiful home is back on the market as No Fault of the Seller! Charming Craftsman-Style Ranch Co Move-In Ready! Welcome to this beautiful 3-bedroom, 2-bathroom Craftsman-style ranch in one of Cartersville's most desirable neighborhoods! This move-in ready home boasts a spacious primary suite with an ensuite bath, offering a private retreat. The inviting family room features a cozy fireplace, perfect for relaxing evenings, while the large eat-in kitchen provides plenty of space for meals and gatherings. Enjoy the elegance of the luxury vinyl plank flooring throughout, adding a modern touch with easy maintenance. Step outside to the covered back patio, ideal for outdoor entertaining, all set on a level lot that's perfect for any lifestyle. Don't miss out on this incredible opportunity to own a charming, well-maintained home in a fantastic location. Schedule your showing today!
Property Details for 152 Mercer Lane
- Subdivision ComplexWingfoot Park
- Architectural StyleCraftsman, Ranch
- Num Of Parking Spaces2
- Parking FeaturesAttached, Garage
- Property AttachedYes
- Waterfront FeaturesNo Dock Or Boathouse
LISTING UPDATED:
- StatusActive
- MLS #10446717
- Days on Site96
- Taxes$3,126 / year
- HOA Fees$360 / month
- MLS TypeResidential
- Year Built2006
- Lot Size0.16 Acres
- CountryBartow
LISTING UPDATED:
- StatusActive
- MLS #10446717
- Days on Site96
- Taxes$3,126 / year
- HOA Fees$360 / month
- MLS TypeResidential
- Year Built2006
- Lot Size0.16 Acres
- CountryBartow
Building Information for 152 Mercer Lane
- StoriesOne
- Year Built2006
- Lot Size0.1600 Acres
Payment Calculator
Term
Interest
Home Price
Down Payment
The Payment Calculator is for illustrative purposes only. Read More
Property Information for 152 Mercer Lane
Summary
Location and General Information
- Community Features: Playground, Pool, Sidewalks, Street Lights, Walk To Schools, Near Shopping
- Directions: Take Rt 113 East Main St to Historic Downtown Cartersville, make a slight right turn, go right on North Erwin St, then right on 293 Cassville Rd, left on Sugar Valley RD SW, right on Penfield Dr, right on Mercer Ln. House is on your left 152 Mercer Ln.
- Coordinates: 34.184684,-84.824137
School Information
- Elementary School: Cartersville Primary/Elementar
- Middle School: Cartersville
- High School: Cartersville
Taxes and HOA Information
- Parcel Number: C1210001194
- Tax Year: 2024
- Association Fee Includes: Other
Virtual Tour
Parking
- Open Parking: No
Interior and Exterior Features
Interior Features
- Cooling: Central Air, Gas
- Heating: Central, Natural Gas
- Appliances: Dishwasher, Gas Water Heater, Microwave
- Basement: None
- Fireplace Features: Family Room, Gas Starter
- Flooring: Laminate, Tile
- Interior Features: High Ceilings, Master On Main Level, Walk-In Closet(s)
- Levels/Stories: One
- Window Features: Double Pane Windows
- Kitchen Features: Breakfast Area, Pantry
- Foundation: Slab
- Main Bedrooms: 3
- Bathrooms Total Integer: 2
- Main Full Baths: 2
- Bathrooms Total Decimal: 2
Exterior Features
- Construction Materials: Stone
- Roof Type: Composition
- Security Features: Smoke Detector(s)
- Laundry Features: In Hall, In Kitchen
- Pool Private: No
Property
Utilities
- Sewer: Public Sewer
- Utilities: Cable Available, Electricity Available, Natural Gas Available, Phone Available, Sewer Available, Underground Utilities, Water Available
- Water Source: Public
Property and Assessments
- Home Warranty: Yes
- Property Condition: Resale
Green Features
Lot Information
- Above Grade Finished Area: 1635
- Common Walls: No Common Walls
- Lot Features: Level
- Waterfront Footage: No Dock Or Boathouse
Multi Family
- Number of Units To Be Built: Square Feet
Rental
Rent Information
- Land Lease: Yes
Public Records for 152 Mercer Lane
Tax Record
- 2024$3,126.00 ($260.50 / month)
Home Facts
- Beds3
- Baths2
- Total Finished SqFt1,635 SqFt
- Above Grade Finished1,635 SqFt
- StoriesOne
- Lot Size0.1600 Acres
- StyleSingle Family Residence
- Year Built2006
- APNC1210001194
- CountyBartow
- Fireplaces1


