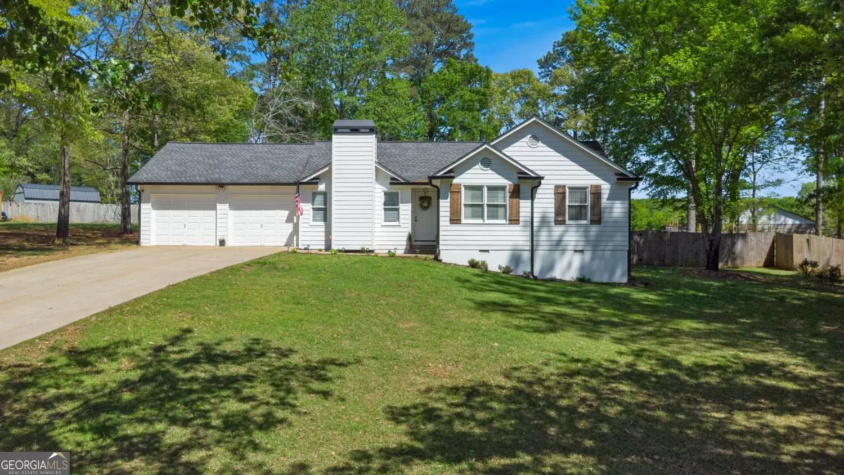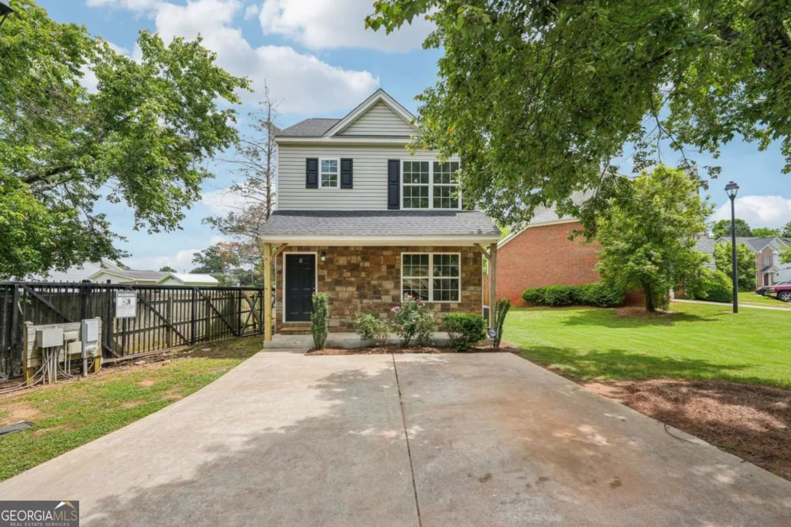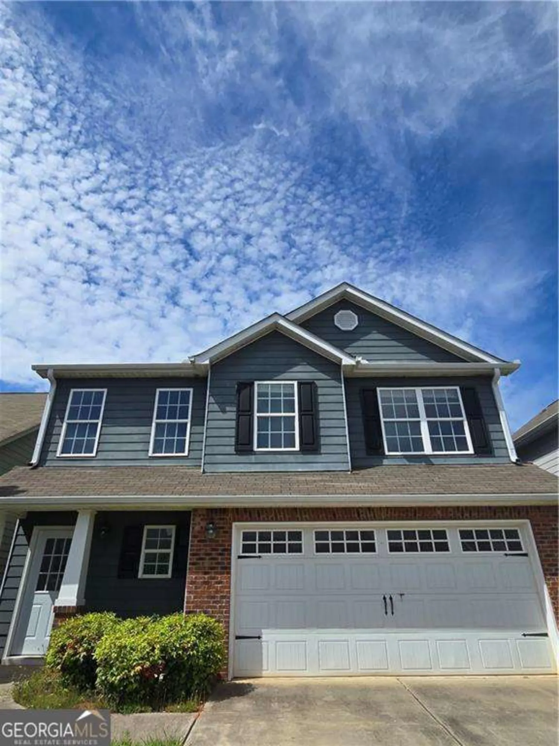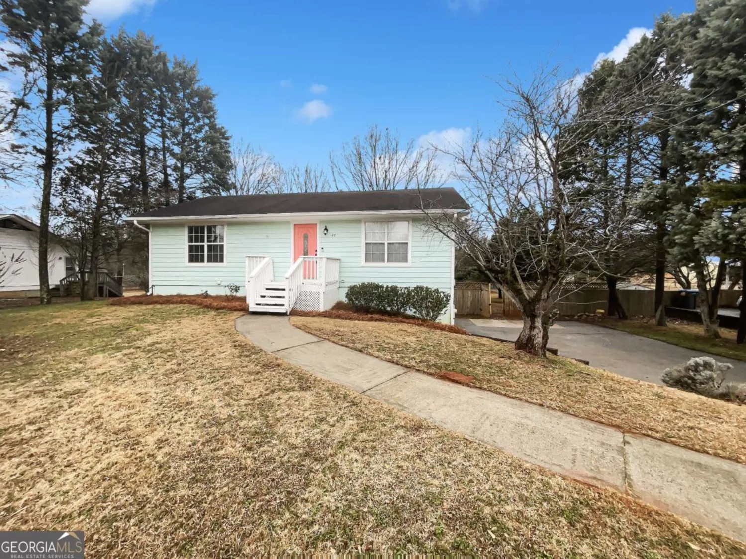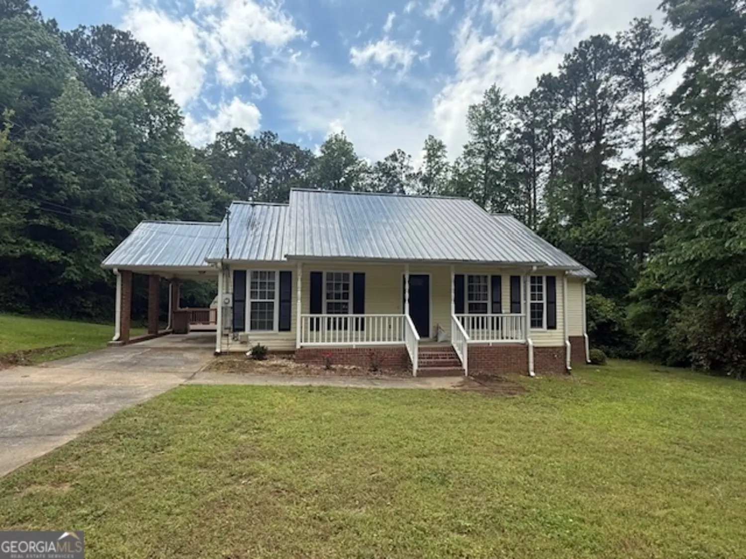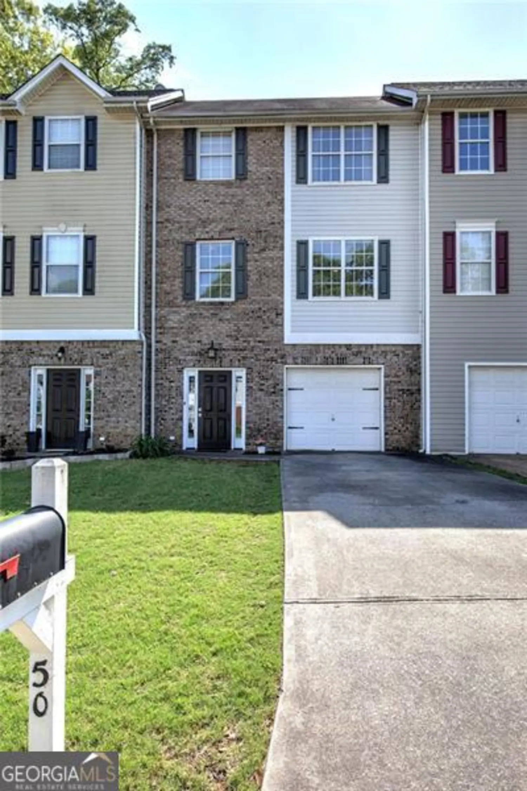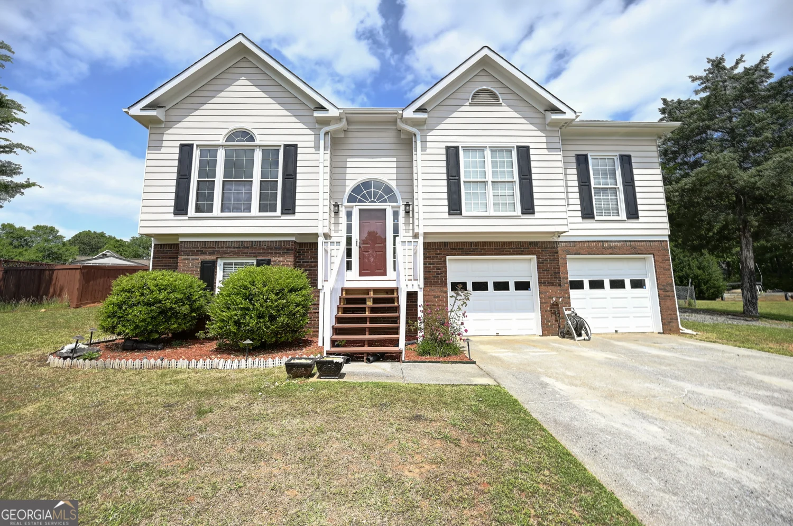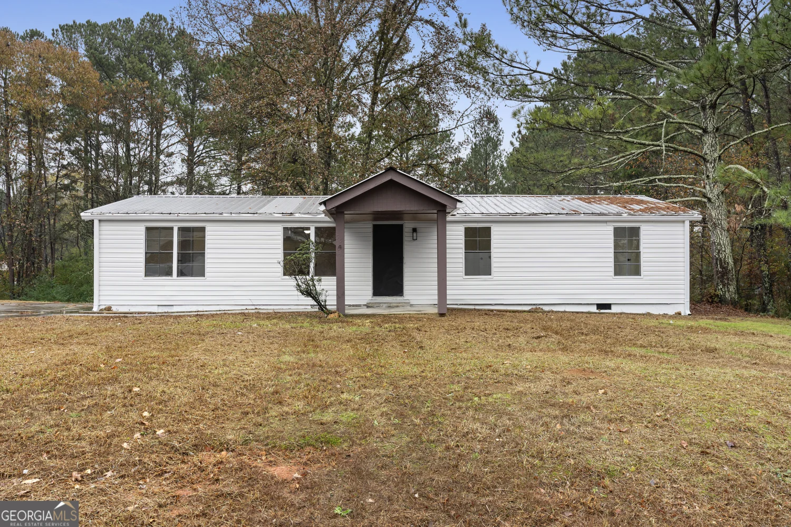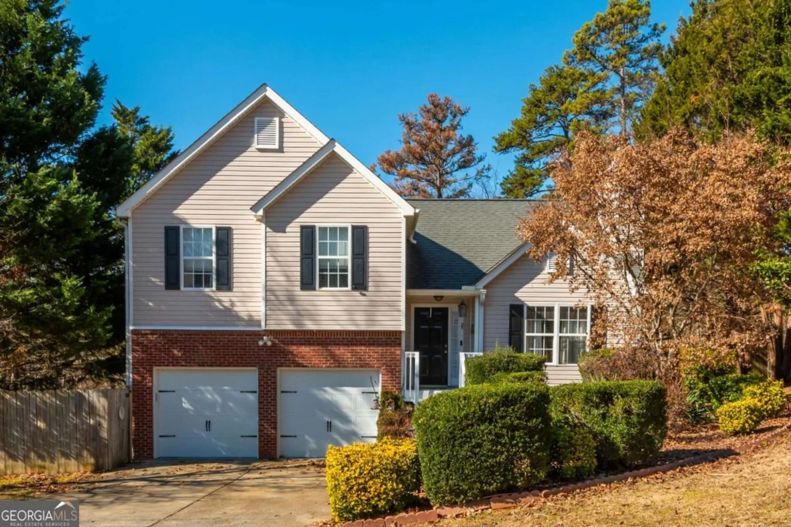308 penn station wayCartersville, GA 30120
308 penn station wayCartersville, GA 30120
Description
Discover this beautifully designed modern townhome, featuring two spacious master suites-perfect for roommates or families. Each suite offers generous walk-in closets, plush carpeting, large bathrooms, and plenty of counter space, combining comfort and elegance. The open-concept floor plan on the main level seamlessly connects the living and dining areas to a stylish kitchen, complete with granite countertops, a pantry, and stainless steel appliances. Luxury vinyl plank flooring throughout the main level adds a sleek, low-maintenance touch. Neutral tones throughout create a warm, welcoming ambiance. These energy-efficient, all-electric homes also feature private patios for outdoor relaxation. Situated in the highly acclaimed Bartow County School District and walking distance to Piedmont Cartersville Medical Center, this community offers easy access to Joe Frank Harris Parkway and I-75. Up to $13,950 in Down Payment and Closing Cost assistance available with preferred lender.
Property Details for 308 Penn Station Way
- Subdivision ComplexParkway Station
- Architectural StyleCraftsman
- Num Of Parking Spaces2
- Parking FeaturesGarage Door Opener, Garage
- Property AttachedYes
LISTING UPDATED:
- StatusActive
- MLS #10481353
- Days on Site45
- Taxes$2,694 / year
- HOA Fees$1,920 / month
- MLS TypeResidential
- Year Built2021
- Lot Size0.02 Acres
- CountryBartow
LISTING UPDATED:
- StatusActive
- MLS #10481353
- Days on Site45
- Taxes$2,694 / year
- HOA Fees$1,920 / month
- MLS TypeResidential
- Year Built2021
- Lot Size0.02 Acres
- CountryBartow
Building Information for 308 Penn Station Way
- StoriesTwo
- Year Built2021
- Lot Size0.0200 Acres
Payment Calculator
Term
Interest
Home Price
Down Payment
The Payment Calculator is for illustrative purposes only. Read More
Property Information for 308 Penn Station Way
Summary
Location and General Information
- Community Features: Sidewalks, Street Lights
- Directions: GPS friendly
- Coordinates: 34.199618,-84.803857
School Information
- Elementary School: Cloverleaf
- Middle School: Red Top
- High School: Cass
Taxes and HOA Information
- Parcel Number: 0071H0005059
- Tax Year: 2024
- Association Fee Includes: Security, Trash, Maintenance Grounds, Maintenance Structure
- Tax Lot: 59
Virtual Tour
Parking
- Open Parking: No
Interior and Exterior Features
Interior Features
- Cooling: Central Air
- Heating: Central
- Appliances: Dishwasher, Microwave
- Basement: None
- Flooring: Carpet, Laminate
- Interior Features: Walk-In Closet(s)
- Levels/Stories: Two
- Kitchen Features: Pantry
- Foundation: Slab
- Total Half Baths: 1
- Bathrooms Total Integer: 3
- Bathrooms Total Decimal: 2
Exterior Features
- Construction Materials: Vinyl Siding
- Patio And Porch Features: Patio
- Roof Type: Composition
- Security Features: Carbon Monoxide Detector(s)
- Laundry Features: Laundry Closet
- Pool Private: No
Property
Utilities
- Sewer: Public Sewer
- Utilities: Electricity Available, Other, Sewer Available, Underground Utilities, Water Available
- Water Source: Public
Property and Assessments
- Home Warranty: Yes
- Property Condition: Resale
Green Features
Lot Information
- Above Grade Finished Area: 1420
- Common Walls: 2+ Common Walls
- Lot Features: Level
Multi Family
- Number of Units To Be Built: Square Feet
Rental
Rent Information
- Land Lease: Yes
Public Records for 308 Penn Station Way
Tax Record
- 2024$2,694.00 ($224.50 / month)
Home Facts
- Beds2
- Baths2
- Total Finished SqFt1,420 SqFt
- Above Grade Finished1,420 SqFt
- StoriesTwo
- Lot Size0.0200 Acres
- StyleTownhouse
- Year Built2021
- APN0071H0005059
- CountyBartow
- Fireplaces1


