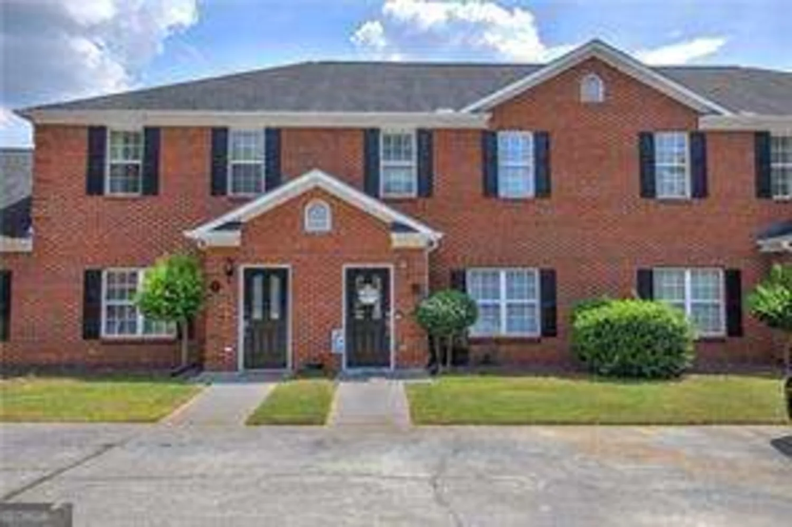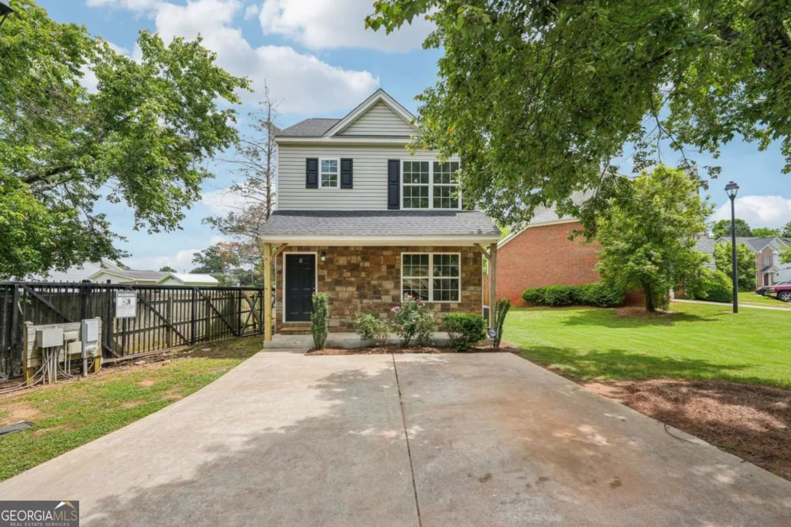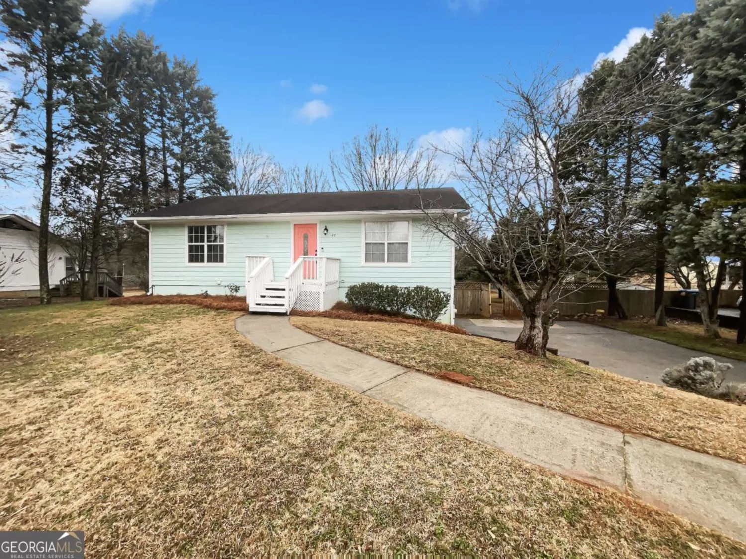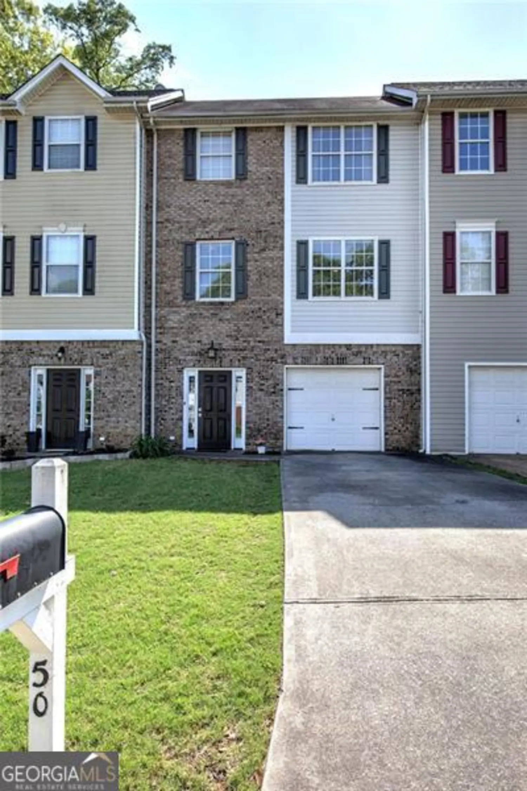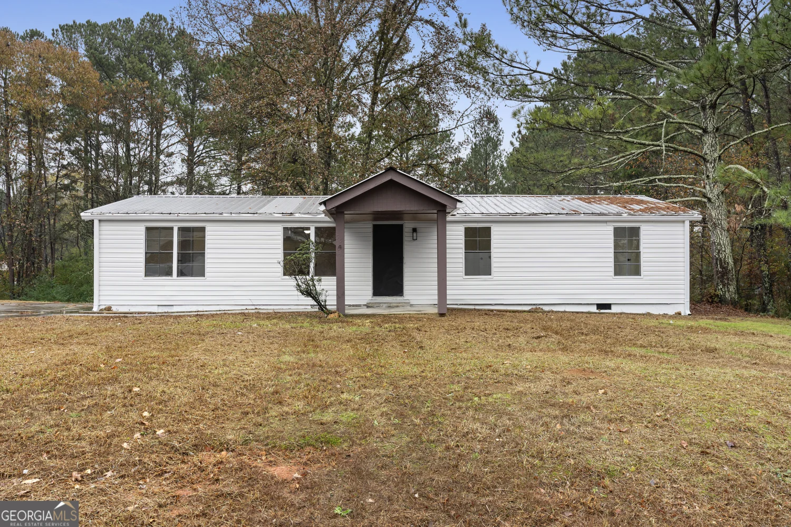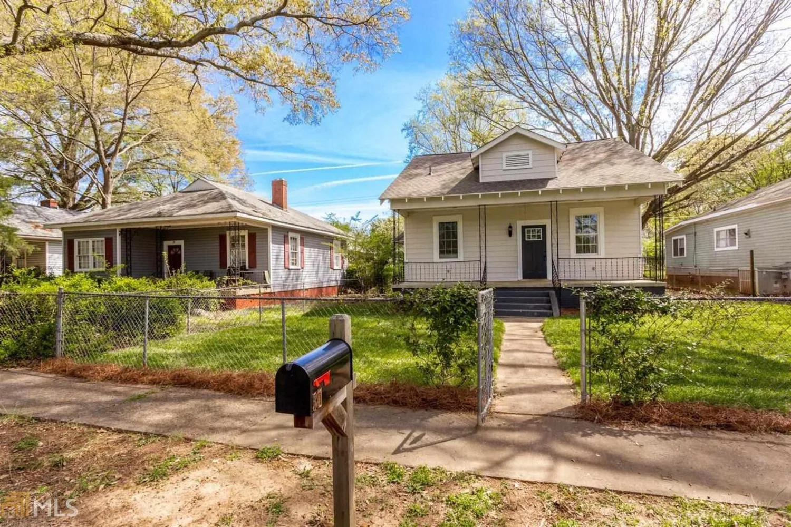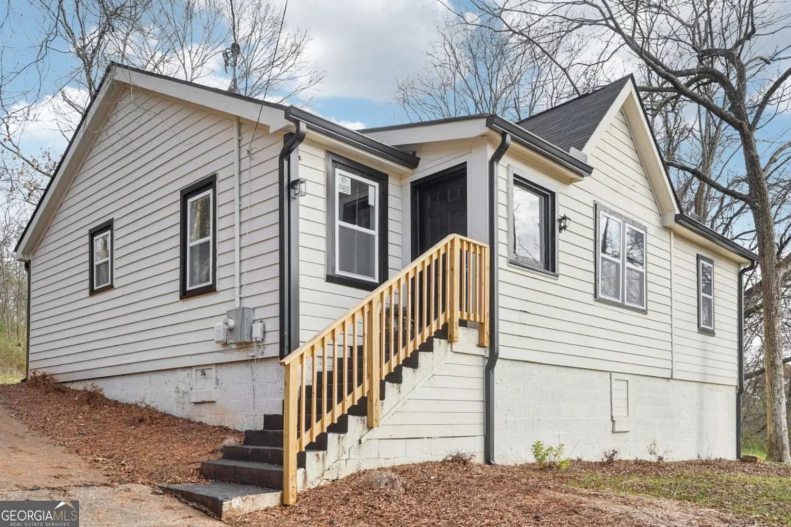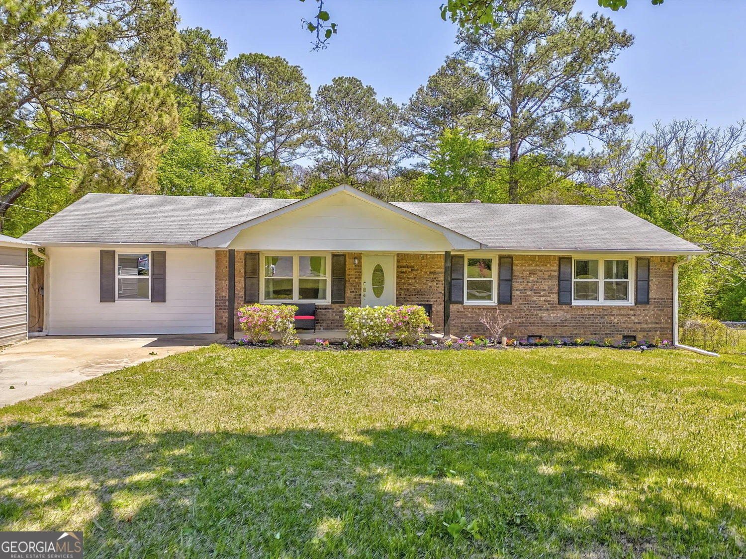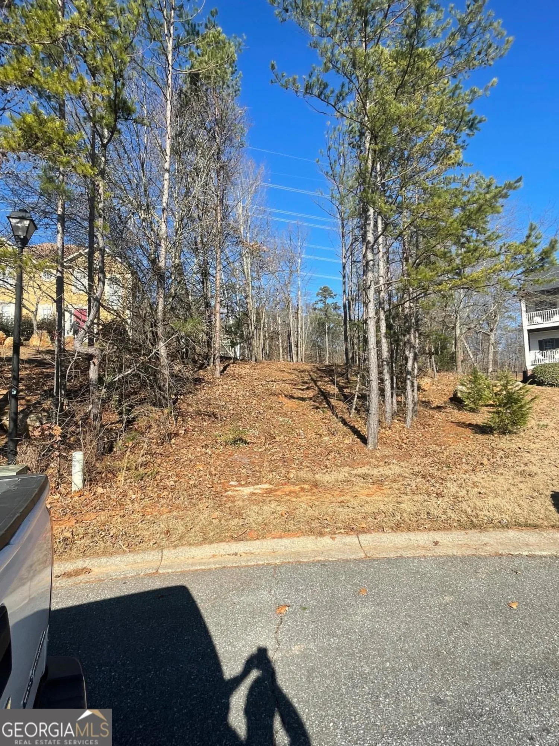45 hampton driveCartersville, GA 30121
45 hampton driveCartersville, GA 30121
Description
Welcome to this charming home with a cozy fireplace, creating a warm and inviting atmosphere. The natural color palette throughout the house adds a sense of tranquility and modern elegance. The spacious Primary bedroom features a walk-in closet, offering plenty of storage for your wardrobe. The primary bathroom boasts good under-sink storage, keeping your essentials organized and easily accessible. With fresh interior paint, this home is in ready and waiting for you to add your personal touch. Don't miss out on the opportunity to make this your dream home!
Property Details for 45 Hampton Drive
- Subdivision ComplexVILLAGE/GRASSDALE UN 03
- Architectural StyleOther
- Parking FeaturesNone
- Property AttachedNo
LISTING UPDATED:
- StatusActive
- MLS #10480316
- Days on Site46
- Taxes$1,689.21 / year
- MLS TypeResidential
- Year Built2000
- Lot Size0.12 Acres
- CountryBartow
LISTING UPDATED:
- StatusActive
- MLS #10480316
- Days on Site46
- Taxes$1,689.21 / year
- MLS TypeResidential
- Year Built2000
- Lot Size0.12 Acres
- CountryBartow
Building Information for 45 Hampton Drive
- StoriesTwo
- Year Built2000
- Lot Size0.1200 Acres
Payment Calculator
Term
Interest
Home Price
Down Payment
The Payment Calculator is for illustrative purposes only. Read More
Property Information for 45 Hampton Drive
Summary
Location and General Information
- Community Features: None
- Directions: Head north on Grassdale Rd toward Bank Dr/Clubview Dr SE Turn right onto Village Dr Turn right onto Benfield Cir SE Turn right onto Hampton Dr
- Coordinates: 34.214992,-84.813968
School Information
- Elementary School: White
- Middle School: Cass
- High School: Cass
Taxes and HOA Information
- Parcel Number: 0070M0001021
- Tax Year: 23
- Association Fee Includes: Other
- Tax Lot: 170
Virtual Tour
Parking
- Open Parking: No
Interior and Exterior Features
Interior Features
- Cooling: Central Air
- Heating: Electric, Central, Natural Gas
- Appliances: Microwave, Dishwasher, Oven/Range (Combo)
- Basement: None
- Flooring: Carpet, Laminate, Tile
- Interior Features: Other
- Levels/Stories: Two
- Foundation: Slab
- Total Half Baths: 1
- Bathrooms Total Integer: 3
- Bathrooms Total Decimal: 2
Exterior Features
- Construction Materials: Aluminum Siding, Vinyl Siding
- Roof Type: Composition
- Laundry Features: Upper Level, In Hall
- Pool Private: No
Property
Utilities
- Sewer: Public Sewer
- Utilities: Water Available, Electricity Available, Sewer Available
- Water Source: Public
Property and Assessments
- Home Warranty: Yes
- Property Condition: Resale
Green Features
Lot Information
- Above Grade Finished Area: 1232
- Lot Features: None
Multi Family
- Number of Units To Be Built: Square Feet
Rental
Rent Information
- Land Lease: Yes
- Occupant Types: Vacant
Public Records for 45 Hampton Drive
Tax Record
- 23$1,689.21 ($140.77 / month)
Home Facts
- Beds2
- Baths2
- Total Finished SqFt1,232 SqFt
- Above Grade Finished1,232 SqFt
- StoriesTwo
- Lot Size0.1200 Acres
- StyleTownhouse
- Year Built2000
- APN0070M0001021
- CountyBartow
- Fireplaces1


