3258 kessock ridge trailSnellville, GA 30039
3258 kessock ridge trailSnellville, GA 30039
Description
Welcome to this beautifully maintained 4-bedroom, 2.5-bathroom home, offering the perfect blend of comfort, style, and functionality. Step into the stunning two-story foyer that sets the tone for the open and airy floor plan, ideal for both everyday living and entertaining. The main level boasts a formal living room with seamless access to the dining room, perfect for hosting gatherings. The kitchen is a chef's dream, featuring stainless steel appliances, an island, and a direct view into the expansive family room, creating a wonderful space for connection and relaxation. Upstairs, the luxurious primary suite is a true retreat with a spa-like bathroom that includes a separate shower, soaking tub, and an oversized, well-lit walk-in closet. Brand-new carpeting throughout all bedrooms adds a fresh, cozy feel. Step outside to a private, fully fenced, level backyard with a storage shed deal for outdoor activities, gardening, or simply unwinding. Conveniently located near the library, community center, shopping, and more, this home offers easy access to everything you need. Don't miss your chance to own this exceptional property schedule your showing today!
Property Details for 3258 Kessock Ridge Trail
- Subdivision ComplexVictoria Highlands
- Architectural StyleBrick Front, Traditional
- Num Of Parking Spaces2
- Parking FeaturesAttached, Garage, Garage Door Opener
- Property AttachedYes
LISTING UPDATED:
- StatusActive
- MLS #10430980
- Days on Site18
- Taxes$4,365 / year
- MLS TypeResidential
- Year Built2006
- Lot Size0.17 Acres
- CountryGwinnett
LISTING UPDATED:
- StatusActive
- MLS #10430980
- Days on Site18
- Taxes$4,365 / year
- MLS TypeResidential
- Year Built2006
- Lot Size0.17 Acres
- CountryGwinnett
Building Information for 3258 Kessock Ridge Trail
- StoriesTwo
- Year Built2006
- Lot Size0.1650 Acres
Payment Calculator
Term
Interest
Home Price
Down Payment
The Payment Calculator is for illustrative purposes only. Read More
Property Information for 3258 Kessock Ridge Trail
Summary
Location and General Information
- Community Features: Sidewalks, Walk To Schools, Near Shopping
- Directions: Please use GPS
- Coordinates: 33.813342,-84.045478
School Information
- Elementary School: Partee
- Middle School: Shiloh
- High School: Shiloh
Taxes and HOA Information
- Parcel Number: R6030 343
- Tax Year: 2024
- Association Fee Includes: None
Virtual Tour
Parking
- Open Parking: No
Interior and Exterior Features
Interior Features
- Cooling: Ceiling Fan(s), Central Air
- Heating: Central, Forced Air, Natural Gas
- Appliances: Dishwasher, Disposal, Gas Water Heater, Microwave, Oven/Range (Combo), Refrigerator, Stainless Steel Appliance(s)
- Basement: None
- Fireplace Features: Factory Built, Family Room
- Flooring: Carpet, Tile, Vinyl
- Interior Features: Central Vacuum, Double Vanity, High Ceilings, Separate Shower, Soaking Tub, Entrance Foyer, Walk-In Closet(s)
- Levels/Stories: Two
- Kitchen Features: Breakfast Area, Kitchen Island, Walk-in Pantry
- Foundation: Slab
- Total Half Baths: 1
- Bathrooms Total Integer: 3
- Bathrooms Total Decimal: 2
Exterior Features
- Construction Materials: Brick, Other
- Fencing: Back Yard, Fenced
- Patio And Porch Features: Patio
- Roof Type: Composition
- Security Features: Security System, Smoke Detector(s)
- Laundry Features: Upper Level
- Pool Private: No
- Other Structures: Shed(s)
Property
Utilities
- Sewer: Public Sewer
- Utilities: Cable Available, Electricity Available, High Speed Internet, Natural Gas Available, Underground Utilities, Water Available
- Water Source: Public
Property and Assessments
- Home Warranty: Yes
- Property Condition: Resale
Green Features
Lot Information
- Above Grade Finished Area: 2612
- Common Walls: No Common Walls
- Lot Features: Level, Private
Multi Family
- Number of Units To Be Built: Square Feet
Rental
Rent Information
- Land Lease: Yes
Public Records for 3258 Kessock Ridge Trail
Tax Record
- 2024$4,365.00 ($363.75 / month)
Home Facts
- Beds4
- Baths2
- Total Finished SqFt2,612 SqFt
- Above Grade Finished2,612 SqFt
- StoriesTwo
- Lot Size0.1650 Acres
- StyleSingle Family Residence
- Year Built2006
- APNR6030 343
- CountyGwinnett
- Fireplaces1
Similar Homes
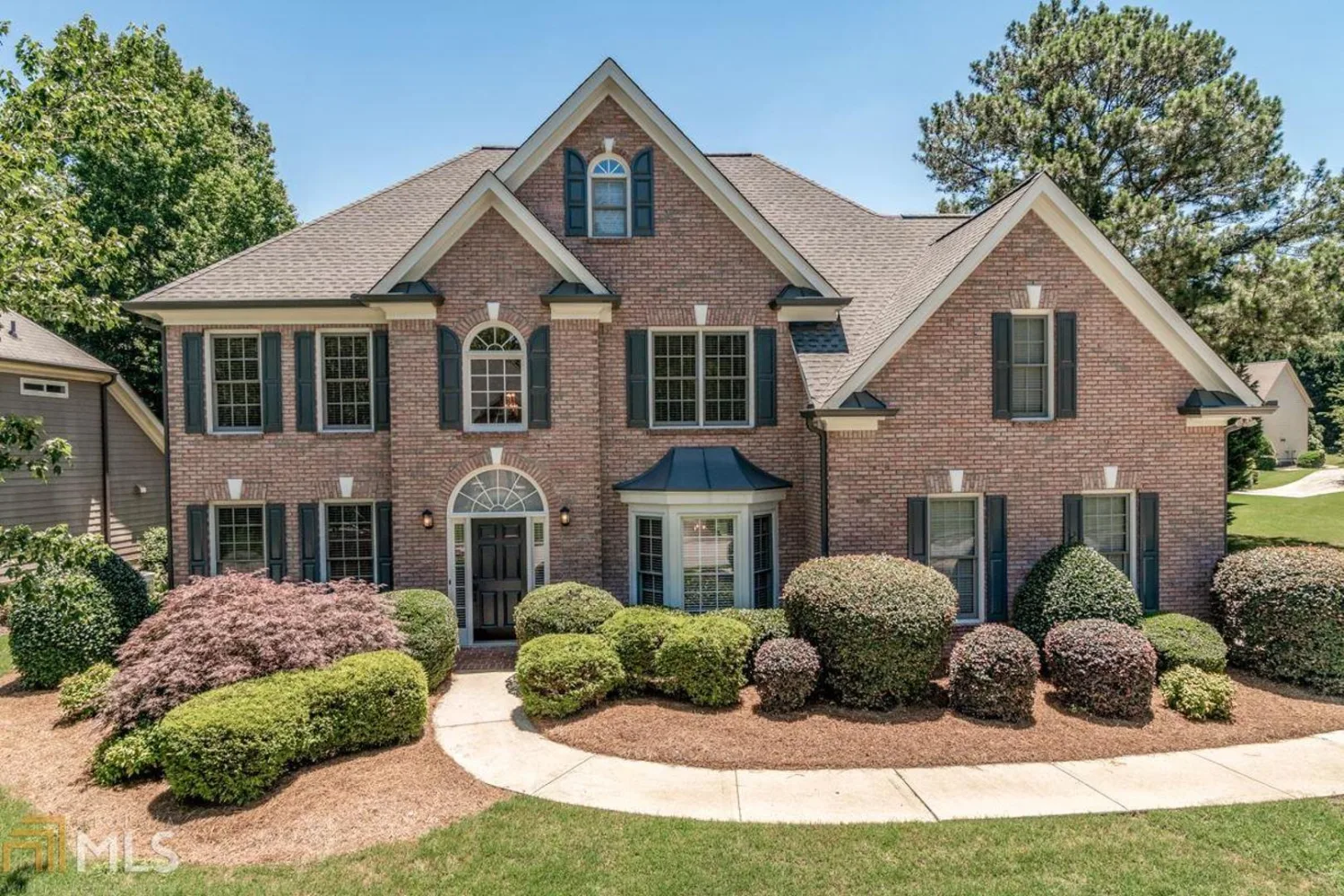
1115 Water Shine Way
Snellville, GA 30078
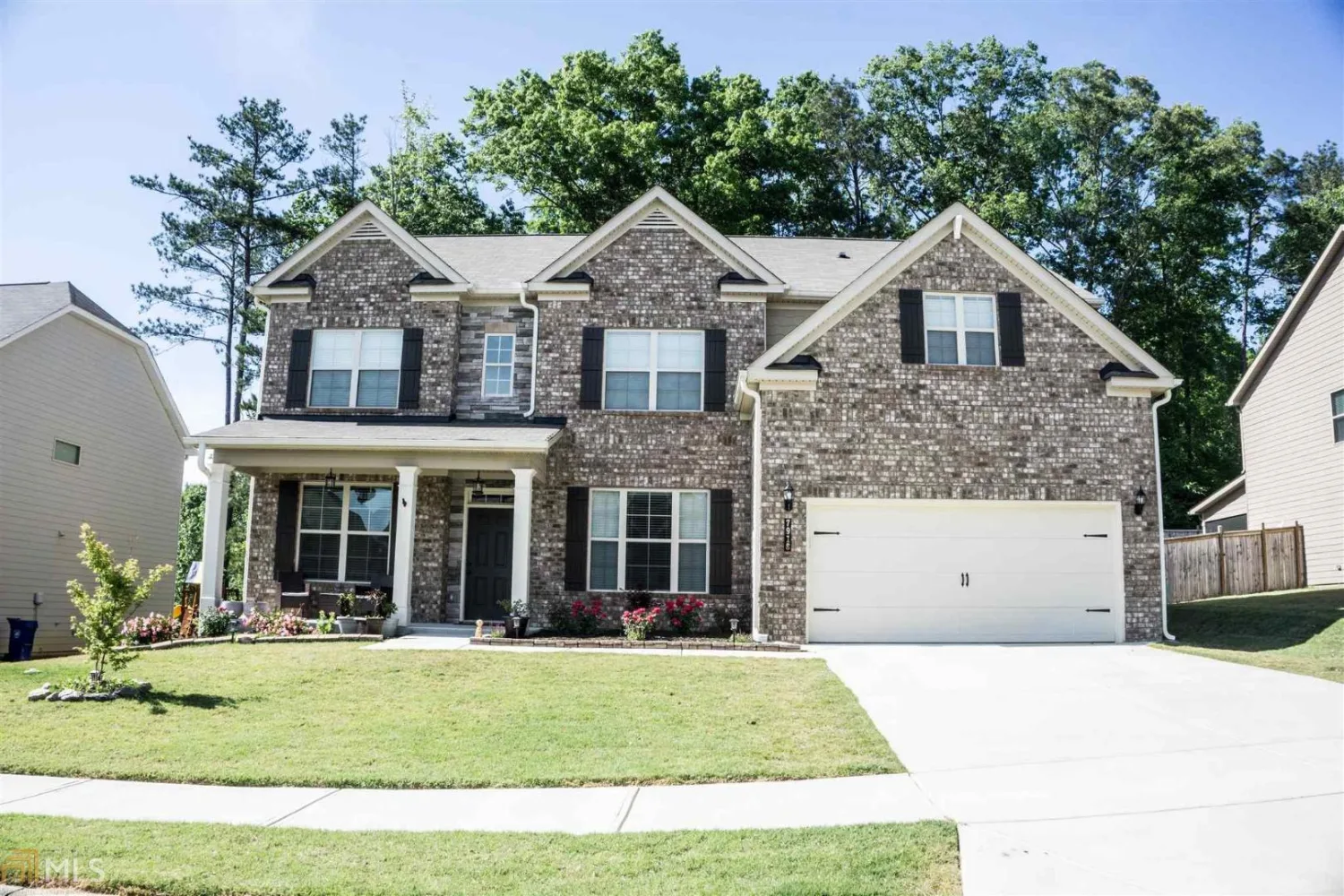
7918 Nolan Trail
Snellville, GA 30039
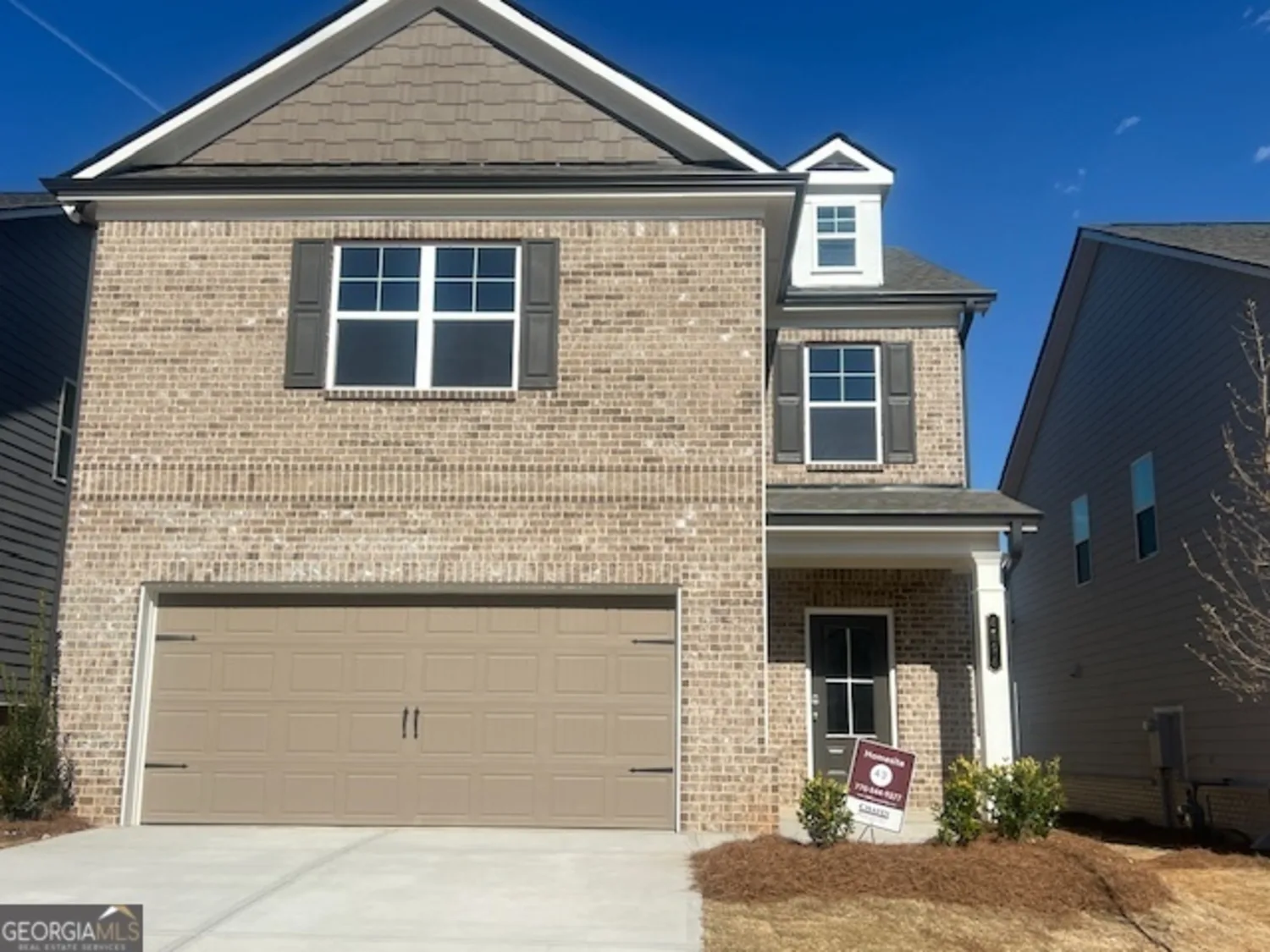
4594 Eastbrook Place 43B
Snellville, GA 30039
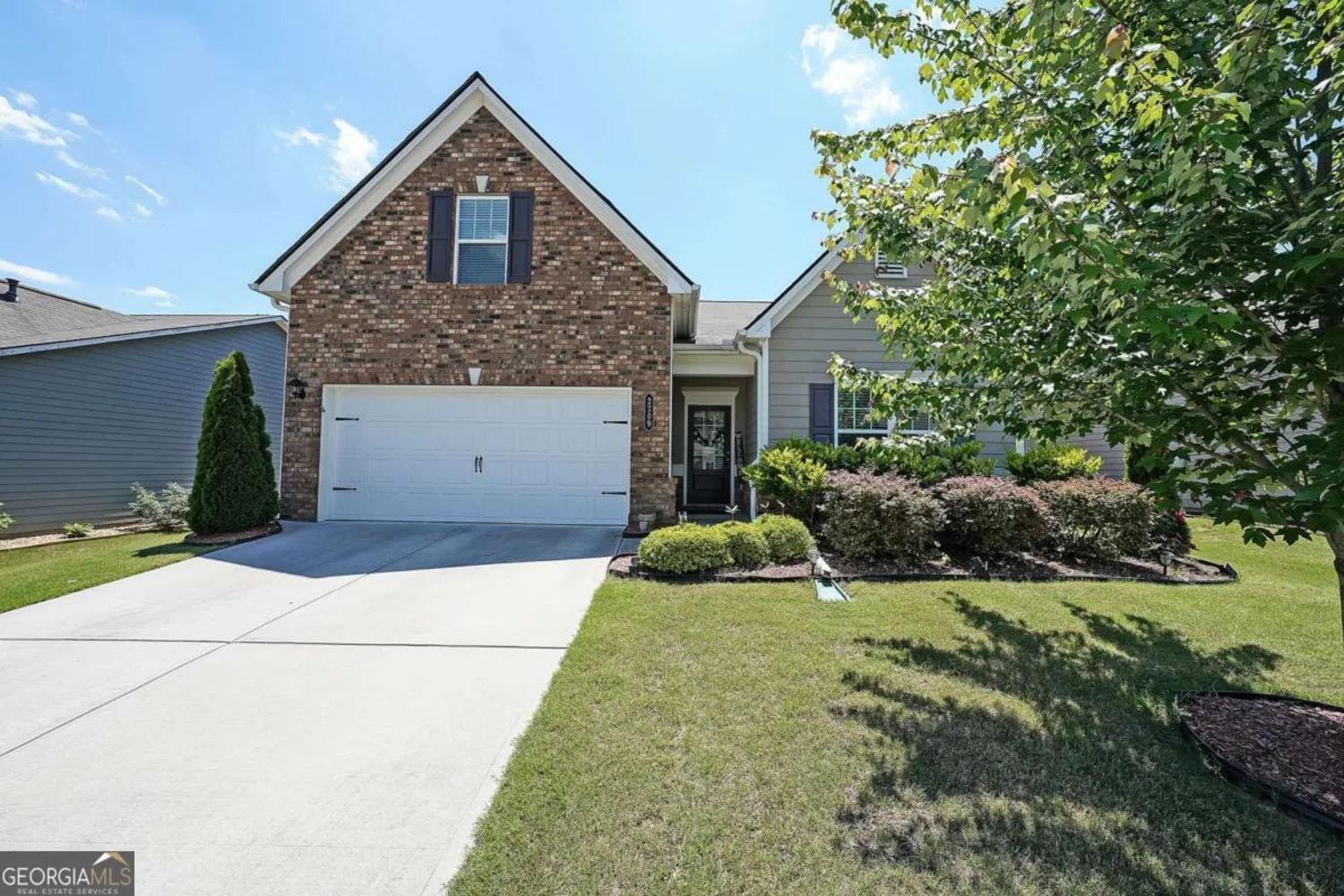
2209 Cedar Place Court
Snellville, GA 30078
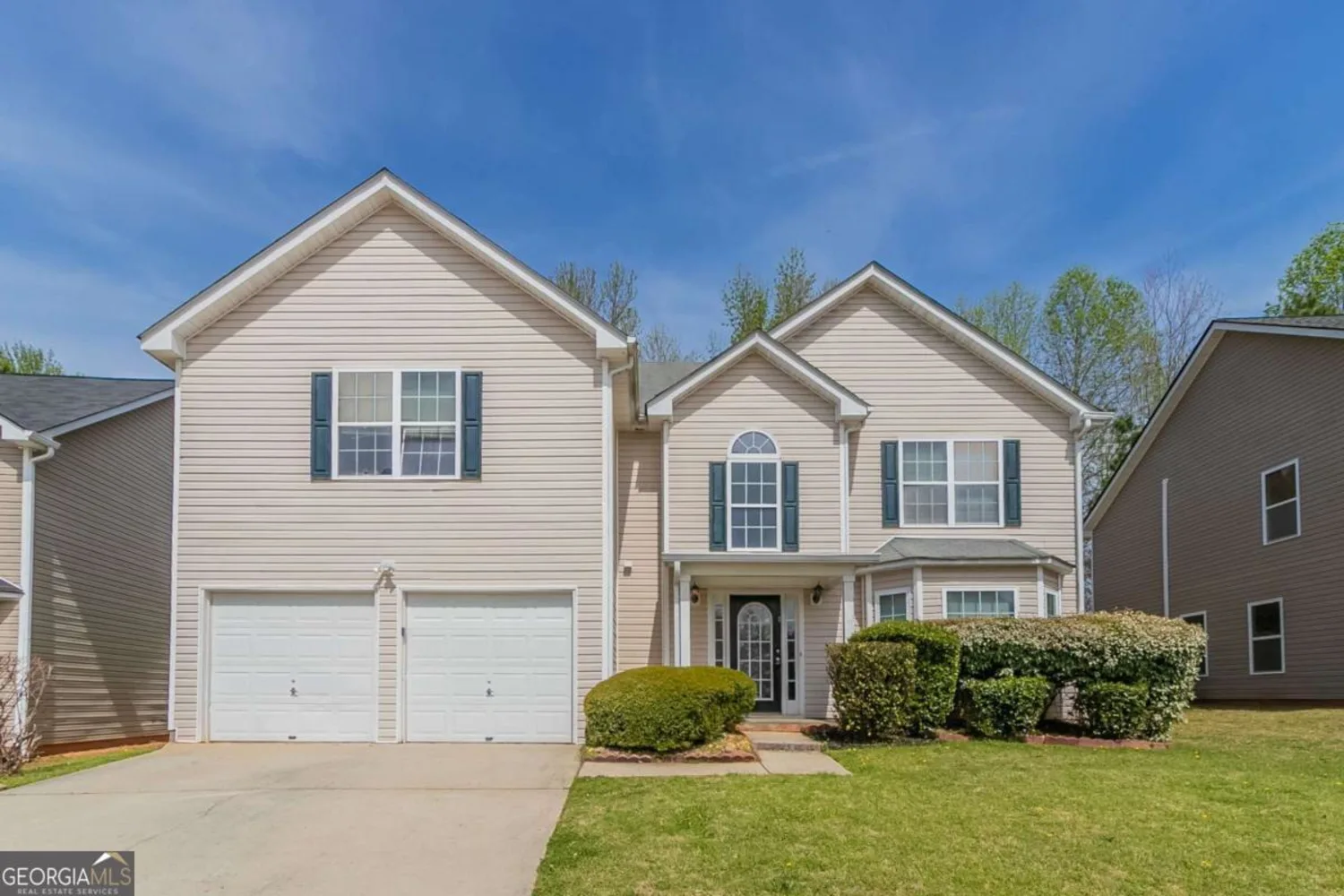
4097 Rosebud Park Drive
Snellville, GA 30039
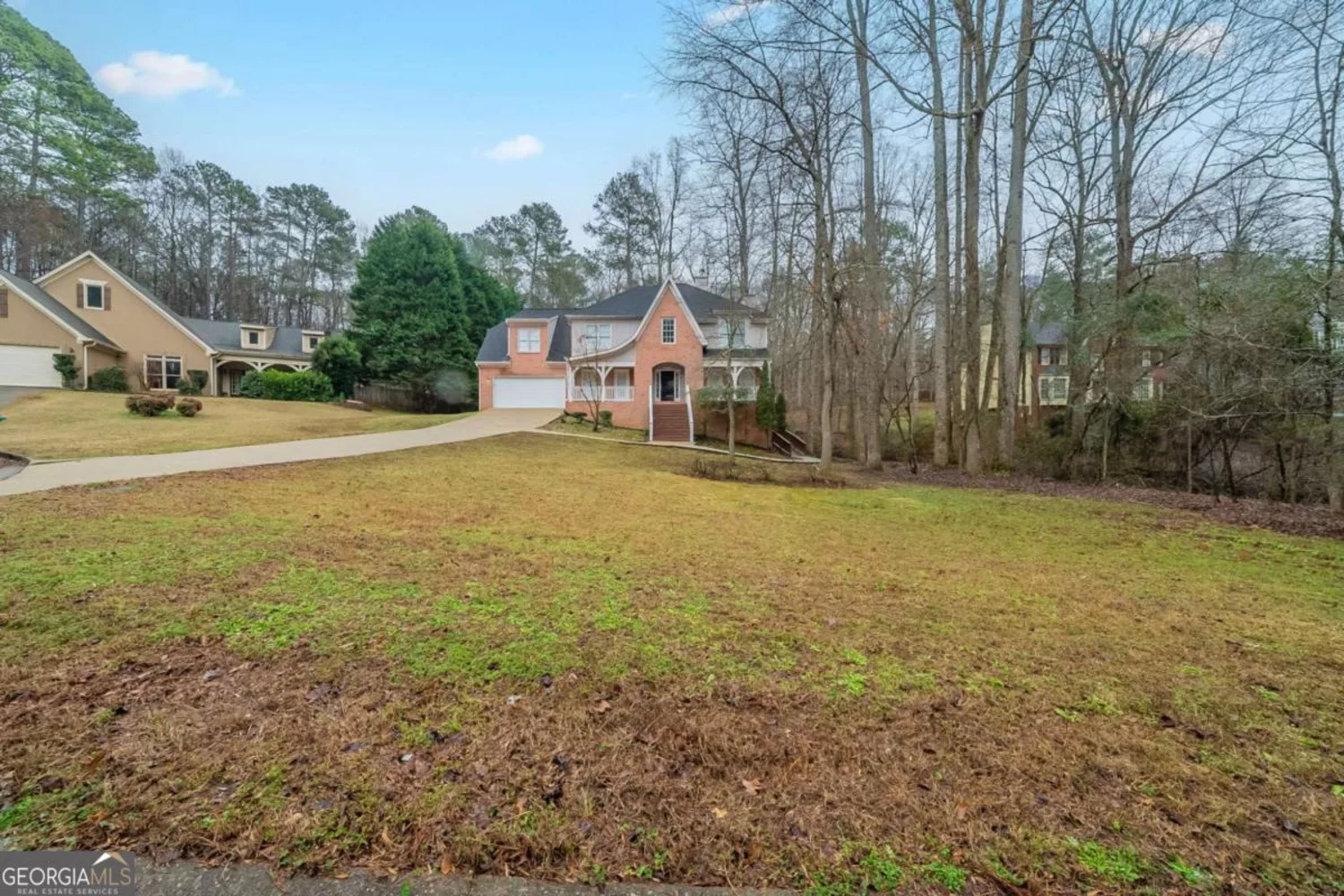
4570 Thicket Trail
Snellville, GA 30039
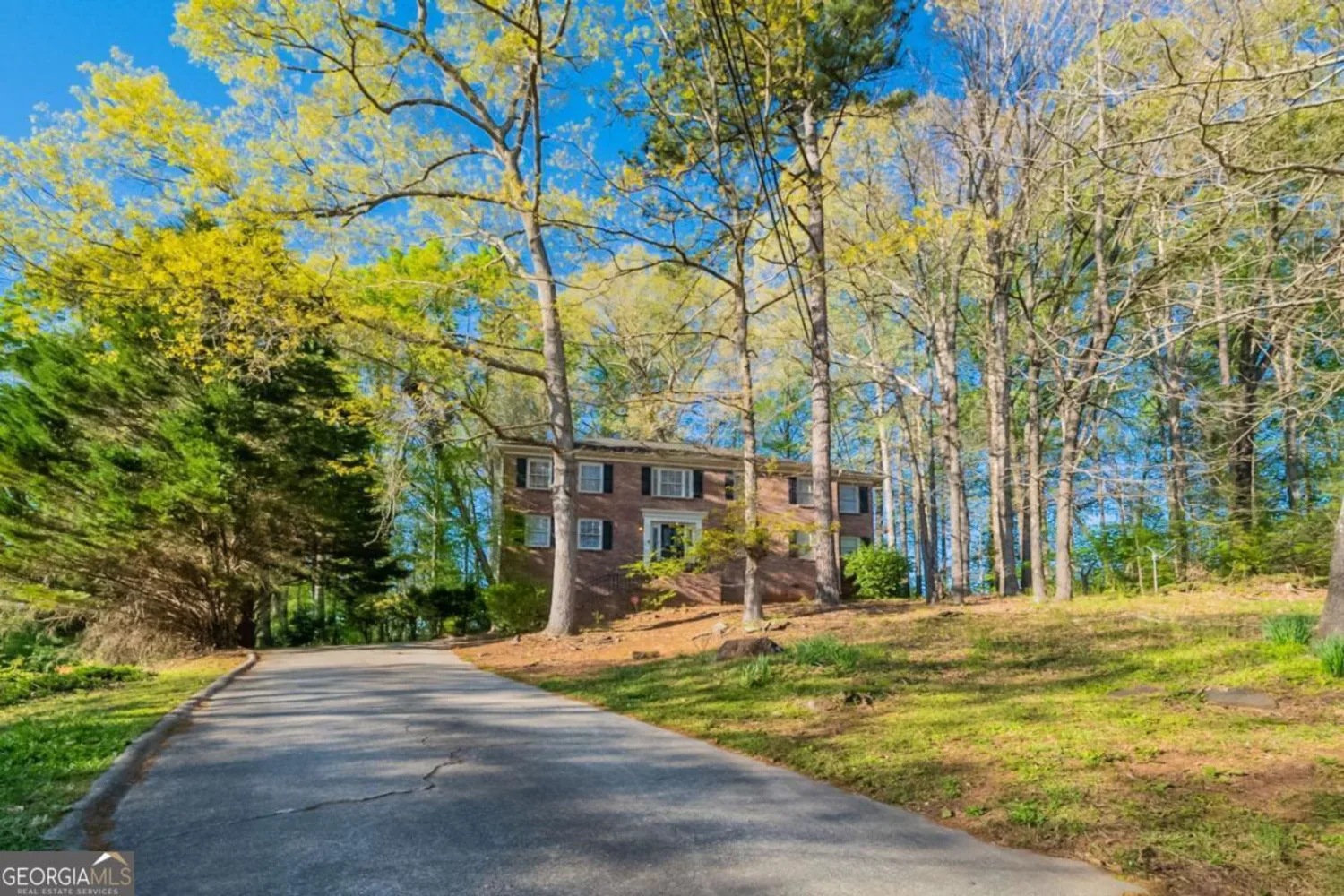
4510 Trumble Terrace
Snellville, GA 30039
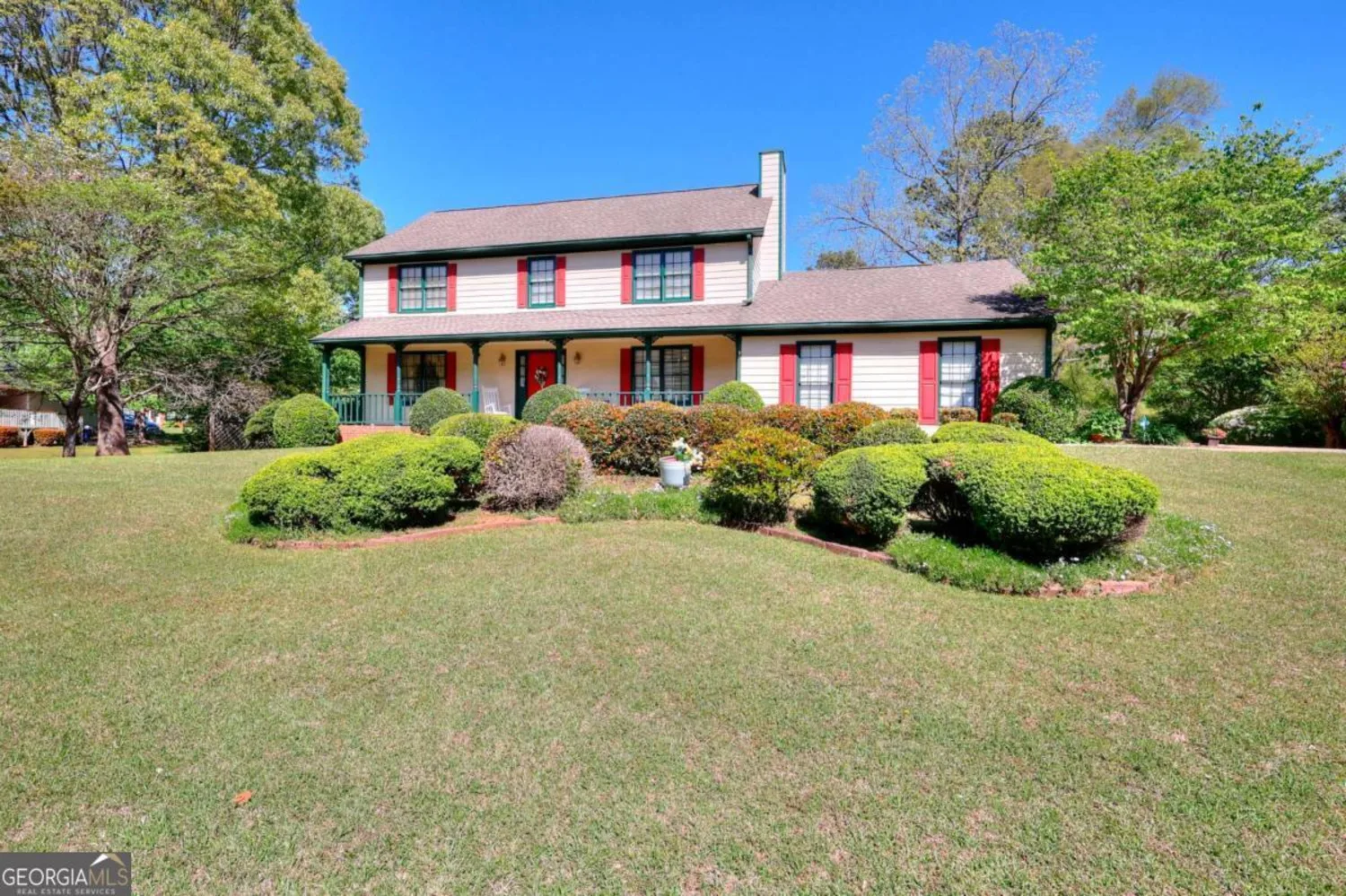
3740 Laurel Brook Way
Snellville, GA 30039
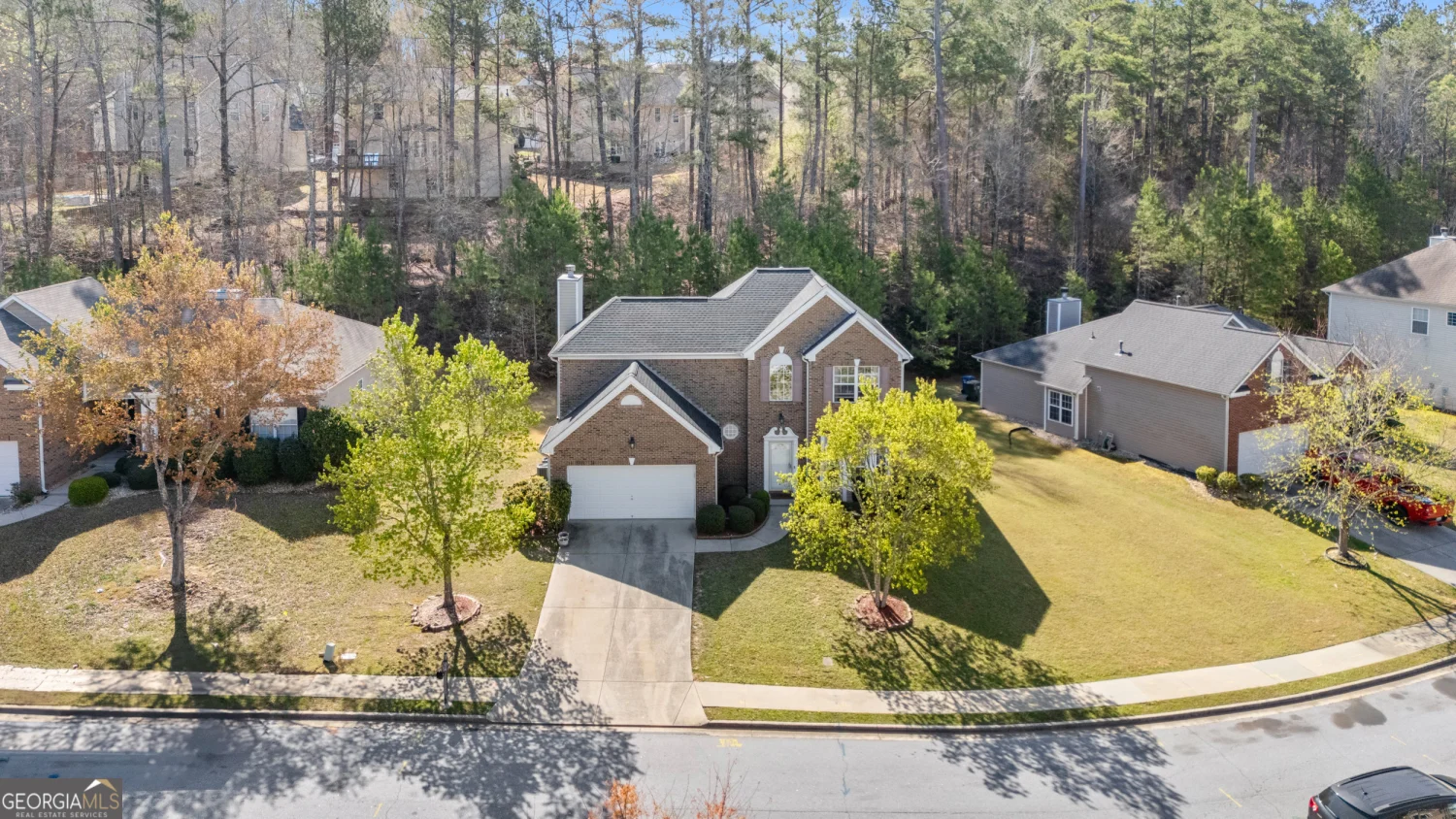
3940 Medlock Park Drive
Snellville, GA 30039

