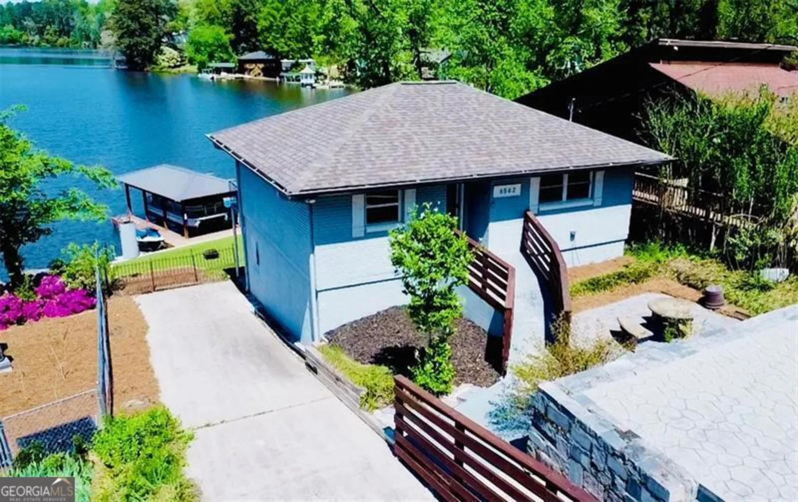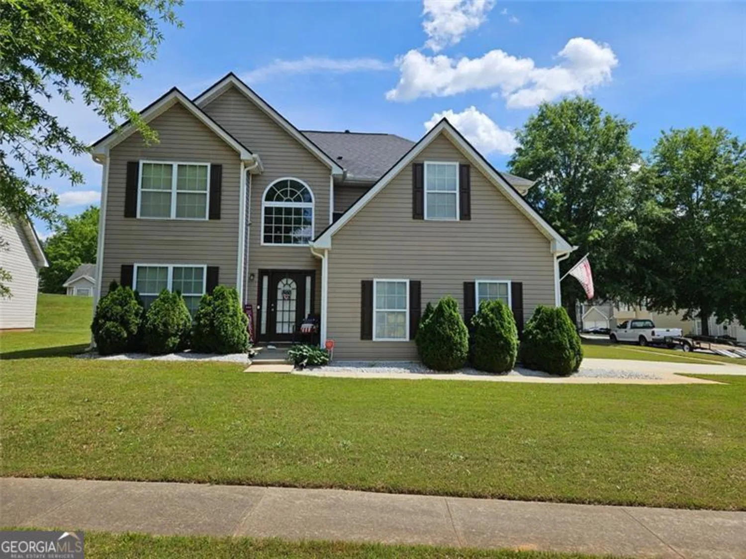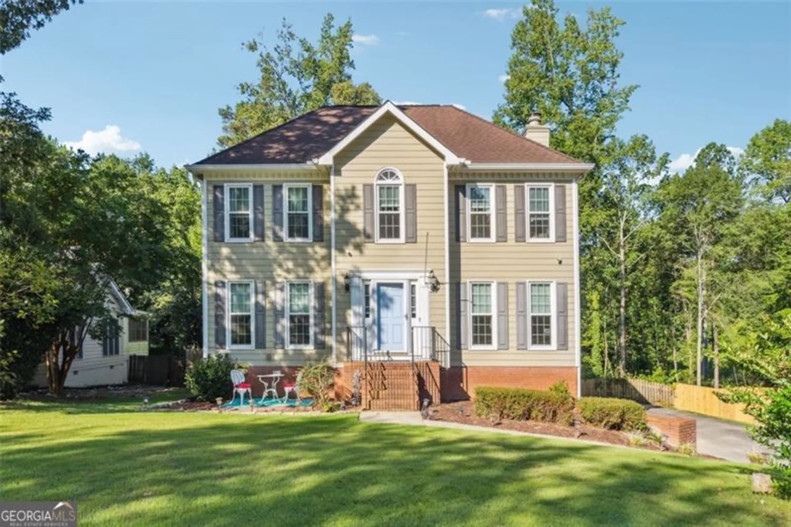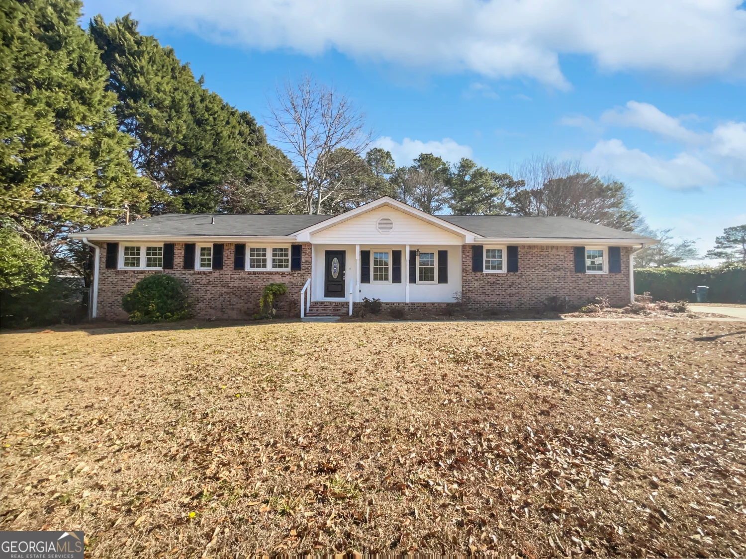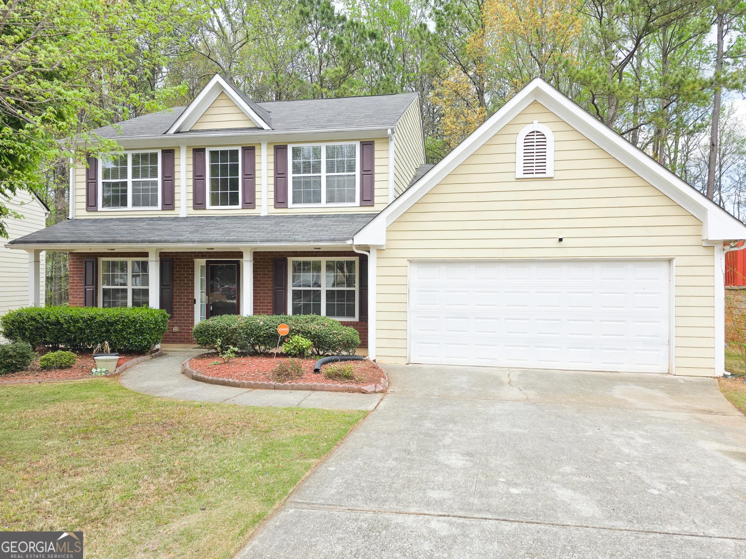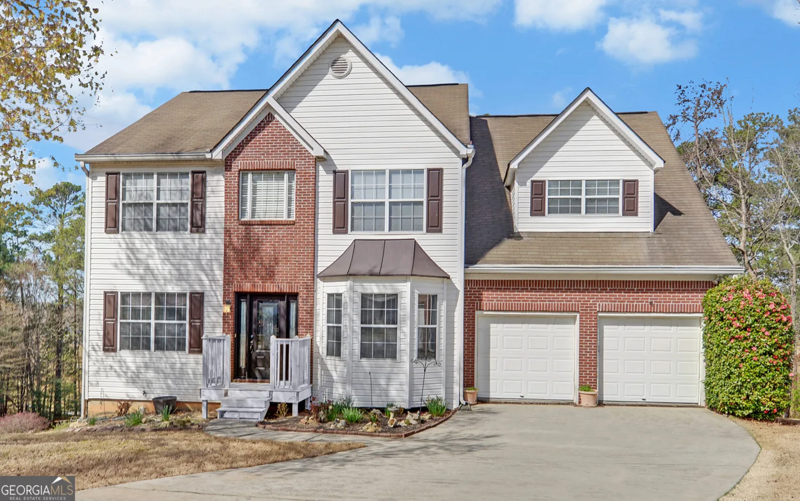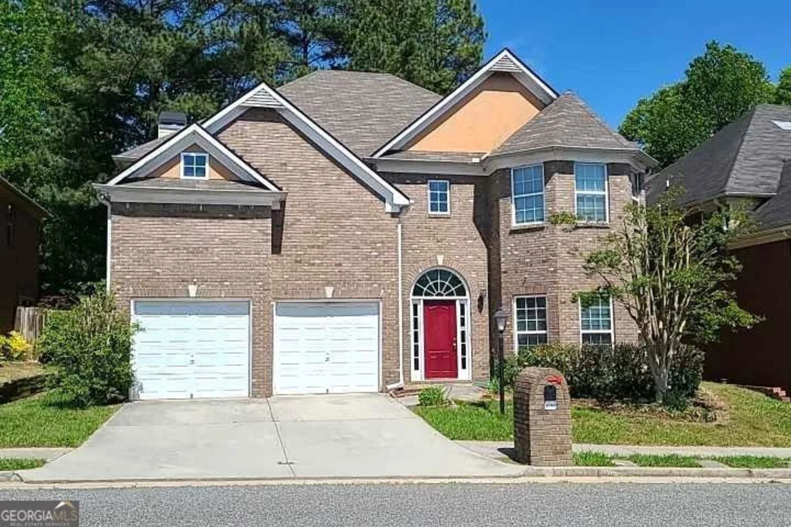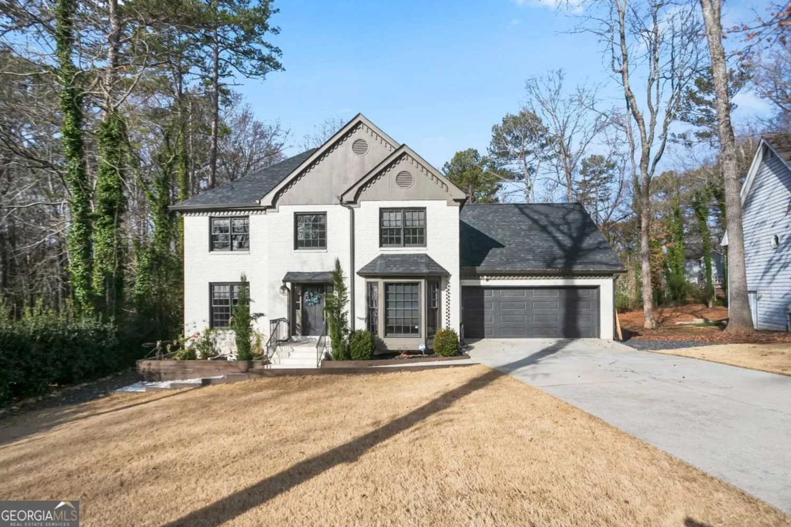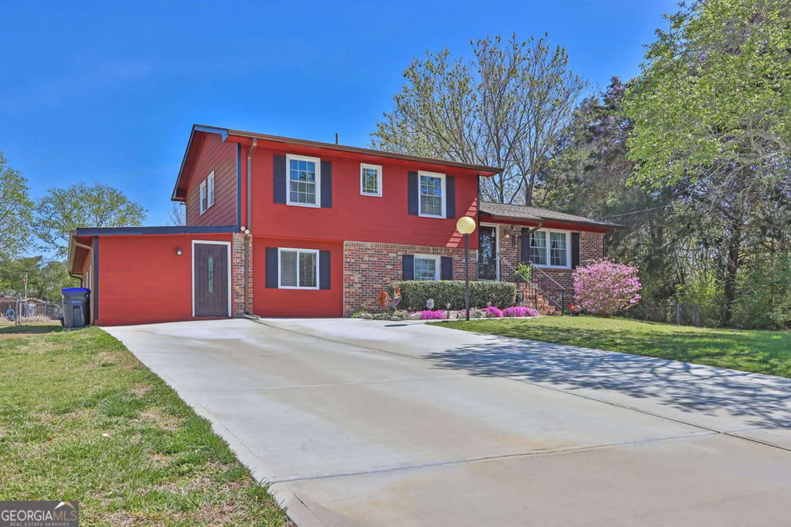1115 water shine waySnellville, GA 30078
1115 water shine waySnellville, GA 30078
Description
Amazing home in the award-winning Brookwood School Cluster. This home features a 2-story foyer and an open floor plan. Kitchen overlooks 2-story family room with a beautiful fireplace. Main level includes hardwood floors, separate living and dining room, full bath and guest room. Master Suite features, sitting area with fireplace, luxurious bathroom with a frameless glass shower and free-standing tub. A finished bonus room on the third level can be used as an exercise room, media room, or whatever your family desires. Conveniently located near shopping and dining.
Property Details for 1115 Water Shine Way
- Subdivision ComplexBright Water
- Architectural StyleBrick Front, Traditional
- Num Of Parking Spaces2
- Parking FeaturesGarage, Side/Rear Entrance
- Property AttachedNo
LISTING UPDATED:
- StatusClosed
- MLS #8807105
- Days on Site5
- Taxes$4,851 / year
- HOA Fees$950 / month
- MLS TypeResidential
- Year Built2001
- Lot Size0.24 Acres
- CountryGwinnett
LISTING UPDATED:
- StatusClosed
- MLS #8807105
- Days on Site5
- Taxes$4,851 / year
- HOA Fees$950 / month
- MLS TypeResidential
- Year Built2001
- Lot Size0.24 Acres
- CountryGwinnett
Building Information for 1115 Water Shine Way
- StoriesTwo
- Year Built2001
- Lot Size0.2400 Acres
Payment Calculator
Term
Interest
Home Price
Down Payment
The Payment Calculator is for illustrative purposes only. Read More
Property Information for 1115 Water Shine Way
Summary
Location and General Information
- Community Features: Clubhouse, Lake, Park, Playground, Pool, Sidewalks, Tennis Court(s)
- Directions: 85 North to Pleasant Hill. Right off exit. Right on Ronald Reagan Pkwy to Webb Ginn House rd. Left on Webb Ginn, left onto Water Shine Way. Home on left.
- Coordinates: 33.892909,-84.041995
School Information
- Elementary School: Brookwood
- Middle School: Alton C Crews
- High School: Brookwood
Taxes and HOA Information
- Parcel Number: R5022 367
- Tax Year: 2019
- Association Fee Includes: Facilities Fee, Management Fee, Swimming, Tennis
Virtual Tour
Parking
- Open Parking: No
Interior and Exterior Features
Interior Features
- Cooling: Gas, Ceiling Fan(s), Central Air
- Heating: Natural Gas, Central, Forced Air
- Appliances: Cooktop, Dishwasher, Disposal, Microwave
- Basement: None
- Flooring: Carpet, Hardwood
- Interior Features: Vaulted Ceiling(s), Double Vanity, Walk-In Closet(s), Split Bedroom Plan
- Levels/Stories: Two
- Foundation: Slab
- Main Bedrooms: 1
- Bathrooms Total Integer: 3
- Main Full Baths: 1
- Bathrooms Total Decimal: 3
Exterior Features
- Construction Materials: Concrete
- Pool Private: No
Property
Utilities
- Utilities: Sewer Connected
- Water Source: Public
Property and Assessments
- Home Warranty: Yes
- Property Condition: Resale
Green Features
Lot Information
- Above Grade Finished Area: 2904
- Lot Features: Level, Open Lot
Multi Family
- Number of Units To Be Built: Square Feet
Rental
Rent Information
- Land Lease: Yes
Public Records for 1115 Water Shine Way
Tax Record
- 2019$4,851.00 ($404.25 / month)
Home Facts
- Beds5
- Baths3
- Total Finished SqFt2,904 SqFt
- Above Grade Finished2,904 SqFt
- StoriesTwo
- Lot Size0.2400 Acres
- StyleSingle Family Residence
- Year Built2001
- APNR5022 367
- CountyGwinnett
- Fireplaces2


