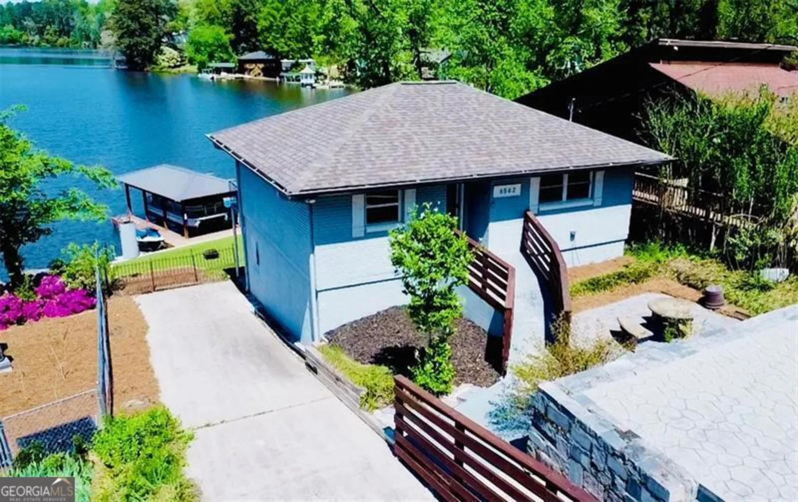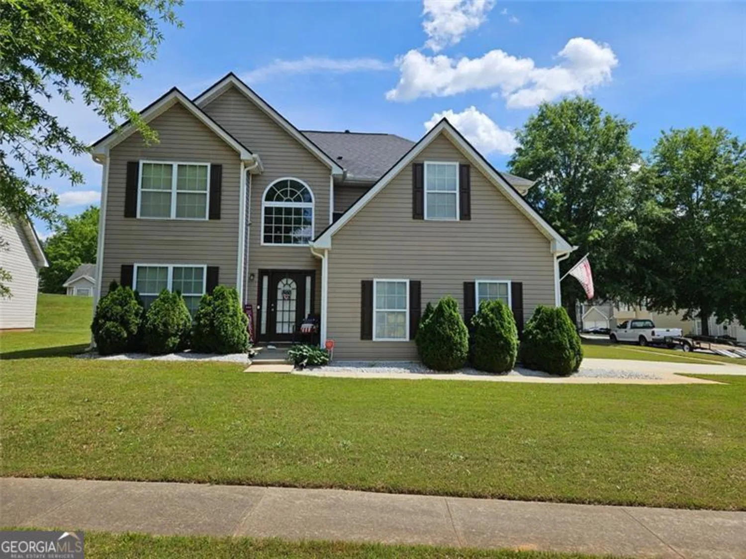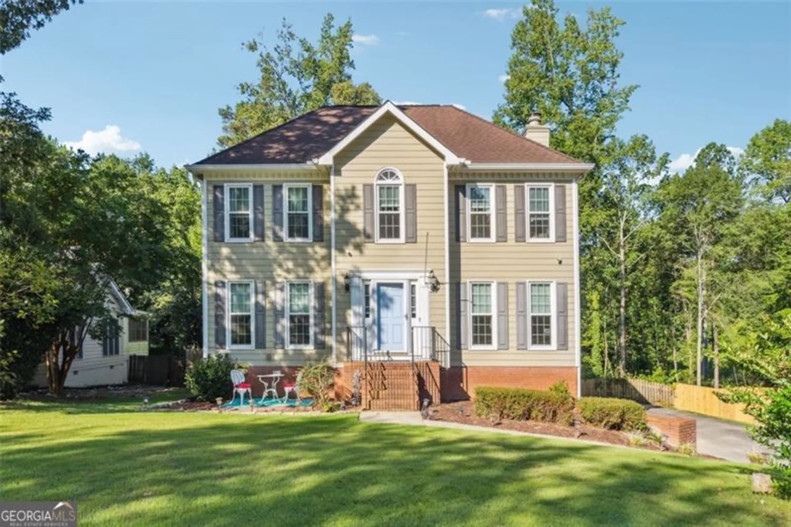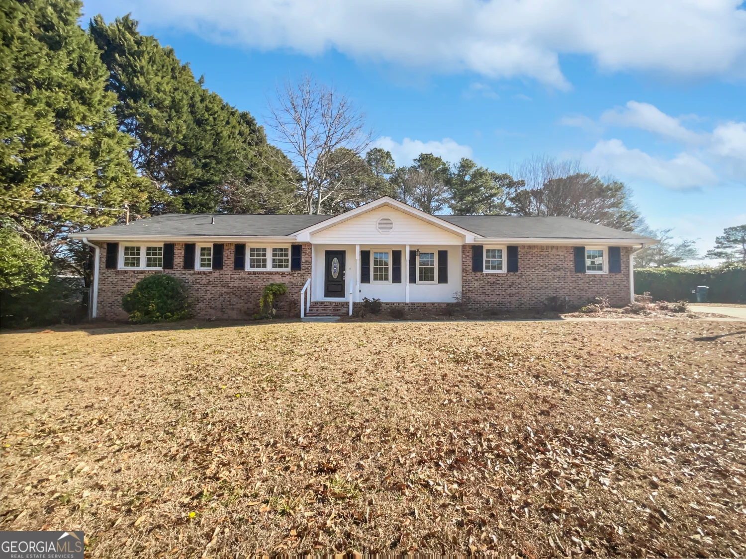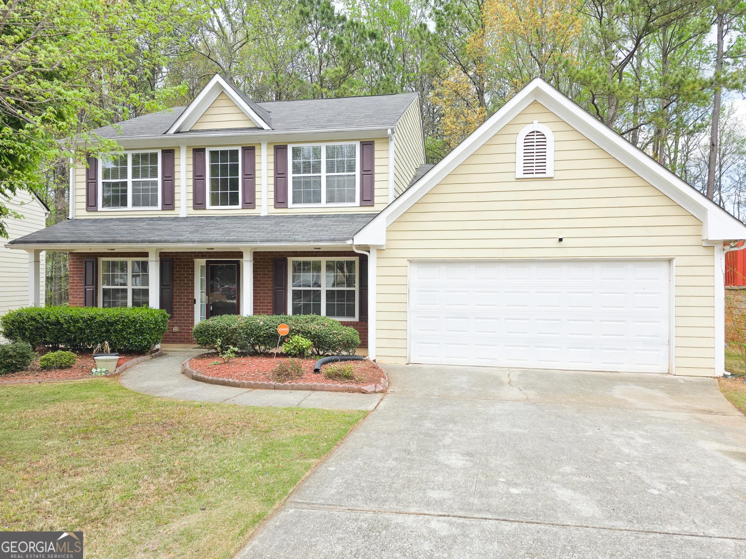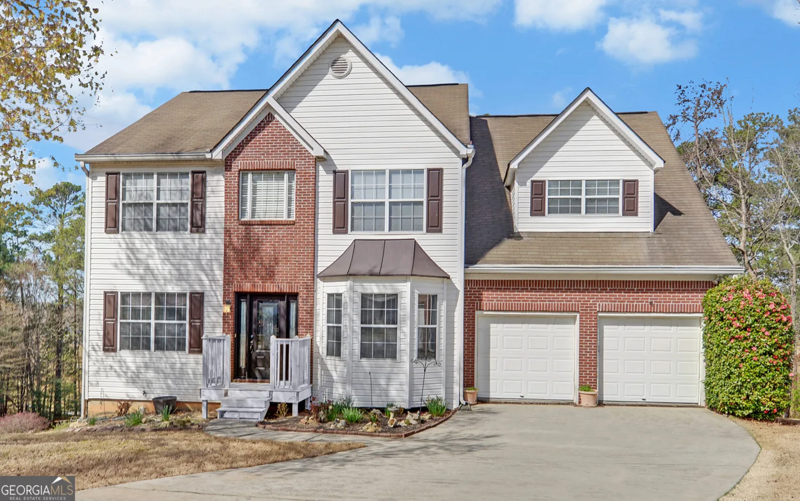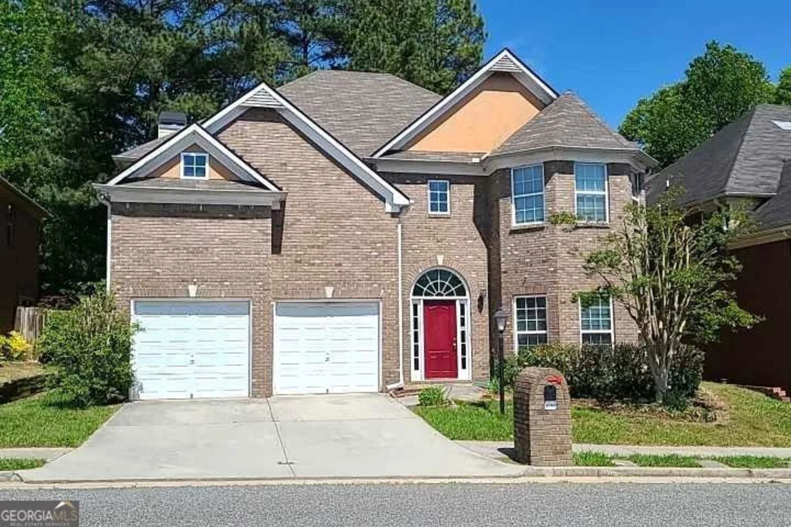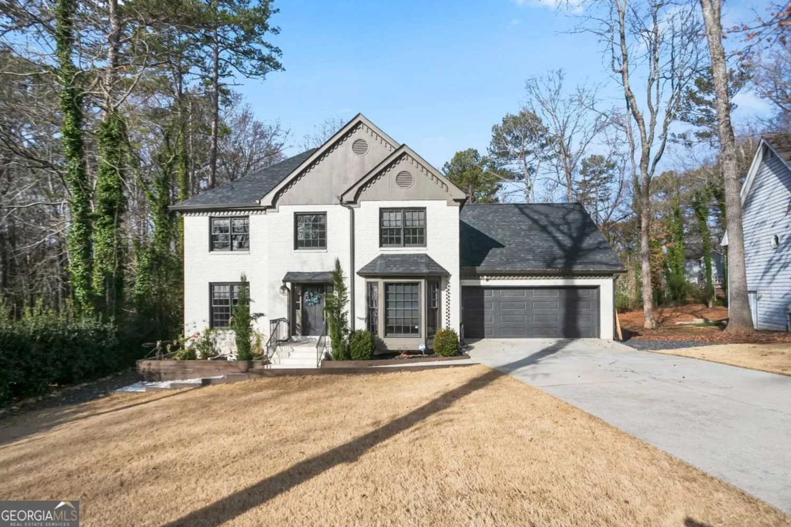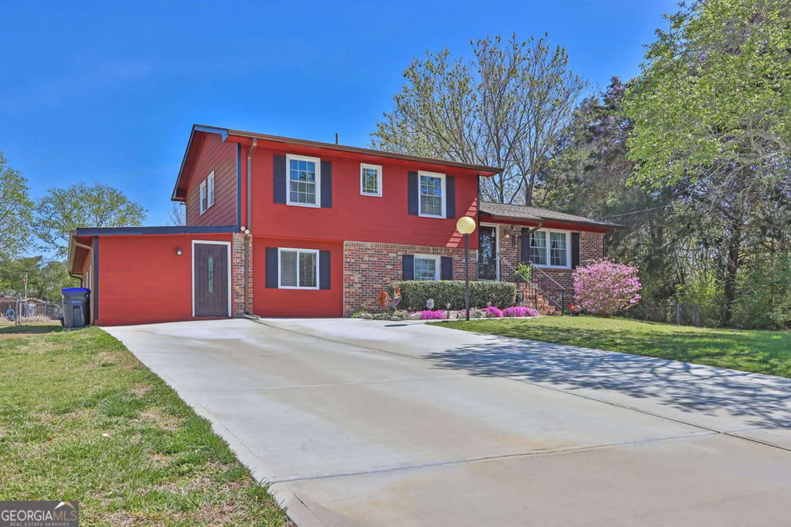3740 laurel brook waySnellville, GA 30039
3740 laurel brook waySnellville, GA 30039
Description
This two story home sits on a beautifully landscaped lot with 4 Bedrooms, 2 1/2 Baths and a partially finished basement. Greet your friends and family at the rocking chair front porch. Separate dining room, Spacious kitchen, hardwood floors, with loads of countertop space and cabinetry, Breakfast bar and Eat-in area overlooking the landscaped backyard, Large laundry room, Oversized Family room with a brick fireplace, 1/2 bath-all on the main level. Enjoy nature on the screened-in back porch and patio below. Bedrooms are upstairs. The owner's en-suite bathroom has a garden tub and separate shower and his and hers vanities. Use your imagination for the partially finished basement. Loads of storage space & a workshop here. Storage shed. No HOA. Convenient to area shopping and restaurants, Hwy 124, Hwy 78 & Stone Mountain Park.
Property Details for 3740 Laurel Brook Way
- Subdivision ComplexLaurel Falls
- Architectural StyleTraditional
- Num Of Parking Spaces2
- Parking FeaturesAttached, Garage, Garage Door Opener, Kitchen Level, Side/Rear Entrance
- Property AttachedYes
- Waterfront FeaturesNo Dock Or Boathouse
LISTING UPDATED:
- StatusActive
- MLS #10505711
- Days on Site16
- Taxes$1,069 / year
- MLS TypeResidential
- Year Built1988
- Lot Size0.59 Acres
- CountryGwinnett
LISTING UPDATED:
- StatusActive
- MLS #10505711
- Days on Site16
- Taxes$1,069 / year
- MLS TypeResidential
- Year Built1988
- Lot Size0.59 Acres
- CountryGwinnett
Building Information for 3740 Laurel Brook Way
- StoriesTwo
- Year Built1988
- Lot Size0.5900 Acres
Payment Calculator
Term
Interest
Home Price
Down Payment
The Payment Calculator is for illustrative purposes only. Read More
Property Information for 3740 Laurel Brook Way
Summary
Location and General Information
- Community Features: None
- Directions: please use gps
- Coordinates: 33.796804,-84.038969
School Information
- Elementary School: Anderson Livsey
- Middle School: Shiloh
- High School: Shiloh
Taxes and HOA Information
- Parcel Number: R6013 267
- Tax Year: 2024
- Association Fee Includes: None
Virtual Tour
Parking
- Open Parking: No
Interior and Exterior Features
Interior Features
- Cooling: Ceiling Fan(s), Central Air
- Heating: Central, Natural Gas
- Appliances: Dishwasher, Gas Water Heater, Refrigerator
- Basement: Daylight, Exterior Entry, Full, Interior Entry, Unfinished
- Fireplace Features: Family Room
- Flooring: Carpet, Hardwood, Laminate
- Interior Features: Double Vanity, Separate Shower, Tray Ceiling(s), Walk-In Closet(s)
- Levels/Stories: Two
- Kitchen Features: Breakfast Area, Breakfast Bar
- Total Half Baths: 1
- Bathrooms Total Integer: 3
- Bathrooms Total Decimal: 2
Exterior Features
- Construction Materials: Concrete, Other
- Patio And Porch Features: Deck, Patio, Porch, Screened
- Roof Type: Composition
- Security Features: Smoke Detector(s)
- Laundry Features: Other
- Pool Private: No
- Other Structures: Shed(s)
Property
Utilities
- Sewer: Septic Tank
- Utilities: Electricity Available, Natural Gas Available, Underground Utilities
- Water Source: Public
Property and Assessments
- Home Warranty: Yes
- Property Condition: Resale
Green Features
Lot Information
- Above Grade Finished Area: 2190
- Common Walls: No Common Walls
- Lot Features: Private
- Waterfront Footage: No Dock Or Boathouse
Multi Family
- Number of Units To Be Built: Square Feet
Rental
Rent Information
- Land Lease: Yes
Public Records for 3740 Laurel Brook Way
Tax Record
- 2024$1,069.00 ($89.08 / month)
Home Facts
- Beds4
- Baths2
- Total Finished SqFt2,454 SqFt
- Above Grade Finished2,190 SqFt
- Below Grade Finished264 SqFt
- StoriesTwo
- Lot Size0.5900 Acres
- StyleSingle Family Residence
- Year Built1988
- APNR6013 267
- CountyGwinnett
- Fireplaces1


