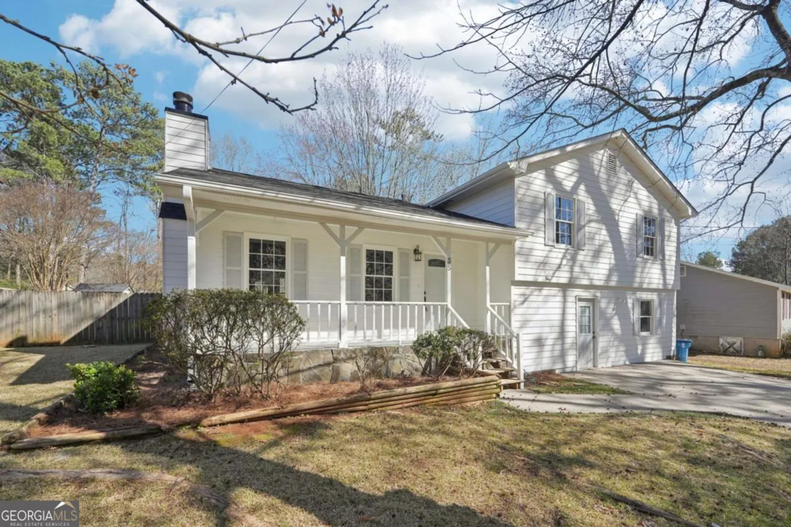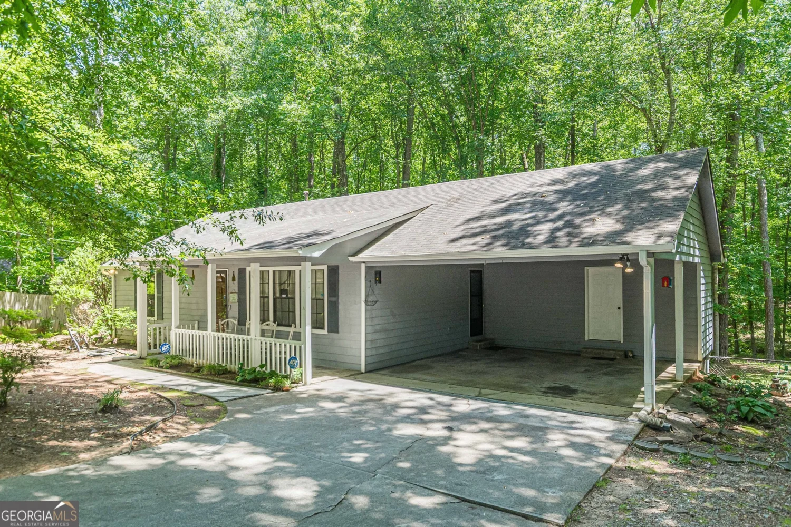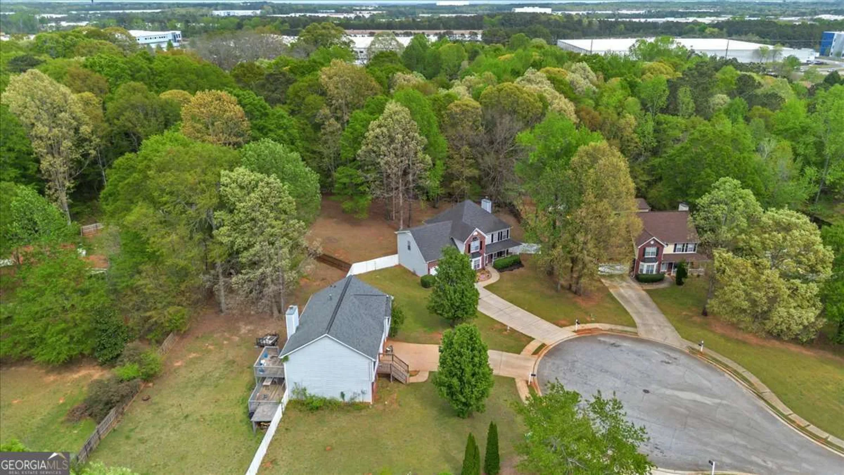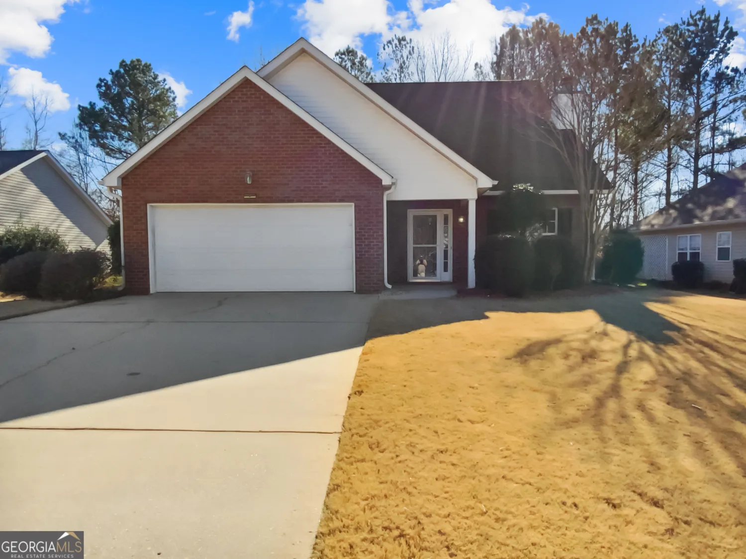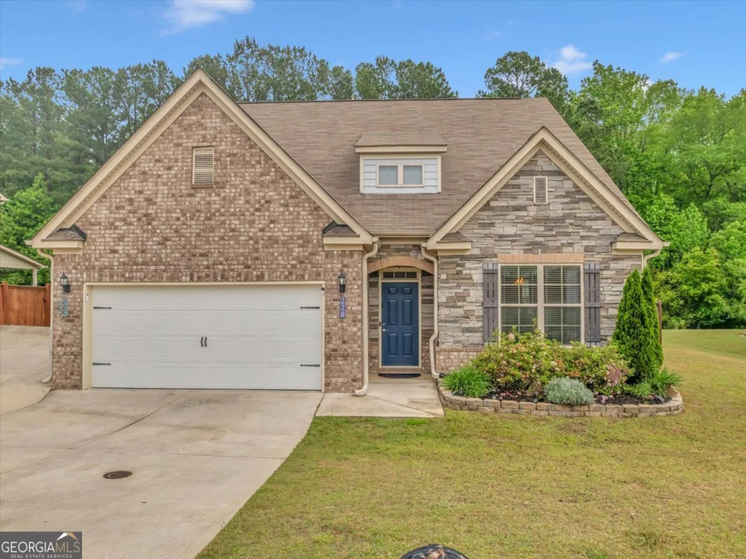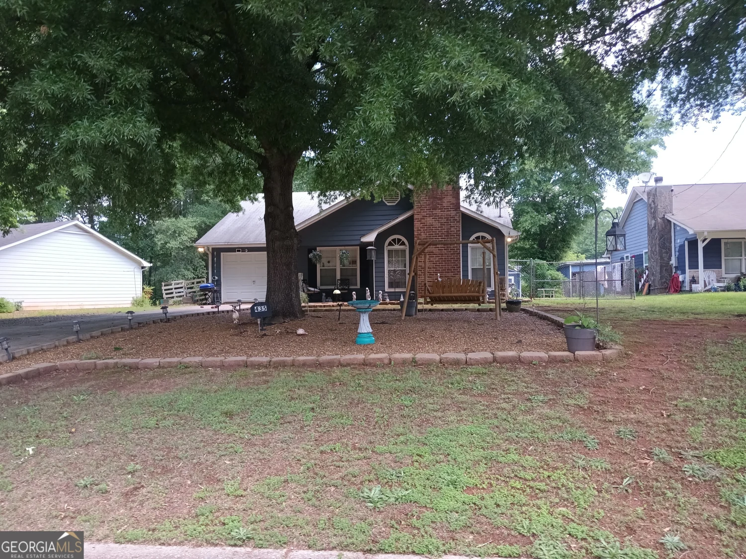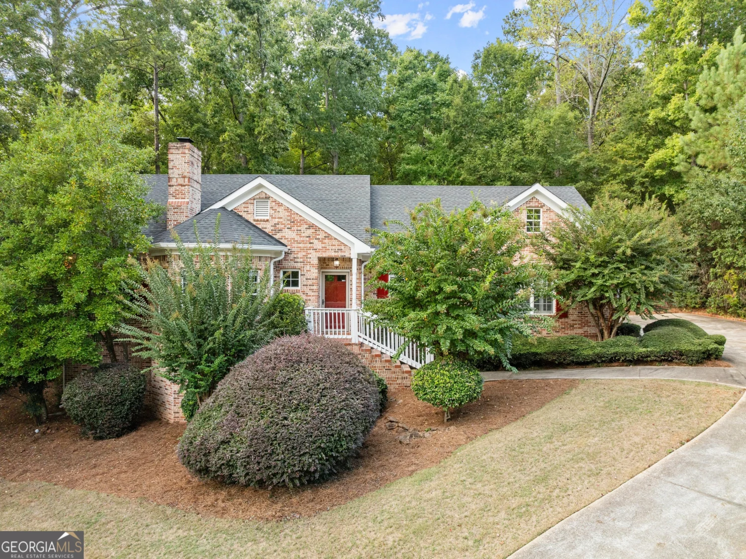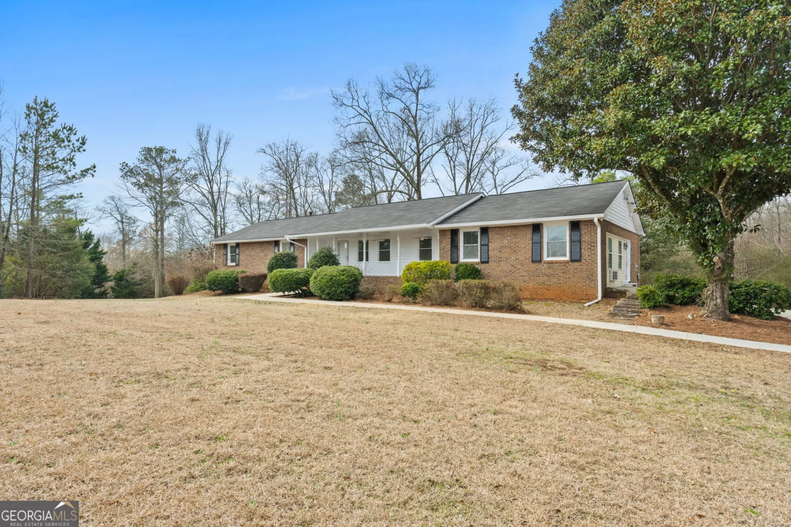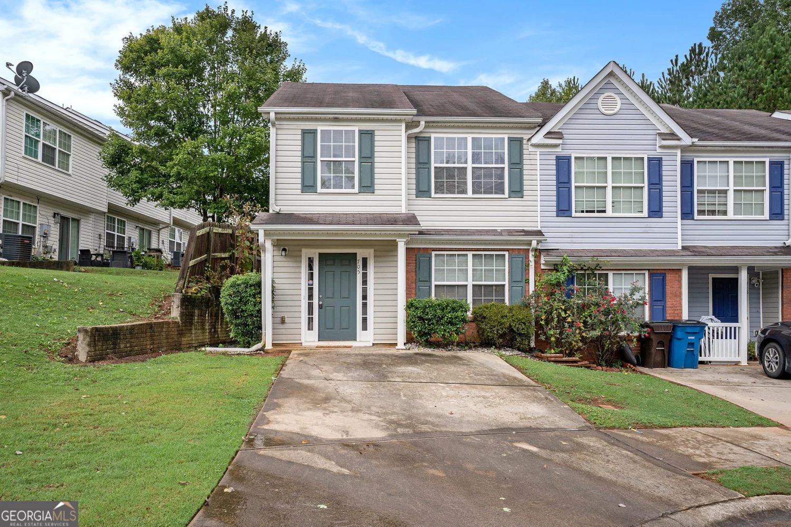3135 hendrickMcdonough, GA 30253
3135 hendrickMcdonough, GA 30253
Description
This is It!! Luxurious newly constructed 3 bedroom home with open floor plan will not disappoint. Contemporary design perfect for entertaining. Generous Master Suite with spa like bath, dual vanities, large his and her closets. Two additional rooms features Jack and Jill bathroom. Nice size upstairs landing perfect for a small office or sitting area. Stainless steal appliance package included along with washer and dryer. Beautiful leveled backyard. Community also offers Swim and Tennis. This one is a WINNER! Schedule your tour now before it's too late!
Property Details for 3135 HENDRICK
- Subdivision ComplexGreen Valley Village
- Architectural StyleA-Frame
- Num Of Parking Spaces2
- Parking FeaturesGarage Door Opener, Garage
- Property AttachedNo
LISTING UPDATED:
- StatusPending
- MLS #10434113
- Days on Site87
- Taxes$3,994 / year
- MLS TypeResidential
- Year Built2019
- Lot Size0.09 Acres
- CountryHenry
LISTING UPDATED:
- StatusPending
- MLS #10434113
- Days on Site87
- Taxes$3,994 / year
- MLS TypeResidential
- Year Built2019
- Lot Size0.09 Acres
- CountryHenry
Building Information for 3135 HENDRICK
- StoriesTwo
- Year Built2019
- Lot Size0.0890 Acres
Payment Calculator
Term
Interest
Home Price
Down Payment
The Payment Calculator is for illustrative purposes only. Read More
Property Information for 3135 HENDRICK
Summary
Location and General Information
- Community Features: Pool, Tennis Court(s)
- Directions: GPS
- Coordinates: 33.417328,-84.157753
School Information
- Elementary School: Oakland
- Middle School: McDonough Middle
- High School: McDonough
Taxes and HOA Information
- Parcel Number: 093B01168000
- Tax Year: 2024
- Association Fee Includes: Swimming, Tennis
Virtual Tour
Parking
- Open Parking: No
Interior and Exterior Features
Interior Features
- Cooling: Central Air, Electric
- Heating: Electric
- Appliances: Refrigerator, Stainless Steel Appliance(s), Washer, Dryer, Dishwasher
- Basement: None
- Fireplace Features: Family Room
- Flooring: Hardwood, Carpet
- Interior Features: High Ceilings, Double Vanity, Soaking Tub, Roommate Plan, Separate Shower, Tray Ceiling(s)
- Levels/Stories: Two
- Kitchen Features: Breakfast Area, Kitchen Island, Pantry, Walk-in Pantry
- Foundation: Slab
- Total Half Baths: 1
- Bathrooms Total Integer: 3
- Bathrooms Total Decimal: 2
Exterior Features
- Construction Materials: Concrete, Brick
- Patio And Porch Features: Patio
- Roof Type: Composition
- Laundry Features: Mud Room
- Pool Private: No
Property
Utilities
- Sewer: Public Sewer
- Utilities: Electricity Available, Sewer Available, Sewer Connected
- Water Source: Public
- Electric: 440 Volts
Property and Assessments
- Home Warranty: Yes
- Property Condition: Resale
Green Features
Lot Information
- Above Grade Finished Area: 1984
- Lot Features: Level
Multi Family
- Number of Units To Be Built: Square Feet
Rental
Rent Information
- Land Lease: Yes
Public Records for 3135 HENDRICK
Tax Record
- 2024$3,994.00 ($332.83 / month)
Home Facts
- Beds3
- Baths2
- Total Finished SqFt1,984 SqFt
- Above Grade Finished1,984 SqFt
- StoriesTwo
- Lot Size0.0890 Acres
- StyleSingle Family Residence
- Year Built2019
- APN093B01168000
- CountyHenry
- Fireplaces1


