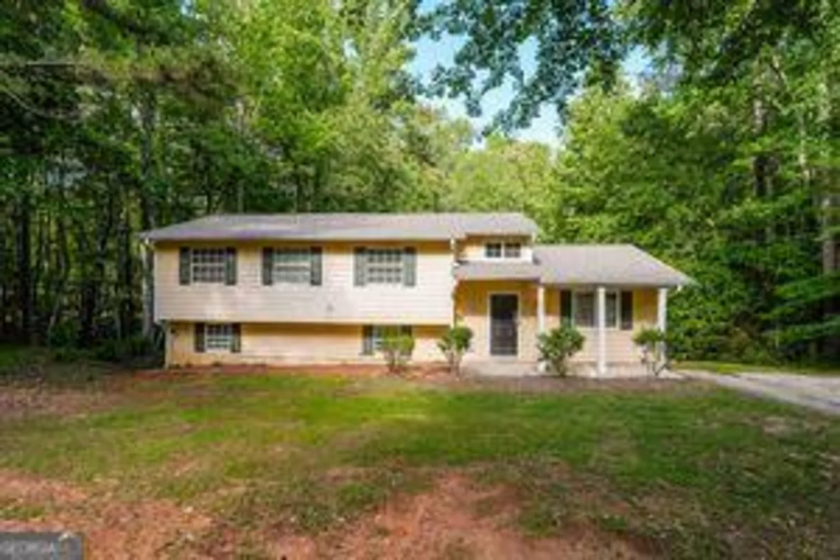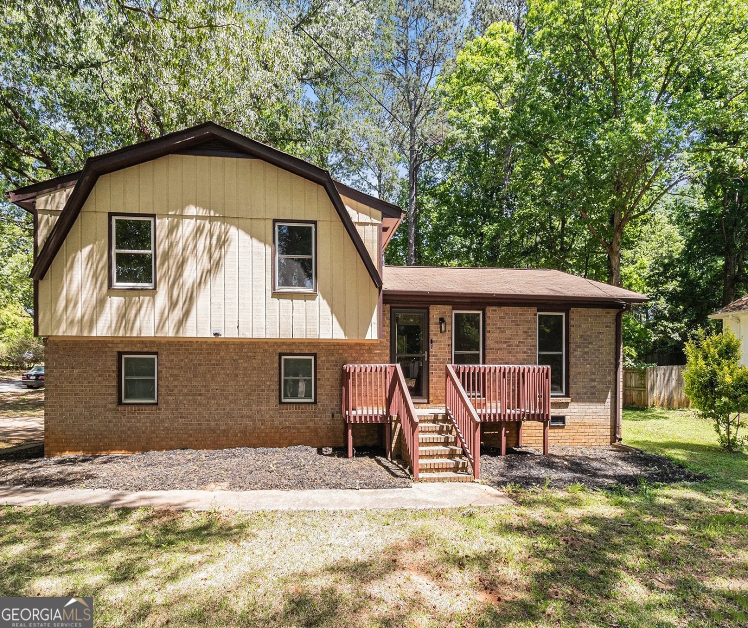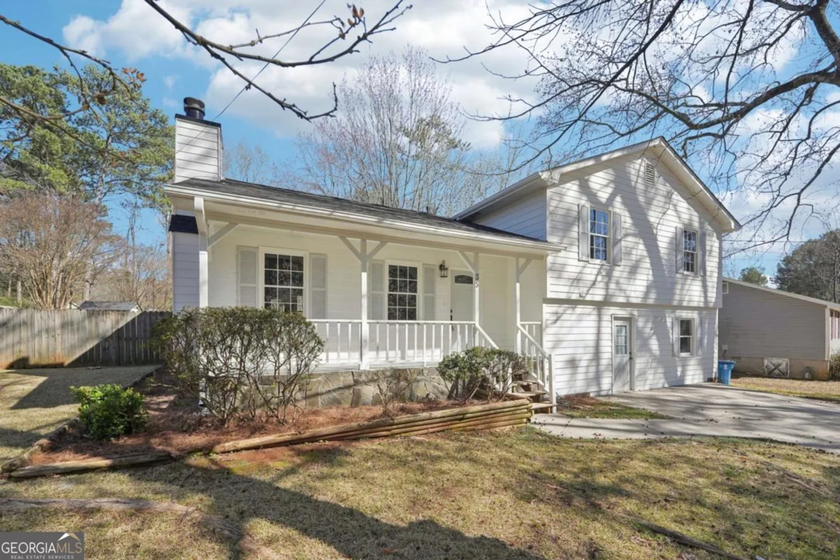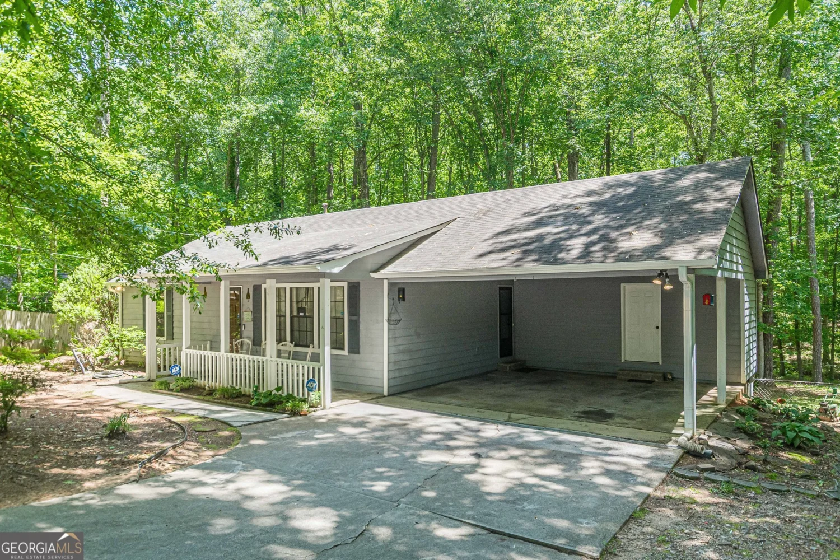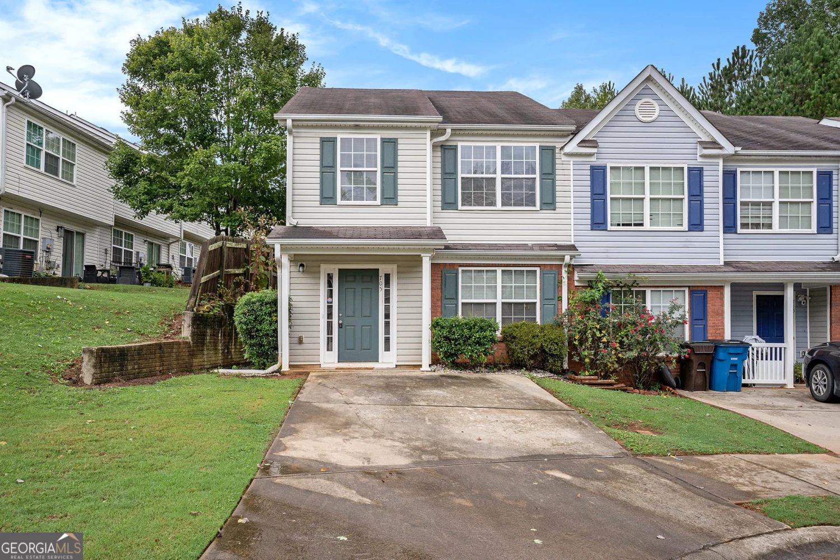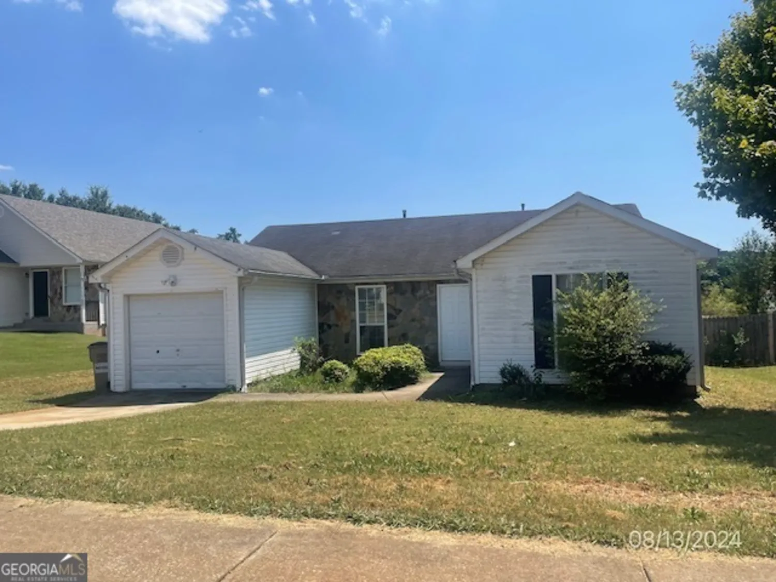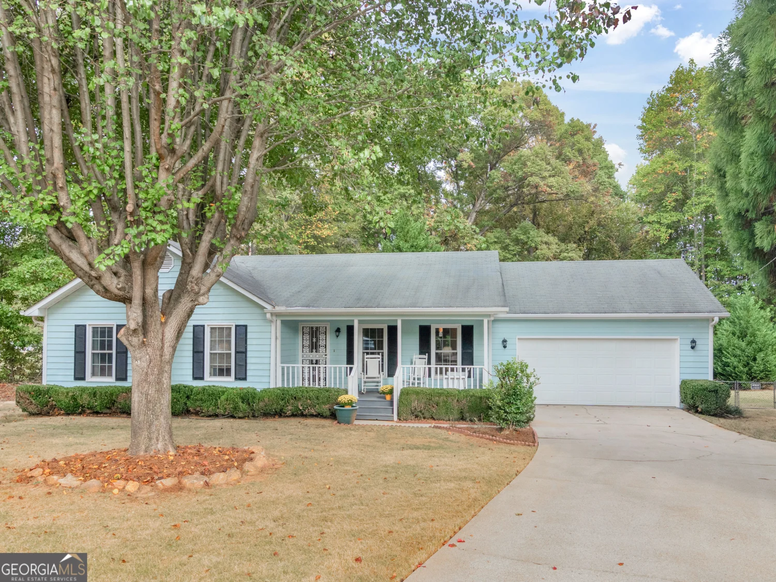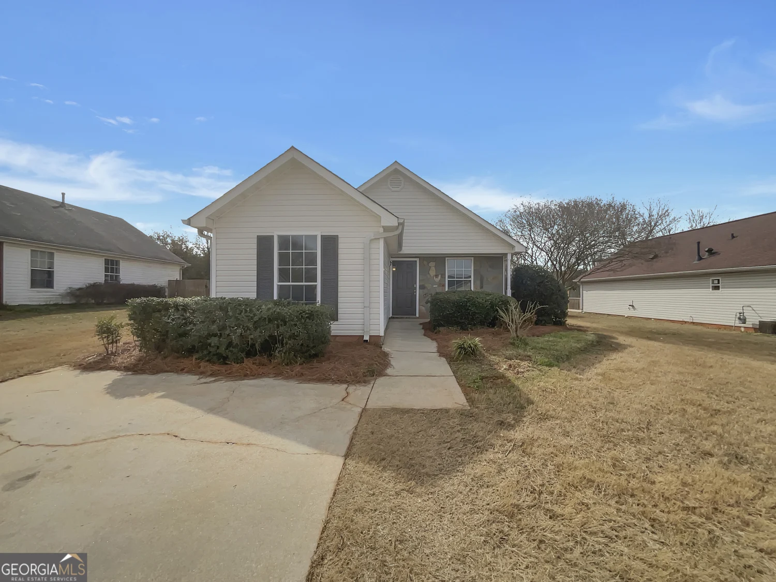435 rosehill driveMcdonough, GA 30253
435 rosehill driveMcdonough, GA 30253
Description
Come home to this cute 3 bedroom 2 bath ranch home in the Rosewood Subdivision. Enter into the cozy living room with fireplace. The kitchen is open to the dining area for the cook to be a part of the entertainment! The garage has a room built in that could be an office, home gym or extra storage! Relax in the front yard garden area under the shade tree or have a BBQ in the fenced in back yard for privacy. The neighborhood is well kept and friendly, and located conveniently between the McDonough Square and Henry Town Center.
Property Details for 435 Rosehill Drive
- Subdivision ComplexRosewood
- Architectural StyleRanch
- Parking FeaturesOff Street
- Property AttachedYes
LISTING UPDATED:
- StatusActive
- MLS #10524414
- Days on Site14
- Taxes$3,028.98 / year
- MLS TypeResidential
- Year Built1989
- Lot Size0.26 Acres
- CountryHenry
LISTING UPDATED:
- StatusActive
- MLS #10524414
- Days on Site14
- Taxes$3,028.98 / year
- MLS TypeResidential
- Year Built1989
- Lot Size0.26 Acres
- CountryHenry
Building Information for 435 Rosehill Drive
- StoriesOne
- Year Built1989
- Lot Size0.2600 Acres
Payment Calculator
Term
Interest
Home Price
Down Payment
The Payment Calculator is for illustrative purposes only. Read More
Property Information for 435 Rosehill Drive
Summary
Location and General Information
- Community Features: None
- Directions: From Jonesboro Road in McDonough to Rosebud Lane to left on Rosehill Dr to the 2nd house on the right.
- Coordinates: 33.451602,-84.1606
School Information
- Elementary School: Walnut Creek
- Middle School: McDonough Middle
- High School: McDonough
Taxes and HOA Information
- Parcel Number: 091B01061000
- Tax Year: 2023
- Association Fee Includes: None
- Tax Lot: 61
Virtual Tour
Parking
- Open Parking: No
Interior and Exterior Features
Interior Features
- Cooling: Ceiling Fan(s), Central Air
- Heating: Central, Forced Air, Natural Gas
- Appliances: Dishwasher, Gas Water Heater, Oven/Range (Combo)
- Basement: None
- Fireplace Features: Family Room
- Flooring: Laminate, Tile
- Interior Features: Master On Main Level, Tile Bath
- Levels/Stories: One
- Foundation: Slab
- Main Bedrooms: 3
- Bathrooms Total Integer: 2
- Main Full Baths: 2
- Bathrooms Total Decimal: 2
Exterior Features
- Construction Materials: Wood Siding
- Fencing: Back Yard
- Roof Type: Composition
- Laundry Features: In Hall, Laundry Closet
- Pool Private: No
Property
Utilities
- Sewer: Public Sewer
- Utilities: Cable Available, Electricity Available, Natural Gas Available, Sewer Available, Sewer Connected, Water Available
- Water Source: Public
Property and Assessments
- Home Warranty: Yes
- Property Condition: Resale
Green Features
Lot Information
- Above Grade Finished Area: 1264
- Common Walls: No Common Walls
- Lot Features: Level
Multi Family
- Number of Units To Be Built: Square Feet
Rental
Rent Information
- Land Lease: Yes
Public Records for 435 Rosehill Drive
Tax Record
- 2023$3,028.98 ($252.42 / month)
Home Facts
- Beds3
- Baths2
- Total Finished SqFt1,264 SqFt
- Above Grade Finished1,264 SqFt
- StoriesOne
- Lot Size0.2600 Acres
- StyleSingle Family Residence
- Year Built1989
- APN091B01061000
- CountyHenry
- Fireplaces1


