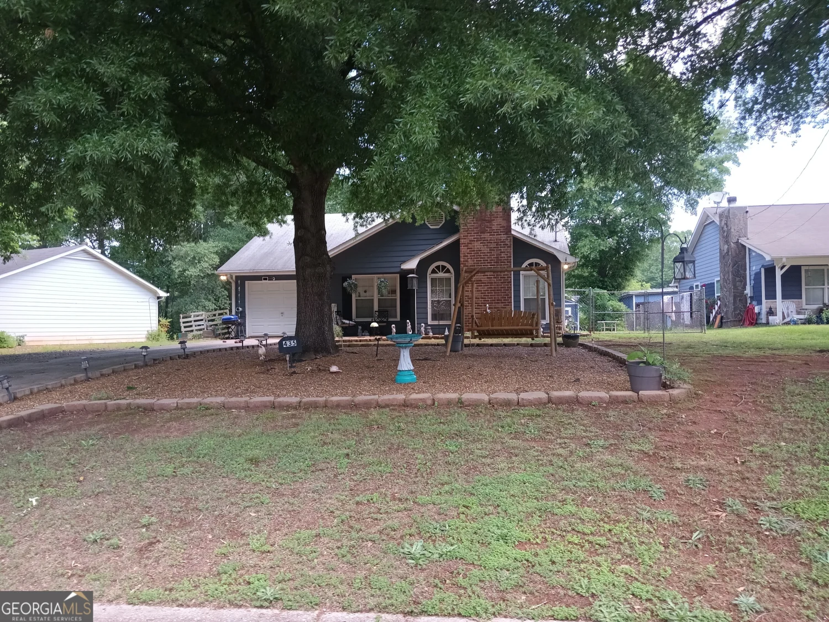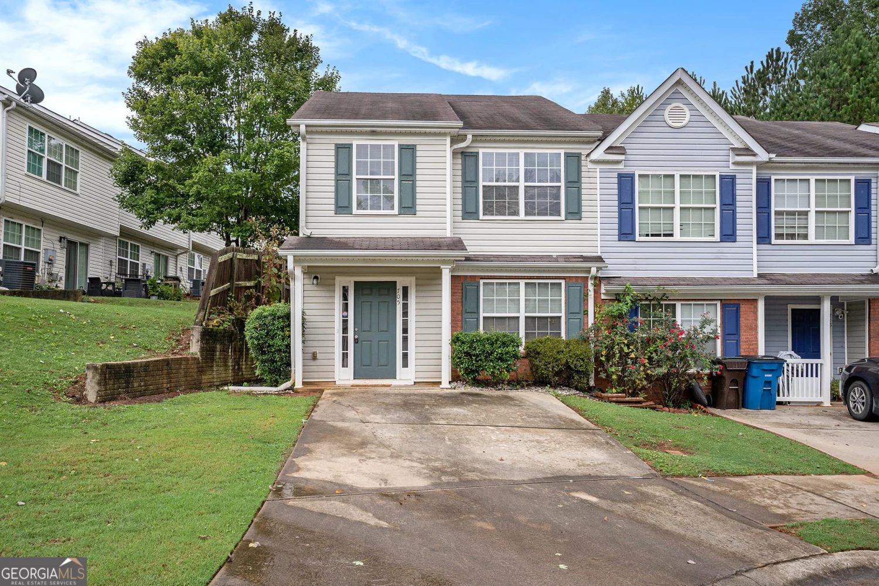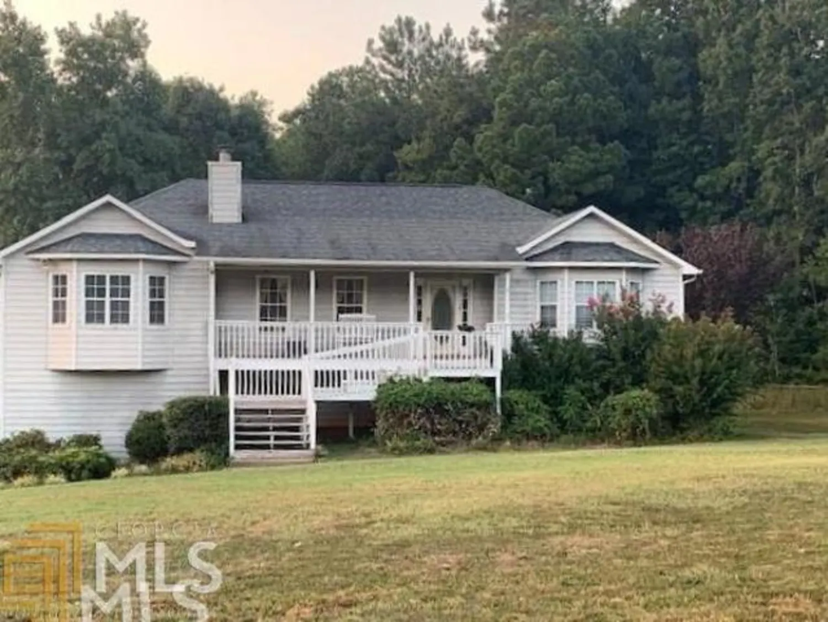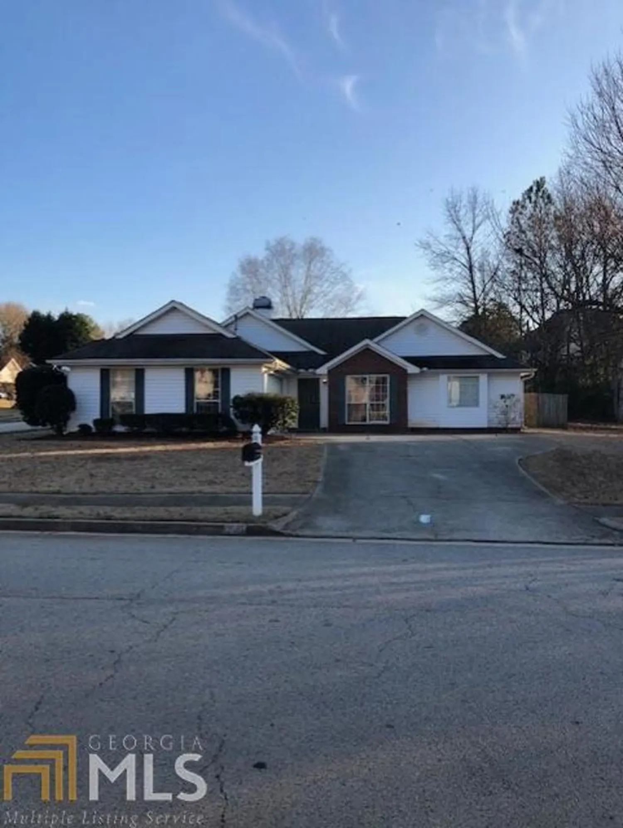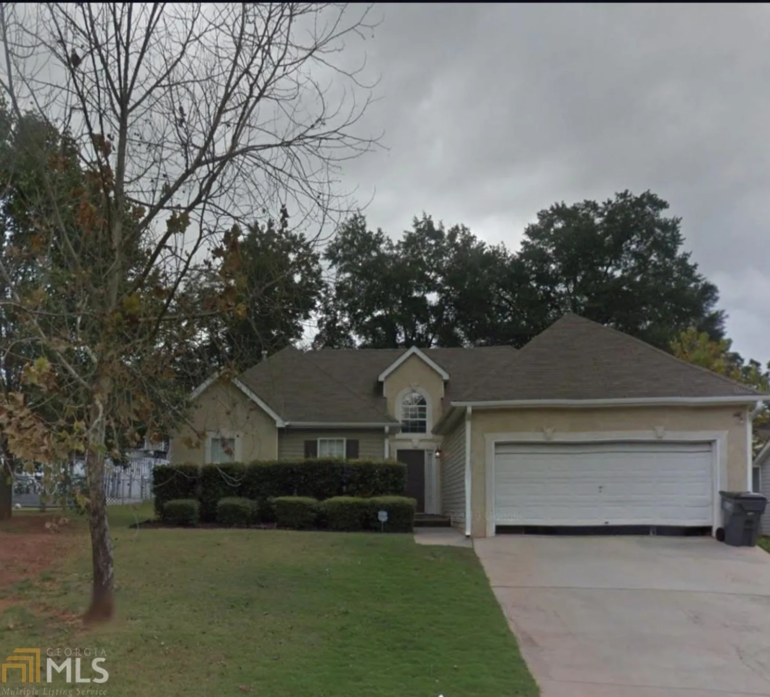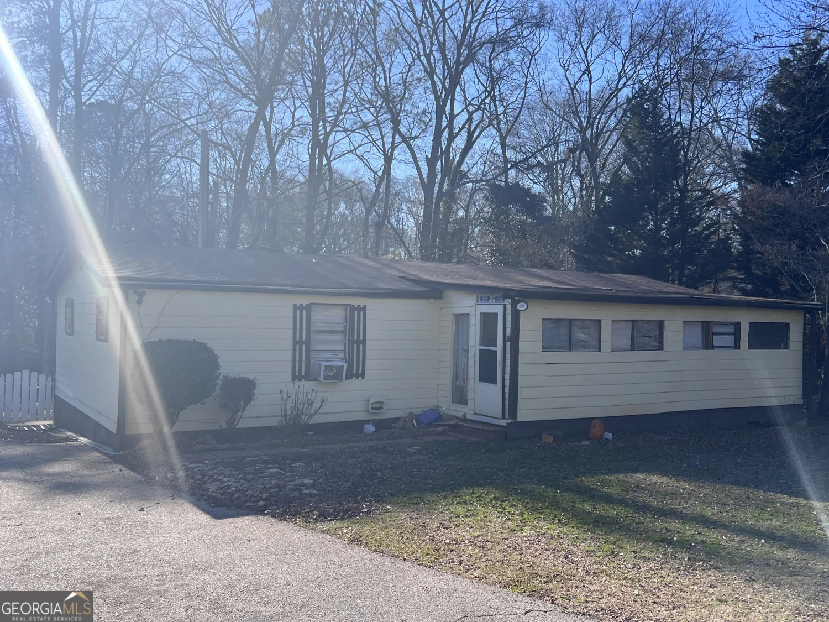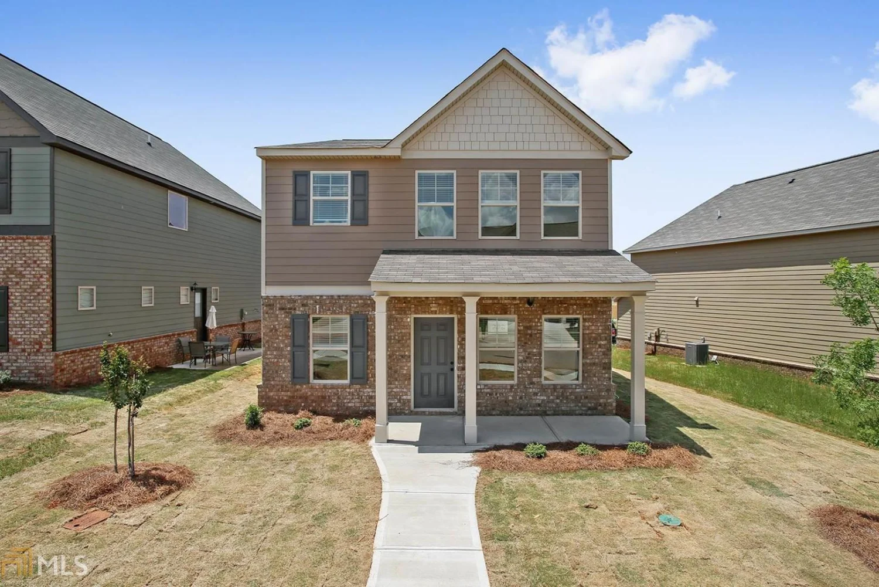416 autumn lake courtMcdonough, GA 30253
$169,900Price
3Beds
2Baths
1,195 Sq.Ft.$142 / Sq.Ft.
1,195Sq.Ft.
$142per Sq.Ft.
$169,900Price
3Beds
2Baths
1,195$142.18 / Sq.Ft.
416 autumn lake courtMcdonough, GA 30253
Description
Cute and cozy 3 bedroom 2 bath ranch home. Good Location, close proximity to schools, shopping, dining and recreational facilities.
Property Details for 416 Autumn Lake Court
- Subdivision ComplexEagles Lake
- Architectural StyleTraditional
- Num Of Parking Spaces2
- Parking FeaturesAttached, Garage
- Property AttachedYes
LISTING UPDATED:
- StatusActive
- MLS #10439973
- Days on Site115
- Taxes$3,460.16 / year
- HOA Fees$260 / month
- MLS TypeResidential
- Year Built1996
- Lot Size0.24 Acres
- CountryHenry
LISTING UPDATED:
- StatusActive
- MLS #10439973
- Days on Site115
- Taxes$3,460.16 / year
- HOA Fees$260 / month
- MLS TypeResidential
- Year Built1996
- Lot Size0.24 Acres
- CountryHenry
Building Information for 416 Autumn Lake Court
- StoriesOne
- Year Built1996
- Lot Size0.2400 Acres
Payment Calculator
$1,214 per month30 year fixed, 7.00% Interest
Principal and Interest$904.28
Property Taxes$288.35
HOA Dues$21.67
Term
Interest
Home Price
Down Payment
The Payment Calculator is for illustrative purposes only. Read More
Property Information for 416 Autumn Lake Court
Summary
Location and General Information
- Community Features: Playground, Pool, Tennis Court(s)
- Directions: Turn left onto GA-155 N, Turn right onto John Frank Ward Blvd Continue straight onto Jonesboro St, Turn left onto Geranium Dr. Turn right onto GA-20 W/Hwy 81 E/Hampton St, Turn right onto Autumn Lake Dr, Turn right onto Autumn Lake Ct.
- Coordinates: 33.439434,-84.163279
School Information
- Elementary School: Wesley Lakes
- Middle School: McDonough Middle
- High School: McDonough
Taxes and HOA Information
- Parcel Number: 092B01168000
- Tax Year: 2024
- Association Fee Includes: Maintenance Grounds, Management Fee
- Tax Lot: 137
Virtual Tour
Parking
- Open Parking: No
Interior and Exterior Features
Interior Features
- Cooling: Ceiling Fan(s), Central Air
- Heating: Central, Electric
- Appliances: Dishwasher, Oven/Range (Combo)
- Basement: None
- Fireplace Features: Factory Built, Family Room
- Flooring: Carpet, Laminate
- Interior Features: Master On Main Level
- Levels/Stories: One
- Kitchen Features: Breakfast Area
- Foundation: Slab
- Main Bedrooms: 3
- Bathrooms Total Integer: 2
- Main Full Baths: 2
- Bathrooms Total Decimal: 2
Exterior Features
- Construction Materials: Vinyl Siding
- Patio And Porch Features: Patio
- Roof Type: Composition
- Security Features: Smoke Detector(s)
- Laundry Features: Laundry Closet
- Pool Private: No
Property
Utilities
- Sewer: Public Sewer
- Utilities: Electricity Available, Sewer Connected, Water Available
- Water Source: Public
- Electric: 220 Volts
Property and Assessments
- Home Warranty: Yes
- Property Condition: Resale
Green Features
Lot Information
- Above Grade Finished Area: 1195
- Common Walls: No Common Walls
- Lot Features: Cul-De-Sac, Level
Multi Family
- Number of Units To Be Built: Square Feet
Rental
Rent Information
- Land Lease: Yes
Public Records for 416 Autumn Lake Court
Tax Record
- 2024$3,460.16 ($288.35 / month)
Home Facts
- Beds3
- Baths2
- Total Finished SqFt1,195 SqFt
- Above Grade Finished1,195 SqFt
- StoriesOne
- Lot Size0.2400 Acres
- StyleSingle Family Residence
- Year Built1996
- APN092B01168000
- CountyHenry
- Fireplaces1


