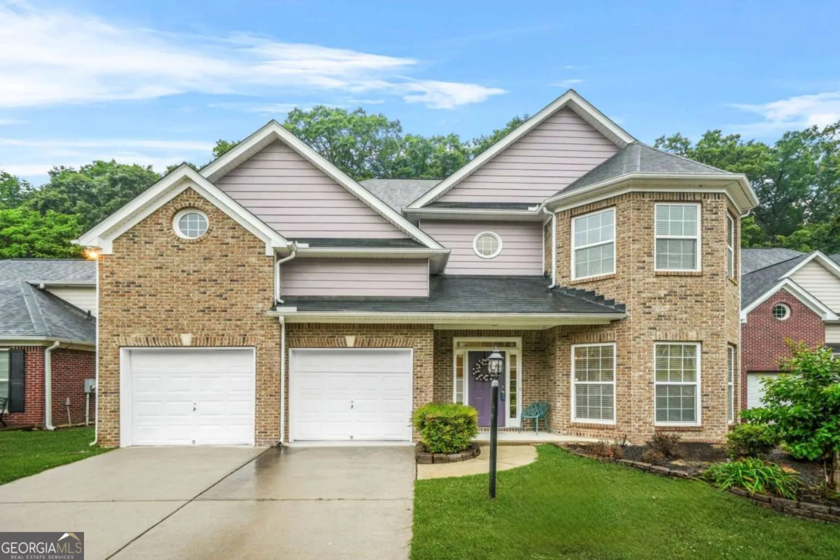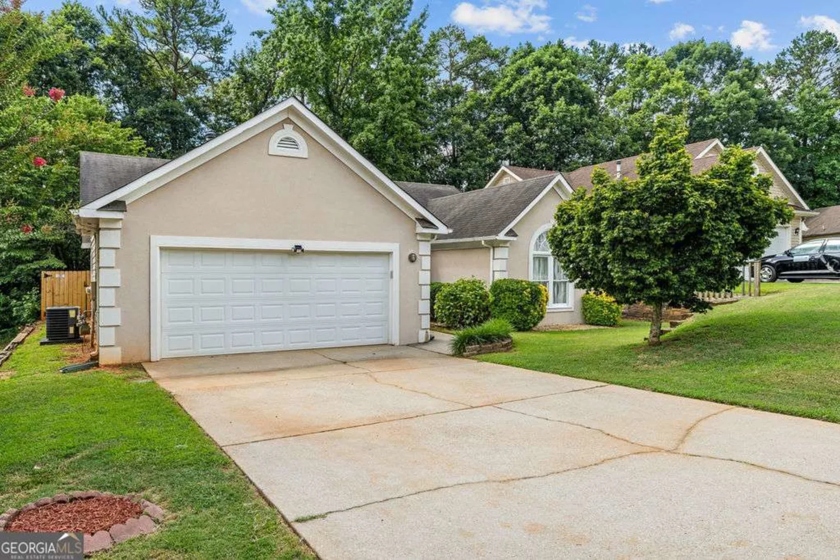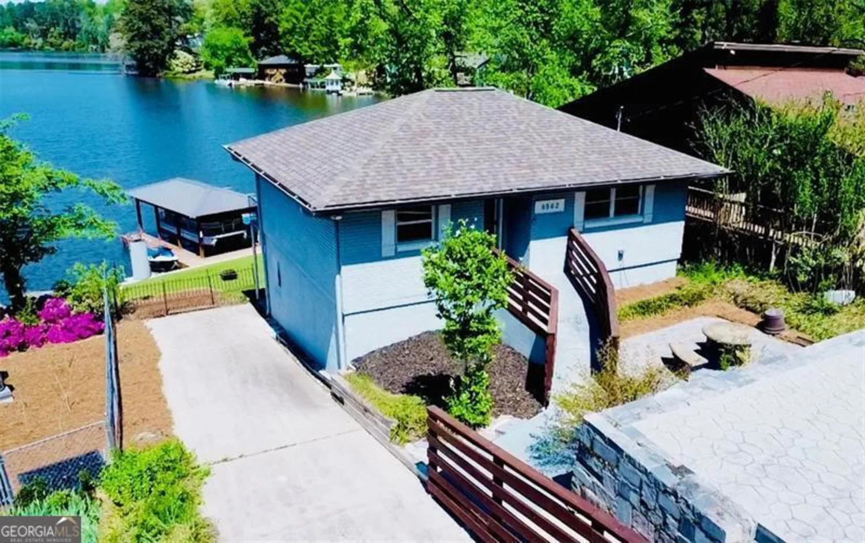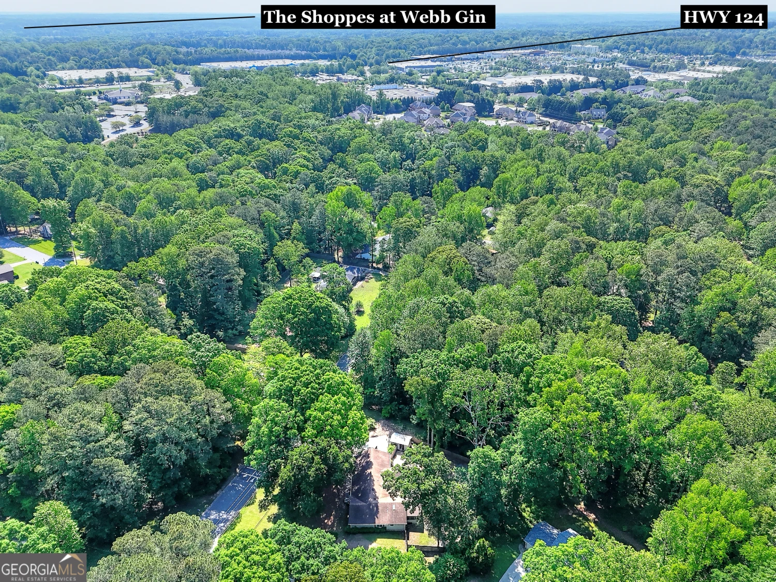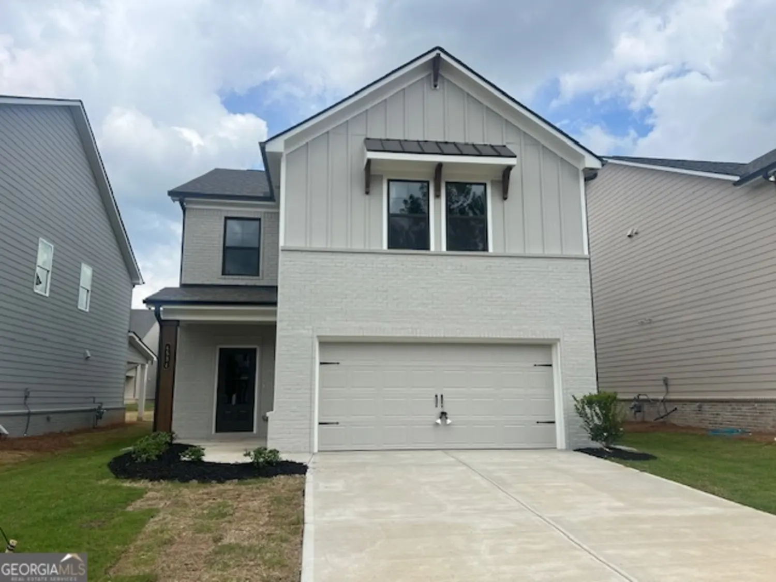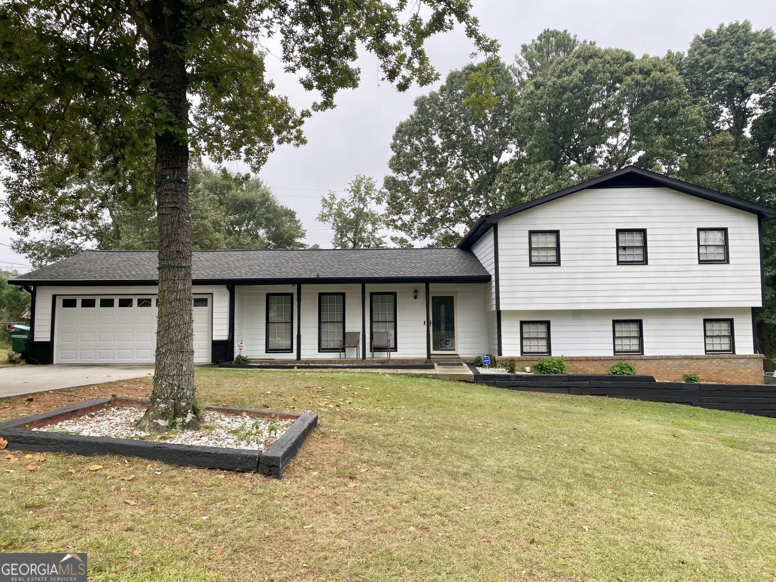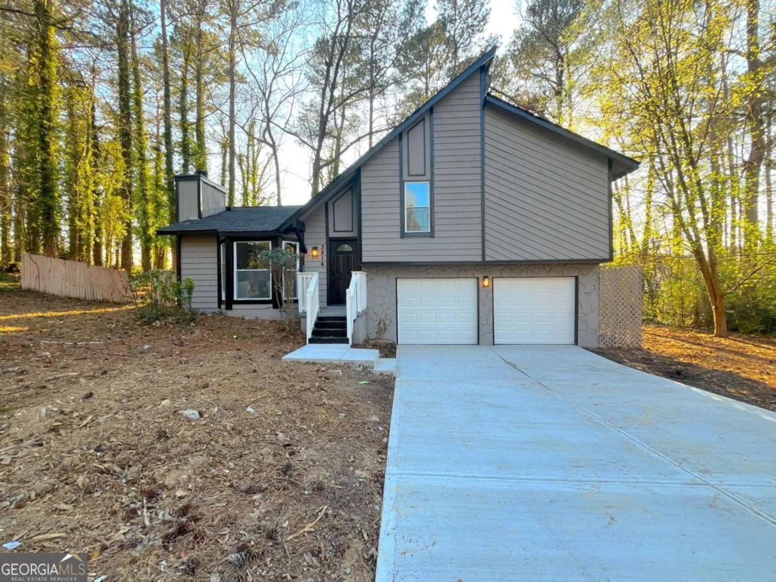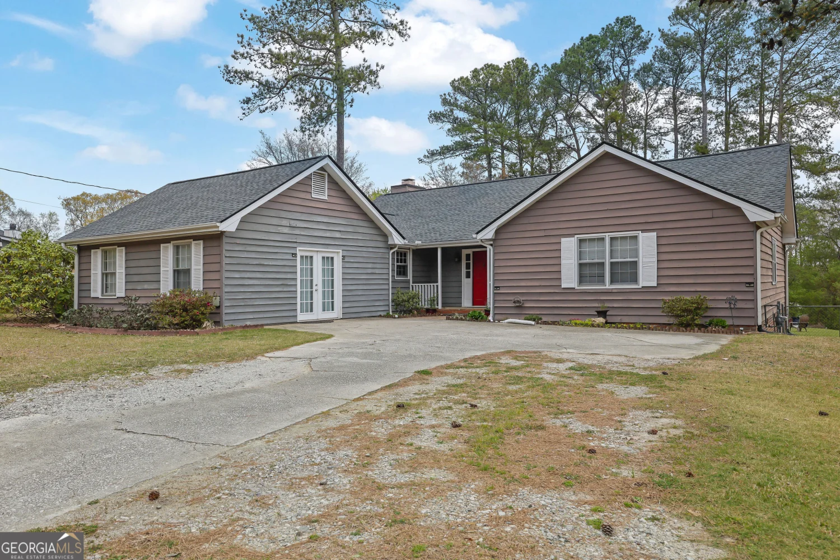3820 mink livsey roadSnellville, GA 30039
3820 mink livsey roadSnellville, GA 30039
Description
Charming Cape Cod home with 4 bedrooms, 3 bath and a bonus room upstairs perfect for an office, playroom, art studio or multi purpose space. Nestled on 2.3 acres of wooded property offering tons of privacy. The main level offers tons of entertainment space with beautiful high ceilings with an open floor plan creating a seamless flow from your living room, dining room and kitchen. The kitchen comes equipped with a refrigerator and laundry room is equipped with a dryer and washer making it move in ready! Don't miss the opportunity to live in a peaceful neighborhood and only being minutes from the city!
Property Details for 3820 Mink Livsey Road
- Subdivision Complexnone
- Architectural StyleCape Cod
- Parking FeaturesAttached, Garage
- Property AttachedYes
LISTING UPDATED:
- StatusActive
- MLS #10434285
- Days on Site123
- Taxes$5,891 / year
- MLS TypeResidential
- Year Built2002
- Lot Size2.30 Acres
- CountryGwinnett
LISTING UPDATED:
- StatusActive
- MLS #10434285
- Days on Site123
- Taxes$5,891 / year
- MLS TypeResidential
- Year Built2002
- Lot Size2.30 Acres
- CountryGwinnett
Building Information for 3820 Mink Livsey Road
- StoriesTwo
- Year Built2002
- Lot Size2.3000 Acres
Payment Calculator
Term
Interest
Home Price
Down Payment
The Payment Calculator is for illustrative purposes only. Read More
Property Information for 3820 Mink Livsey Road
Summary
Location and General Information
- Community Features: None
- Directions: Hwy 124 S to left on Centerville Rosebud Road.
- Coordinates: 33.802705,-84.023386
School Information
- Elementary School: Partee
- Middle School: Shiloh
- High School: Shiloh
Taxes and HOA Information
- Parcel Number: R6015 141
- Tax Year: 2023
- Association Fee Includes: None
Virtual Tour
Parking
- Open Parking: No
Interior and Exterior Features
Interior Features
- Cooling: Ceiling Fan(s), Central Air
- Heating: Central, Heat Pump
- Appliances: Dishwasher, Dryer, Gas Water Heater, Microwave, Refrigerator
- Basement: Crawl Space
- Flooring: Carpet, Laminate, Tile
- Interior Features: High Ceilings, Master On Main Level
- Levels/Stories: Two
- Kitchen Features: Breakfast Area, Walk-in Pantry
- Foundation: Block
- Main Bedrooms: 2
- Bathrooms Total Integer: 3
- Main Full Baths: 2
- Bathrooms Total Decimal: 3
Exterior Features
- Construction Materials: Vinyl Siding
- Patio And Porch Features: Deck
- Roof Type: Composition
- Laundry Features: Common Area
- Pool Private: No
Property
Utilities
- Sewer: Septic Tank
- Utilities: Electricity Available, Natural Gas Available, Water Available
- Water Source: Public
Property and Assessments
- Home Warranty: Yes
- Property Condition: Resale
Green Features
Lot Information
- Common Walls: No Common Walls
- Lot Features: Private
Multi Family
- Number of Units To Be Built: Square Feet
Rental
Rent Information
- Land Lease: Yes
Public Records for 3820 Mink Livsey Road
Tax Record
- 2023$5,891.00 ($490.92 / month)
Home Facts
- Beds4
- Baths3
- StoriesTwo
- Lot Size2.3000 Acres
- StyleSingle Family Residence
- Year Built2002
- APNR6015 141
- CountyGwinnett
- Fireplaces1


